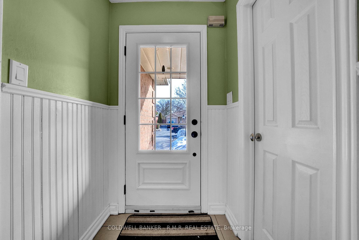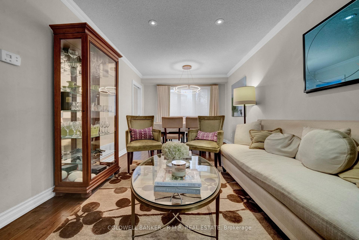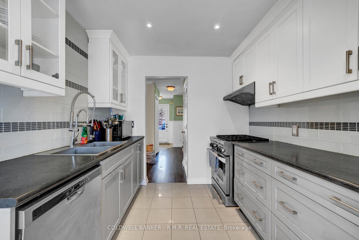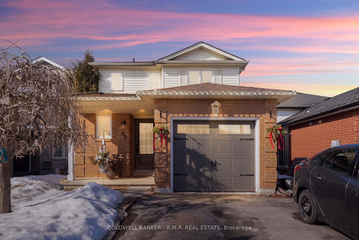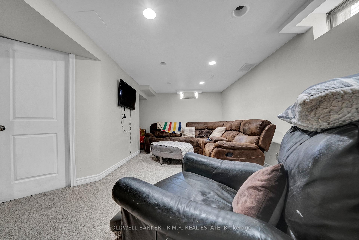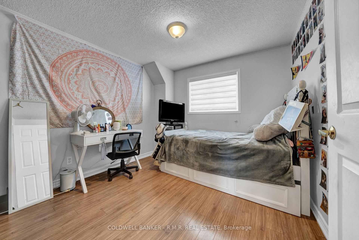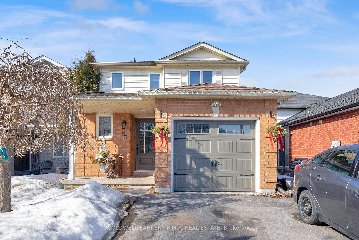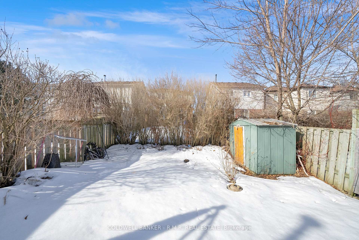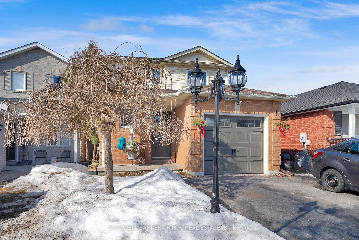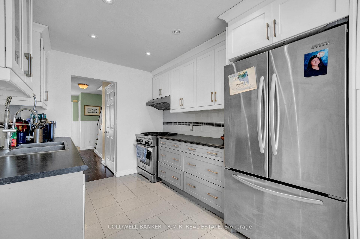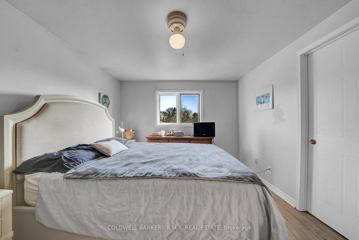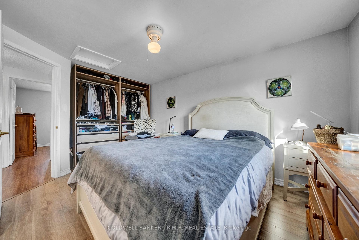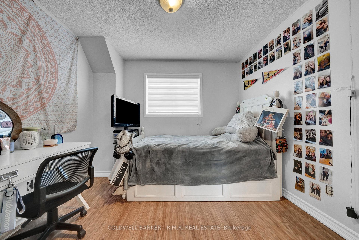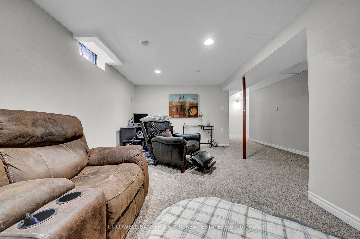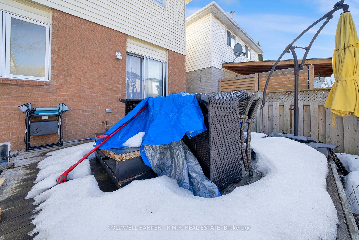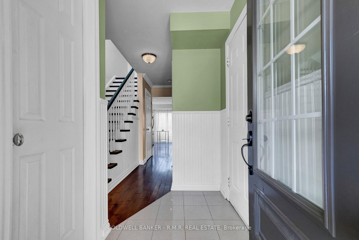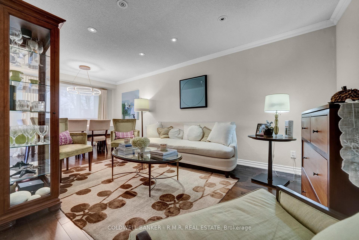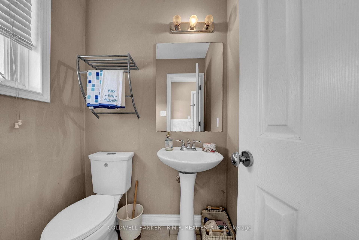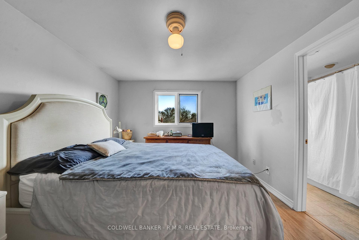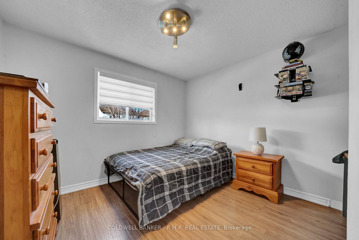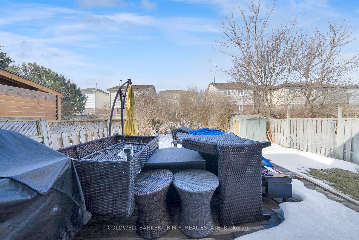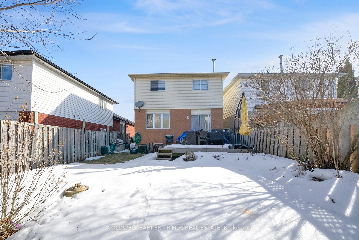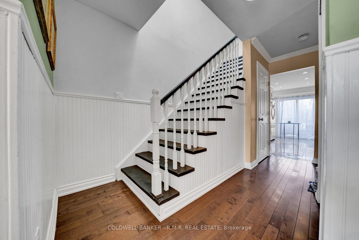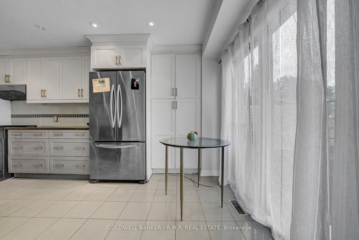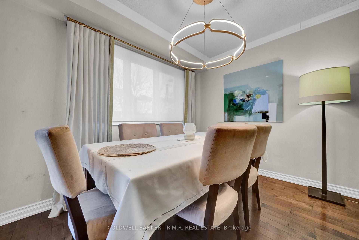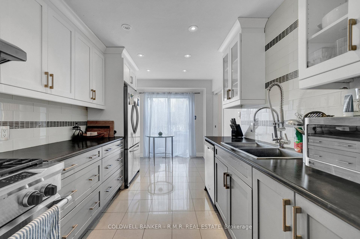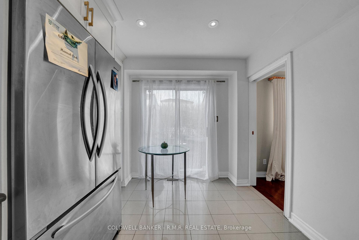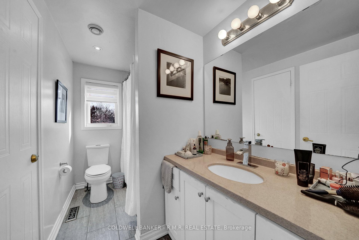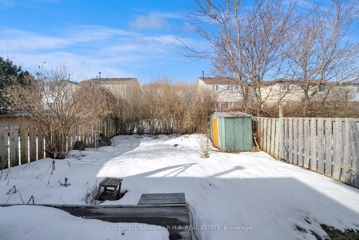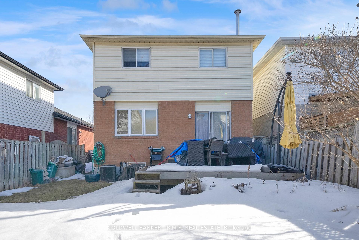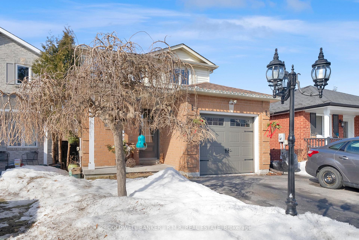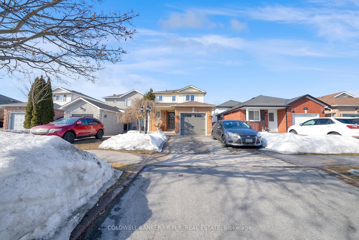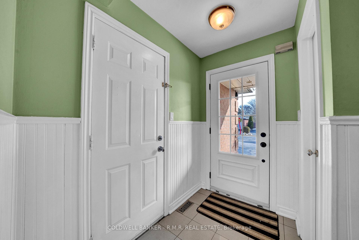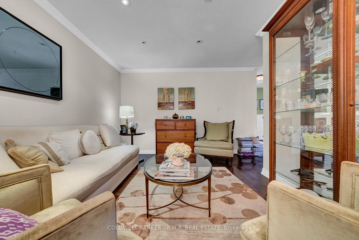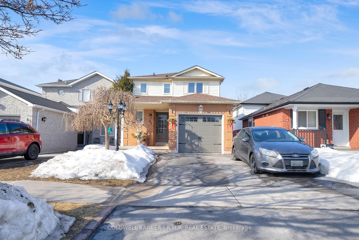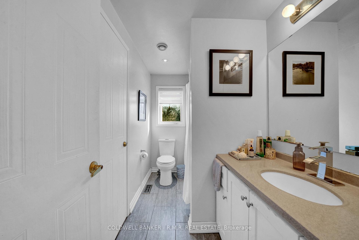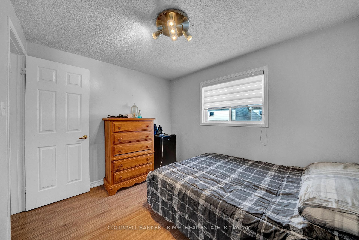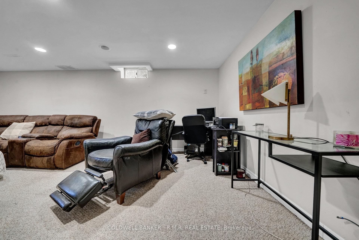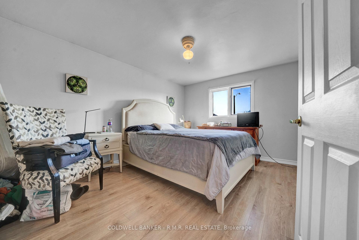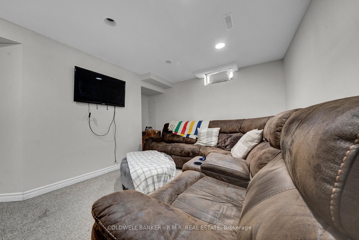$744,900
Available - For Sale
Listing ID: E12051022
Clarington, Durham
| Charming Move-In-Ready Home in Prime Courtice Location!Discover the perfect blend of comfort, style, and convenience in this beautifully maintained 3-bedroom, 2-bathroom home, nestled in one of Courtices most sought-after neighborhoods!Step inside to a warm and inviting hardwood main floor, where the modern kitchen shines with stainless steel appliances, including a gas stoveperfect for home chefs. The bright and open layout is ideal for entertaining and everyday living.Upstairs, youll find three generously sized bedrooms, including a primary bedroom with a 4-piece semi-ensuite, creating a private retreat for relaxation. The finished basement is a standout feature, offering above-grade windows that flood the space with natural lightideal for a cozy family room, home office, or fitness area.Enjoy the convenience of an attached single-car garage with interior access and recent updates, including a new roof (2022) and new furnace (2024) for peace of mind.Location is everything, and this home delivers! You're just minutes from shopping, top-rated schools, and public transitall within walking distancemaking daily errands and commutes effortless.Perfect for first-time buyers, downsizers, or growing families, this move-in-ready gem wont last long. Dont miss outschedule your showing today! |
| Price | $744,900 |
| Taxes: | $4012.29 |
| Occupancy: | Owner |
| Directions/Cross Streets: | HWY 2/Trulls Rd. |
| Rooms: | 6 |
| Rooms +: | 1 |
| Bedrooms: | 3 |
| Bedrooms +: | 0 |
| Family Room: | F |
| Basement: | Finished |
| Level/Floor | Room | Length(ft) | Width(ft) | Descriptions | |
| Room 1 | Main | Living Ro | 20.99 | 10.17 | Hardwood Floor, Pot Lights, Open Concept |
| Room 2 | Main | Dining Ro | 20.99 | 10.17 | Pot Lights, Hardwood Floor, Pot Lights |
| Room 3 | Main | Kitchen | 14.33 | 8.69 | |
| Room 4 | Second | Primary B | 13.12 | 10.5 | 4 Pc Ensuite, Large Window |
| Room 5 | Second | Bedroom 2 | 10.5 | 9.84 | Large Window, Laminate |
| Room 6 | Second | Bedroom 3 | 9.84 | 9.51 | Laminate, Large Closet |
| Room 7 | Basement | Recreatio | 20.01 | 9.97 | Pot Lights, Above Grade Window |
| Washroom Type | No. of Pieces | Level |
| Washroom Type 1 | 4 | Second |
| Washroom Type 2 | 2 | Main |
| Washroom Type 3 | 0 | |
| Washroom Type 4 | 0 | |
| Washroom Type 5 | 0 |
| Total Area: | 0.00 |
| Property Type: | Link |
| Style: | 2-Storey |
| Exterior: | Vinyl Siding, Brick Veneer |
| Garage Type: | Attached |
| Drive Parking Spaces: | 4 |
| Pool: | None |
| CAC Included: | N |
| Water Included: | N |
| Cabel TV Included: | N |
| Common Elements Included: | N |
| Heat Included: | N |
| Parking Included: | N |
| Condo Tax Included: | N |
| Building Insurance Included: | N |
| Fireplace/Stove: | N |
| Heat Type: | Forced Air |
| Central Air Conditioning: | Central Air |
| Central Vac: | N |
| Laundry Level: | Syste |
| Ensuite Laundry: | F |
| Sewers: | Sewer |
$
%
Years
This calculator is for demonstration purposes only. Always consult a professional
financial advisor before making personal financial decisions.
| Although the information displayed is believed to be accurate, no warranties or representations are made of any kind. |
| COLDWELL BANKER - R.M.R. REAL ESTATE |
|
|

RAJ SHARMA
Sales Representative
Dir:
905 598 8400
Bus:
905 598 8400
Fax:
905 458 1220
| Book Showing | Email a Friend |
Jump To:
At a Glance:
| Type: | Freehold - Link |
| Area: | Durham |
| Municipality: | Clarington |
| Neighbourhood: | Courtice |
| Style: | 2-Storey |
| Tax: | $4,012.29 |
| Beds: | 3 |
| Baths: | 2 |
| Fireplace: | N |
| Pool: | None |
Payment Calculator:

