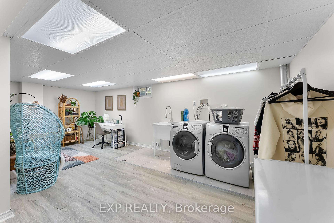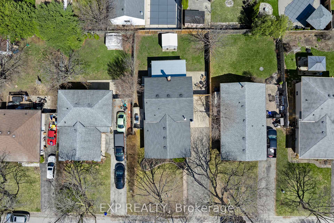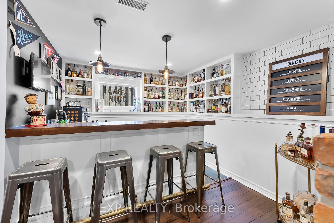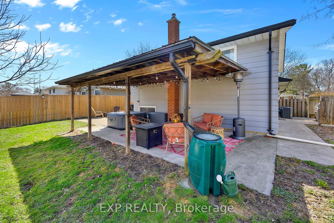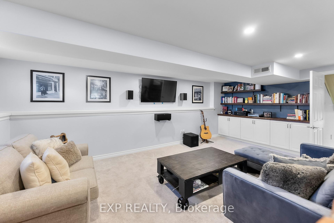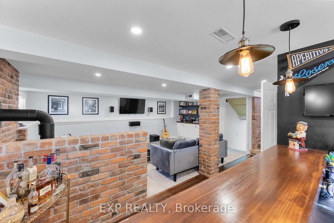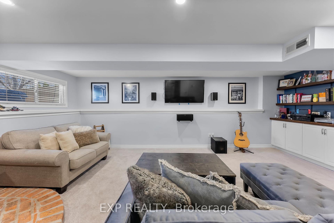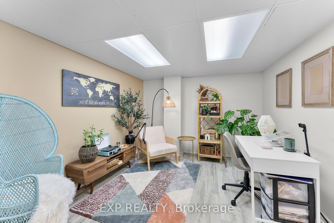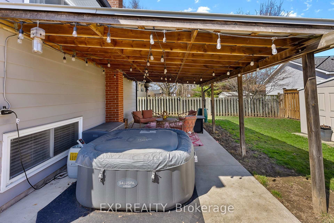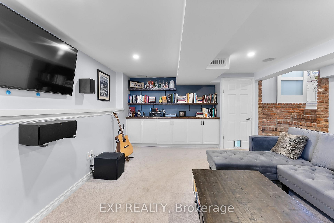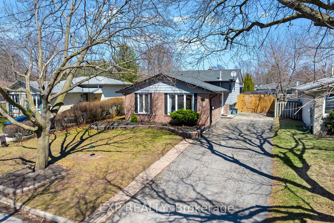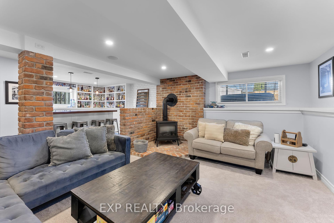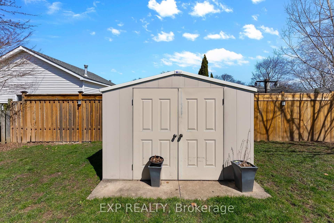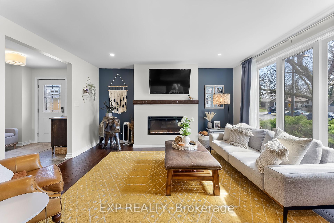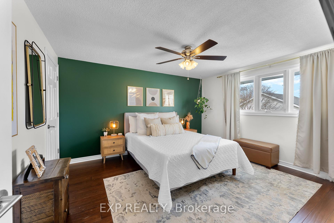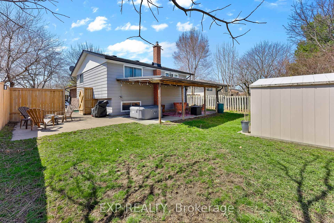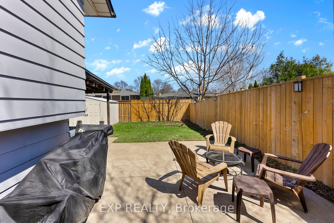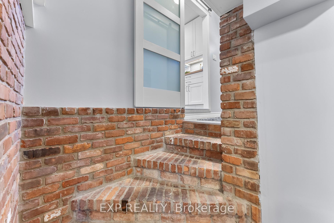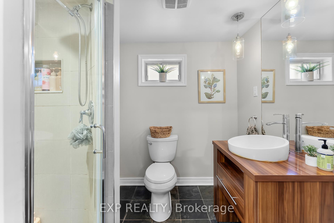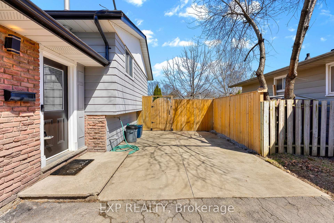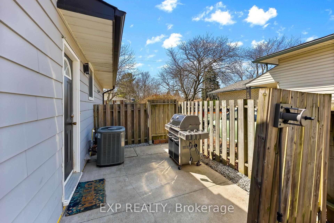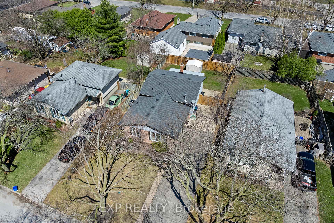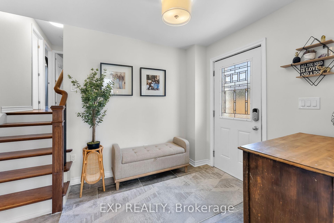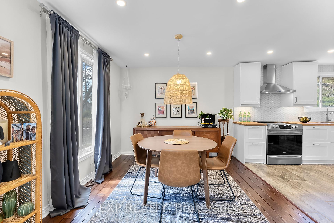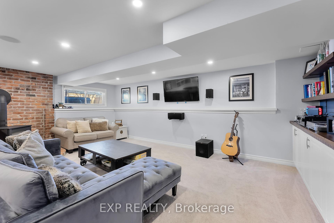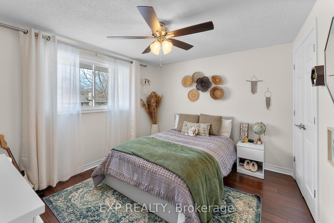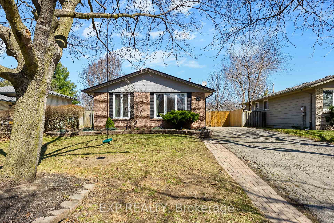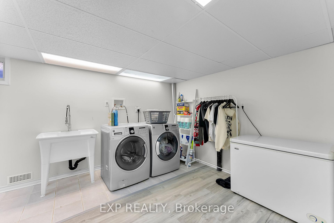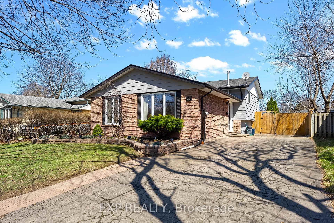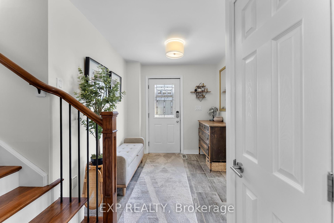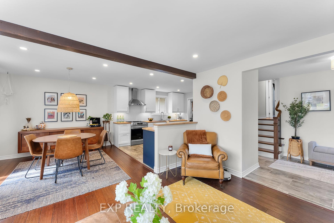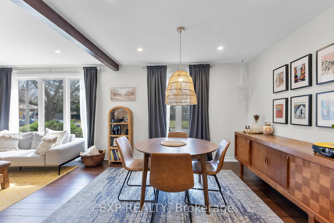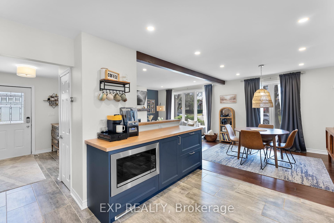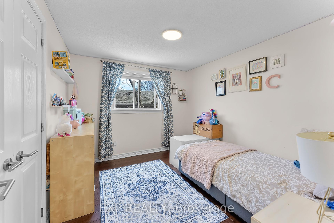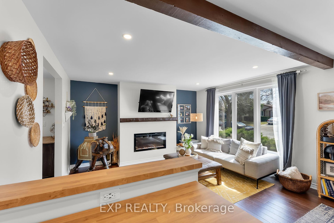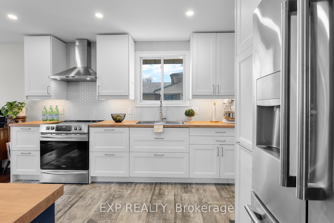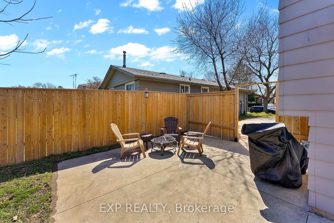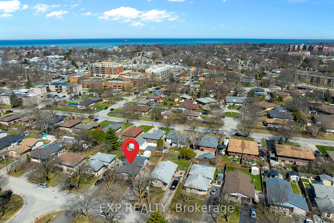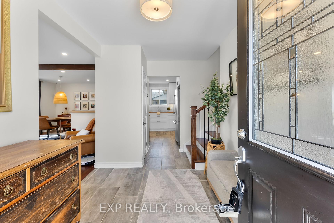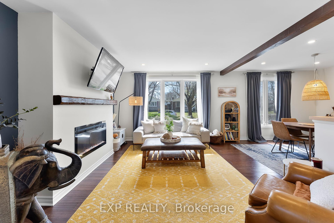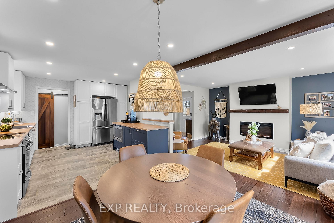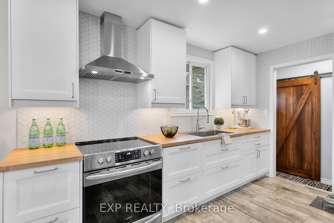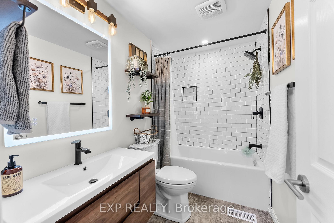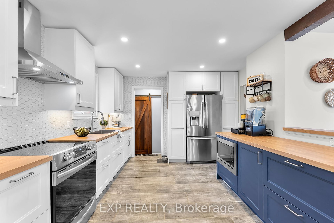$749,900
Available - For Sale
Listing ID: X12071373
St. Catharines, Niagara
| Welcome to this beautifully renovated backsplit in one of the most desirable areas of north St. Catharines - just a 15-minute walk to Port Dalhousie! This bright and spacious home features 3 bedrooms, 2 full bathrooms, and a fully finished basement with a cozy gas fireplace (2019) and a charming bar area. Over the years, the home has seen numerous updates: basement bathroom (2014), upstairs flooring and one bedroom (2015), family room and basement (2017), upstairs bathroom and a second bedroom (2021), kitchen, dining, living, entryway, fence, and primary bedroom (2022), laundry room and office flooring (2023), and duct cleaning (2024). Every space has been thoughtfully upgraded, offering a perfect blend of modern style and comfort. With its unbeatable location and move-in ready condition, this home is ideal for families or anyone looking to enjoy lakeside living near the heart of Port Dalhousie. Don't miss your chance to call this incredible property home! |
| Price | $749,900 |
| Taxes: | $4442.00 |
| Assessment Year: | 2024 |
| Occupancy: | Owner |
| Directions/Cross Streets: | Ontario Street |
| Rooms: | 12 |
| Bedrooms: | 3 |
| Bedrooms +: | 0 |
| Family Room: | T |
| Basement: | Finished, Separate Ent |
| Level/Floor | Room | Length(ft) | Width(ft) | Descriptions | |
| Room 1 | Main | Foyer | 11.28 | 7.77 | |
| Room 2 | Main | Dining Ro | 10.89 | 10.07 | |
| Room 3 | Main | Living Ro | 12.6 | 14.17 | Electric Fireplace |
| Room 4 | Main | Kitchen | 12.69 | 10.53 | |
| Room 5 | Second | Primary B | 11.81 | 13.38 | |
| Room 6 | Second | Bedroom 2 | 10.82 | 9.41 | |
| Room 7 | Second | Bedroom 3 | 11.74 | 10.27 | |
| Room 8 | Second | Bathroom | 8.23 | 4.99 | 4 Pc Bath |
| Room 9 | Basement | Bathroom | 6.13 | 7.81 | 3 Pc Bath |
| Room 10 | Basement | Living Ro | 21.68 | 24.21 | Gas Fireplace |
| Room 11 | Basement | Recreatio | 10.33 | 8.89 | Wet Bar |
| Room 12 | Ground | Office | 9.97 | 9.38 | |
| Room 13 | Ground | Laundry | 14.24 | 12.2 | |
| Room 14 | Ground | Utility R | 11.68 | 22.21 |
| Washroom Type | No. of Pieces | Level |
| Washroom Type 1 | 4 | Second |
| Washroom Type 2 | 3 | Basement |
| Washroom Type 3 | 0 | |
| Washroom Type 4 | 0 | |
| Washroom Type 5 | 0 | |
| Washroom Type 6 | 4 | Second |
| Washroom Type 7 | 3 | Basement |
| Washroom Type 8 | 0 | |
| Washroom Type 9 | 0 | |
| Washroom Type 10 | 0 |
| Total Area: | 0.00 |
| Property Type: | Detached |
| Style: | Backsplit 4 |
| Exterior: | Brick Front, Vinyl Siding |
| Garage Type: | None |
| Drive Parking Spaces: | 4 |
| Pool: | None |
| Approximatly Square Footage: | 1100-1500 |
| CAC Included: | N |
| Water Included: | N |
| Cabel TV Included: | N |
| Common Elements Included: | N |
| Heat Included: | N |
| Parking Included: | N |
| Condo Tax Included: | N |
| Building Insurance Included: | N |
| Fireplace/Stove: | Y |
| Heat Type: | Forced Air |
| Central Air Conditioning: | Central Air |
| Central Vac: | N |
| Laundry Level: | Syste |
| Ensuite Laundry: | F |
| Sewers: | Sewer |
$
%
Years
This calculator is for demonstration purposes only. Always consult a professional
financial advisor before making personal financial decisions.
| Although the information displayed is believed to be accurate, no warranties or representations are made of any kind. |
| EXP REALTY |
|
|

RAJ SHARMA
Sales Representative
Dir:
905 598 8400
Bus:
905 598 8400
Fax:
905 458 1220
| Virtual Tour | Book Showing | Email a Friend |
Jump To:
At a Glance:
| Type: | Freehold - Detached |
| Area: | Niagara |
| Municipality: | St. Catharines |
| Neighbourhood: | 443 - Lakeport |
| Style: | Backsplit 4 |
| Tax: | $4,442 |
| Beds: | 3 |
| Baths: | 2 |
| Fireplace: | Y |
| Pool: | None |
Payment Calculator:

