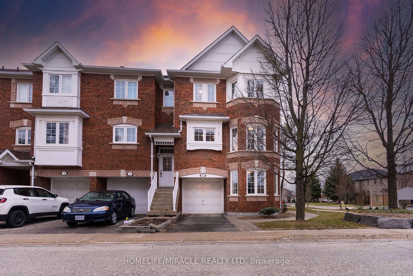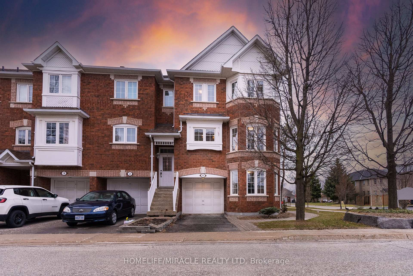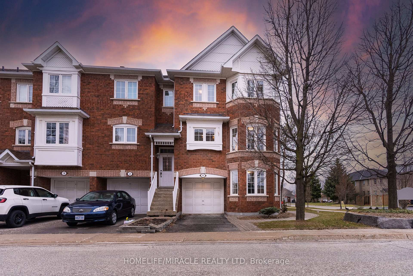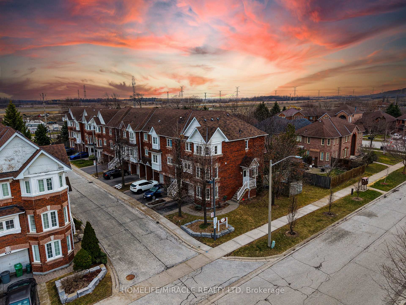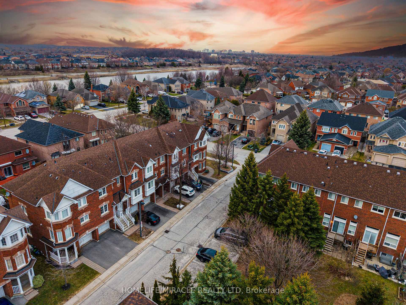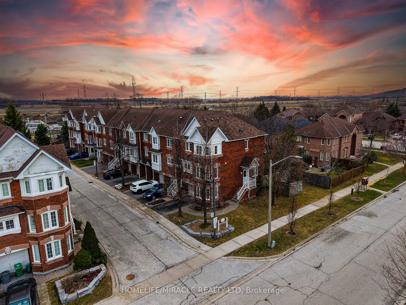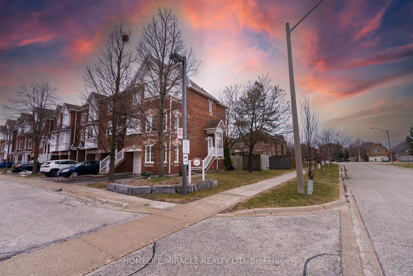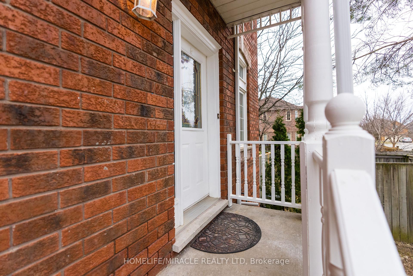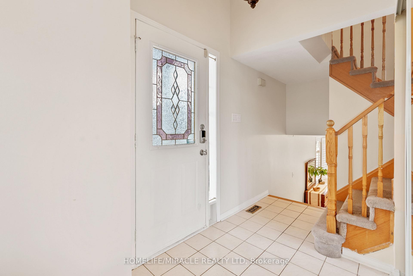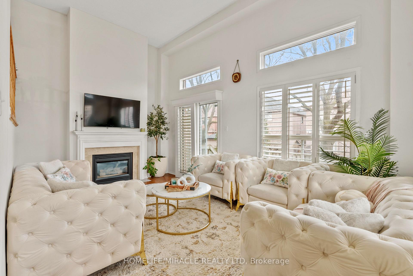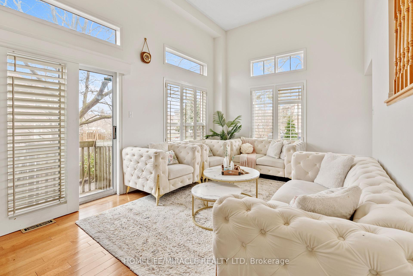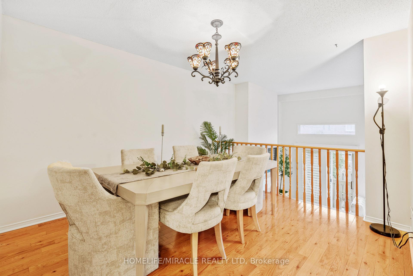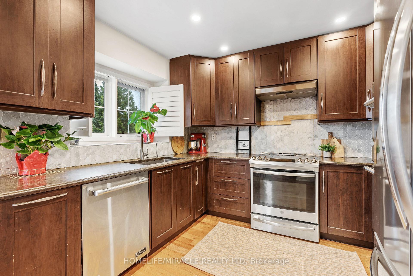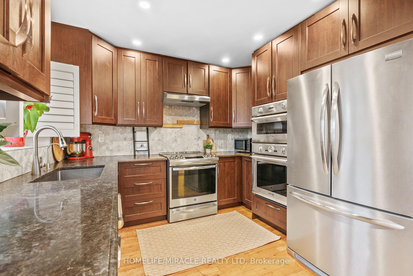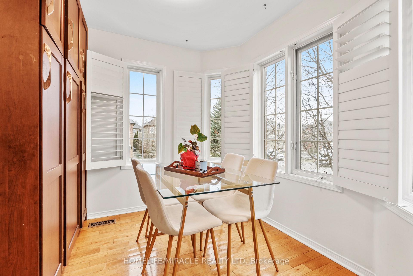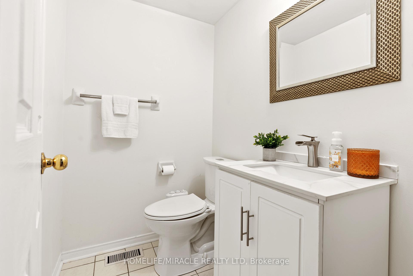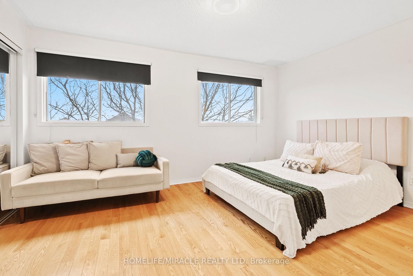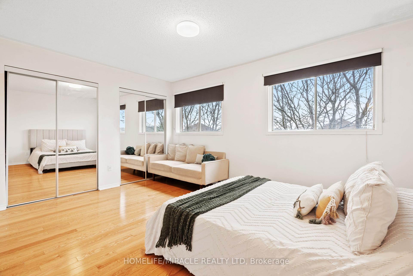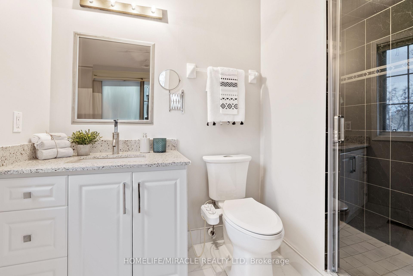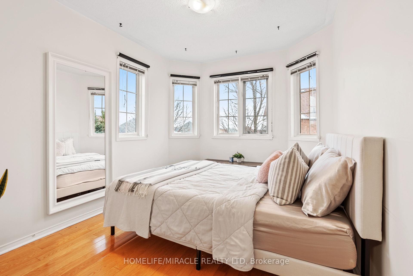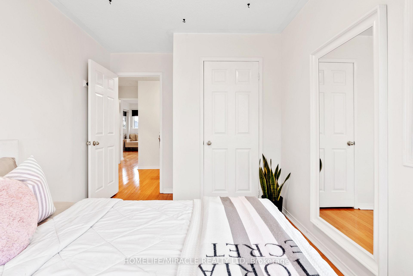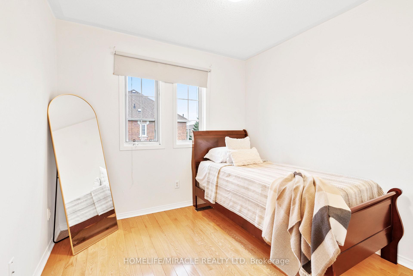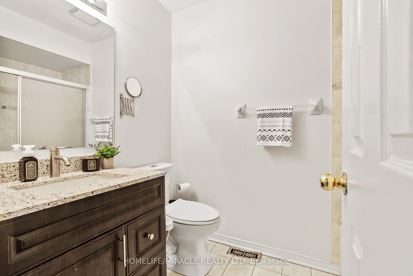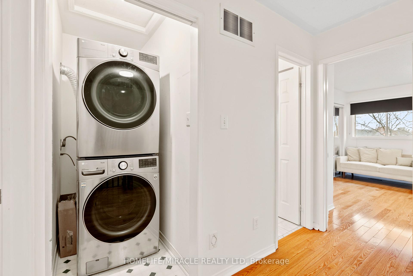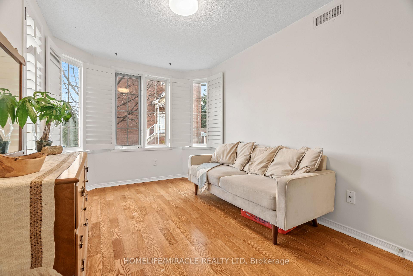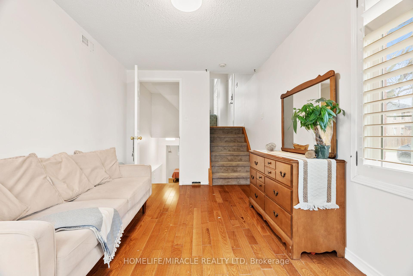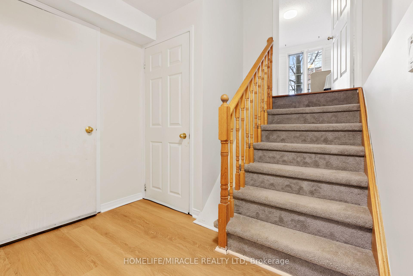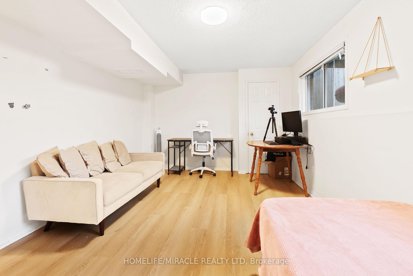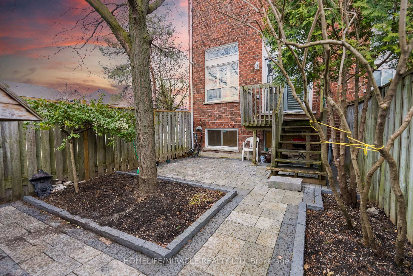$699,999
Available - For Sale
Listing ID: W12079085
Mississauga, Peel
| Welcome to this one-of-a-kind end unit townhouse offering over 1,700 sq ft of beautifully designed living space in the heart of Churchill Meadows. This unique home is perfect for entertaining, featuring soaring ceilings and a dynamic layout with a separate dining area that overlooks the cozy living room, complete with a fireplace and walk-out to a private deck and spacious backyard. California shutters throughout the lower, main, and upper levels add style and function. The chefs kitchen comes equipped with premium appliances, including a Thermador steam and convection oven with rotisserie, a side-by-side fridge, a built-in breakfast area, and more ideal for anyone who loves to cook and entertain. Situated just minutes from major highways, top-ranked schools like John Fraser and Oscar Peterson, Erin Mills Town Centre, Credit Valley Hospital, Loblaws, and all the conveniences Mississauga has to offer. |
| Price | $699,999 |
| Taxes: | $4127.00 |
| Assessment Year: | 2025 |
| Occupancy: | Owner |
| Province/State: | Peel |
| Directions/Cross Streets: | Britannia/Ninth Line |
| Level/Floor | Room | Length(ft) | Width(ft) | Descriptions | |
| Room 1 | Main | Living Ro | 10.46 | 17.15 | Fireplace, California Shutters, Hardwood Floor |
| Room 2 | Upper | Dining Ro | 11.45 | 18.14 | Overlooks Living, Wood, Hardwood Floor |
| Room 3 | Lower | Office | 16.56 | 7.35 | California Shutters, Hardwood Floor |
| Room 4 | Upper | Kitchen | 10.96 | 9.22 | B/I Oven, Hardwood Floor |
| Room 5 | Upper | Breakfast | 13.97 | 8.92 | California Shutters, Pantry, Hardwood Floor |
| Room 6 | Third | Primary B | 13.05 | 14.73 | His and Hers Closets, 2 Pc Ensuite, Hardwood Floor |
| Room 7 | Third | Bedroom 2 | 13.68 | 8.82 | Closet, Hardwood Floor |
| Room 8 | Third | Bedroom 3 | 13.05 | 14.73 | Closet, Hardwood Floor |
| Room 9 | Lower | Recreatio | 10.17 | 17.65 | Finished, Hardwood Floor |
| Room 10 | Lower | Play | 18.04 | 7.35 | Finished |
| Washroom Type | No. of Pieces | Level |
| Washroom Type 1 | 2 | Upper |
| Washroom Type 2 | 3 | Third |
| Washroom Type 3 | 3 | Third |
| Washroom Type 4 | 0 | |
| Washroom Type 5 | 0 | |
| Washroom Type 6 | 2 | Upper |
| Washroom Type 7 | 3 | Third |
| Washroom Type 8 | 3 | Third |
| Washroom Type 9 | 0 | |
| Washroom Type 10 | 0 | |
| Washroom Type 11 | 2 | Upper |
| Washroom Type 12 | 3 | Third |
| Washroom Type 13 | 3 | Third |
| Washroom Type 14 | 0 | |
| Washroom Type 15 | 0 |
| Total Area: | 0.00 |
| Approximatly Age: | 16-30 |
| Washrooms: | 3 |
| Heat Type: | Forced Air |
| Central Air Conditioning: | Central Air |
$
%
Years
This calculator is for demonstration purposes only. Always consult a professional
financial advisor before making personal financial decisions.
| Although the information displayed is believed to be accurate, no warranties or representations are made of any kind. |
| HOMELIFE/MIRACLE REALTY LTD |
|
|

RAJ SHARMA
Sales Representative
Dir:
905 598 8400
Bus:
905 598 8400
Fax:
905 458 1220
| Book Showing | Email a Friend |
Jump To:
At a Glance:
| Type: | Com - Condo Townhouse |
| Area: | Peel |
| Municipality: | Mississauga |
| Neighbourhood: | Lisgar |
| Style: | 3-Storey |
| Approximate Age: | 16-30 |
| Tax: | $4,127 |
| Maintenance Fee: | $265.65 |
| Beds: | 3+1 |
| Baths: | 3 |
| Fireplace: | Y |
Payment Calculator:

