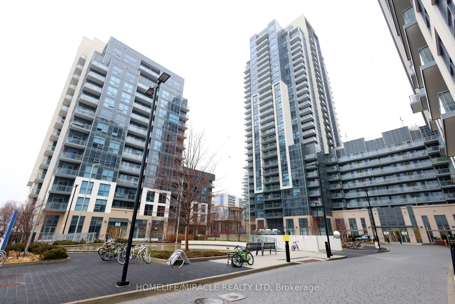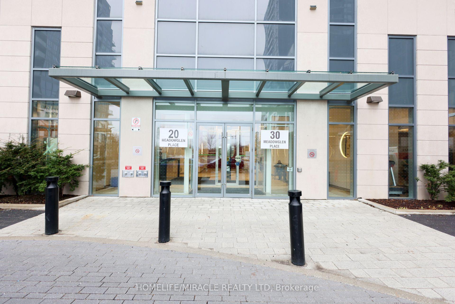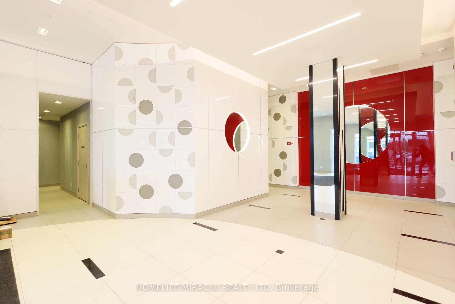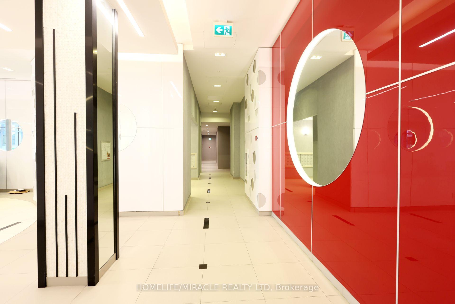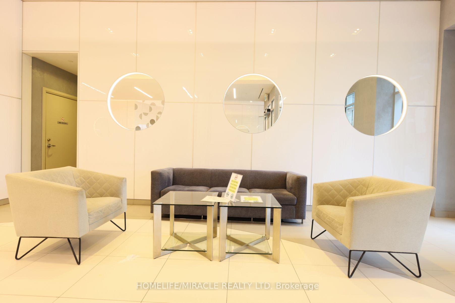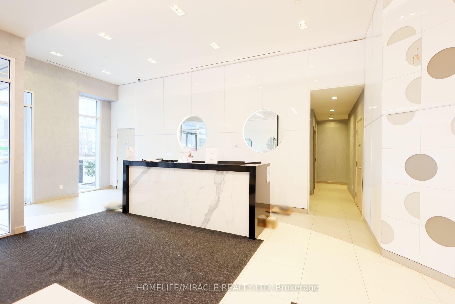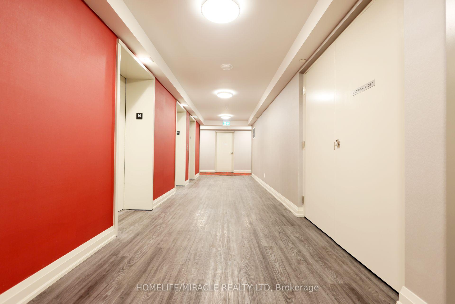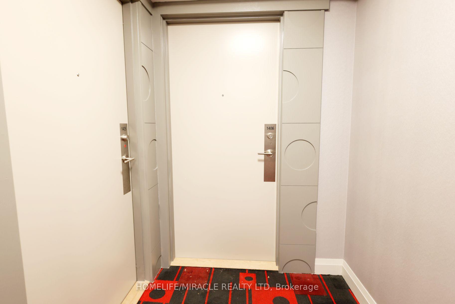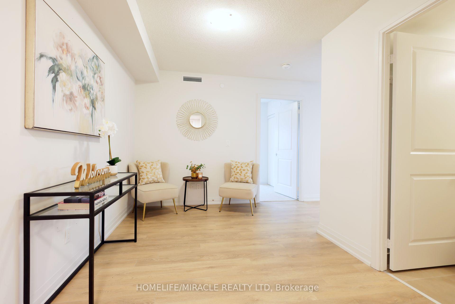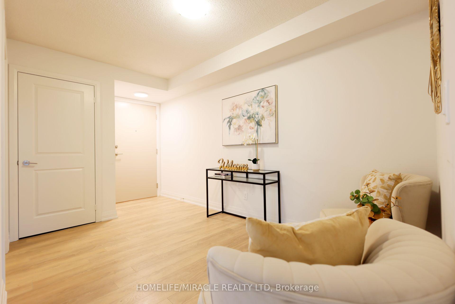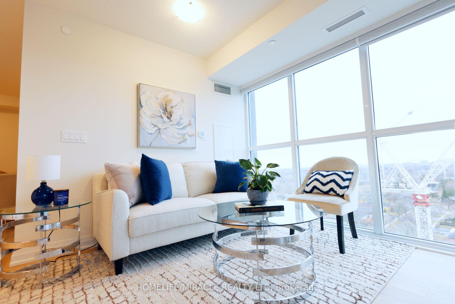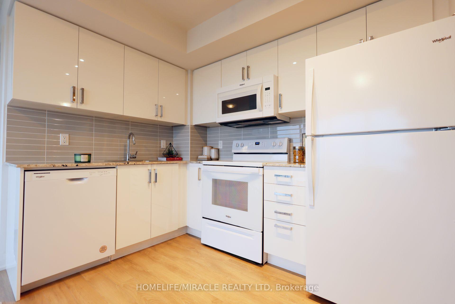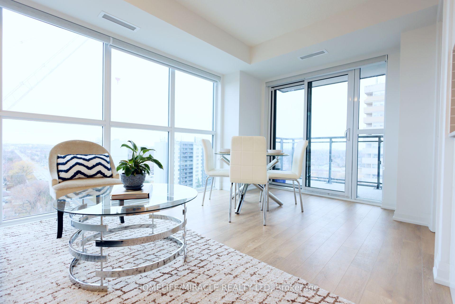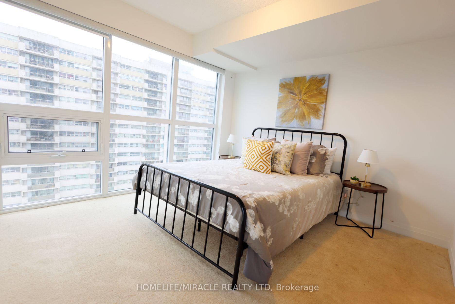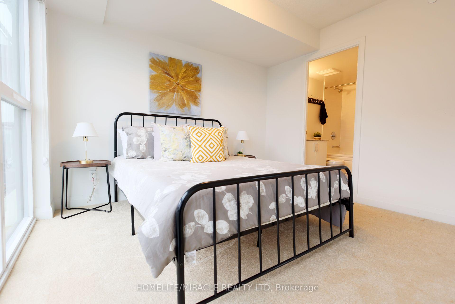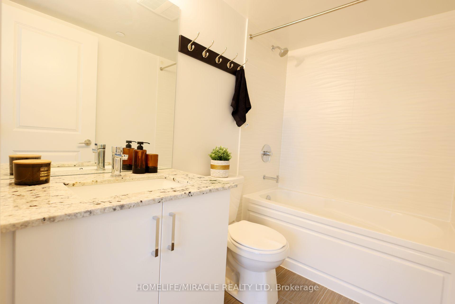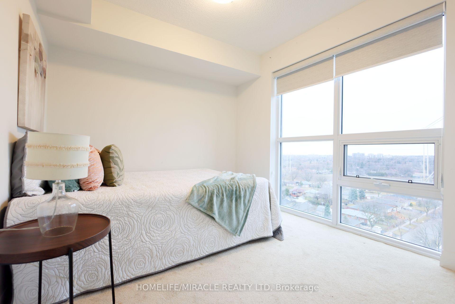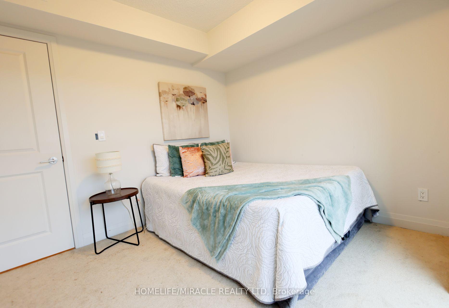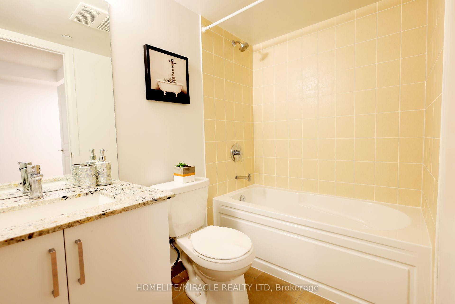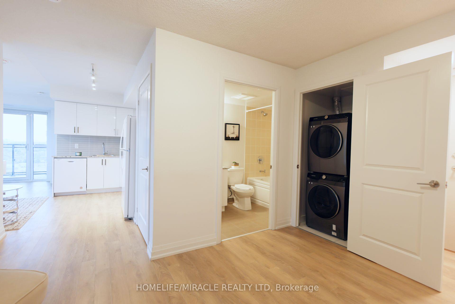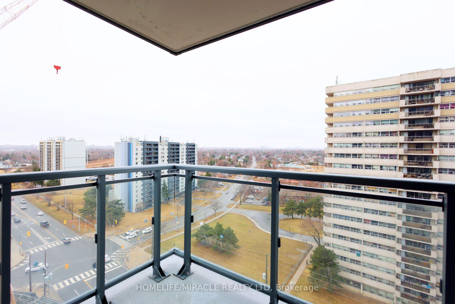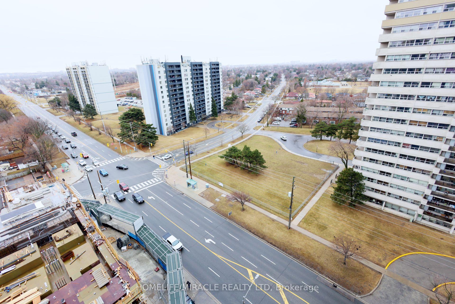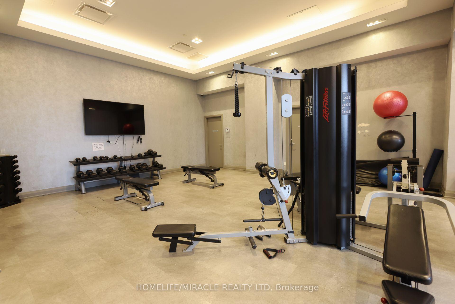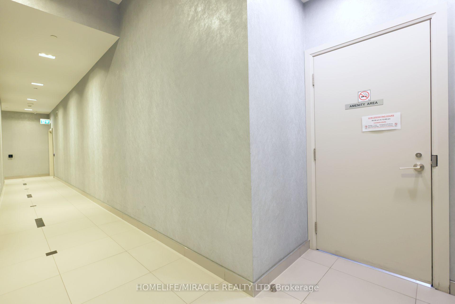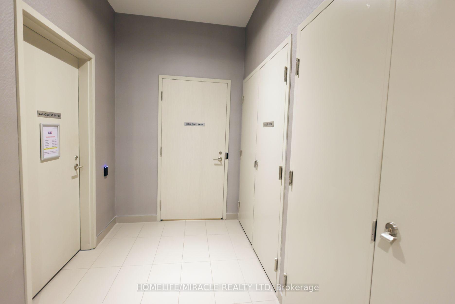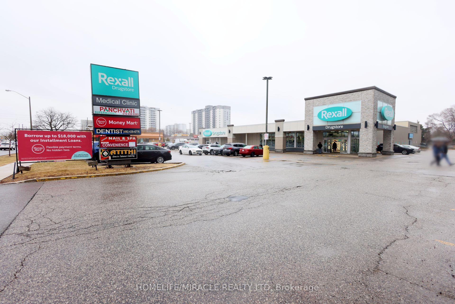$618,900
Available - For Sale
Listing ID: E12079496
Toronto, Toronto
| Luxury living with CN tower & Beach view in a stunning Brand New ME 2 Condo! with a open balcony & Open Concept Modern Kitchen with Granite Countertops Overlooks Living/Dining Area. This unit offers an abundance of Natural light and Breathtaking views. Step out for Excellent Balcony & Enjoy the serene surroundings, perfect for relaxation or entertaining. Bright Master suite includes Large closet & En-Suite 4-Piece washroom, enjoy In-Suite Laundry. Great location Minutes from Hwy 401, UFT, Centennial College, Banks, Pharmacy, Great Rating Schools. Also steps away from Confederation Park and STC For Shopping mall as well as Beautiful Scarborough Bluffs park Beaches. Stunning Rooftop podium & Outdoor Pool, Tanning & Dining spaces with BBQs. Wide range Fitness center with Yoga area & Sports lounge, with a Billiard Table, Bar, and high-definition plasma Screens. Private party room, or Hollywood-style Theater. Don't Miss out the opportunity to live in Scarborough most desirable buildings & location. |
| Price | $618,900 |
| Taxes: | $0.00 |
| Occupancy: | Vacant |
| Province/State: | Toronto |
| Directions/Cross Streets: | Markham Rd & Ellesmere Rd |
| Level/Floor | Room | Length(ft) | Width(ft) | Descriptions | |
| Room 1 | Main | Living Ro | 10.17 | 10.5 | Laminate, Combined w/Dining |
| Room 2 | Main | Dining Ro | 10.17 | 10.5 | Laminate, Combined w/Living |
| Room 3 | Main | Kitchen | 5.97 | 11.97 | Laminate |
| Room 4 | Main | Primary B | 10.04 | 9.97 | Laminate, Ensuite Bath |
| Room 5 | Main | Bedroom 2 | 8.33 | 8.99 | Laminate, Closet |
| Room 6 | Main | Den | 24.6 | 20.66 | Laminate |
| Washroom Type | No. of Pieces | Level |
| Washroom Type 1 | 4 | Main |
| Washroom Type 2 | 4 | Main |
| Washroom Type 3 | 0 | |
| Washroom Type 4 | 0 | |
| Washroom Type 5 | 0 | |
| Washroom Type 6 | 4 | Main |
| Washroom Type 7 | 4 | Main |
| Washroom Type 8 | 0 | |
| Washroom Type 9 | 0 | |
| Washroom Type 10 | 0 |
| Total Area: | 0.00 |
| Approximatly Age: | 0-5 |
| Sprinklers: | Alar |
| Washrooms: | 2 |
| Heat Type: | Forced Air |
| Central Air Conditioning: | Central Air |
$
%
Years
This calculator is for demonstration purposes only. Always consult a professional
financial advisor before making personal financial decisions.
| Although the information displayed is believed to be accurate, no warranties or representations are made of any kind. |
| HOMELIFE/MIRACLE REALTY LTD |
|
|

RAJ SHARMA
Sales Representative
Dir:
905 598 8400
Bus:
905 598 8400
Fax:
905 458 1220
| Book Showing | Email a Friend |
Jump To:
At a Glance:
| Type: | Com - Condo Apartment |
| Area: | Toronto |
| Municipality: | Toronto E09 |
| Neighbourhood: | Woburn |
| Style: | Apartment |
| Approximate Age: | 0-5 |
| Maintenance Fee: | $553.72 |
| Beds: | 2+1 |
| Baths: | 2 |
| Fireplace: | N |
Payment Calculator:

