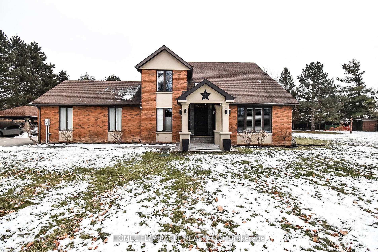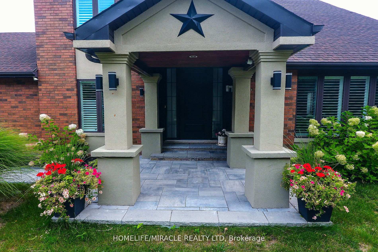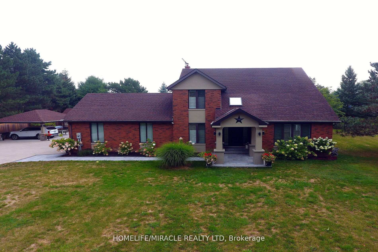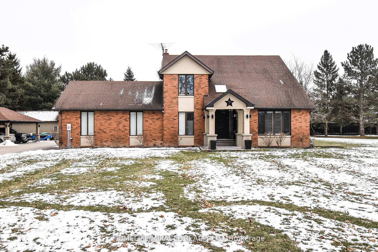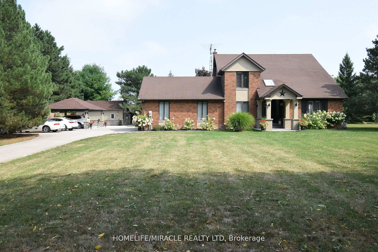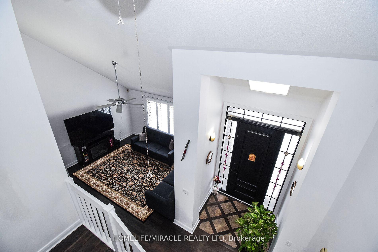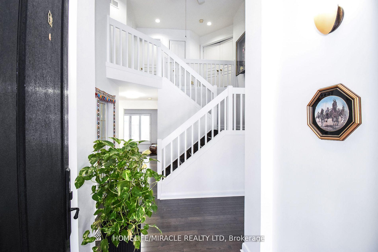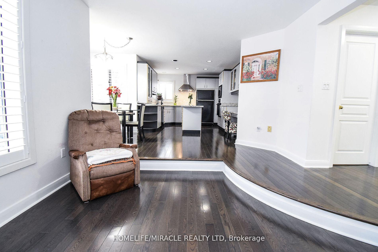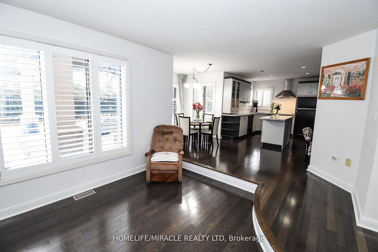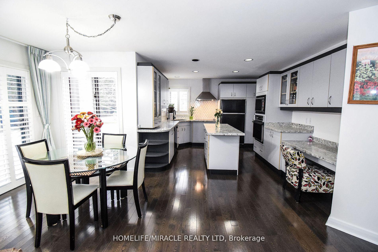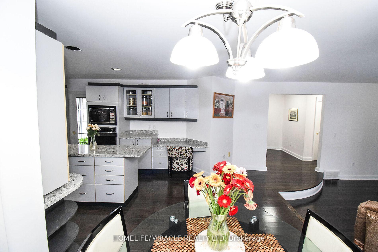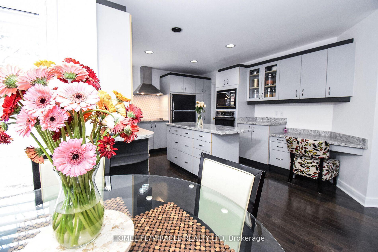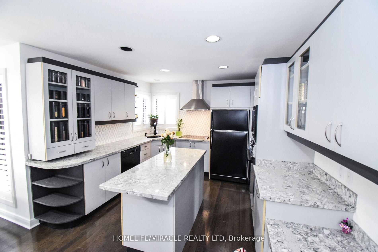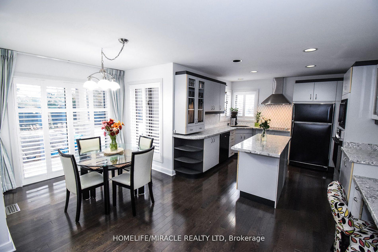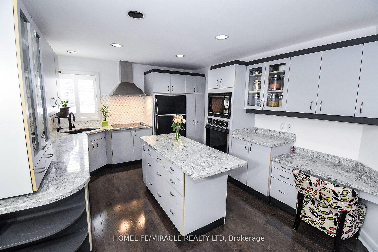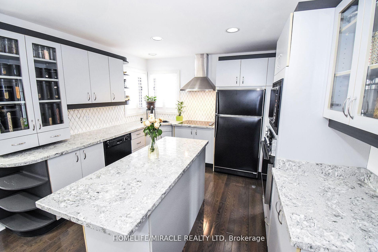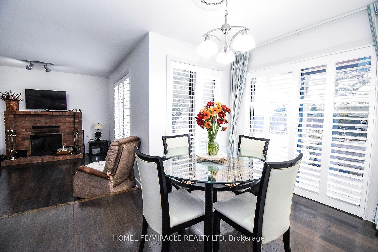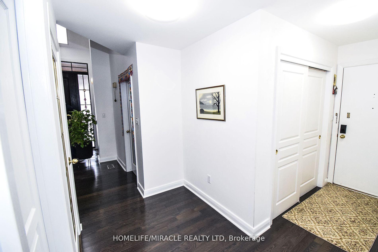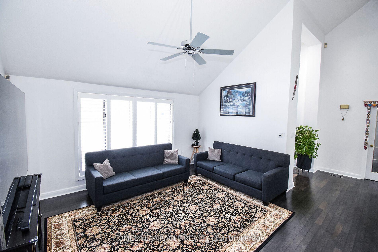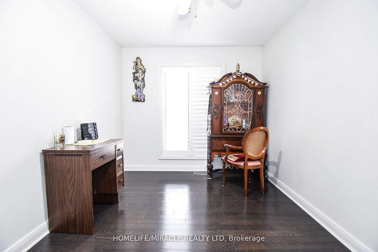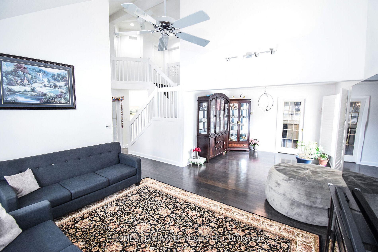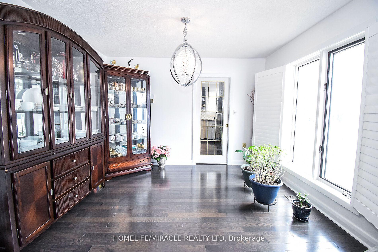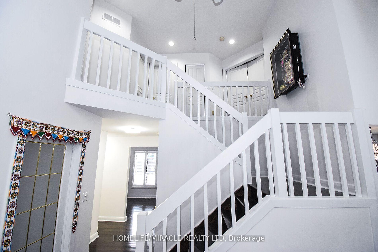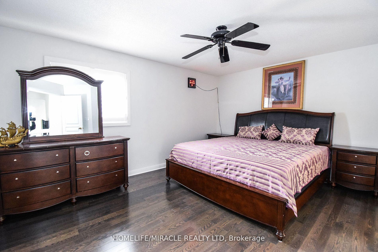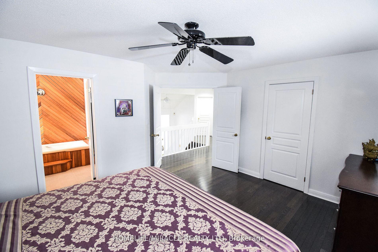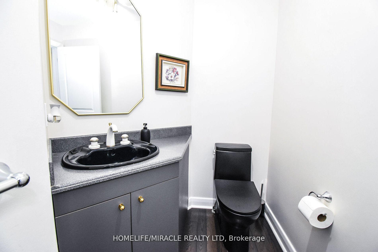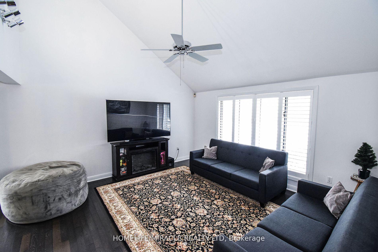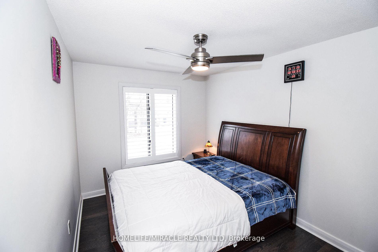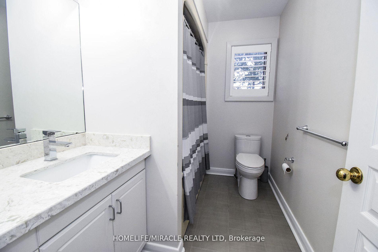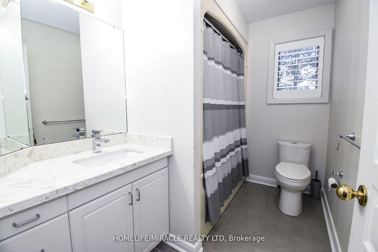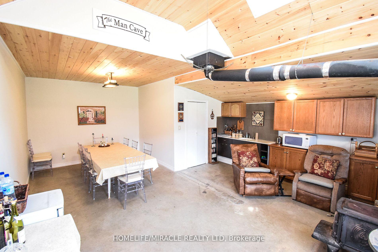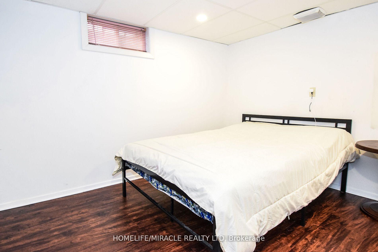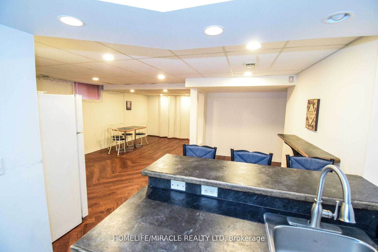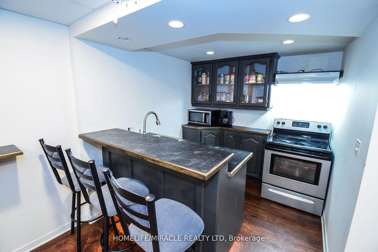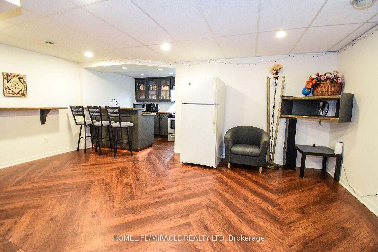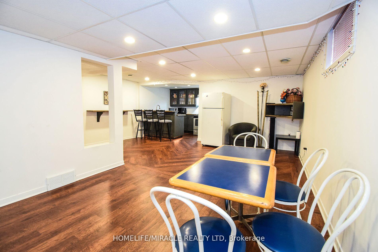$1,349,999
Available - For Sale
Listing ID: X12079619
Pelham, Niagara
| Welcome to your dream home situated on 1 acre of land in beautiful Fonthill located on a dead end street & within walking distance to shopping, dining & highway. The 2 story home features 4 spacious bedrooms and 4 bathrooms along with a finished basement providing endless possibilities. This home offers over 3500 sq ft of finished area including living area, formal dining room, eat in kitchen & hardwood floors. Basement boasts a large Rec room with wet bar, an extra bonus bedroom, 3 PC bath, laminate flooring and access to outside. This landscape property comes with 2 gazebos, an outbuilding(mancave 23*18) that is winterized with hydro and a wood burning stove. Retreat home on 1 acre of land at dead end of rice road, Currently has septic but municipal sewers are at property line. |
| Price | $1,349,999 |
| Taxes: | $7574.02 |
| Occupancy: | Owner |
| Acreage: | .50-1.99 |
| Directions/Cross Streets: | Rice Rd & Hwy 20 |
| Rooms: | 11 |
| Rooms +: | 4 |
| Bedrooms: | 4 |
| Bedrooms +: | 2 |
| Family Room: | F |
| Basement: | Finished, Separate Ent |
| Level/Floor | Room | Length(ft) | Width(ft) | Descriptions | |
| Room 1 | Main | Living Ro | 18.99 | 13.97 | |
| Room 2 | Main | Family Ro | 15.97 | 13.97 | |
| Room 3 | Main | Kitchen | 14.99 | 10.99 | |
| Room 4 | Main | Bedroom | 12.99 | 8.99 | |
| Room 5 | Second | Primary B | 14.99 | 11.97 | |
| Room 6 | Second | Bedroom 2 | 11.97 | 9.97 | |
| Room 7 | Second | Bedroom 3 | 16.99 | 8.99 | |
| Room 8 | Basement | Recreatio | 20.99 | 11.97 | |
| Room 9 | Basement | Bedroom | 20.99 | 7.97 | |
| Room 10 | Basement | Bedroom | 16.99 | 10.99 |
| Washroom Type | No. of Pieces | Level |
| Washroom Type 1 | 2 | Ground |
| Washroom Type 2 | 4 | Second |
| Washroom Type 3 | 3 | Second |
| Washroom Type 4 | 3 | Basement |
| Washroom Type 5 | 0 |
| Total Area: | 0.00 |
| Approximatly Age: | 31-50 |
| Property Type: | Detached |
| Style: | 2-Storey |
| Exterior: | Brick Front |
| Garage Type: | Attached |
| (Parking/)Drive: | Private Do |
| Drive Parking Spaces: | 8 |
| Park #1 | |
| Parking Type: | Private Do |
| Park #2 | |
| Parking Type: | Private Do |
| Pool: | None |
| Other Structures: | Gazebo |
| Approximatly Age: | 31-50 |
| Approximatly Square Footage: | 2000-2500 |
| Property Features: | Fenced Yard, Library |
| CAC Included: | N |
| Water Included: | N |
| Cabel TV Included: | N |
| Common Elements Included: | N |
| Heat Included: | N |
| Parking Included: | N |
| Condo Tax Included: | N |
| Building Insurance Included: | N |
| Fireplace/Stove: | N |
| Heat Type: | Forced Air |
| Central Air Conditioning: | Central Air |
| Central Vac: | N |
| Laundry Level: | Syste |
| Ensuite Laundry: | F |
| Elevator Lift: | False |
| Sewers: | Septic |
| Water: | None |
| Water Supply Types: | None |
| Utilities-Cable: | A |
| Utilities-Hydro: | A |
| Utilities-Gas: | A |
$
%
Years
This calculator is for demonstration purposes only. Always consult a professional
financial advisor before making personal financial decisions.
| Although the information displayed is believed to be accurate, no warranties or representations are made of any kind. |
| HOMELIFE/MIRACLE REALTY LTD |
|
|

RAJ SHARMA
Sales Representative
Dir:
905 598 8400
Bus:
905 598 8400
Fax:
905 458 1220
| Book Showing | Email a Friend |
Jump To:
At a Glance:
| Type: | Freehold - Detached |
| Area: | Niagara |
| Municipality: | Pelham |
| Neighbourhood: | 662 - Fonthill |
| Style: | 2-Storey |
| Approximate Age: | 31-50 |
| Tax: | $7,574.02 |
| Beds: | 4+2 |
| Baths: | 4 |
| Fireplace: | N |
| Pool: | None |
Payment Calculator:

