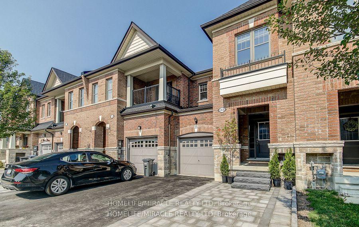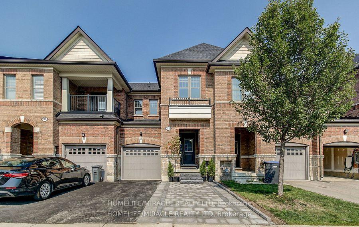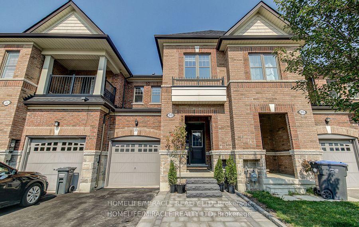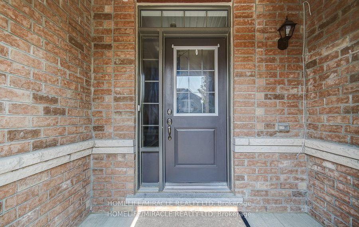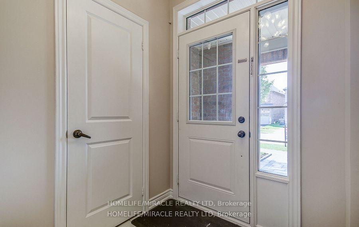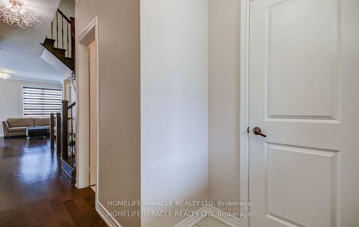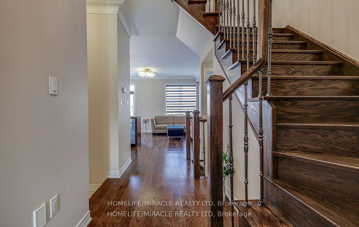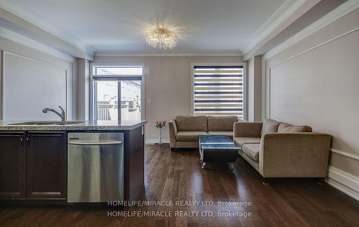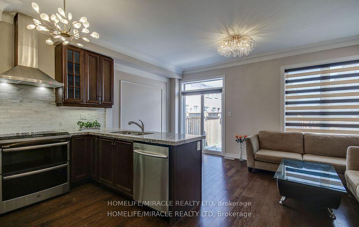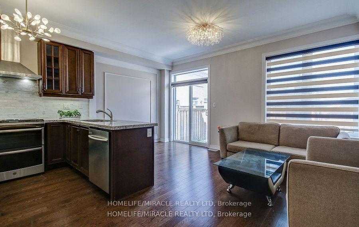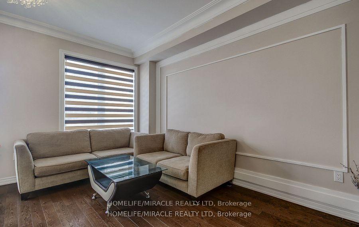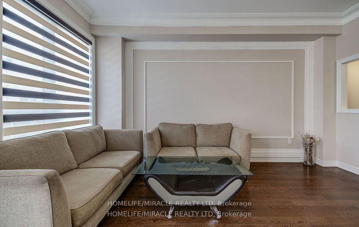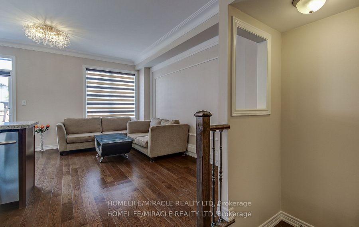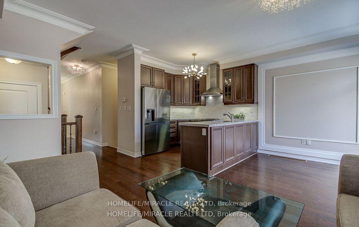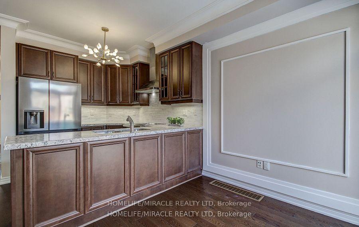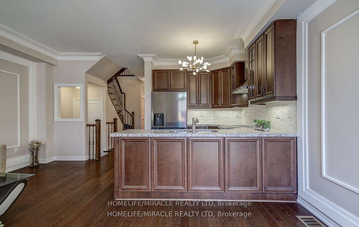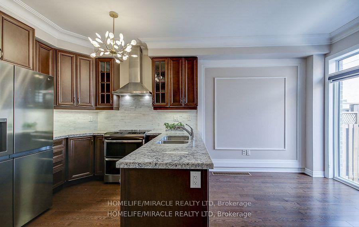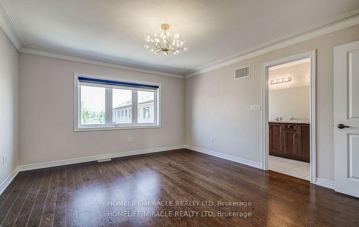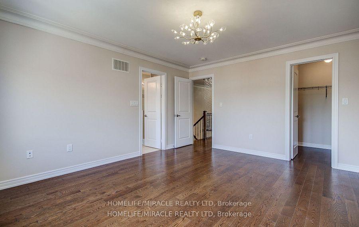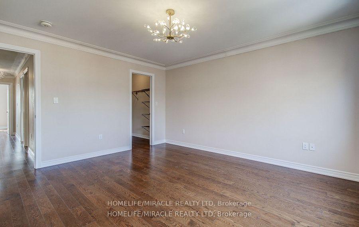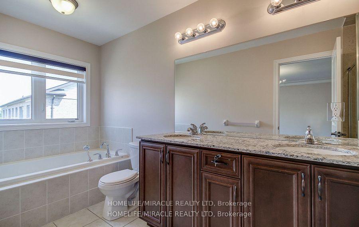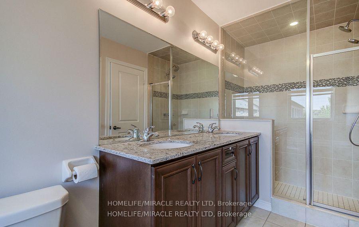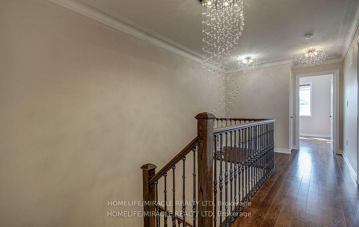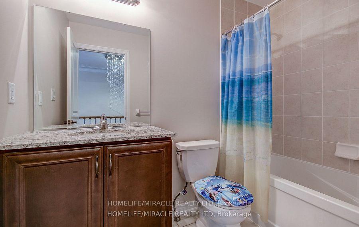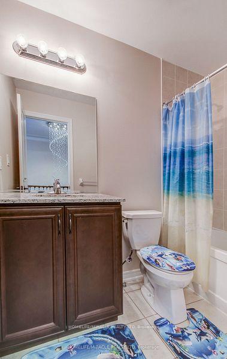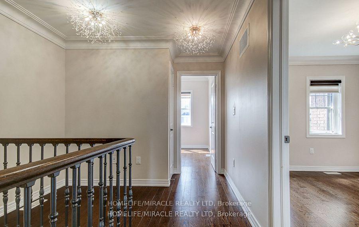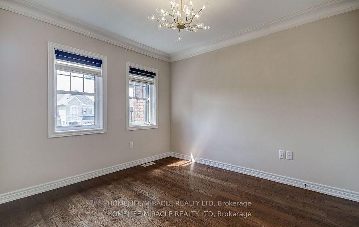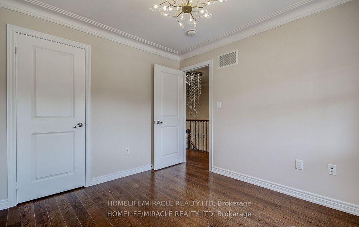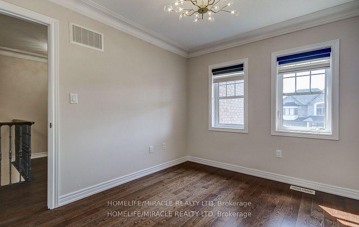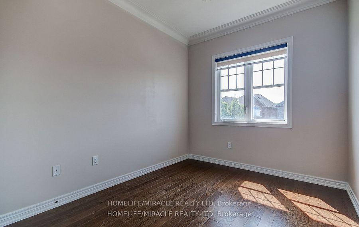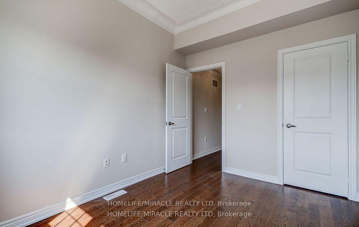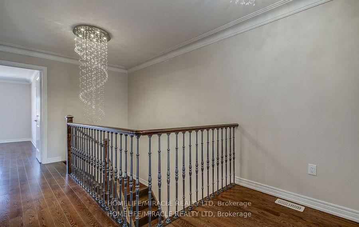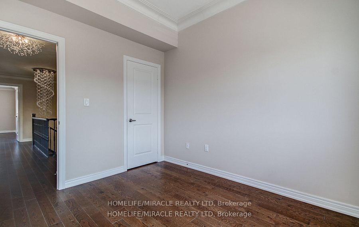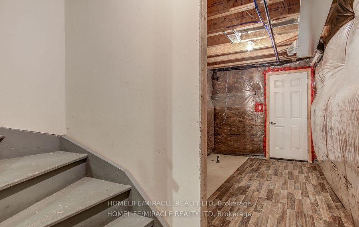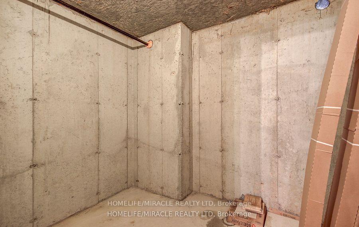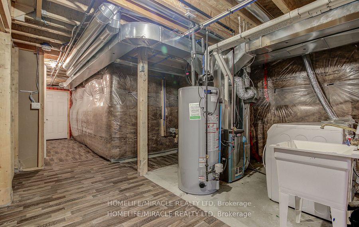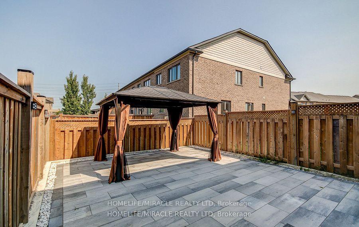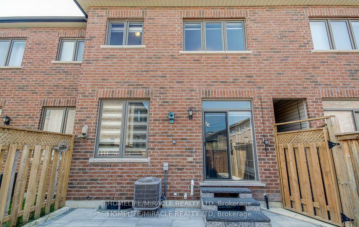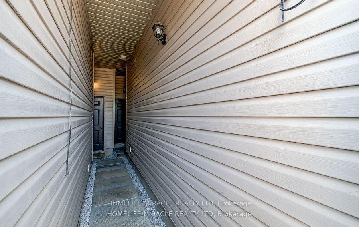$939,000
Available - For Sale
Listing ID: W12056131
Caledon, Peel
| Welcome To 33 Morra! Stunning Bright & Spacious Modern Executive Home Boasting 9 Foot Ceilings On Main Floor. An Open Concept Layout With A Clear View Backyard. Modern Kitchen Is Complete With Marble Countertops And Backsplash. Walk Out To Interlocked BackYard with Marble Steps And Gazebo With 2 Sets Of Curtains. Three bedroom, three bathroom freehold townhouse, Chandeliers, Smooth Ceilings And Hardwood Floors Throughout. Laundry. Garage Door Access & Backyard Access Through Garage. Hardwood Staircase W/Wrought Iron Balusters, Marble Counters In Baths. Primary bedroom Boasts W/I Closet, 5Pc Ensuite With Double Vanity & Extended Shower, computer nook on upper level. Front Interlocking. Great location within walking distance to GO bus station, 6km to Kleinburg Village, near Vaughan Metropolitan Centre and more! |
| Price | $939,000 |
| Taxes: | $4401.11 |
| Occupancy: | Vacant |
| Acreage: | < .50 |
| Directions/Cross Streets: | Albion Vaughan/Hwy 50 |
| Rooms: | 3 |
| Bedrooms: | 3 |
| Bedrooms +: | 0 |
| Family Room: | F |
| Basement: | Unfinished |
| Level/Floor | Room | Length(ft) | Width(ft) | Descriptions | |
| Room 1 | Main | Kitchen | 8.4 | 10 | Marble Counter, Stainless Steel Appl, Combined w/Dining |
| Room 2 | Main | Great Roo | 17.19 | 14.99 | Hardwood Floor, Large Window, W/O To Yard |
| Room 3 | Main | Powder Ro | 4.92 | 3.94 | 2 Pc Bath, Ceramic Floor |
| Room 4 | Main | Foyer | 5.58 | 4.76 | Ceramic Floor, B/I Closet, W/O To Garage |
| Room 5 | Second | Primary B | 12.99 | 14.99 | Window, Walk-In Closet(s), W/O To Garage |
| Room 6 | Second | Bedroom 2 | 9.71 | 10.99 | Hardwood Floor, B/I Closet, Window |
| Room 7 | Second | Bedroom 3 | 8.99 | 10.99 | Hardwood Floor, B/I Closet, Window |
| Room 8 | Second | Office | 4.99 | 6 | Open Concept, Hardwood Floor, Moulded Ceiling |
| Room 9 | Second | Bathroom | 8.2 | 4.85 | 4 Pc Bath, Marble Counter |
| Room 10 | Second | Bathroom | 13.12 | 5.35 | 5 Pc Ensuite, Ceramic Floor, Window |
| Washroom Type | No. of Pieces | Level |
| Washroom Type 1 | 2 | Main |
| Washroom Type 2 | 3 | Second |
| Washroom Type 3 | 5 | Second |
| Washroom Type 4 | 0 | |
| Washroom Type 5 | 0 |
| Total Area: | 0.00 |
| Approximatly Age: | 6-15 |
| Property Type: | Att/Row/Townhouse |
| Style: | 2-Storey |
| Exterior: | Brick Front, Stone |
| Garage Type: | Attached |
| (Parking/)Drive: | Private |
| Drive Parking Spaces: | 1 |
| Park #1 | |
| Parking Type: | Private |
| Park #2 | |
| Parking Type: | Private |
| Pool: | None |
| Approximatly Age: | 6-15 |
| Approximatly Square Footage: | < 700 |
| Property Features: | Fenced Yard, School Bus Route |
| CAC Included: | N |
| Water Included: | N |
| Cabel TV Included: | N |
| Common Elements Included: | N |
| Heat Included: | N |
| Parking Included: | N |
| Condo Tax Included: | N |
| Building Insurance Included: | N |
| Fireplace/Stove: | N |
| Heat Type: | Forced Air |
| Central Air Conditioning: | Central Air |
| Central Vac: | Y |
| Laundry Level: | Syste |
| Ensuite Laundry: | F |
| Sewers: | Sewer |
| Utilities-Cable: | N |
| Utilities-Hydro: | Y |
| Utilities-Sewers: | Y |
| Utilities-Gas: | Y |
| Utilities-Municipal Water: | Y |
| Utilities-Telephone: | N |
$
%
Years
This calculator is for demonstration purposes only. Always consult a professional
financial advisor before making personal financial decisions.
| Although the information displayed is believed to be accurate, no warranties or representations are made of any kind. |
| HOMELIFE/MIRACLE REALTY LTD |
|
|

RAJ SHARMA
Sales Representative
Dir:
905 598 8400
Bus:
905 598 8400
Fax:
905 458 1220
| Virtual Tour | Book Showing | Email a Friend |
Jump To:
At a Glance:
| Type: | Freehold - Att/Row/Townhouse |
| Area: | Peel |
| Municipality: | Caledon |
| Neighbourhood: | Bolton East |
| Style: | 2-Storey |
| Approximate Age: | 6-15 |
| Tax: | $4,401.11 |
| Beds: | 3 |
| Baths: | 3 |
| Fireplace: | N |
| Pool: | None |
Payment Calculator:

