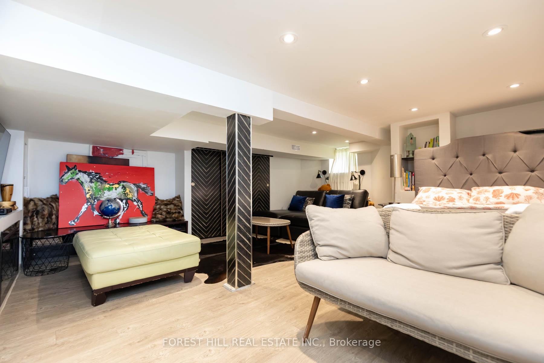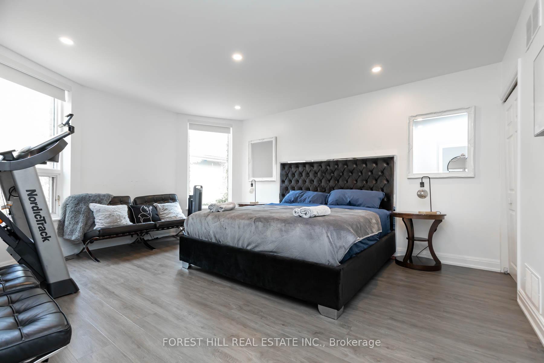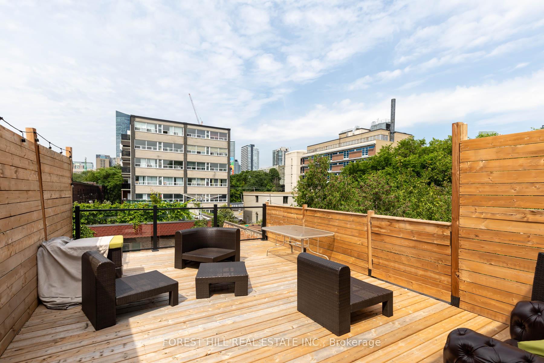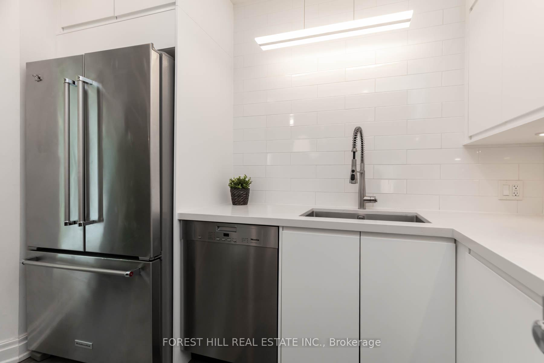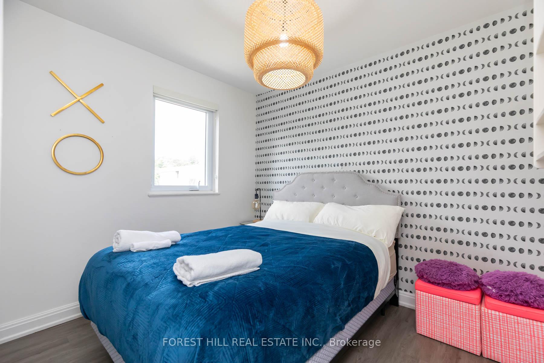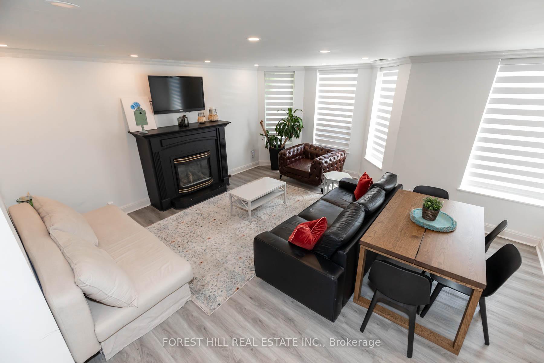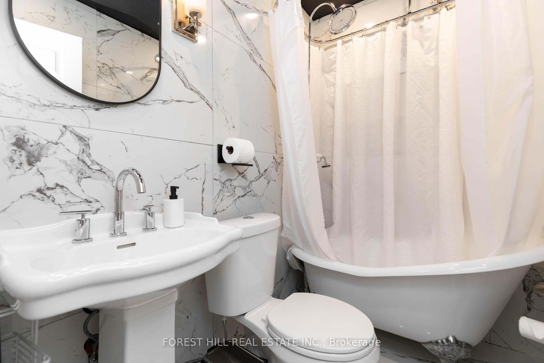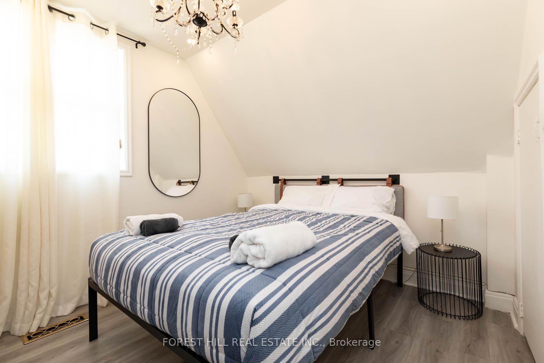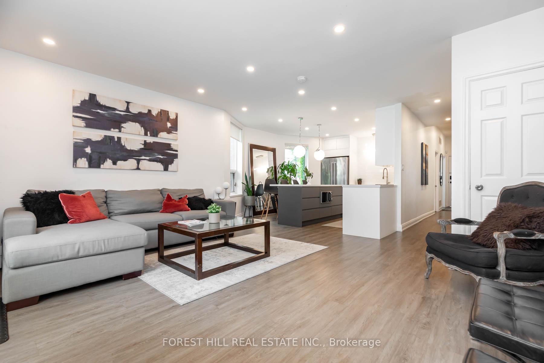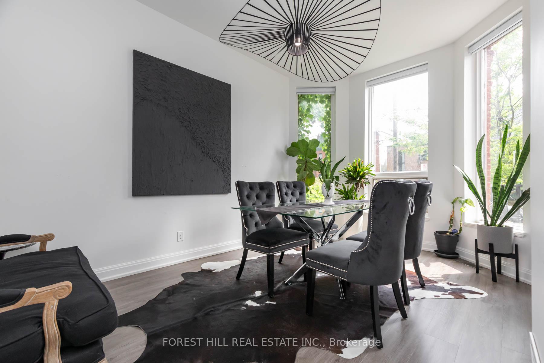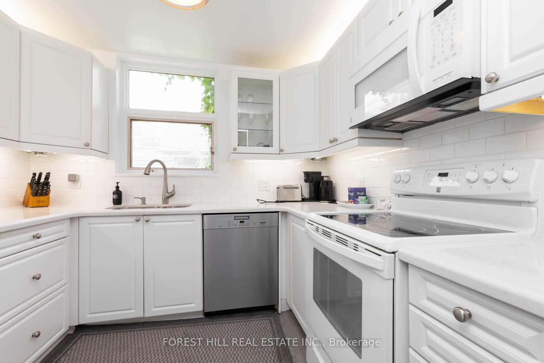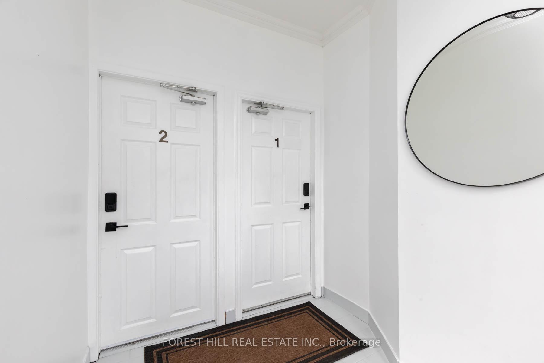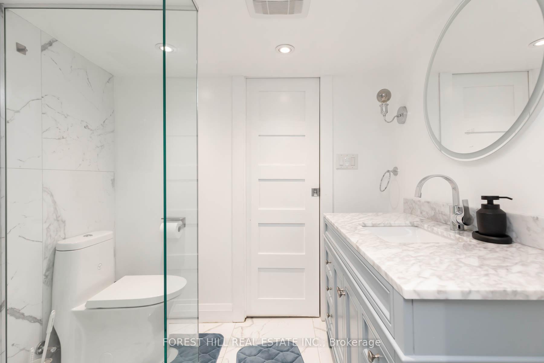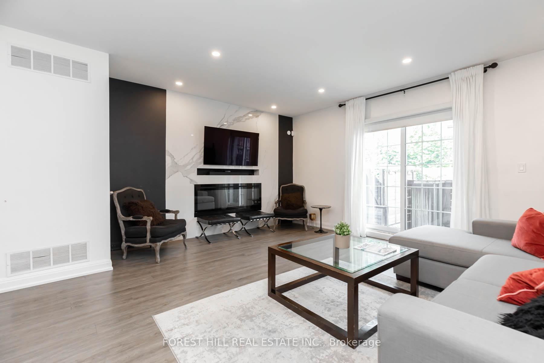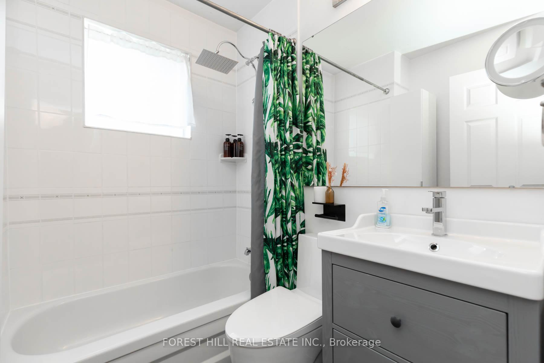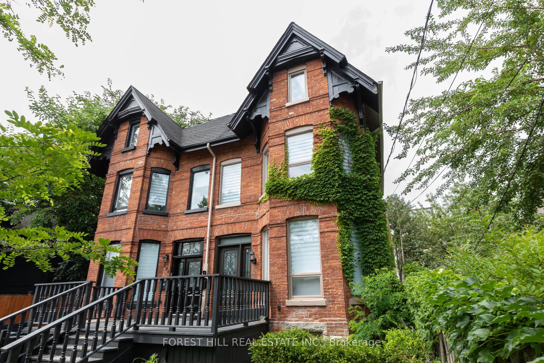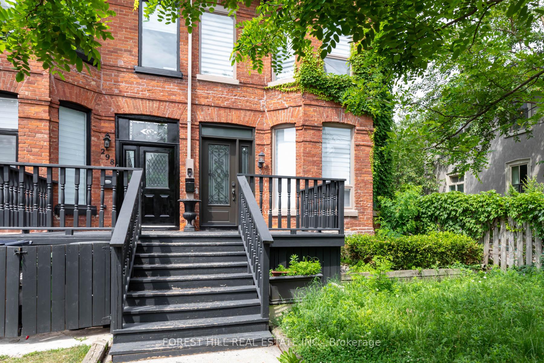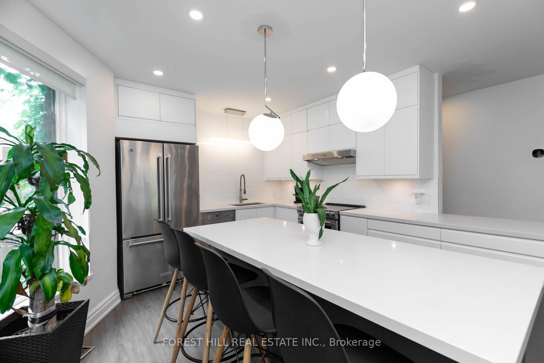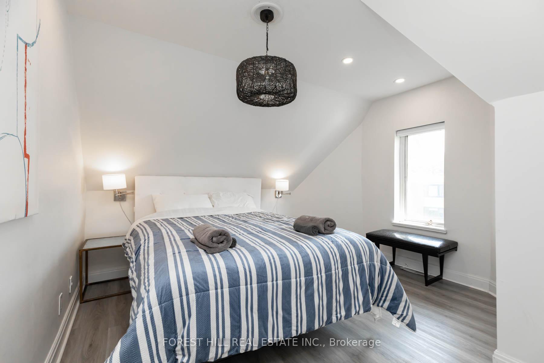$2,199,000
Available - For Sale
Listing ID: C12007757
Toronto, Toronto
| Grand Victorian legal Duplex with one bedroom basement unit. Located in Cabbage town this Duplex contain 2 Two story units rarely seen in a Victorian house. The main floor unit has 3 bedrooms, 2bathrooms, newer kitchen, fireplace, walk out to garden, 2nd floor unit bright 2 bedroom 1 bath, newer kitchen, walk out to roof deck with spectacular Toronto skyline view. |
| Price | $2,199,000 |
| Taxes: | $4273.85 |
| Occupancy: | Vacant |
| Directions/Cross Streets: | Gerrard/ Parliament |
| Rooms: | 11 |
| Rooms +: | 2 |
| Bedrooms: | 5 |
| Bedrooms +: | 2 |
| Family Room: | F |
| Basement: | Finished, Separate Ent |
| Level/Floor | Room | Length(ft) | Width(ft) | Descriptions | |
| Room 1 | Kitchen | 8.5 | 12.5 | Eat-in Kitchen, Picture Window | |
| Room 2 | Dining Ro | 20.04 | 16.76 | Laminate, Combined w/Living | |
| Room 3 | Bedroom | 14.73 | 17.06 | Laminate, Sliding Doors, W/O To Deck | |
| Room 4 | Primary B | 13.55 | 10.63 | Semi Ensuite, Walk-In Closet(s), Bay Window | |
| Room 5 | Bedroom 2 | 10.2 | 16.2 | Double Closet, Broadloom, Large Window | |
| Room 6 | Kitchen | 9.12 | 8.3 | Closet, Window, Broadloom | |
| Room 7 | Living Ro | 17.06 | 7.48 | Ceramic Floor, Updated, Window | |
| Room 8 | Dining Ro | 17.06 | 17.06 | Fireplace, Bay Window, Broadloom | |
| Room 9 | Primary B | 11.97 | 17.06 | Large Window, Broadloom, Double Closet | |
| Room 10 | Bedroom 2 | 9.32 | 10.73 | Closet, Window, Broadloom | |
| Room 11 | Other | 26.54 | 19.55 |
| Washroom Type | No. of Pieces | Level |
| Washroom Type 1 | 4 | Main |
| Washroom Type 2 | 4 | Second |
| Washroom Type 3 | 4 | Third |
| Washroom Type 4 | 4 | Basement |
| Washroom Type 5 | 0 |
| Total Area: | 0.00 |
| Approximatly Age: | 100+ |
| Property Type: | Duplex |
| Style: | 3-Storey |
| Exterior: | Brick |
| Garage Type: | Carport |
| (Parking/)Drive: | Right Of W |
| Drive Parking Spaces: | 0 |
| Park #1 | |
| Parking Type: | Right Of W |
| Park #2 | |
| Parking Type: | Right Of W |
| Pool: | None |
| Approximatly Age: | 100+ |
| Approximatly Square Footage: | 2000-2500 |
| Property Features: | Fenced Yard, Hospital |
| CAC Included: | N |
| Water Included: | N |
| Cabel TV Included: | N |
| Common Elements Included: | N |
| Heat Included: | N |
| Parking Included: | N |
| Condo Tax Included: | N |
| Building Insurance Included: | N |
| Fireplace/Stove: | N |
| Heat Type: | Forced Air |
| Central Air Conditioning: | Central Air |
| Central Vac: | N |
| Laundry Level: | Syste |
| Ensuite Laundry: | F |
| Sewers: | Sewer |
$
%
Years
This calculator is for demonstration purposes only. Always consult a professional
financial advisor before making personal financial decisions.
| Although the information displayed is believed to be accurate, no warranties or representations are made of any kind. |
| FOREST HILL REAL ESTATE INC. |
|
|

RAJ SHARMA
Sales Representative
Dir:
905 598 8400
Bus:
905 598 8400
Fax:
905 458 1220
| Virtual Tour | Book Showing | Email a Friend |
Jump To:
At a Glance:
| Type: | Freehold - Duplex |
| Area: | Toronto |
| Municipality: | Toronto C08 |
| Neighbourhood: | Moss Park |
| Style: | 3-Storey |
| Approximate Age: | 100+ |
| Tax: | $4,273.85 |
| Beds: | 5+2 |
| Baths: | 4 |
| Fireplace: | N |
| Pool: | None |
Payment Calculator:

