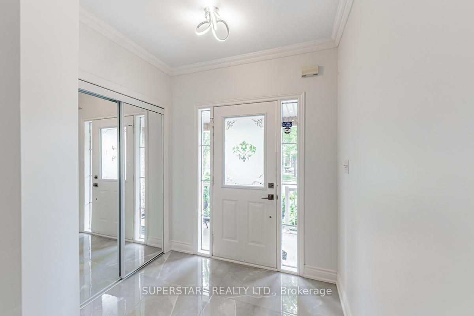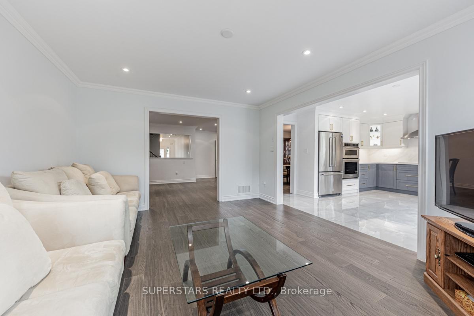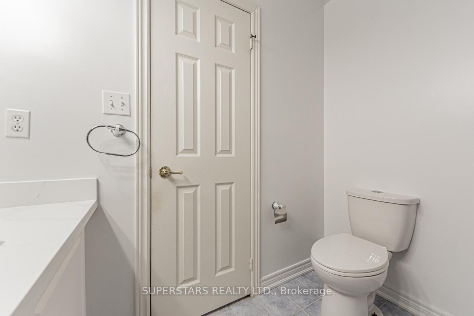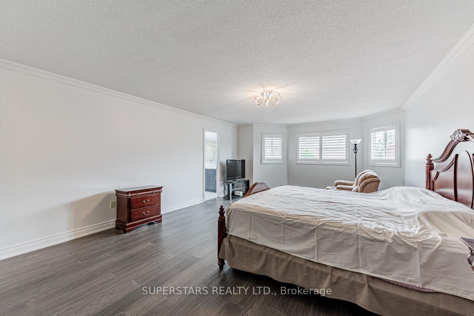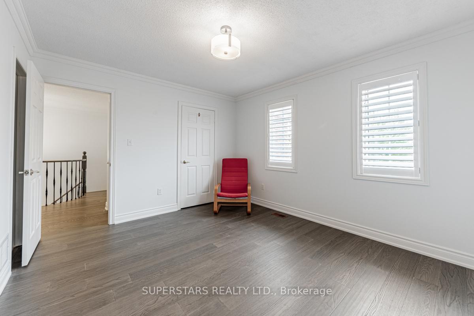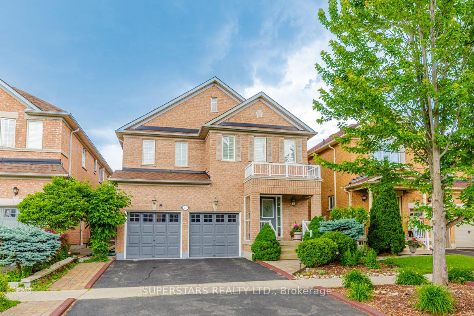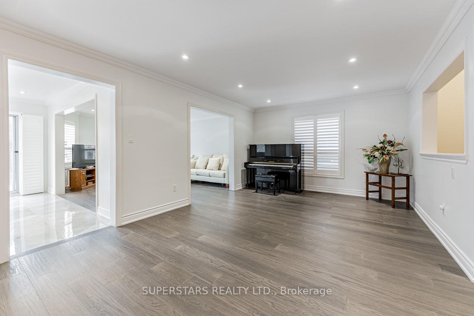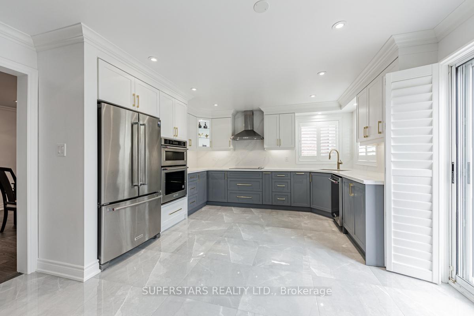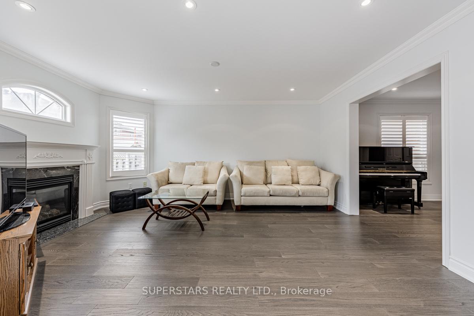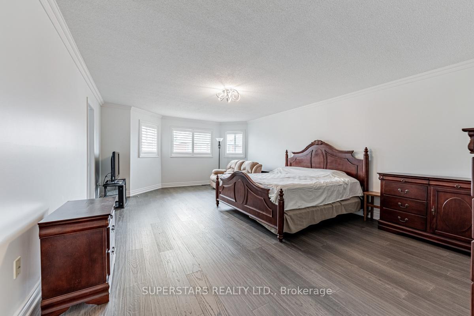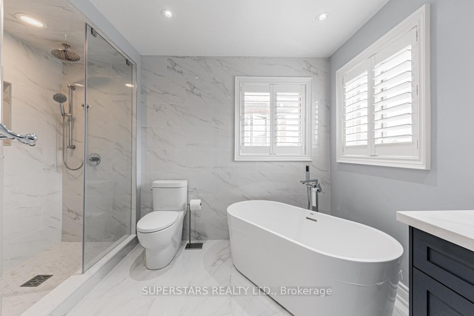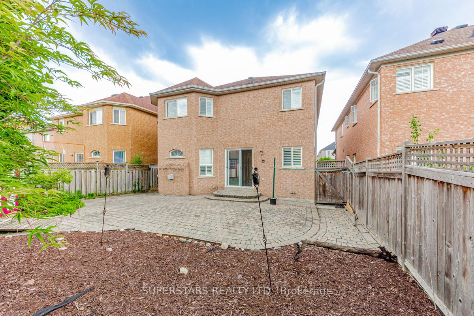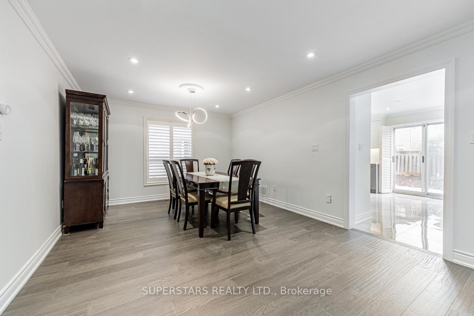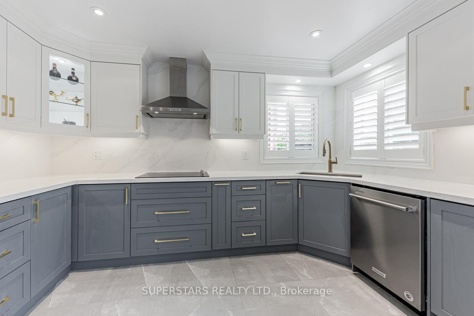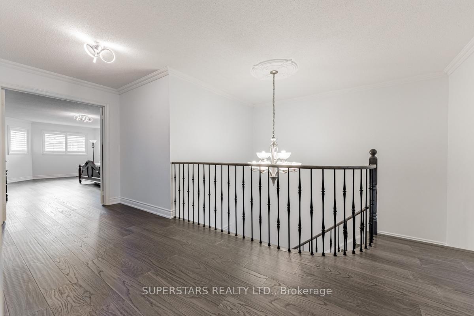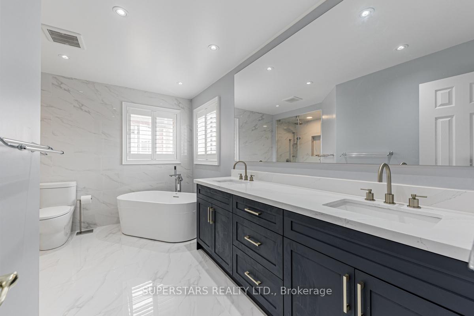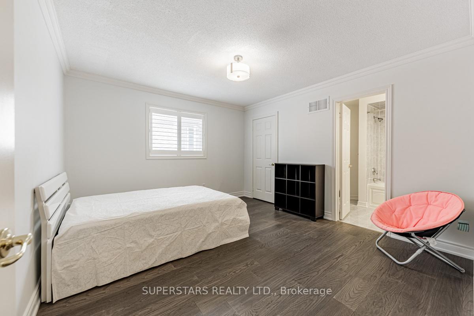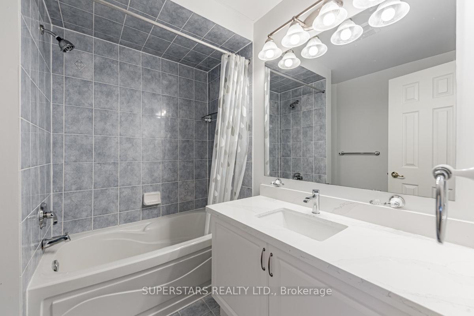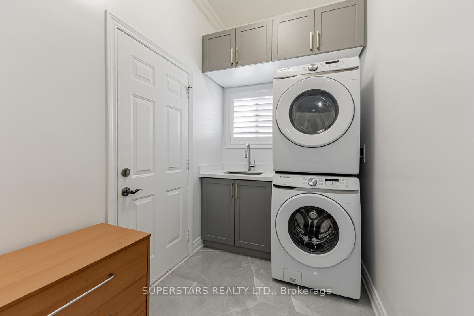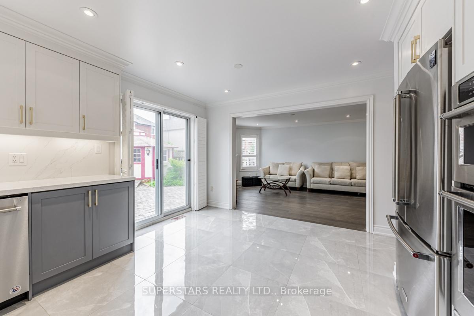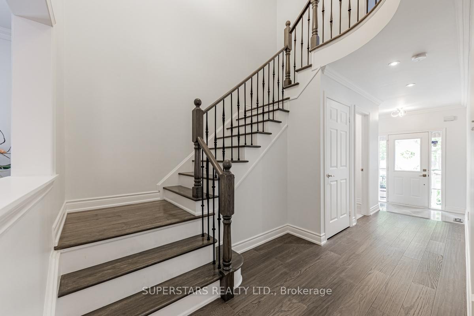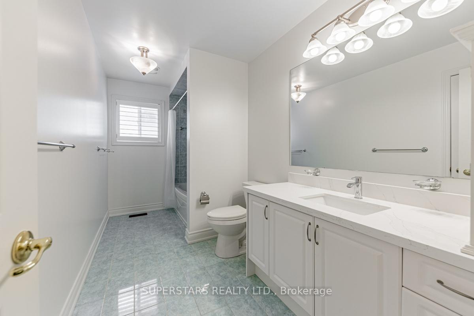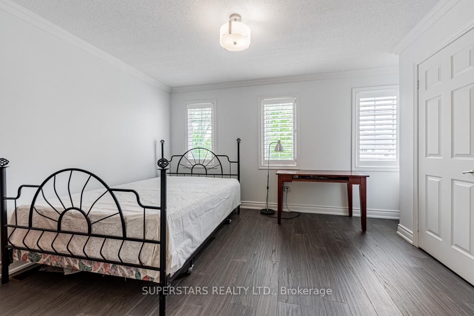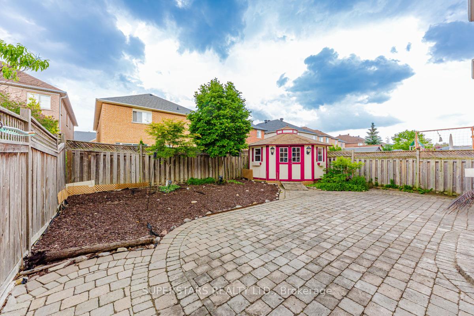$4,000
Available - For Rent
Listing ID: N12079295
Markham, York
| Location, Location, Location! Welcome to the highly sought-after Wismer neighbourhood, home to top-ranking schools including Bur Oak Secondary School (ranked 14/767), and within walking distance to John McCrae Public School (213/2819).This beautifully renovated and meticulously maintained home offers over 2,700 sq ft of functional living space, featuring 4 spacious bedrooms and 4 bathrooms, including two private ensuites on the second floor. Enjoy hardwood flooring throughout, with modern porcelain tile in the foyer, kitchen, and laundry room. The main floor offers a thoughtfully separated dining, family, and living room, enhanced by 9 ft ceilings and pot lights throughout. The gourmet kitchen boasts custom quartz countertops & backsplash, upgraded cabinetry, and top-brand stainless steel appliances. Outside, enjoy the professionally interlocked front and backyard, perfect for entertaining or relaxing. Most areas are furnished, and there is a huge basement ideal for extra storage. Minutes away from Plaza, groceries, parks, schools, Markville Mall, restaurants, and easy access to Hwy 404, 407, and Hwy 7. |
| Price | $4,000 |
| Taxes: | $0.00 |
| Occupancy: | Owner |
| Directions/Cross Streets: | Mccowan Rd / Major Mackenzie Dr |
| Rooms: | 9 |
| Bedrooms: | 4 |
| Bedrooms +: | 0 |
| Family Room: | T |
| Basement: | Unfinished |
| Furnished: | Furn |
| Level/Floor | Room | Length(ft) | Width(ft) | Descriptions | |
| Room 1 | Main | Living Ro | Hardwood Floor, Separate Room, Overlooks Dining | ||
| Room 2 | Main | Dining Ro | Hardwood Floor, Formal Rm, Overlooks Family | ||
| Room 3 | Main | Family Ro | Hardwood Floor, Separate Room, Gas Fireplace | ||
| Room 4 | Main | Kitchen | Porcelain Floor, Stainless Steel Appl, Breakfast Area | ||
| Room 5 | Main | Laundry | Porcelain Floor, Window, W/O To Garage | ||
| Room 6 | Second | Primary B | Hardwood Floor, 5 Pc Ensuite, Walk-In Closet(s) | ||
| Room 7 | Second | Bedroom 2 | Hardwood Floor, 4 Pc Ensuite, Closet | ||
| Room 8 | Second | Bedroom 3 | Hardwood Floor, 4 Pc Bath, Window | ||
| Room 9 | Second | Bedroom 4 | Hardwood Floor, 4 Pc Bath, Window |
| Washroom Type | No. of Pieces | Level |
| Washroom Type 1 | 2 | Ground |
| Washroom Type 2 | 5 | Second |
| Washroom Type 3 | 4 | Second |
| Washroom Type 4 | 0 | |
| Washroom Type 5 | 0 |
| Total Area: | 0.00 |
| Property Type: | Detached |
| Style: | 2-Storey |
| Exterior: | Brick |
| Garage Type: | Built-In |
| (Parking/)Drive: | Private |
| Drive Parking Spaces: | 2 |
| Park #1 | |
| Parking Type: | Private |
| Park #2 | |
| Parking Type: | Private |
| Pool: | None |
| Laundry Access: | Other |
| Approximatly Square Footage: | 2500-3000 |
| Property Features: | Golf, Park |
| CAC Included: | N |
| Water Included: | N |
| Cabel TV Included: | N |
| Common Elements Included: | N |
| Heat Included: | N |
| Parking Included: | Y |
| Condo Tax Included: | N |
| Building Insurance Included: | N |
| Fireplace/Stove: | Y |
| Heat Type: | Forced Air |
| Central Air Conditioning: | Central Air |
| Central Vac: | N |
| Laundry Level: | Syste |
| Ensuite Laundry: | F |
| Sewers: | Sewer |
| Although the information displayed is believed to be accurate, no warranties or representations are made of any kind. |
| SUPERSTARS REALTY LTD. |
|
|

RAJ SHARMA
Sales Representative
Dir:
905 598 8400
Bus:
905 598 8400
Fax:
905 458 1220
| Book Showing | Email a Friend |
Jump To:
At a Glance:
| Type: | Freehold - Detached |
| Area: | York |
| Municipality: | Markham |
| Neighbourhood: | Wismer |
| Style: | 2-Storey |
| Beds: | 4 |
| Baths: | 4 |
| Fireplace: | Y |
| Pool: | None |

