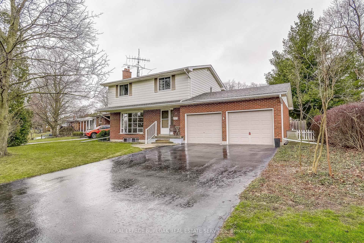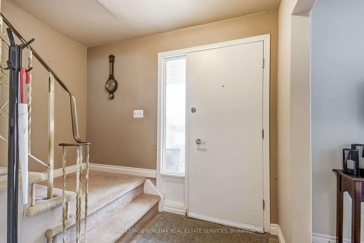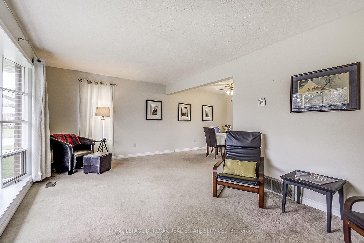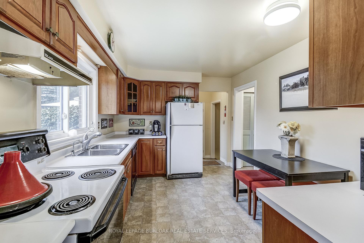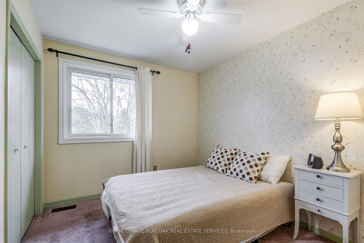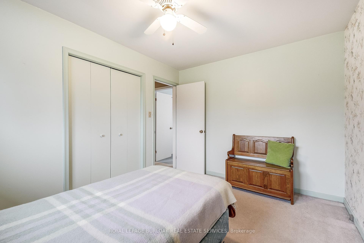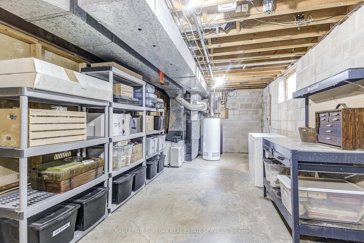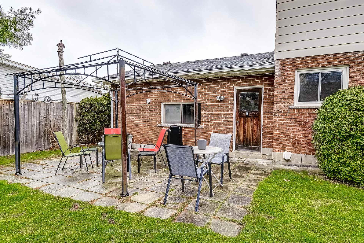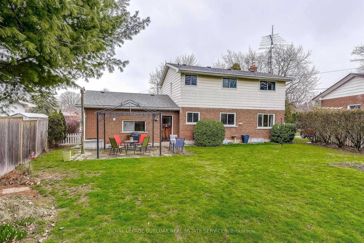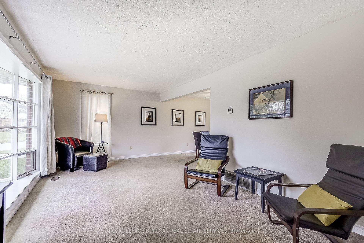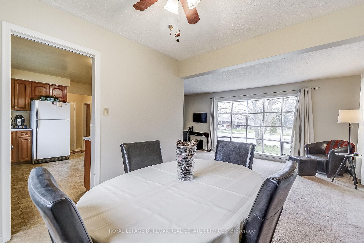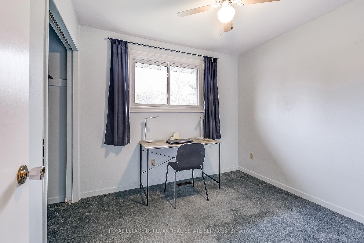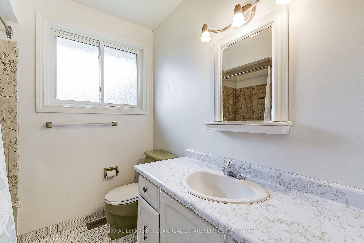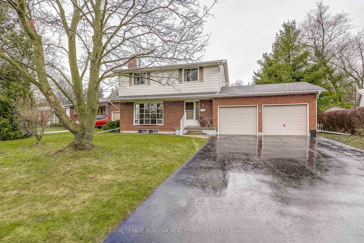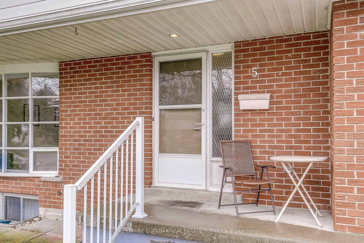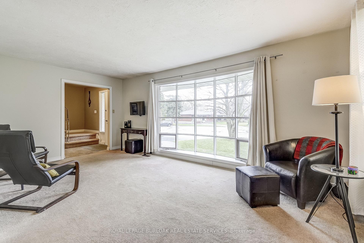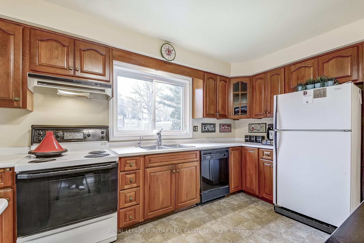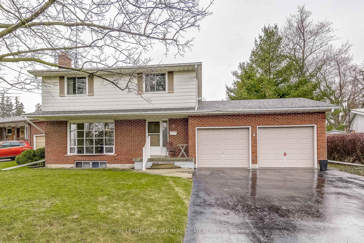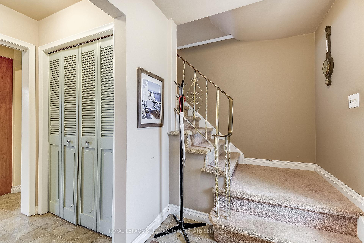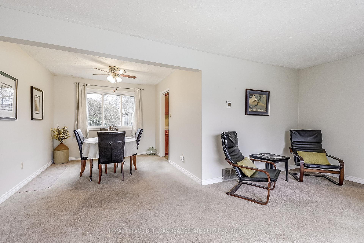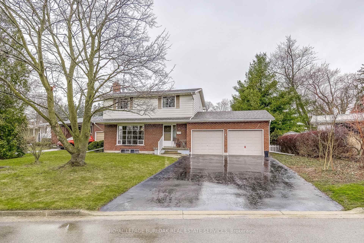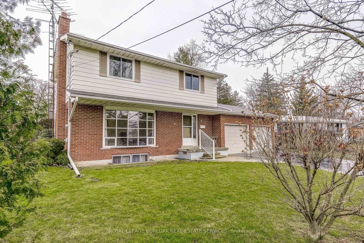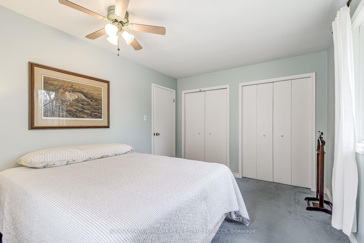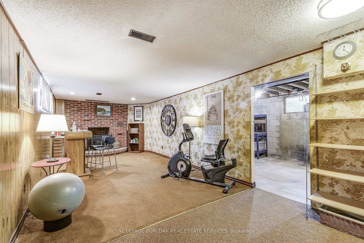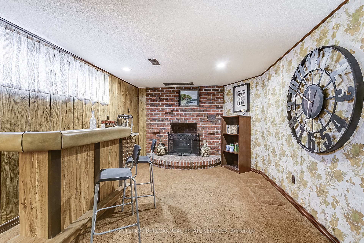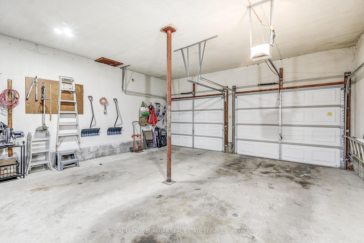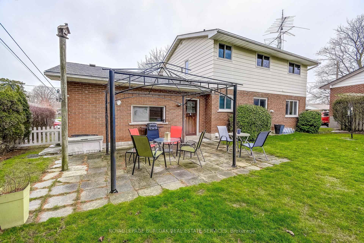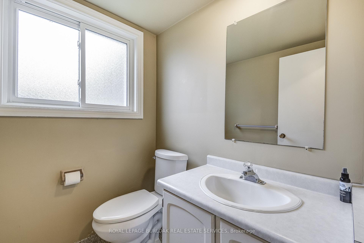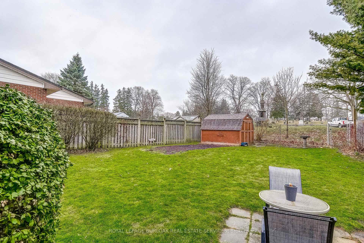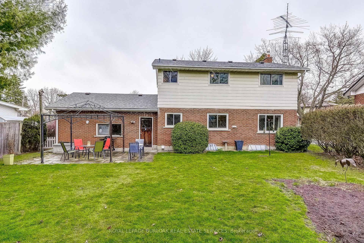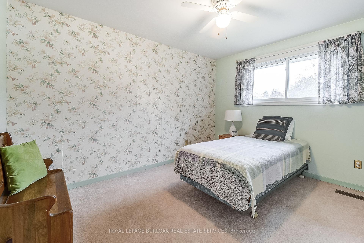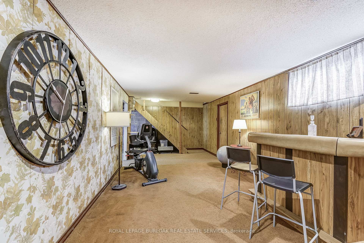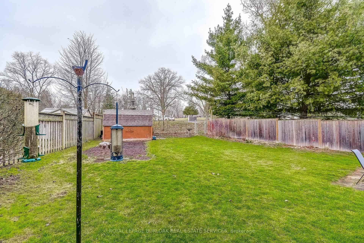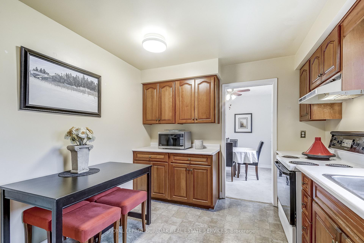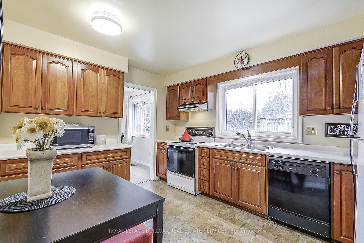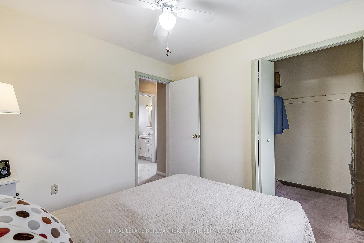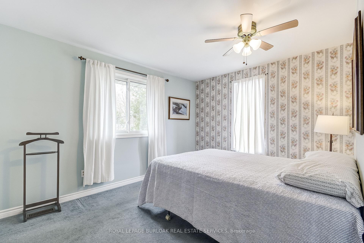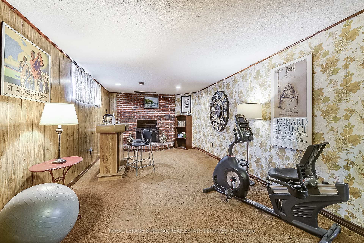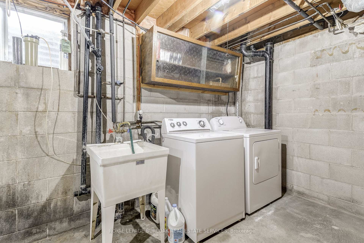$650,000
Available - For Sale
Listing ID: X12079296
Haldimand, Haldimand
| Welcome to #5 Thorburn Place in Caledonia. This 4-bedroom, 2-storey home is tucked away on a peaceful court in the heart of Caledonia and has been well loved by the same family for decades. A very family-friendly neighbourhood that is steps from local schools, parks, shopping, amenities, and walking trails along the Grand River. Inside, you will find 4 bedrooms, spacious principal rooms, a practical layout, a main floor powder room for guests, a large Family Room, and plenty of natural light throughout. The generous back yard offers a space to relax, garden, play or add a pool, and the court location means minimal traffic perfect for young, growing families, first-time buyers, or someone seeking a quiet place to call home. The roof, furnace,[most] windows, and electrical have been updated in recent years and while the home is ready for your personal touch, the potential here is undeniable Whether you are dreaming of modern finishes or a cozy traditional vibe, this is your chance to make it your own! Opportunities like this do not come along very often in such a location. Come and see the possibilities for yourself. |
| Price | $650,000 |
| Taxes: | $3855.00 |
| Occupancy: | Owner |
| Acreage: | < .50 |
| Directions/Cross Streets: | Located at the bottom of Heddle St |
| Rooms: | 7 |
| Rooms +: | 2 |
| Bedrooms: | 4 |
| Bedrooms +: | 0 |
| Family Room: | F |
| Basement: | Full, Partially Fi |
| Level/Floor | Room | Length(ft) | Width(ft) | Descriptions | |
| Room 1 | Ground | Living Ro | 18.73 | 10.82 | |
| Room 2 | Ground | Dining Ro | 10.17 | 9.51 | |
| Room 3 | Ground | Kitchen | 13.05 | 10 | |
| Room 4 | Ground | Bathroom | 2 Pc Bath | ||
| Room 5 | Second | Bedroom | 13.35 | 10.27 | |
| Room 6 | Second | Bedroom 2 | 12.33 | 9.58 | |
| Room 7 | Second | Bedroom 3 | 10.27 | 8.99 | |
| Room 8 | Second | Bedroom 4 | 9.51 | 8.82 | |
| Room 9 | Second | Bathroom | 4 Pc Ensuite | ||
| Room 10 | Lower | Family Ro | 28.04 | 10.66 | |
| Room 11 | Lower | Utility R | 28.34 | 12.17 |
| Washroom Type | No. of Pieces | Level |
| Washroom Type 1 | 4 | Second |
| Washroom Type 2 | 2 | Main |
| Washroom Type 3 | 0 | |
| Washroom Type 4 | 0 | |
| Washroom Type 5 | 0 |
| Total Area: | 0.00 |
| Approximatly Age: | 51-99 |
| Property Type: | Detached |
| Style: | 2-Storey |
| Exterior: | Aluminum Siding, Brick |
| Garage Type: | Attached |
| (Parking/)Drive: | Front Yard |
| Drive Parking Spaces: | 4 |
| Park #1 | |
| Parking Type: | Front Yard |
| Park #2 | |
| Parking Type: | Front Yard |
| Park #3 | |
| Parking Type: | Inside Ent |
| Pool: | None |
| Other Structures: | Fence - Partia |
| Approximatly Age: | 51-99 |
| Approximatly Square Footage: | 1100-1500 |
| CAC Included: | N |
| Water Included: | N |
| Cabel TV Included: | N |
| Common Elements Included: | N |
| Heat Included: | N |
| Parking Included: | N |
| Condo Tax Included: | N |
| Building Insurance Included: | N |
| Fireplace/Stove: | N |
| Heat Type: | Forced Air |
| Central Air Conditioning: | Central Air |
| Central Vac: | N |
| Laundry Level: | Syste |
| Ensuite Laundry: | F |
| Sewers: | Sewer |
| Utilities-Cable: | Y |
| Utilities-Hydro: | Y |
$
%
Years
This calculator is for demonstration purposes only. Always consult a professional
financial advisor before making personal financial decisions.
| Although the information displayed is believed to be accurate, no warranties or representations are made of any kind. |
| ROYAL LEPAGE BURLOAK REAL ESTATE SERVICES |
|
|

RAJ SHARMA
Sales Representative
Dir:
905 598 8400
Bus:
905 598 8400
Fax:
905 458 1220
| Virtual Tour | Book Showing | Email a Friend |
Jump To:
At a Glance:
| Type: | Freehold - Detached |
| Area: | Haldimand |
| Municipality: | Haldimand |
| Neighbourhood: | Haldimand |
| Style: | 2-Storey |
| Approximate Age: | 51-99 |
| Tax: | $3,855 |
| Beds: | 4 |
| Baths: | 2 |
| Fireplace: | N |
| Pool: | None |
Payment Calculator:

