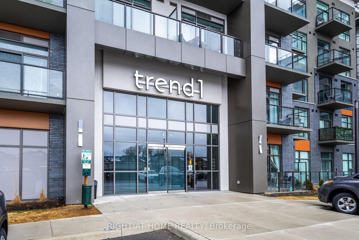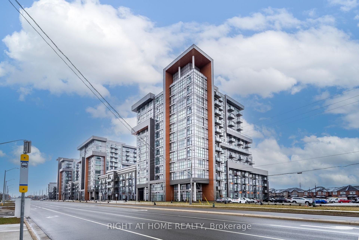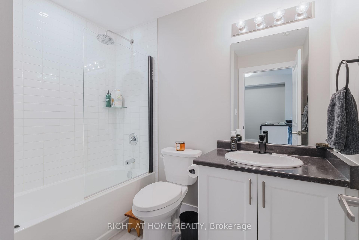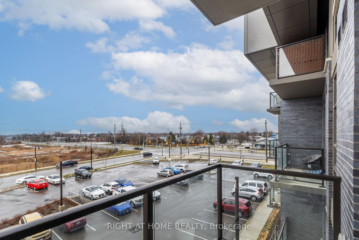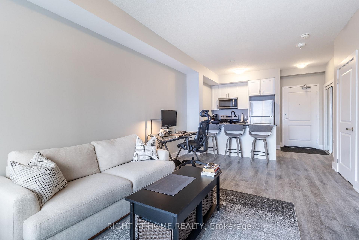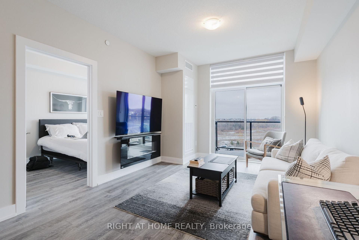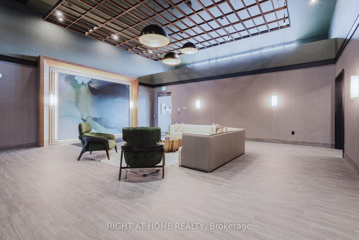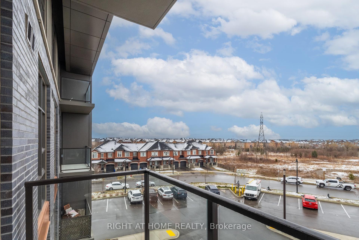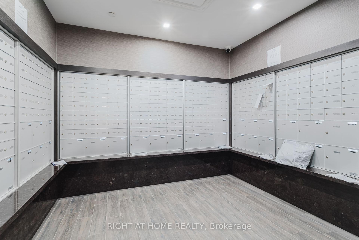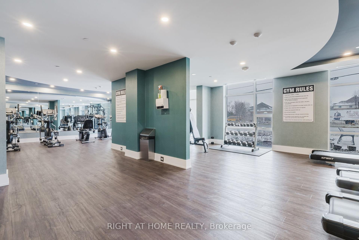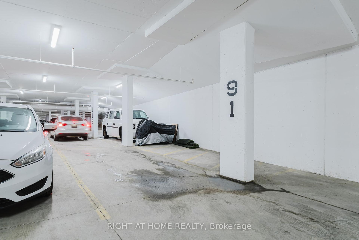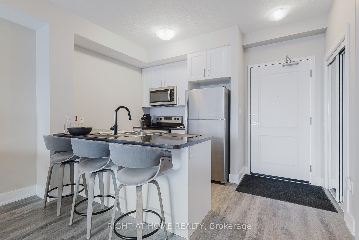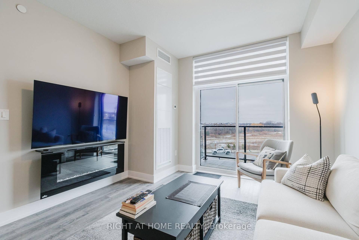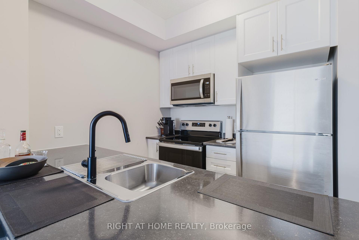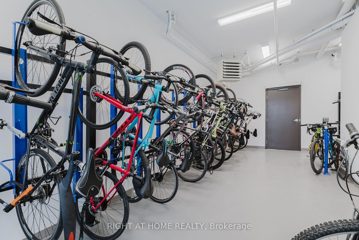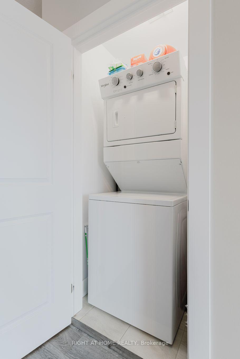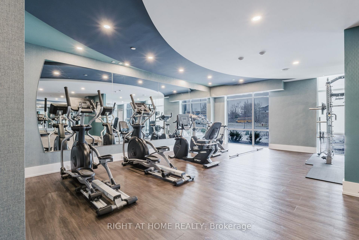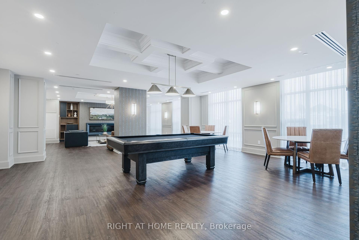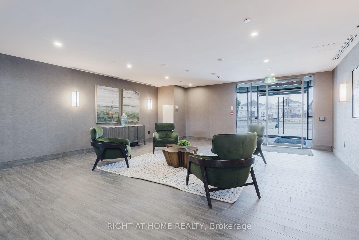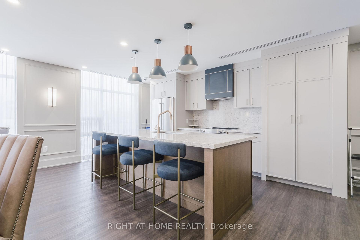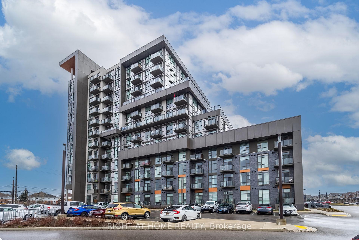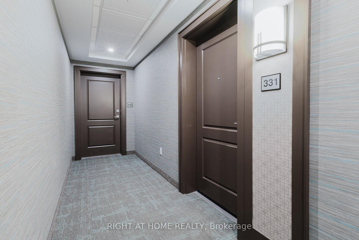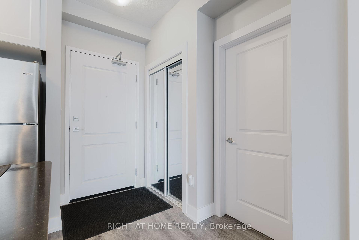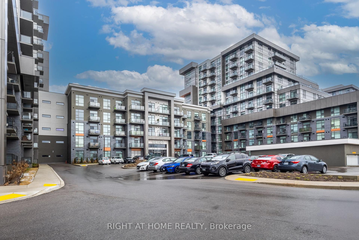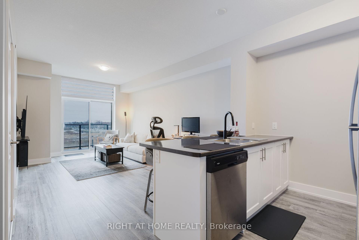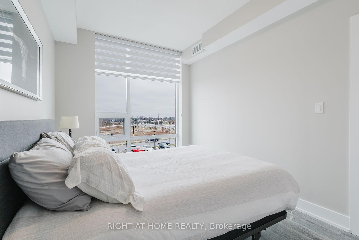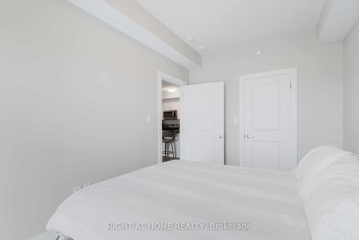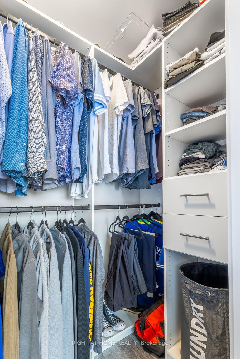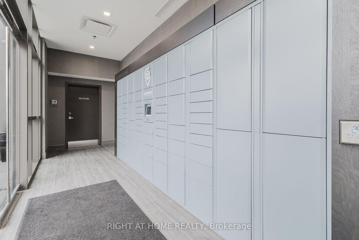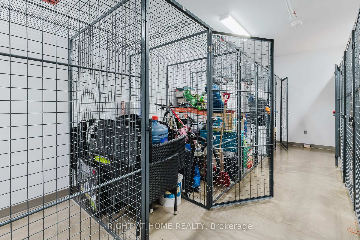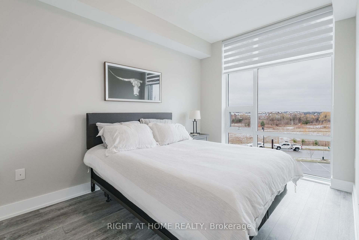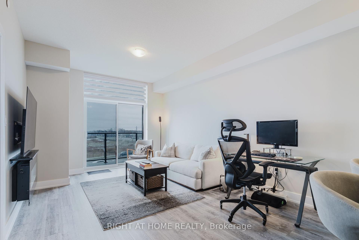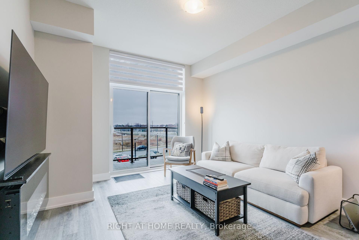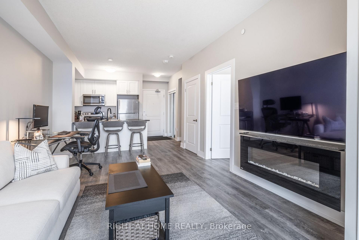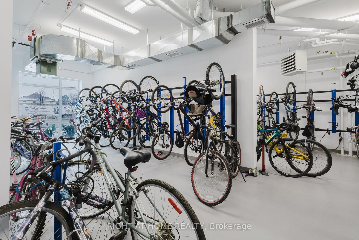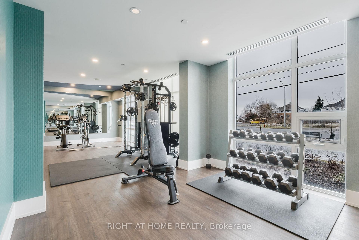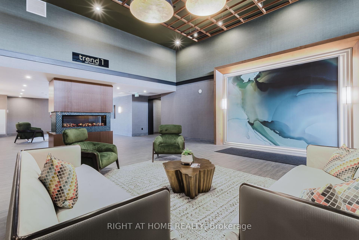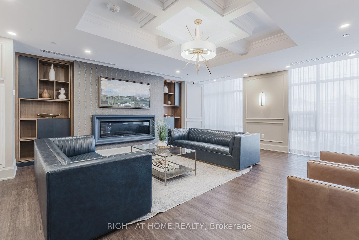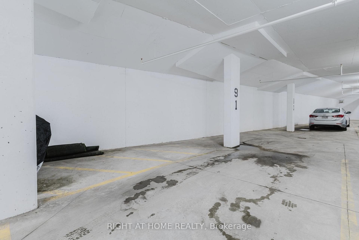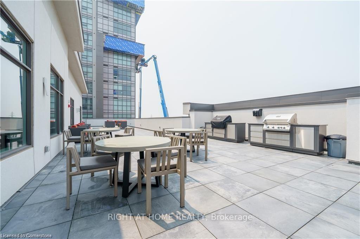$459,995
Available - For Sale
Listing ID: X12079259
Hamilton, Hamilton
| Welcome to this beautiful 3RD floor unit at Trend in Waterdown, Built by award winning, New Horizon Developments. The bright open-concept kitchen features; custom cabinets with gables, soft close drawers, charming breakfast bar, upgraded faucet and stainless-steel appliances. The entire unit offers vinyl floors, upgraded baseboards, dim switch lighting, stylish custom zebra blinds and has been freshly painted throughout. Enjoy walkout access to your own private balcony with unblocked West facing views offering shade in the morning and sun in the afternoon. Completing the picture is lovely living room featuring a granite mantle fireplace, a well-appointed primary bedroom with custom closet design and 4-piece bathroom with the convenience of in-suite laundry. This residence offers an array of enticing amenities, including vibrant party rooms, state-of-the-art fitness facilities, delightful rooftop patios, and secure bike storage. Nestled in the sought-after Waterdown community, residents will relish easy access to superb dining options, premier shopping destinations, esteemed schools, and picturesque parks. Included with this unit is 1 underground parking spot as well as a designated locker for additional storage. Experience the epitome of contemporary living in this exceptional condo. |
| Price | $459,995 |
| Taxes: | $2465.77 |
| Assessment Year: | 2024 |
| Occupancy: | Owner |
| Province/State: | Hamilton |
| Directions/Cross Streets: | Dundas St E/Mallard |
| Level/Floor | Room | Length(ft) | Width(ft) | Descriptions | |
| Room 1 | Main | Living Ro | 11.74 | 19.42 | Vinyl Floor, W/O To Balcony, Electric Fireplace |
| Room 2 | Main | Kitchen | 7.68 | 7.41 | Vinyl Floor, Breakfast Bar, Stainless Steel Appl |
| Room 3 | Main | Primary B | 9.41 | 10.66 | Vinyl Floor |
| Room 4 | Main | Bathroom | 8 | 6 | 4 Pc Bath |
| Washroom Type | No. of Pieces | Level |
| Washroom Type 1 | 4 | Main |
| Washroom Type 2 | 0 | |
| Washroom Type 3 | 0 | |
| Washroom Type 4 | 0 | |
| Washroom Type 5 | 0 | |
| Washroom Type 6 | 4 | Main |
| Washroom Type 7 | 0 | |
| Washroom Type 8 | 0 | |
| Washroom Type 9 | 0 | |
| Washroom Type 10 | 0 |
| Total Area: | 0.00 |
| Approximatly Age: | 0-5 |
| Sprinklers: | Secu |
| Washrooms: | 1 |
| Heat Type: | Forced Air |
| Central Air Conditioning: | Central Air |
| Elevator Lift: | True |
$
%
Years
This calculator is for demonstration purposes only. Always consult a professional
financial advisor before making personal financial decisions.
| Although the information displayed is believed to be accurate, no warranties or representations are made of any kind. |
| RIGHT AT HOME REALTY |
|
|

RAJ SHARMA
Sales Representative
Dir:
905 598 8400
Bus:
905 598 8400
Fax:
905 458 1220
| Book Showing | Email a Friend |
Jump To:
At a Glance:
| Type: | Com - Condo Apartment |
| Area: | Hamilton |
| Municipality: | Hamilton |
| Neighbourhood: | Waterdown |
| Style: | Apartment |
| Approximate Age: | 0-5 |
| Tax: | $2,465.77 |
| Maintenance Fee: | $327.65 |
| Beds: | 1 |
| Baths: | 1 |
| Fireplace: | Y |
Payment Calculator:

