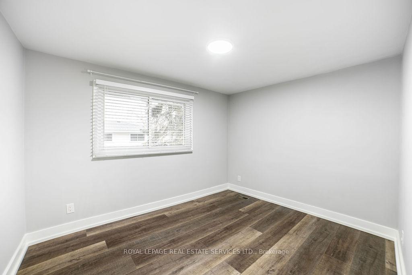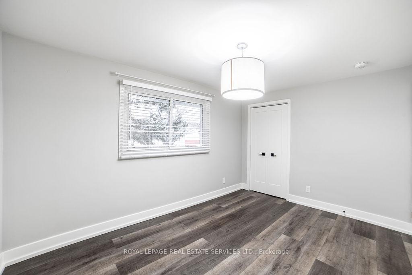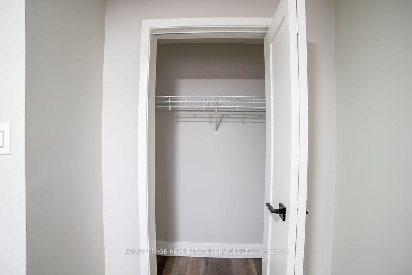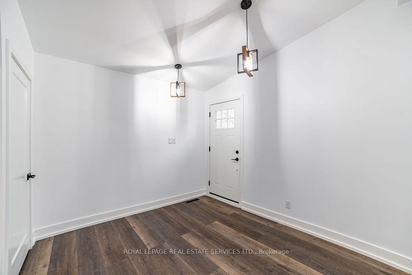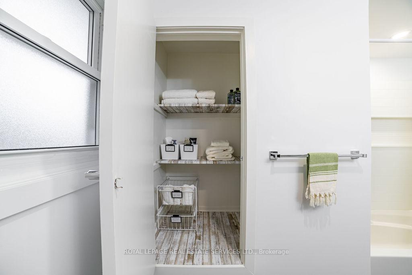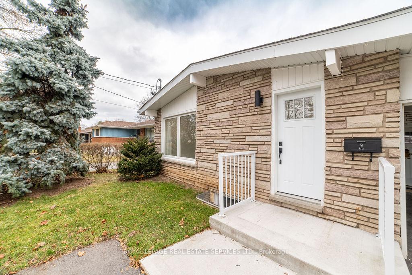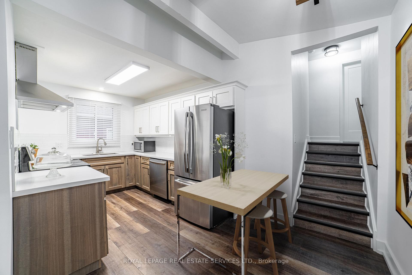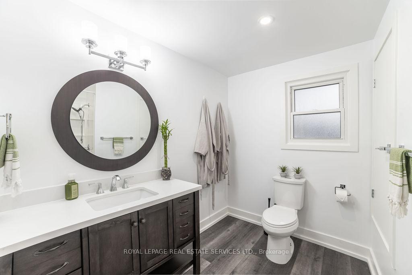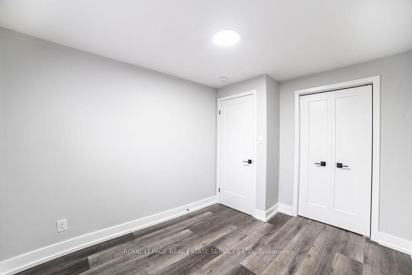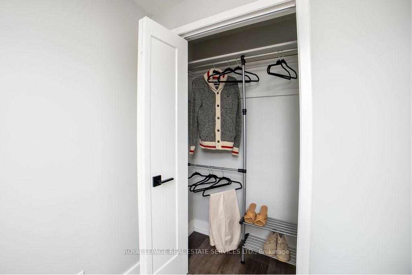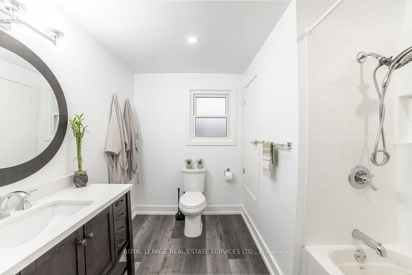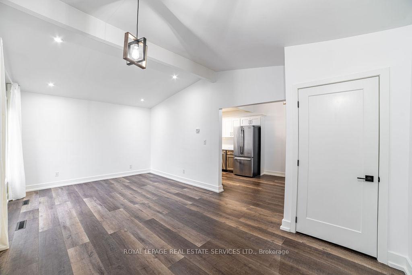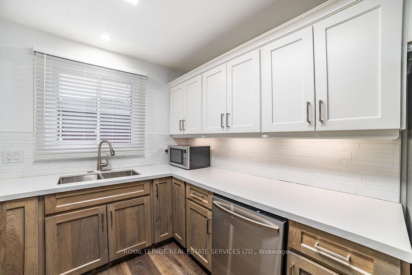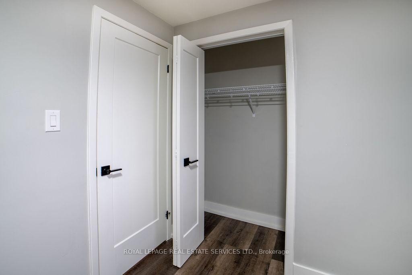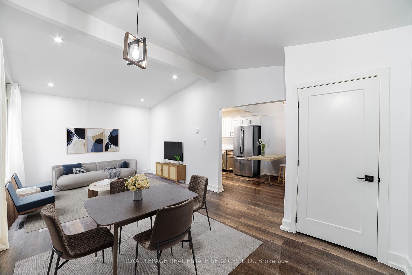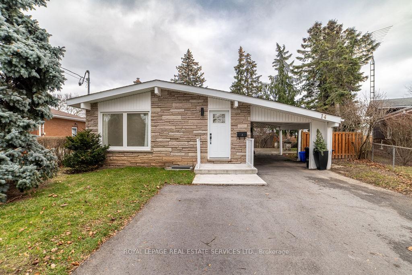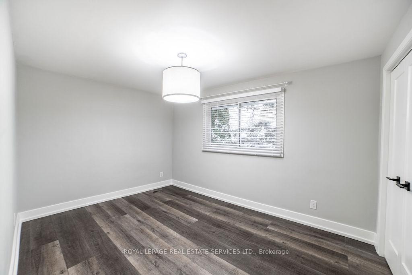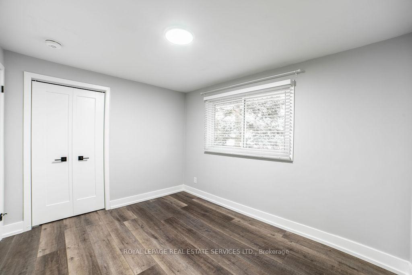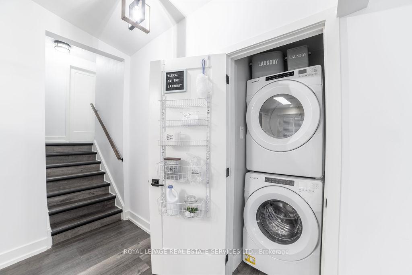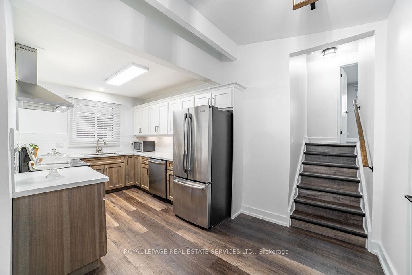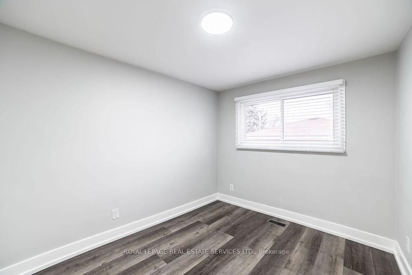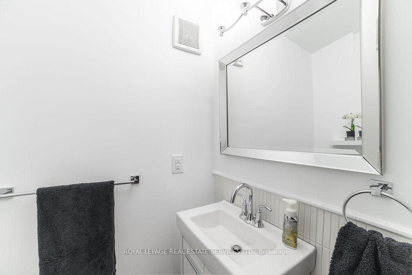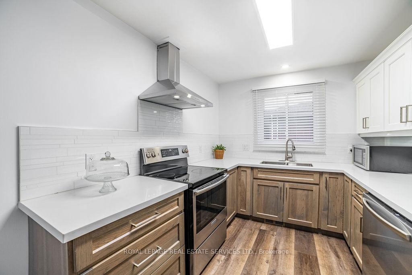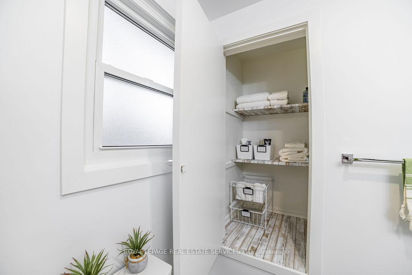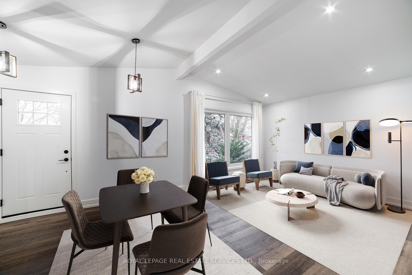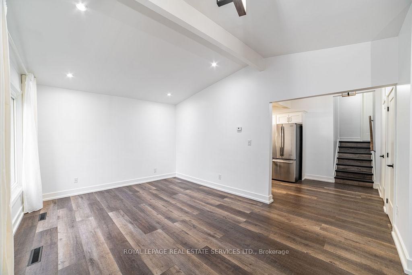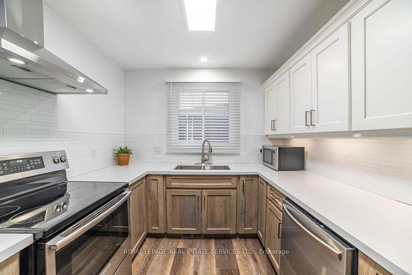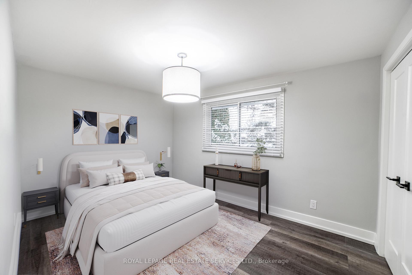$2,395
Available - For Rent
Listing ID: X11965311
St. Catharines, Niagara
| Discover the epitome of modern living in this chic main floor suite in a legal duplex, located in the coveted Grantham area of North St. Catharines, just a short ride from the pristine beaches of Port Dalhousie, major highways & shopping. This immaculate residence boasts a trendy mid century modern design w/ vaulted ceilings, offering a bright & airy ambiance. Upgraded w/ stylish black hardware & upgrade LED lighting, the home features a modern kitchen w/ stainless steel appliances, under-cabinet lighting, & flexible living spaces. Enjoy the convenience of a private main floor laundry & 2pc powder room, the upstairs features spacious & bright bedrooms w/ updated closets & a spa inspired 4pc bathroom equipped w/ a large linen closet for additional storage, & a serene private outdoor space. Ample parking for two cars, proximity to schools, & a separate mail delivery, this freshly renovated gem stands as the ideal option for those seeking a perfect blend of comfort & style. Also a private backyard oasis fully enclosed with a fence. Rental application, Letter of Employment, Credit Report, Pay Stubs & ID required for all applicants. Tenant responsible for Hydro & 70% gas and water utilities, proportionate share of maintenance for lawn/garden/snow. Tools & shed storage provided. |
| Price | $2,395 |
| Taxes: | $0.00 |
| Occupancy: | Tenant |
| Directions/Cross Streets: | Vine St / Densgrove Dr |
| Rooms: | 6 |
| Bedrooms: | 3 |
| Bedrooms +: | 0 |
| Family Room: | F |
| Basement: | Separate Ent, Apartment |
| Furnished: | Unfu |
| Level/Floor | Room | Length(ft) | Width(ft) | Descriptions | |
| Room 1 | Main | Kitchen | Stainless Steel Appl, Granite Counters, Large Window | ||
| Room 2 | Main | Living Ro | Vaulted Ceiling(s), Open Concept, Combined w/Dining | ||
| Room 3 | Main | Dining Ro | Vaulted Ceiling(s), Open Concept, Combined w/Living | ||
| Room 4 | Second | Primary B | Large Closet, Large Window, 4 Pc Bath | ||
| Room 5 | Second | Bedroom 2 | Large Closet, Large Window, 4 Pc Bath | ||
| Room 6 | Second | Bedroom 3 | Large Closet, Large Window, 4 Pc Bath |
| Washroom Type | No. of Pieces | Level |
| Washroom Type 1 | 2 | Main |
| Washroom Type 2 | 4 | Second |
| Washroom Type 3 | 0 | |
| Washroom Type 4 | 0 | |
| Washroom Type 5 | 0 |
| Total Area: | 0.00 |
| Property Type: | Duplex |
| Style: | Backsplit 4 |
| Exterior: | Brick, Vinyl Siding |
| Garage Type: | Carport |
| (Parking/)Drive: | Private Do |
| Drive Parking Spaces: | 2 |
| Park #1 | |
| Parking Type: | Private Do |
| Park #2 | |
| Parking Type: | Private Do |
| Pool: | None |
| Laundry Access: | Ensuite |
| CAC Included: | N |
| Water Included: | N |
| Cabel TV Included: | N |
| Common Elements Included: | N |
| Heat Included: | N |
| Parking Included: | Y |
| Condo Tax Included: | N |
| Building Insurance Included: | N |
| Fireplace/Stove: | N |
| Heat Type: | Forced Air |
| Central Air Conditioning: | Central Air |
| Central Vac: | N |
| Laundry Level: | Syste |
| Ensuite Laundry: | F |
| Sewers: | Sewer |
| Utilities-Cable: | A |
| Utilities-Hydro: | A |
| Although the information displayed is believed to be accurate, no warranties or representations are made of any kind. |
| ROYAL LEPAGE REAL ESTATE SERVICES LTD. |
|
|

RAJ SHARMA
Sales Representative
Dir:
905 598 8400
Bus:
905 598 8400
Fax:
905 458 1220
| Book Showing | Email a Friend |
Jump To:
At a Glance:
| Type: | Freehold - Duplex |
| Area: | Niagara |
| Municipality: | St. Catharines |
| Neighbourhood: | 442 - Vine/Linwell |
| Style: | Backsplit 4 |
| Beds: | 3 |
| Baths: | 2 |
| Fireplace: | N |
| Pool: | None |

