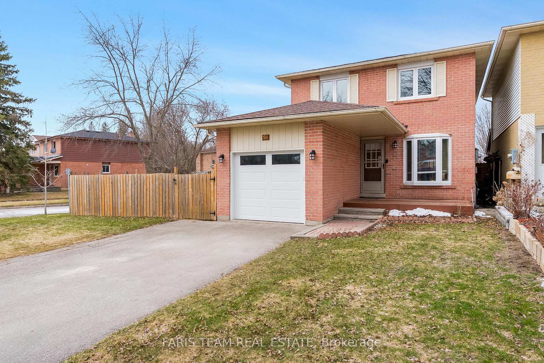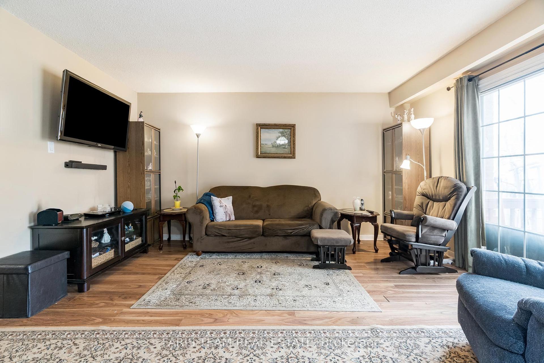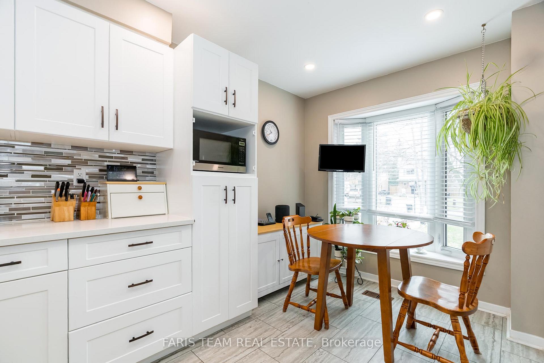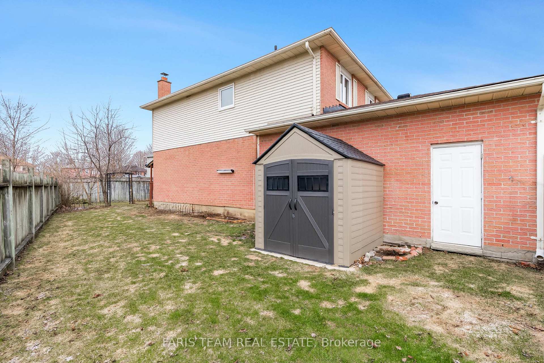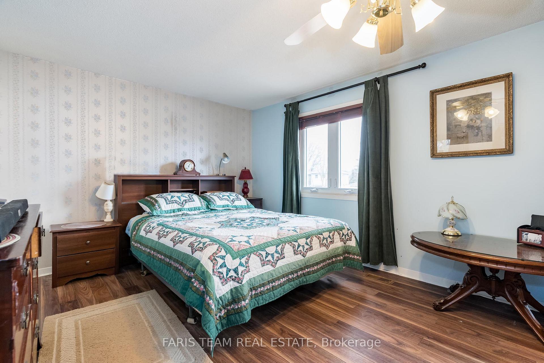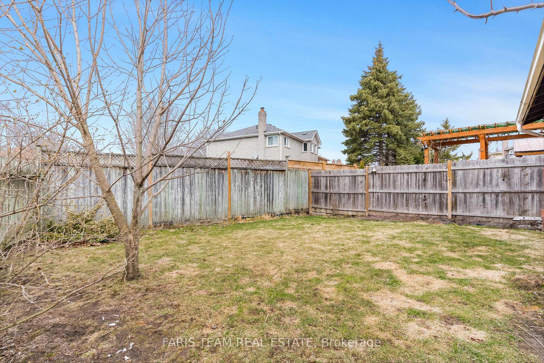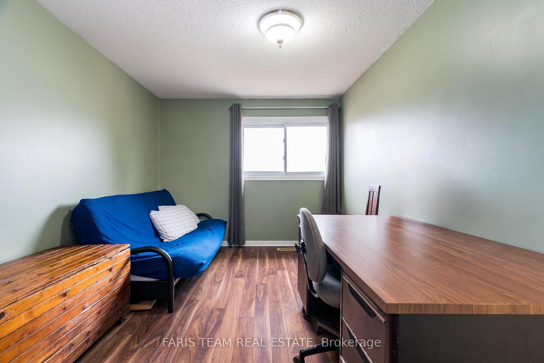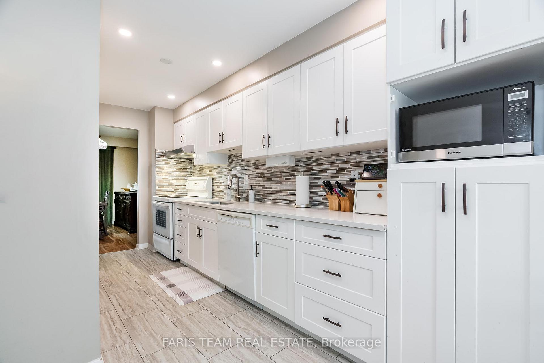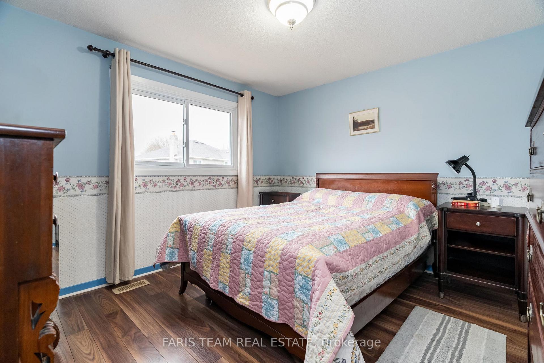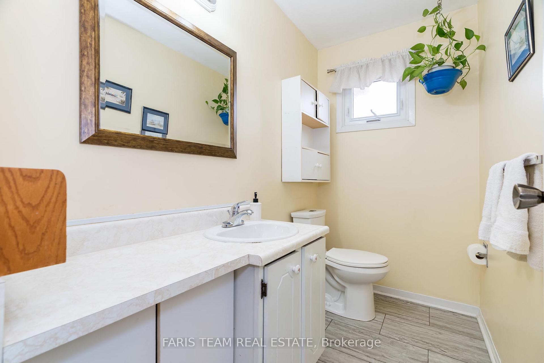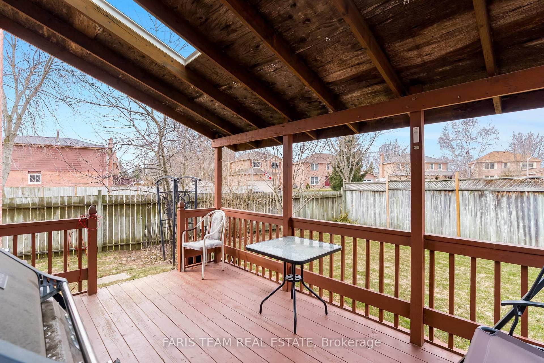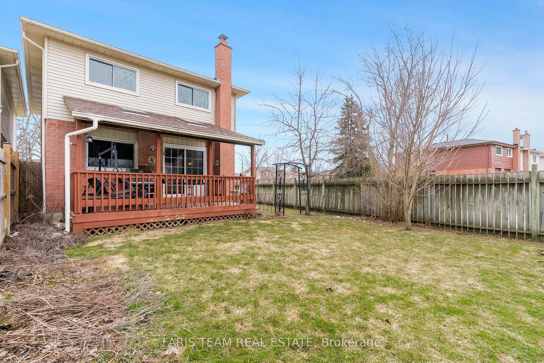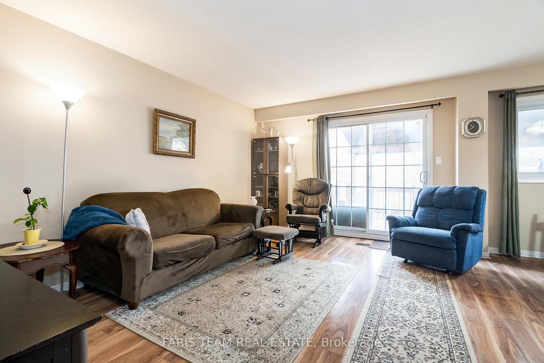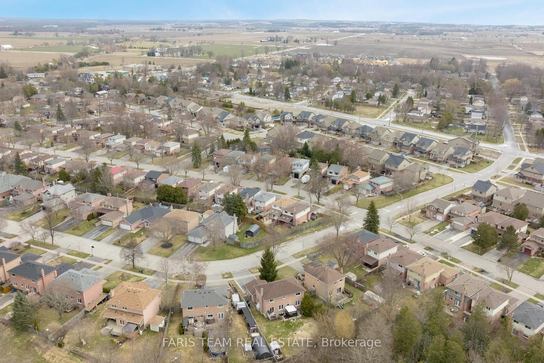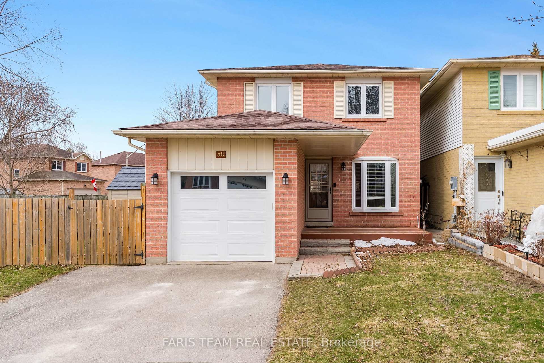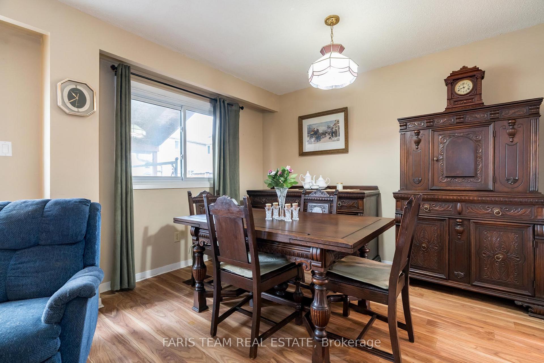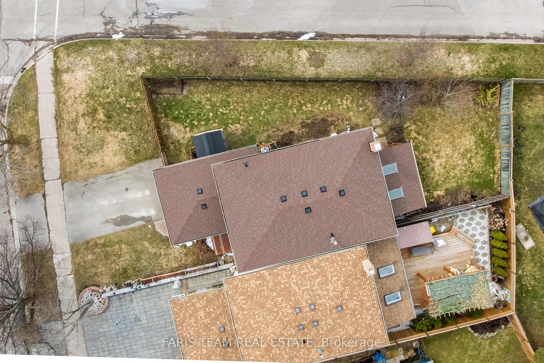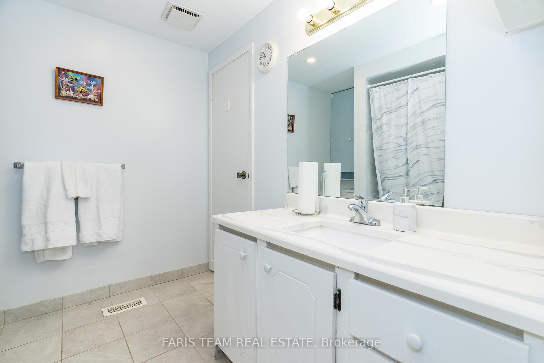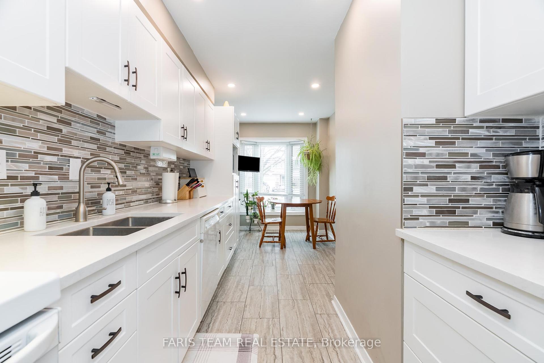$749,900
Available - For Sale
Listing ID: N12079386
New Tecumseth, Simcoe
| Top 5 Reasons You Will Love This Home: 1) Established on a quiet street, this charming home sits on a generously sized lot, where a fully fenced backyard transforms into your own private oasis, lush with mature fruit trees, including a sweet cherry tree, creating the perfect backdrop for peaceful afternoons or lively gatherings with friends 2) Step into a kitchen that is sure to impress, completely renovated in 2022 with timeless shaker-style white cabinetry, gleaming quartz countertops, and thoughtfully chosen finishes, excellent whether you're whipping up weeknight dinners or hosting family and friends 3) This impeccably maintained home invites you to move right in and start enjoying the ease of modern living, with upgrades including brand-new shingles (2022), a contemporary furnace, a new garage door, and updated windows (2003), allowing for sunlight to stream through, filling each room with a warm, welcoming glow 4) Upper level bathroom has been thoughtfully upgraded, featuring a stunning new shower (2019) and a beautifully designed vanity, offering a fresh, modern look 5) This 2-storey home radiates timeless charm, complete with a basement opening into a warm and inviting recreation room, creating an ideal space to unwind after a long day or host friends for casual gatherings, with a convenient bathroom steps away. 1,429 above grade sq.ft plus a finished basement. Visit our website for more detailed information. |
| Price | $749,900 |
| Taxes: | $3536.88 |
| Occupancy: | Owner |
| Acreage: | < .50 |
| Directions/Cross Streets: | Julia Dr/Daniele Ave N |
| Rooms: | 6 |
| Rooms +: | 2 |
| Bedrooms: | 3 |
| Bedrooms +: | 0 |
| Family Room: | F |
| Basement: | Full, Finished |
| Level/Floor | Room | Length(ft) | Width(ft) | Descriptions | |
| Room 1 | Main | Kitchen | 20.63 | 7.81 | Eat-in Kitchen, Laminate, Quartz Counter |
| Room 2 | Main | Dining Ro | 11.05 | 8.33 | Laminate, Open Concept, Window |
| Room 3 | Main | Living Ro | 15.32 | 11.78 | Laminate, Sliding Doors, W/O To Yard |
| Room 4 | Second | Primary B | 18.86 | 11.45 | Semi Ensuite, Laminate, Closet |
| Room 5 | Second | Bedroom | 15.71 | 9.05 | Laminate, Closet, Window |
| Room 6 | Second | Bedroom | 11.48 | 10.73 | Laminate, Closet, Window |
| Room 7 | Basement | Recreatio | 18.96 | 11.48 | |
| Room 8 | Basement | Laundry | 7.45 | 7.22 |
| Washroom Type | No. of Pieces | Level |
| Washroom Type 1 | 2 | Main |
| Washroom Type 2 | 4 | Second |
| Washroom Type 3 | 2 | Basement |
| Washroom Type 4 | 0 | |
| Washroom Type 5 | 0 |
| Total Area: | 0.00 |
| Approximatly Age: | 31-50 |
| Property Type: | Detached |
| Style: | 2-Storey |
| Exterior: | Brick |
| Garage Type: | Attached |
| (Parking/)Drive: | Private Do |
| Drive Parking Spaces: | 2 |
| Park #1 | |
| Parking Type: | Private Do |
| Park #2 | |
| Parking Type: | Private Do |
| Pool: | None |
| Other Structures: | Garden Shed |
| Approximatly Age: | 31-50 |
| Approximatly Square Footage: | 1100-1500 |
| Property Features: | Fenced Yard |
| CAC Included: | N |
| Water Included: | N |
| Cabel TV Included: | N |
| Common Elements Included: | N |
| Heat Included: | N |
| Parking Included: | N |
| Condo Tax Included: | N |
| Building Insurance Included: | N |
| Fireplace/Stove: | Y |
| Heat Type: | Forced Air |
| Central Air Conditioning: | Central Air |
| Central Vac: | N |
| Laundry Level: | Syste |
| Ensuite Laundry: | F |
| Sewers: | Sewer |
$
%
Years
This calculator is for demonstration purposes only. Always consult a professional
financial advisor before making personal financial decisions.
| Although the information displayed is believed to be accurate, no warranties or representations are made of any kind. |
| FARIS TEAM REAL ESTATE |
|
|

RAJ SHARMA
Sales Representative
Dir:
905 598 8400
Bus:
905 598 8400
Fax:
905 458 1220
| Virtual Tour | Book Showing | Email a Friend |
Jump To:
At a Glance:
| Type: | Freehold - Detached |
| Area: | Simcoe |
| Municipality: | New Tecumseth |
| Neighbourhood: | Beeton |
| Style: | 2-Storey |
| Approximate Age: | 31-50 |
| Tax: | $3,536.88 |
| Beds: | 3 |
| Baths: | 3 |
| Fireplace: | Y |
| Pool: | None |
Payment Calculator:

