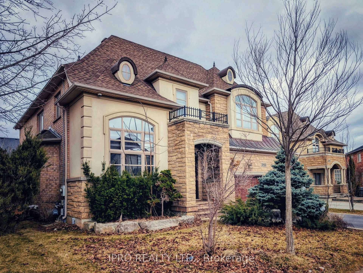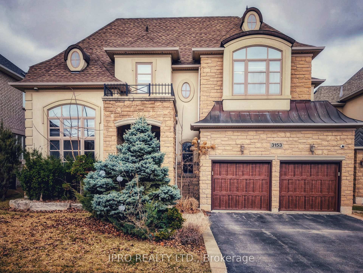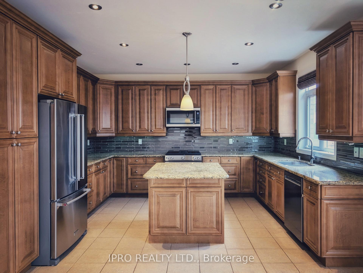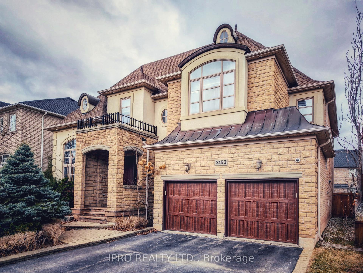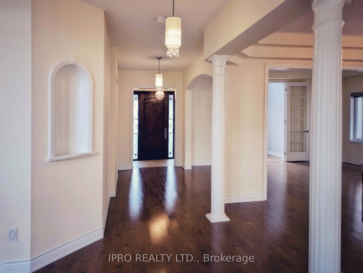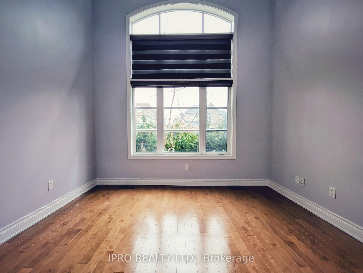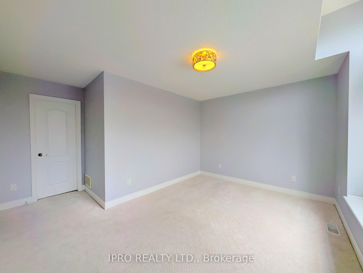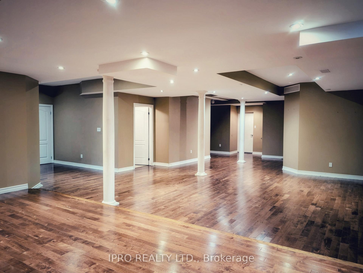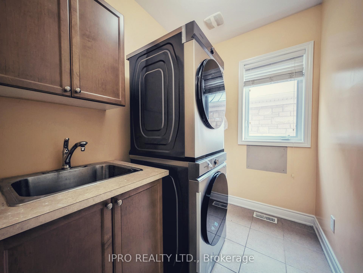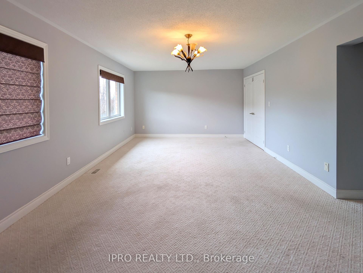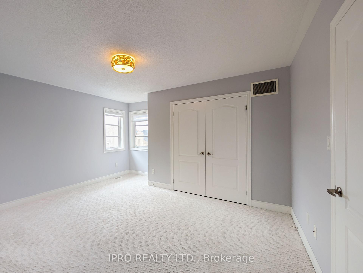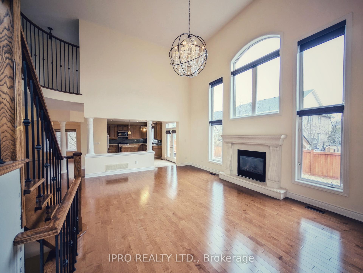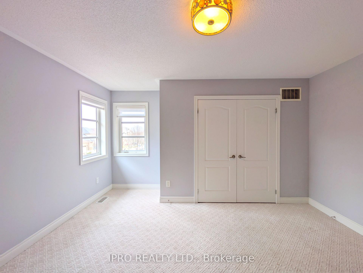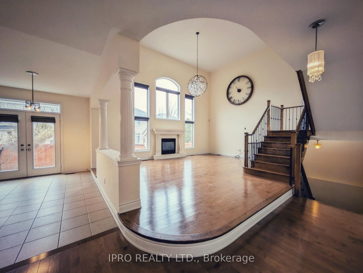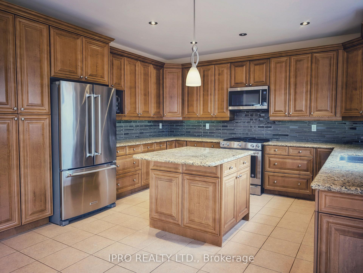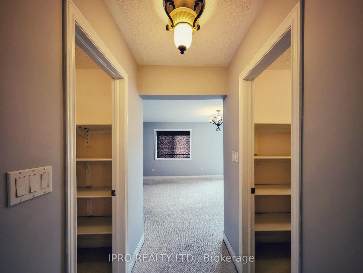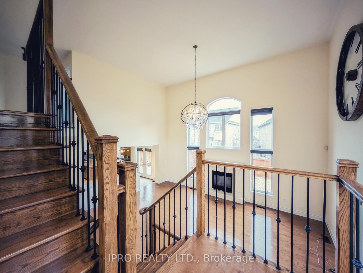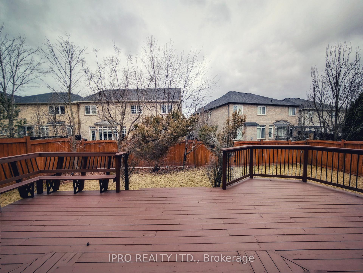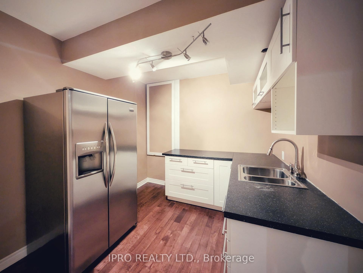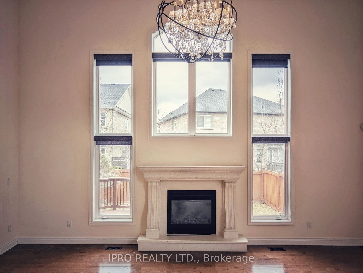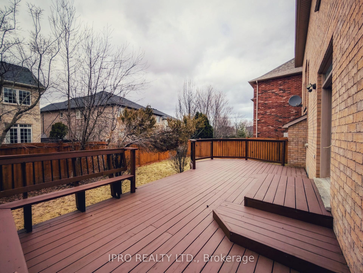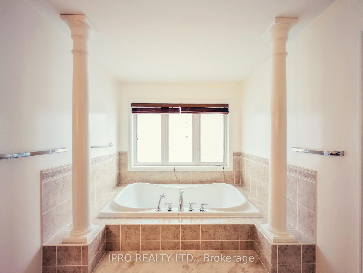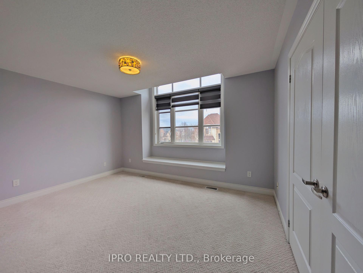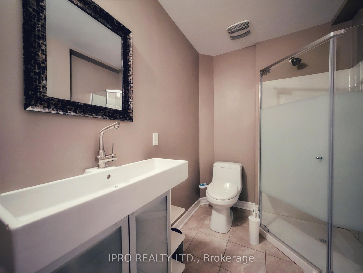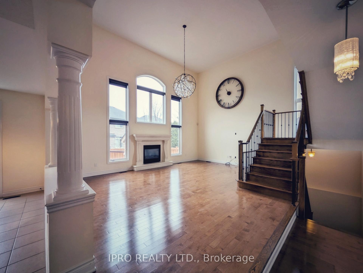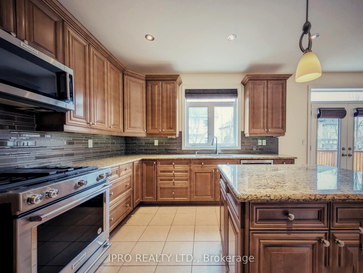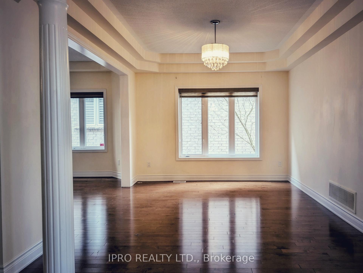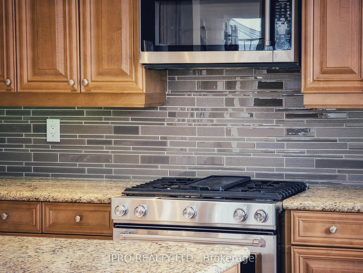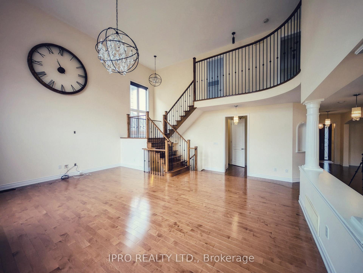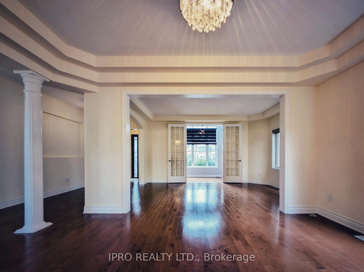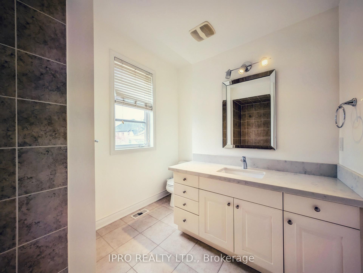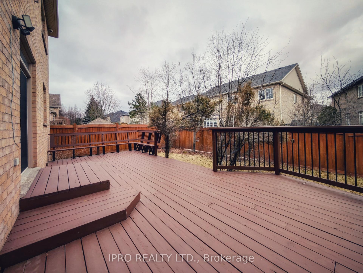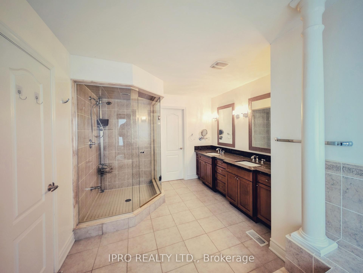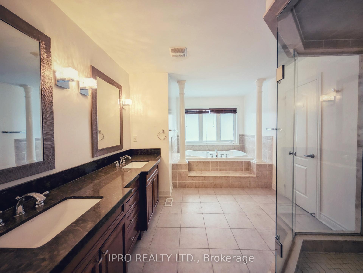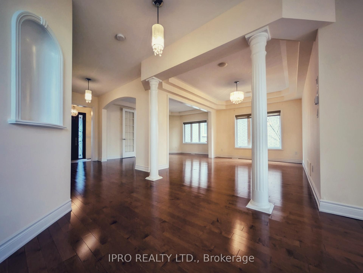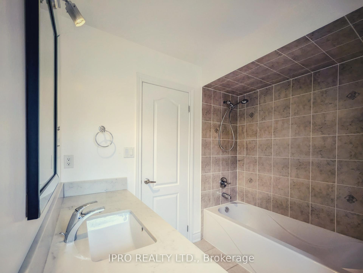$5,850
Available - For Rent
Listing ID: W12043095
Oakville, Halton
| Gorgeous Executive Detached Home At Highly Desired Upscale Palermo West Neighborhood. with plenty of natural light , Finished Basement. Excellent Layout, 9-Ft Ceiling, main floor has an office and a spacious dining and living room , Breakfast area open to Generous Family Room With Gas Fireplace 18 Ft Ceilings , the 2nd floor has 4 spacious bedrooms the Prim Bedroom has His/Her Closets Ensuite With Large Soaker Tub And Glass Enclosed Shower. the other 3 spacious bedrooms with large closets , Fully Finished Basement wonderful recreation for entertainment and relaxation . The backyard has huge deck for a summer gathering with family and friends Close To Park, Public Transit, Schools, Golf Clubs, Bronte Provincial Park, Easy Access To Hwy 407/403/Qew. |
| Price | $5,850 |
| Taxes: | $0.00 |
| Occupancy: | Vacant |
| Directions/Cross Streets: | Colonel William & Stocksbridge |
| Rooms: | 9 |
| Bedrooms: | 4 |
| Bedrooms +: | 2 |
| Family Room: | T |
| Basement: | Finished |
| Furnished: | Unfu |
| Level/Floor | Room | Length(ft) | Width(ft) | Descriptions | |
| Room 1 | Main | Office | 11.97 | 10 | Hardwood Floor, Large Window |
| Room 2 | Main | Living Ro | 16.07 | 10.99 | Hardwood Floor |
| Room 3 | Main | Dining Ro | 15.02 | 11.97 | Hardwood Floor |
| Room 4 | Main | Kitchen | 14.04 | 11.05 | Granite Counters, Stainless Steel Appl |
| Room 5 | Main | Family Ro | 23.12 | 14.1 | Open Concept, Cathedral Ceiling(s) |
| Room 6 | Second | Bedroom | 10.99 | 14.01 | 3 Pc Bath, Closet |
| Room 7 | Second | Bedroom | 10.99 | 14.04 | 4 Pc Ensuite, Large Closet |
| Room 8 | Second | Bedroom | 12.04 | 14.04 | 4 Pc Bath, Large Closet |
| Room 9 | Second | Primary B | 23.03 | 14.04 | 5 Pc Ensuite, His and Hers Closets |
| Room 10 | Basement | Recreatio | 30.08 | 21.81 | 3 Pc Bath, Pot Lights |
| Room 11 | Basement | Other | 13.45 | 11.64 |
| Washroom Type | No. of Pieces | Level |
| Washroom Type 1 | 2 | Ground |
| Washroom Type 2 | 3 | Basement |
| Washroom Type 3 | 4 | Second |
| Washroom Type 4 | 5 | Second |
| Washroom Type 5 | 0 |
| Total Area: | 0.00 |
| Property Type: | Detached |
| Style: | 2-Storey |
| Exterior: | Brick |
| Garage Type: | Attached |
| (Parking/)Drive: | Available |
| Drive Parking Spaces: | 2 |
| Park #1 | |
| Parking Type: | Available |
| Park #2 | |
| Parking Type: | Available |
| Pool: | None |
| Laundry Access: | Ensuite |
| Other Structures: | Fence - Full |
| Approximatly Square Footage: | 3500-5000 |
| CAC Included: | Y |
| Water Included: | N |
| Cabel TV Included: | N |
| Common Elements Included: | N |
| Heat Included: | N |
| Parking Included: | Y |
| Condo Tax Included: | N |
| Building Insurance Included: | N |
| Fireplace/Stove: | Y |
| Heat Type: | Forced Air |
| Central Air Conditioning: | Central Air |
| Central Vac: | N |
| Laundry Level: | Syste |
| Ensuite Laundry: | F |
| Sewers: | Sewer |
| Although the information displayed is believed to be accurate, no warranties or representations are made of any kind. |
| IPRO REALTY LTD. |
|
|

RAJ SHARMA
Sales Representative
Dir:
905 598 8400
Bus:
905 598 8400
Fax:
905 458 1220
| Book Showing | Email a Friend |
Jump To:
At a Glance:
| Type: | Freehold - Detached |
| Area: | Halton |
| Municipality: | Oakville |
| Neighbourhood: | 1000 - BC Bronte Creek |
| Style: | 2-Storey |
| Beds: | 4+2 |
| Baths: | 5 |
| Fireplace: | Y |
| Pool: | None |

