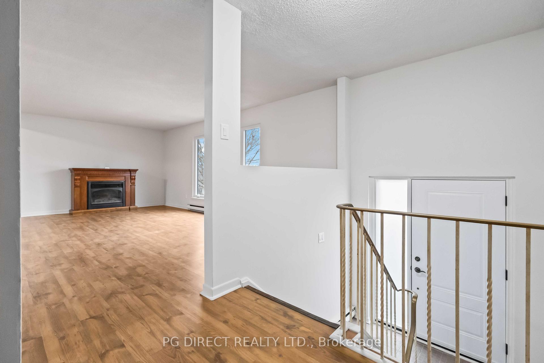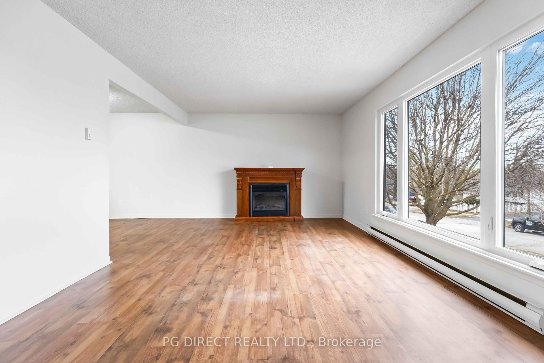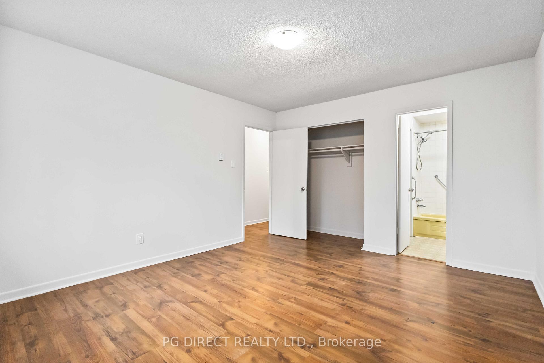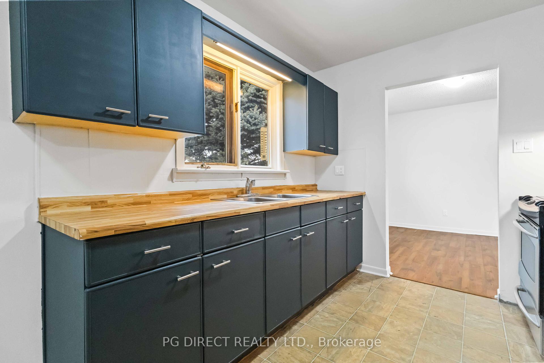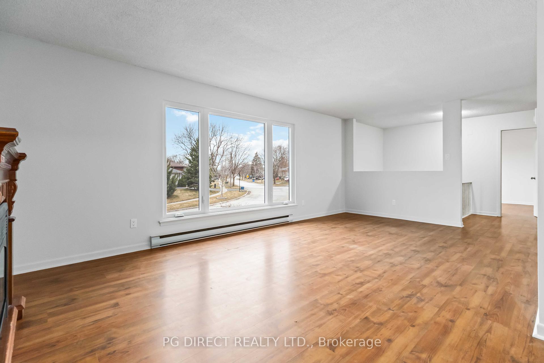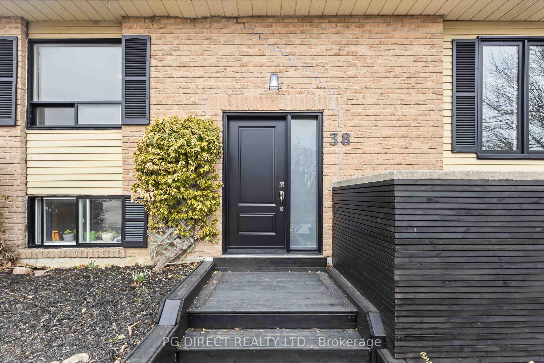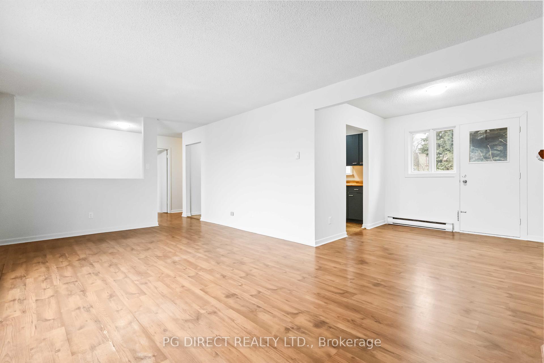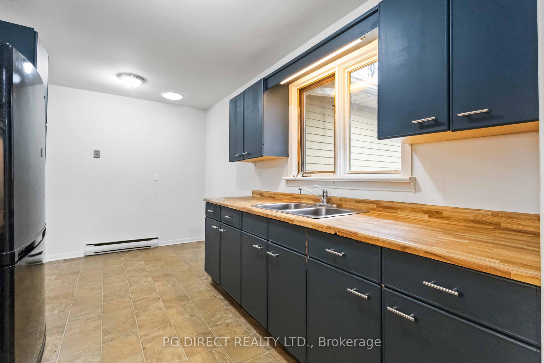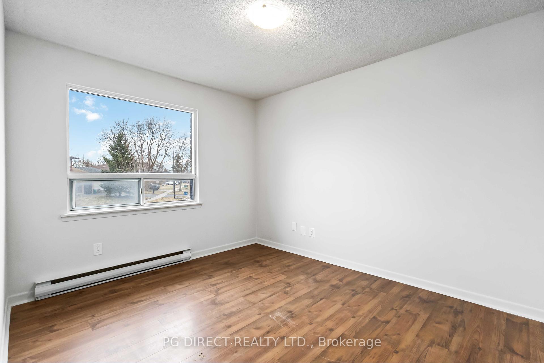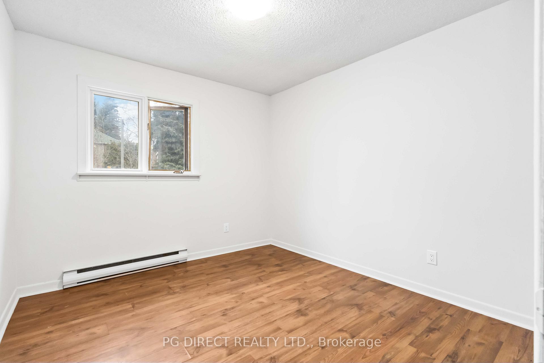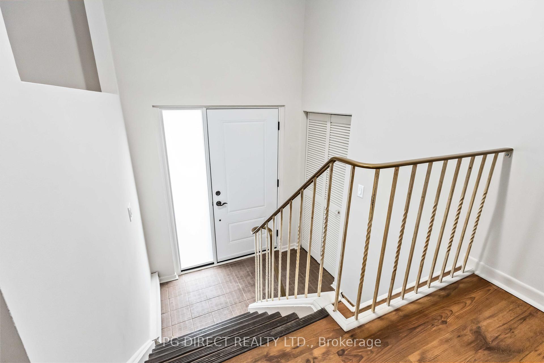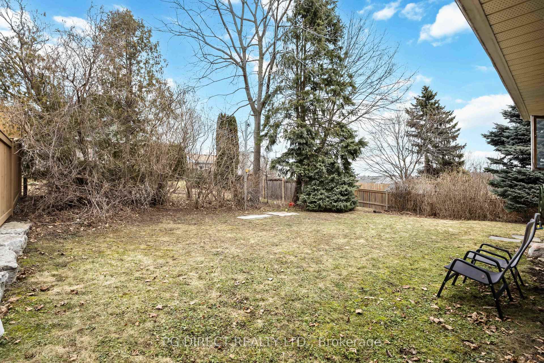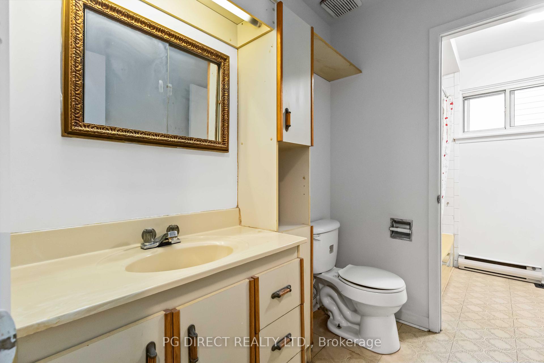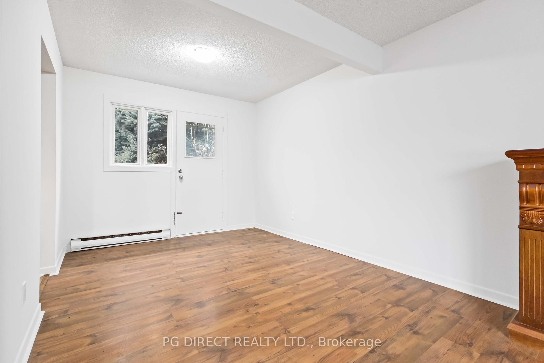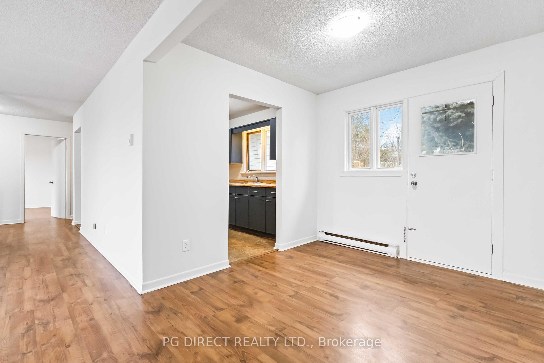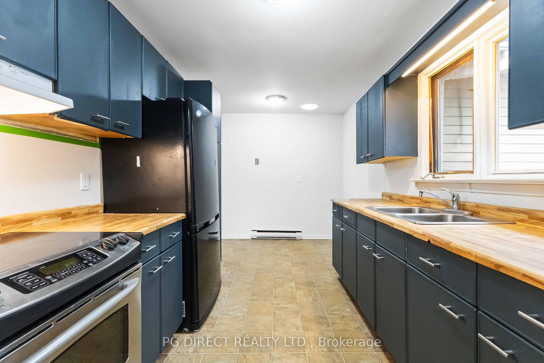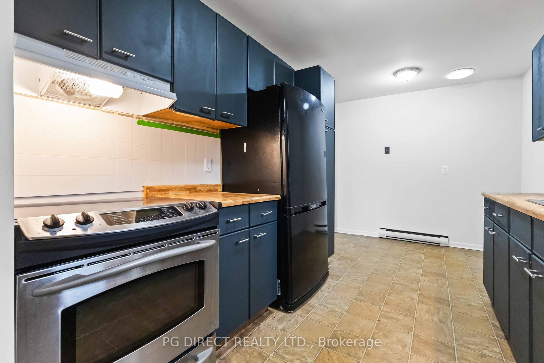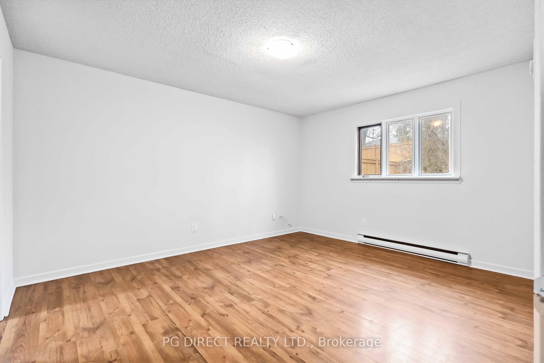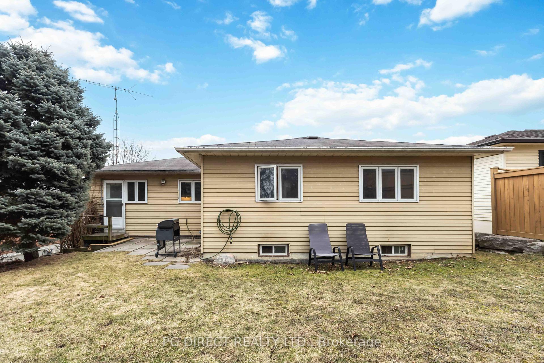$749,900
Available - For Sale
Listing ID: E12079418
Scugog, Durham
| Visit REALTOR website for additional information. Affordable 3+2 BR raised bungalow w finished basement in-law suite in desired Port Perry. Income potential! Walk to downtown shops, restaurants, waterfront park & marina. Close to schools, rec facilities, Town Hall & Durham Transit. Easy access to Durham College/Ontario Tech & Hwy 407 for commuters. Nicely landscaped, private backyard & mature trees. Renovated main level. New front entrance door. Large living room w picture window & hardwood flooring. Bright southern exposure. Dining area w walkout to patio. Eat-in kitchen w ceramic tile floor & pantry. 3 good sized bedrooms on main floor & 5 pc bath (semi-ensuite). Lower level has full kitchen, 2 BR's, living room & 3 pc bath. Separate entrance from front yard garage to the lower unit. Excellent income opportunity! Priced to sell with flexible closing. |
| Price | $749,900 |
| Taxes: | $4488.18 |
| Occupancy: | Vacant |
| Acreage: | < .50 |
| Directions/Cross Streets: | Simcoe/Lakeview |
| Rooms: | 6 |
| Rooms +: | 4 |
| Bedrooms: | 3 |
| Bedrooms +: | 1 |
| Family Room: | F |
| Basement: | Finished, Separate Ent |
| Level/Floor | Room | Length(ft) | Width(ft) | Descriptions | |
| Room 1 | Main | Living Ro | 18.99 | 8.92 | Hardwood Floor, Picture Window, Combined w/Dining |
| Room 2 | Main | Kitchen | 11.15 | 10.82 | Ceramic Floor, Pantry |
| Room 3 | Main | Primary B | 12.14 | 10.5 | Hardwood Floor, Semi Ensuite, Closet |
| Room 4 | Main | Bedroom 2 | 11.48 | 11.48 | Hardwood Floor, Closet |
| Room 5 | Main | Bedroom 3 | 10.89 | 10.3 | Hardwood Floor, Closet |
| Room 6 | Lower | Kitchen | 22.3 | 8.66 | |
| Room 7 | Lower | Living Ro | 22.3 | 8.72 | |
| Room 8 | Lower | Bedroom 4 | 11.48 | 10.33 | |
| Room 9 | Lower | Bedroom 5 | 11.48 | 10.33 |
| Washroom Type | No. of Pieces | Level |
| Washroom Type 1 | 5 | Main |
| Washroom Type 2 | 3 | Basement |
| Washroom Type 3 | 0 | |
| Washroom Type 4 | 0 | |
| Washroom Type 5 | 0 | |
| Washroom Type 6 | 5 | Main |
| Washroom Type 7 | 3 | Basement |
| Washroom Type 8 | 0 | |
| Washroom Type 9 | 0 | |
| Washroom Type 10 | 0 |
| Total Area: | 0.00 |
| Property Type: | Detached |
| Style: | Bungalow-Raised |
| Exterior: | Aluminum Siding, Brick |
| Garage Type: | Built-In |
| (Parking/)Drive: | Private Do |
| Drive Parking Spaces: | 2 |
| Park #1 | |
| Parking Type: | Private Do |
| Park #2 | |
| Parking Type: | Private Do |
| Pool: | None |
| Approximatly Square Footage: | 1100-1500 |
| Property Features: | Hospital, Library |
| CAC Included: | N |
| Water Included: | N |
| Cabel TV Included: | N |
| Common Elements Included: | N |
| Heat Included: | N |
| Parking Included: | N |
| Condo Tax Included: | N |
| Building Insurance Included: | N |
| Fireplace/Stove: | N |
| Heat Type: | Baseboard |
| Central Air Conditioning: | None |
| Central Vac: | N |
| Laundry Level: | Syste |
| Ensuite Laundry: | F |
| Sewers: | Sewer |
$
%
Years
This calculator is for demonstration purposes only. Always consult a professional
financial advisor before making personal financial decisions.
| Although the information displayed is believed to be accurate, no warranties or representations are made of any kind. |
| PG DIRECT REALTY LTD. |
|
|

RAJ SHARMA
Sales Representative
Dir:
905 598 8400
Bus:
905 598 8400
Fax:
905 458 1220
| Book Showing | Email a Friend |
Jump To:
At a Glance:
| Type: | Freehold - Detached |
| Area: | Durham |
| Municipality: | Scugog |
| Neighbourhood: | Port Perry |
| Style: | Bungalow-Raised |
| Tax: | $4,488.18 |
| Beds: | 3+1 |
| Baths: | 2 |
| Fireplace: | N |
| Pool: | None |
Payment Calculator:

