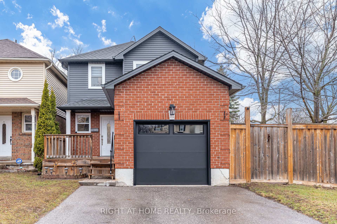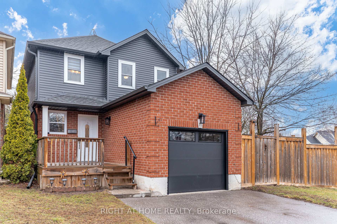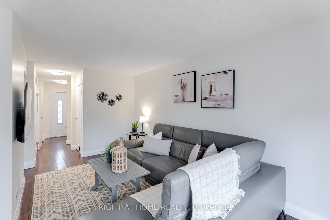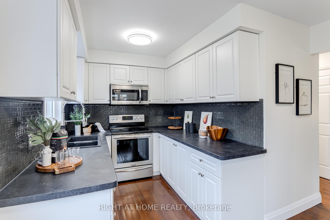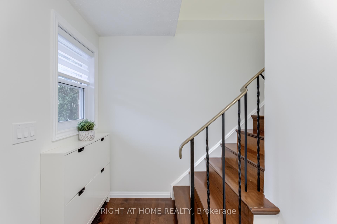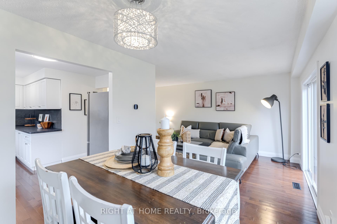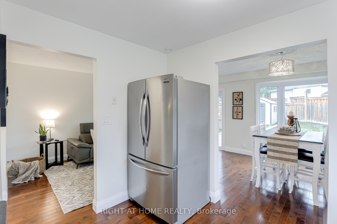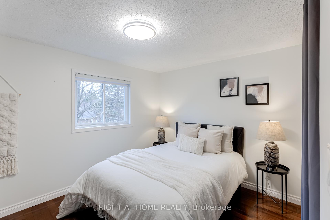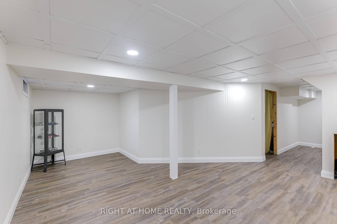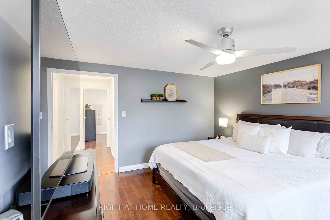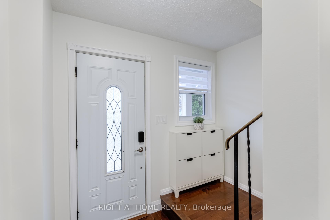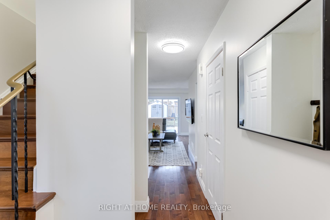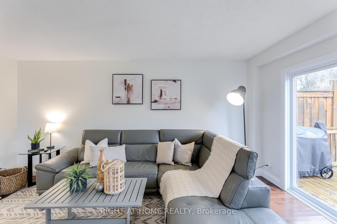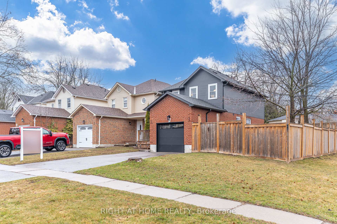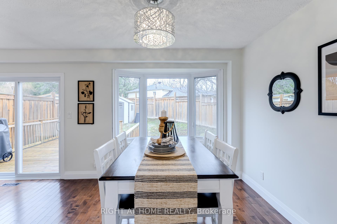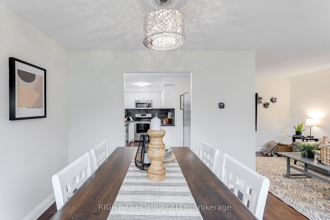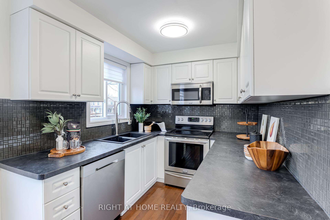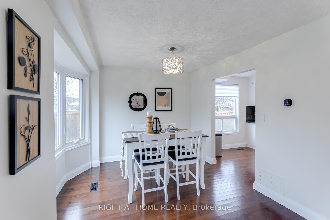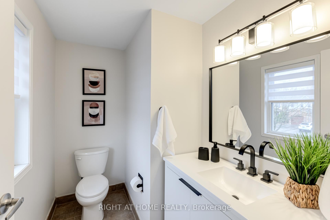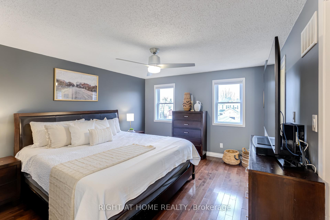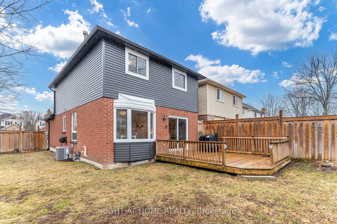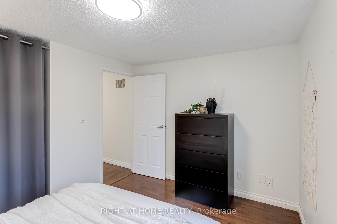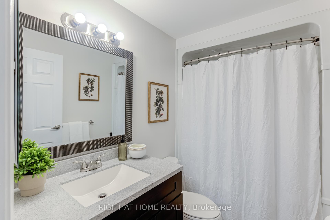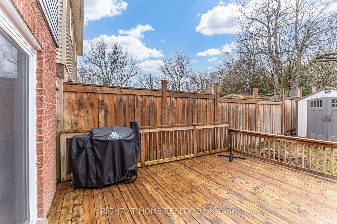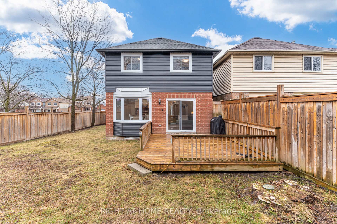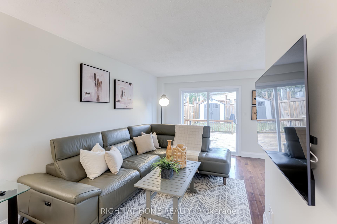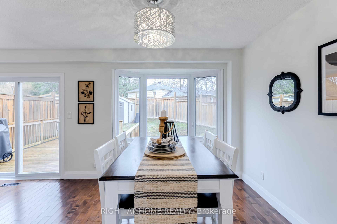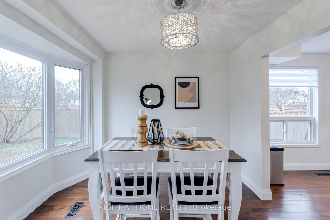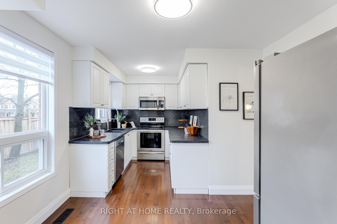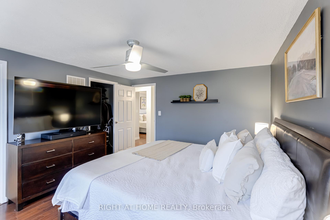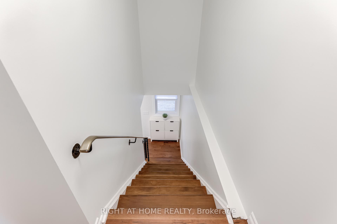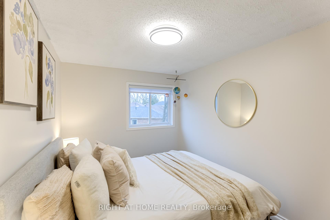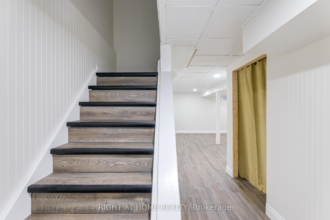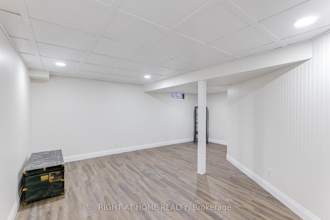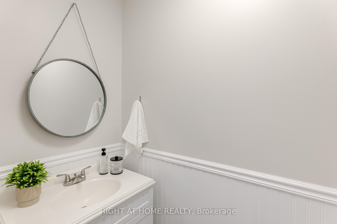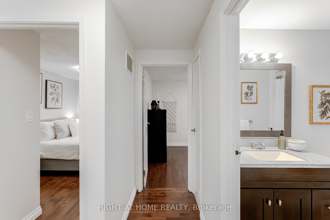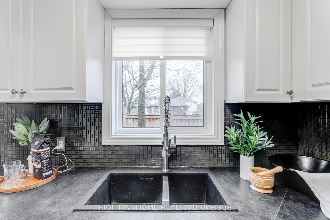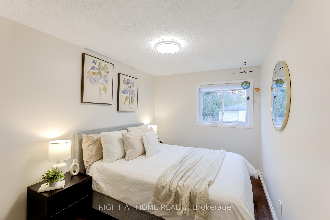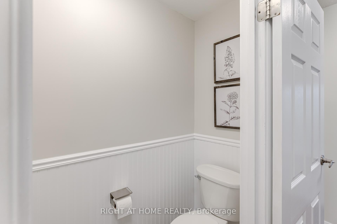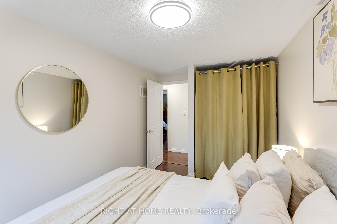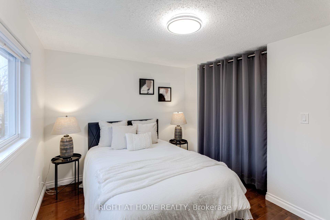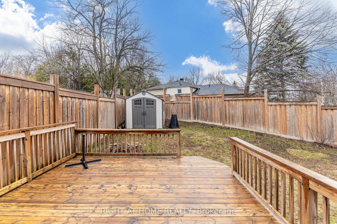$699,900
Available - For Sale
Listing ID: E12079532
Clarington, Durham
| Welcome to this tastefully updated 3-bedroom, 3-bathroom home, perfectly situated on a spacious, fully fenced corner lot. From the moment you arrive, you'll notice the care and quality throughoutstarting with updated windows, new vinyl siding(2024), eaves(2024), fascia and soffits(2024), and a new garage door(2025) that adds great curb appeal. Step inside to discover warm hardwood flooring flowing throughout the home, creating a seamless and inviting space. The functional layout is perfect for both everyday living and entertaining, and it extends outdoors to a generous deckideal for summer BBQs, morning coffee, or relaxing under the stars. The private backyard is enclosed with a durable 6x6 post fence, offering security, privacy, and space for pets or kids to play freely and safely. Downstairs, enjoy a newly finished basement(2025) rec room perfect for movie nights, a home gym, or playroomplus a large utility room with ample storage and a dedicated laundry area. Comfort meets efficiency with a brand-new forced air gas furnace and central A/C(2024), keeping you cozy in winter and cool all summer long. Located in a desirable neighborhood with easy access to schools, parks, and amenities, this home blends modern updates, useable space, and classic charm. All thats missing is you! |
| Price | $699,900 |
| Taxes: | $3835.00 |
| Assessment Year: | 2024 |
| Occupancy: | Owner |
| Acreage: | < .50 |
| Directions/Cross Streets: | Concession and Liberty |
| Rooms: | 8 |
| Bedrooms: | 3 |
| Bedrooms +: | 0 |
| Family Room: | F |
| Basement: | Finished |
| Level/Floor | Room | Length(ft) | Width(ft) | Descriptions | |
| Room 1 | Main | Living Ro | 16.63 | 8.86 | Hardwood Floor, Sliding Doors |
| Room 2 | Main | Dining Ro | 10.73 | 9.12 | Hardwood Floor, Bay Window |
| Room 3 | Main | Kitchen | 15.06 | 10.4 | Hardwood Floor, Backsplash, Stainless Steel Appl |
| Room 4 | Second | Bedroom | 11.81 | 13.55 | Hardwood Floor, 2 Pc Ensuite, Walk-In Closet(s) |
| Room 5 | Second | Bedroom 2 | 11.71 | 9.35 | |
| Room 6 | Second | Bedroom 3 | 11.55 | 8.2 | Hardwood Floor |
| Room 7 | Basement | Recreatio | 19.12 | 16.73 | Vinyl Floor, Pot Lights |
| Room 8 | Basement | Utility R | 11.28 | 10.17 | Vinyl Floor |
| Washroom Type | No. of Pieces | Level |
| Washroom Type 1 | 4 | Second |
| Washroom Type 2 | 2 | Second |
| Washroom Type 3 | 2 | Main |
| Washroom Type 4 | 0 | |
| Washroom Type 5 | 0 |
| Total Area: | 0.00 |
| Approximatly Age: | 31-50 |
| Property Type: | Detached |
| Style: | 2-Storey |
| Exterior: | Brick, Vinyl Siding |
| Garage Type: | Attached |
| (Parking/)Drive: | Private |
| Drive Parking Spaces: | 4 |
| Park #1 | |
| Parking Type: | Private |
| Park #2 | |
| Parking Type: | Private |
| Pool: | None |
| Approximatly Age: | 31-50 |
| Approximatly Square Footage: | 1100-1500 |
| CAC Included: | N |
| Water Included: | N |
| Cabel TV Included: | N |
| Common Elements Included: | N |
| Heat Included: | N |
| Parking Included: | N |
| Condo Tax Included: | N |
| Building Insurance Included: | N |
| Fireplace/Stove: | N |
| Heat Type: | Forced Air |
| Central Air Conditioning: | Central Air |
| Central Vac: | N |
| Laundry Level: | Syste |
| Ensuite Laundry: | F |
| Sewers: | Sewer |
| Utilities-Cable: | Y |
| Utilities-Hydro: | Y |
$
%
Years
This calculator is for demonstration purposes only. Always consult a professional
financial advisor before making personal financial decisions.
| Although the information displayed is believed to be accurate, no warranties or representations are made of any kind. |
| RIGHT AT HOME REALTY |
|
|

RAJ SHARMA
Sales Representative
Dir:
905 598 8400
Bus:
905 598 8400
Fax:
905 458 1220
| Virtual Tour | Book Showing | Email a Friend |
Jump To:
At a Glance:
| Type: | Freehold - Detached |
| Area: | Durham |
| Municipality: | Clarington |
| Neighbourhood: | Bowmanville |
| Style: | 2-Storey |
| Approximate Age: | 31-50 |
| Tax: | $3,835 |
| Beds: | 3 |
| Baths: | 3 |
| Fireplace: | N |
| Pool: | None |
Payment Calculator:

