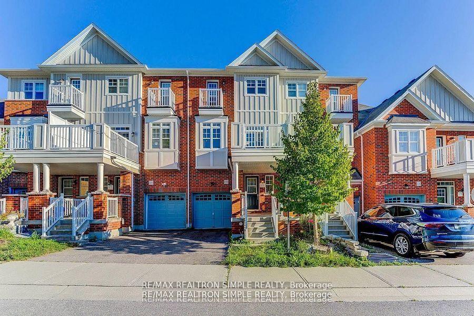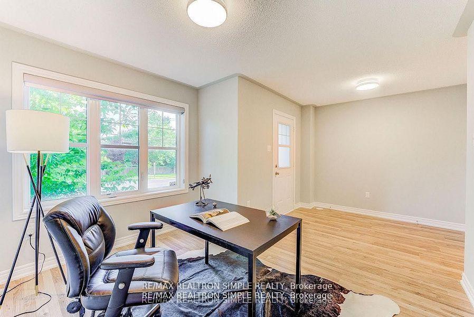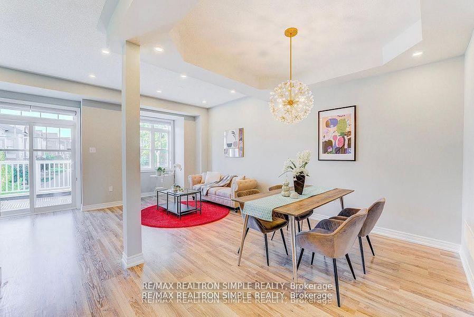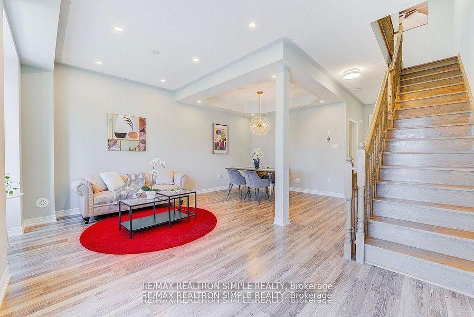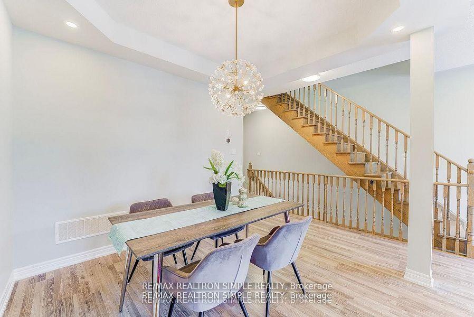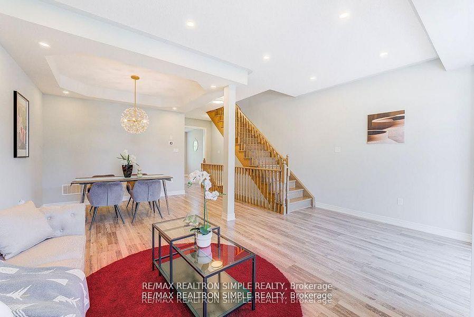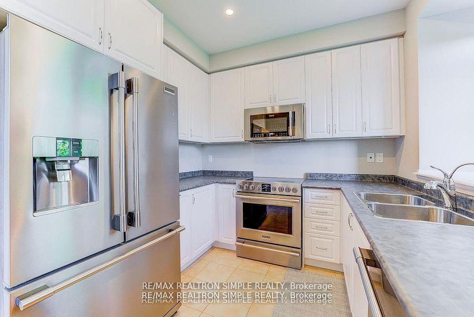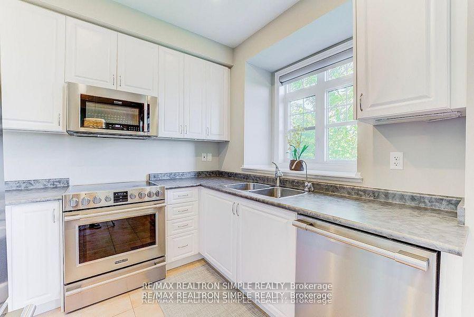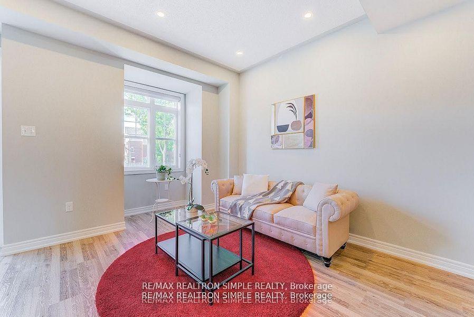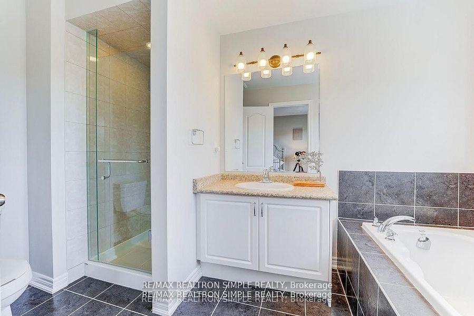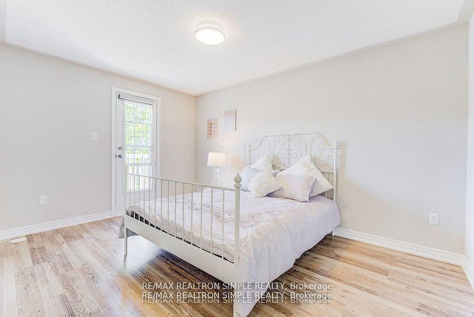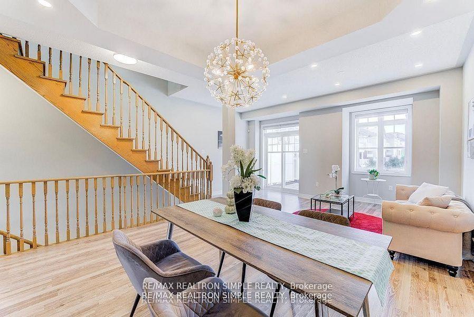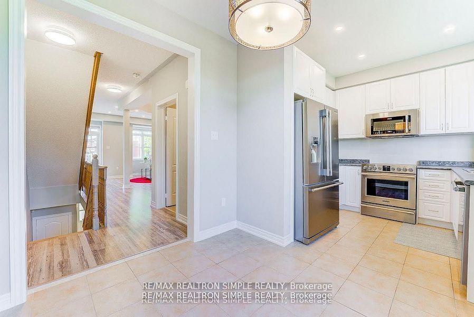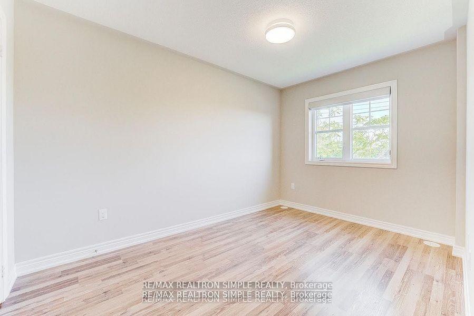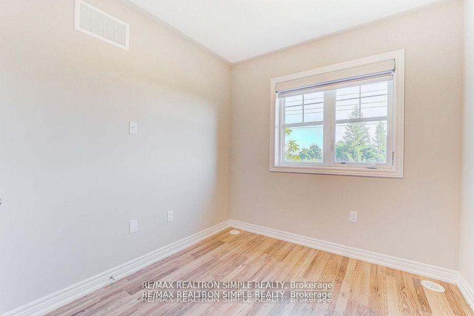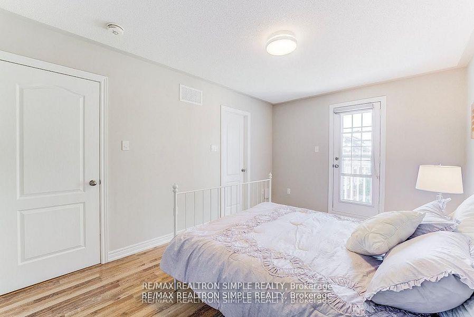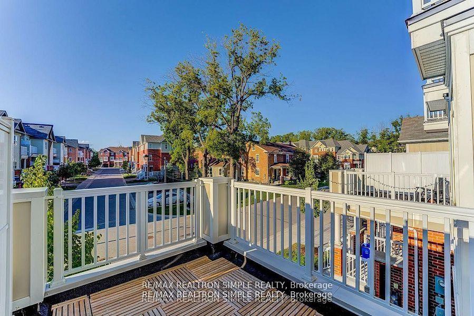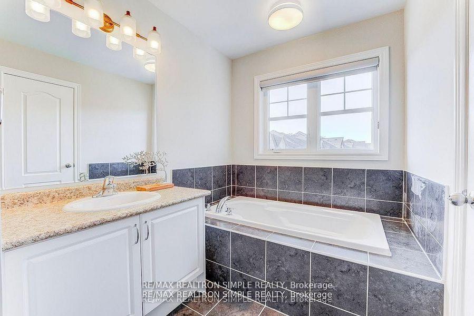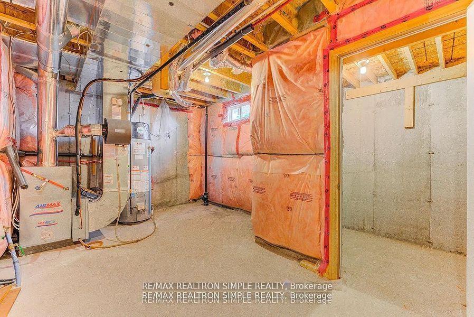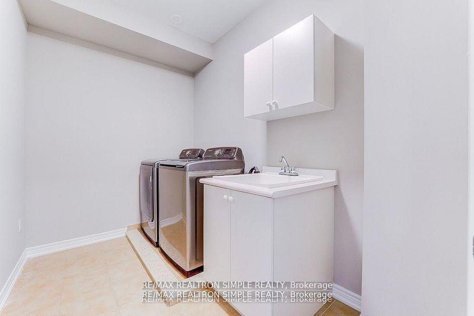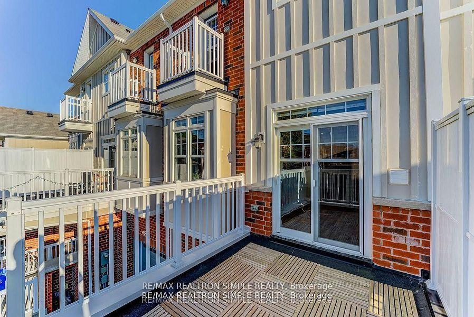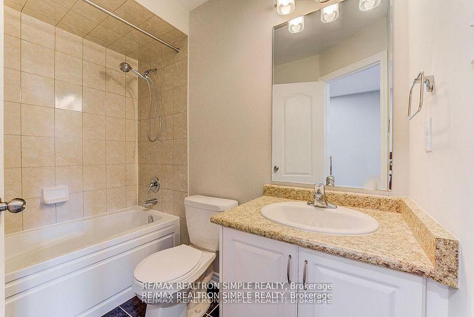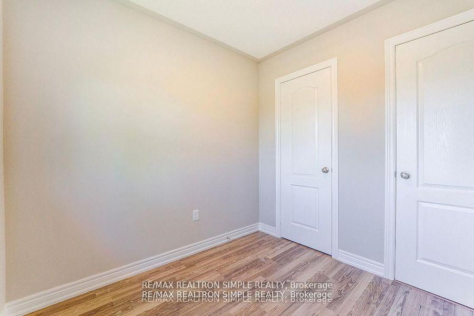$938,000
Available - For Sale
Listing ID: N12079561
Markham, York
| Step into this beautifully refreshed condo townhouse, boasting modern flooring and sleek, contemporary finishes throughout. Enjoy the convenience of direct garage access, a stained staircase, and stylish décor. The home features high-quality Zebra roller blinds, upgraded light fixtures, chandeliers, and newer pot lights, adding a touch of elegance. Smart home technology, including a Nest thermostat and smart switches, enhances your living experience. The basement offers two spacious cold rooms for extra storage, while the terrace, front porch, and backyard are perfect for outdoor entertaining. With a low monthly fee of $153.67 covering snow removal and landscaping, this home is the perfect blend of luxury and value. |
| Price | $938,000 |
| Taxes: | $4382.10 |
| Assessment Year: | 2024 |
| Occupancy: | Vacant |
| Province/State: | York |
| Directions/Cross Streets: | 16th Ave & Markham Rd |
| Level/Floor | Room | Length(ft) | Width(ft) | Descriptions | |
| Room 1 | Ground | Family Ro | 16.83 | 11.18 | 2 Pc Ensuite, Access To Garage, W/O To Yard |
| Room 2 | Main | Living Ro | 16.83 | 10 | Laminate, Pot Lights, W/O To Terrace |
| Room 3 | Main | Dining Ro | 21.06 | 13.48 | Laminate, Coffered Ceiling(s), Open Concept |
| Room 4 | Main | Kitchen | 8.99 | 8.5 | Stainless Steel Appl, Double Sink, Bay Window |
| Room 5 | Main | Breakfast | 8.66 | 8.33 | Large Window, Open Concept, Ceramic Floor |
| Room 6 | Main | Laundry | 9.94 | 6.4 | Enclosed, Ceramic Floor, Ceramic Sink |
| Room 7 | Upper | Primary B | 14.17 | 10 | Laminate, Juliette Balcony, Walk-In Closet(s) |
| Room 8 | Upper | Bedroom 2 | 8.17 | 8 | Laminate, Walk-In Closet(s), Window |
| Washroom Type | No. of Pieces | Level |
| Washroom Type 1 | 2 | Ground |
| Washroom Type 2 | 4 | Second |
| Washroom Type 3 | 4 | Second |
| Washroom Type 4 | 0 | |
| Washroom Type 5 | 0 |
| Total Area: | 0.00 |
| Washrooms: | 3 |
| Heat Type: | Forced Air |
| Central Air Conditioning: | Central Air |
$
%
Years
This calculator is for demonstration purposes only. Always consult a professional
financial advisor before making personal financial decisions.
| Although the information displayed is believed to be accurate, no warranties or representations are made of any kind. |
| RE/MAX REALTRON SIMPLE REALTY |
|
|

RAJ SHARMA
Sales Representative
Dir:
905 598 8400
Bus:
905 598 8400
Fax:
905 458 1220
| Book Showing | Email a Friend |
Jump To:
At a Glance:
| Type: | Com - Condo Townhouse |
| Area: | York |
| Municipality: | Markham |
| Neighbourhood: | Greensborough |
| Style: | 3-Storey |
| Tax: | $4,382.1 |
| Maintenance Fee: | $153.67 |
| Beds: | 3+1 |
| Baths: | 3 |
| Fireplace: | N |
Payment Calculator:

