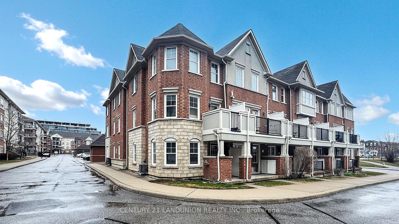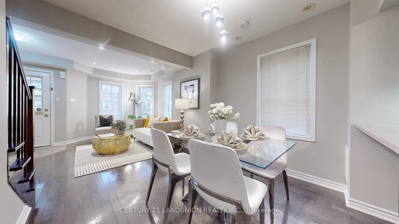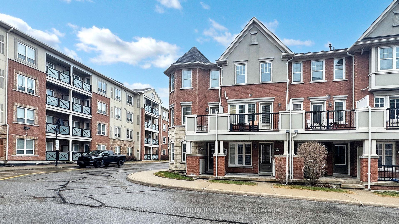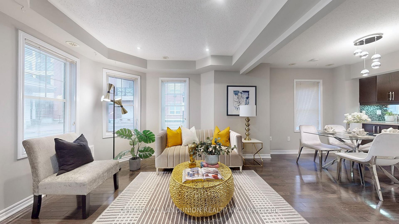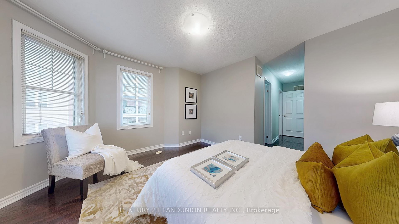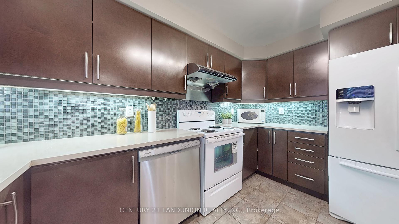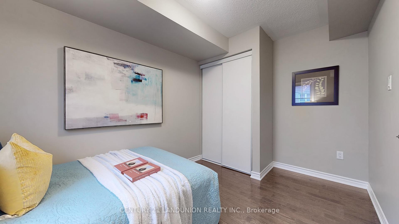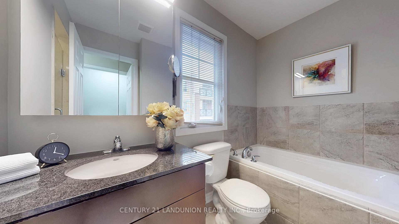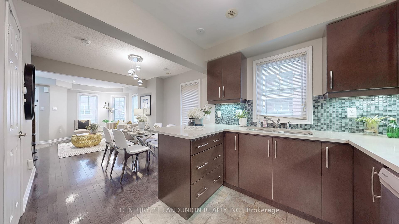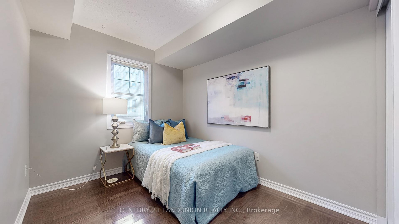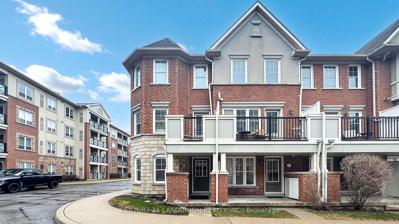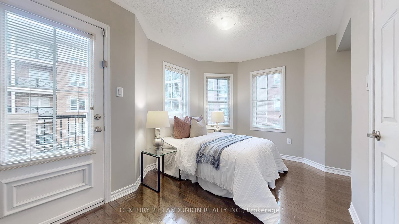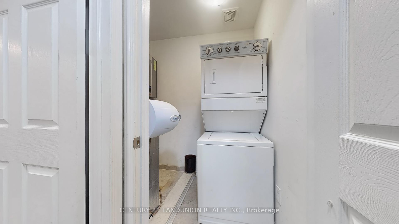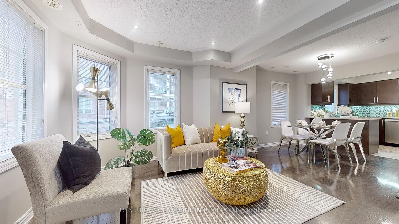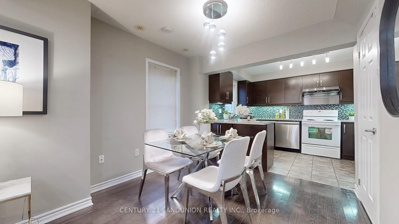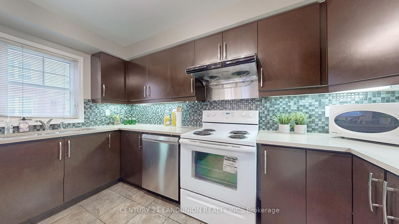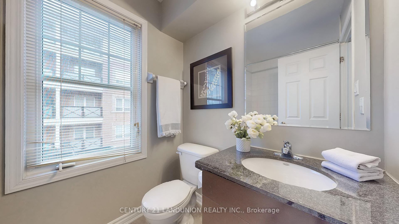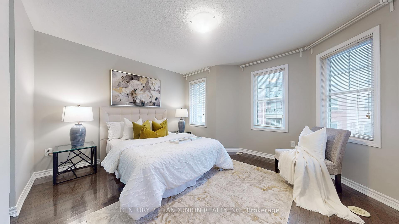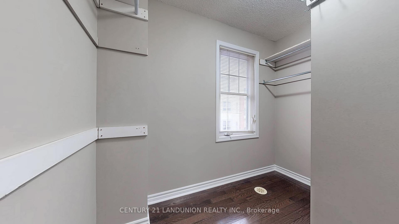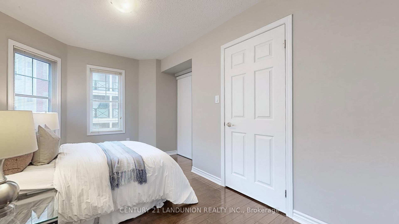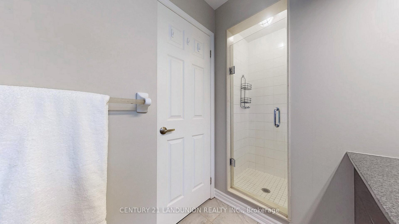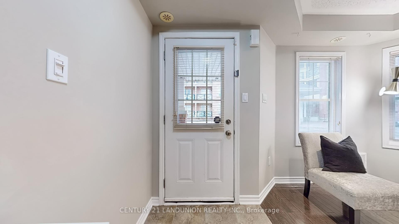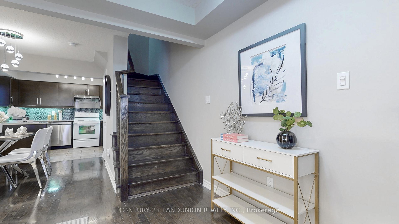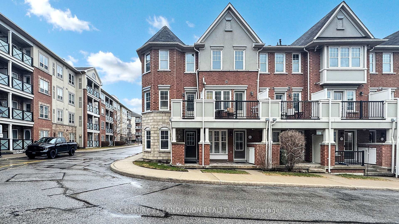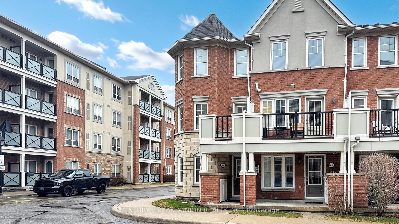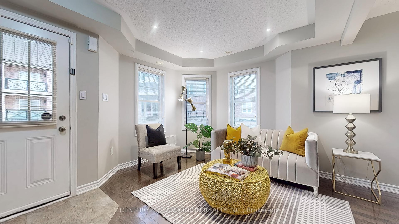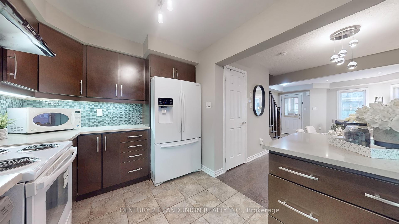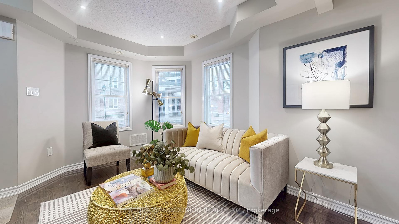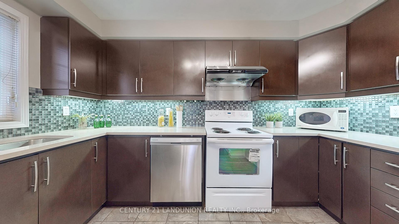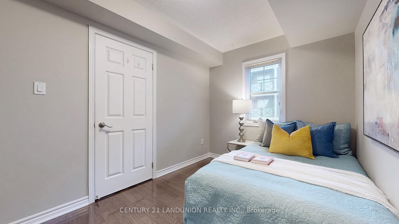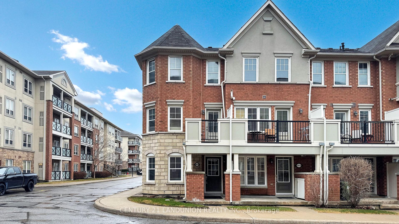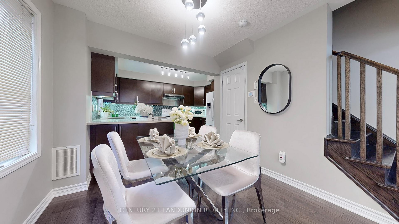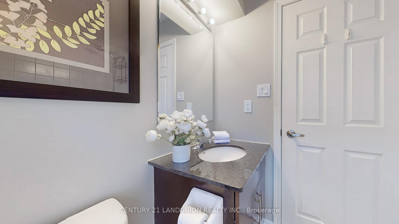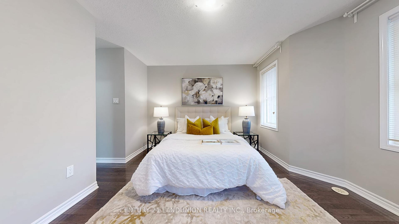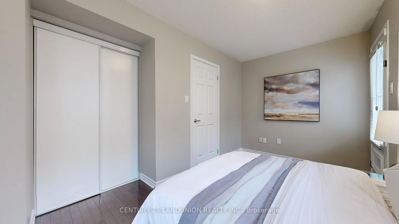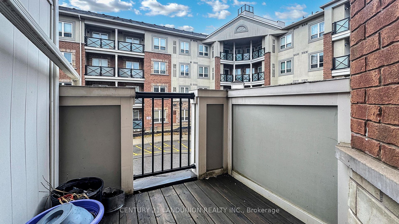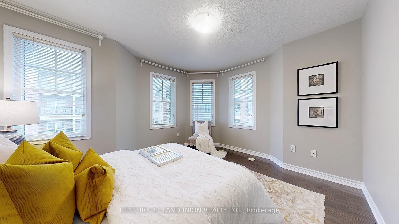$749,000
Available - For Sale
Listing ID: E12079488
Toronto, Toronto
| Located in **Convenient & Quiet Neighbourhood ** Bright End-Unit Townhome With Plenty Of Natural Light, 3 Bedrooms And 2 Full Bathrooms, Hardwood Flooring On All Floors. Entire 3rd Floor Master Bedroom With 4Pc Full Bathroom (Glass Shower & Hot Bathtub) And Large Walk-In Closet. Large Open-Concept Kitchen. Minutes Walk To Warden Subway Station, Gym, And Park. Professional Maintained Lawn And Snow Shovelling. The sellers spent a lot upgrade Water Heater(2021), A/C(2022), Dishwasher(2023), Fresh painted fully. A few minutes driving to Schools, Grocery stores, and Retailers like Costco, Home Depot, and Shopping Mall. Commuting is easy with nearby Subway and TTC transit stops. Don't Miss Out! |
| Price | $749,000 |
| Taxes: | $3283.00 |
| Occupancy: | Vacant |
| Province/State: | Toronto |
| Directions/Cross Streets: | Warden/St.Clair |
| Level/Floor | Room | Length(ft) | Width(ft) | Descriptions | |
| Room 1 | Main | Kitchen | 11.15 | 9.84 | Ceramic Floor, Granite Counters, B/I Dishwasher |
| Room 2 | Main | Living Ro | 20.8 | 13.42 | Hardwood Floor, Window |
| Room 3 | Main | Dining Ro | 20.8 | 13.42 | Hardwood Floor, Window |
| Room 4 | Main | Foyer | 4.92 | 4.92 | |
| Room 5 | Second | Bedroom | 10.5 | 13.12 | B/I Closet, Hardwood Floor, Window |
| Room 6 | Second | Bedroom 2 | 12.14 | 10.17 | Balcony, Hardwood Floor, Window |
| Room 7 | Second | Bathroom | 9.84 | 6.56 | B/I Closet, Ceramic Floor, Window |
| Room 8 | Third | Primary B | 13.42 | 13.02 | 4 Pc Bath, Hardwood Floor, Window |
| Washroom Type | No. of Pieces | Level |
| Washroom Type 1 | 3 | Second |
| Washroom Type 2 | 4 | Upper |
| Washroom Type 3 | 0 | |
| Washroom Type 4 | 0 | |
| Washroom Type 5 | 0 |
| Total Area: | 0.00 |
| Approximatly Age: | 11-15 |
| Washrooms: | 2 |
| Heat Type: | Forced Air |
| Central Air Conditioning: | Central Air |
$
%
Years
This calculator is for demonstration purposes only. Always consult a professional
financial advisor before making personal financial decisions.
| Although the information displayed is believed to be accurate, no warranties or representations are made of any kind. |
| CENTURY 21 LANDUNION REALTY INC. |
|
|

RAJ SHARMA
Sales Representative
Dir:
905 598 8400
Bus:
905 598 8400
Fax:
905 458 1220
| Virtual Tour | Book Showing | Email a Friend |
Jump To:
At a Glance:
| Type: | Com - Condo Townhouse |
| Area: | Toronto |
| Municipality: | Toronto E04 |
| Neighbourhood: | Clairlea-Birchmount |
| Style: | 3-Storey |
| Approximate Age: | 11-15 |
| Tax: | $3,283 |
| Maintenance Fee: | $272 |
| Beds: | 3 |
| Baths: | 2 |
| Fireplace: | N |
Payment Calculator:

