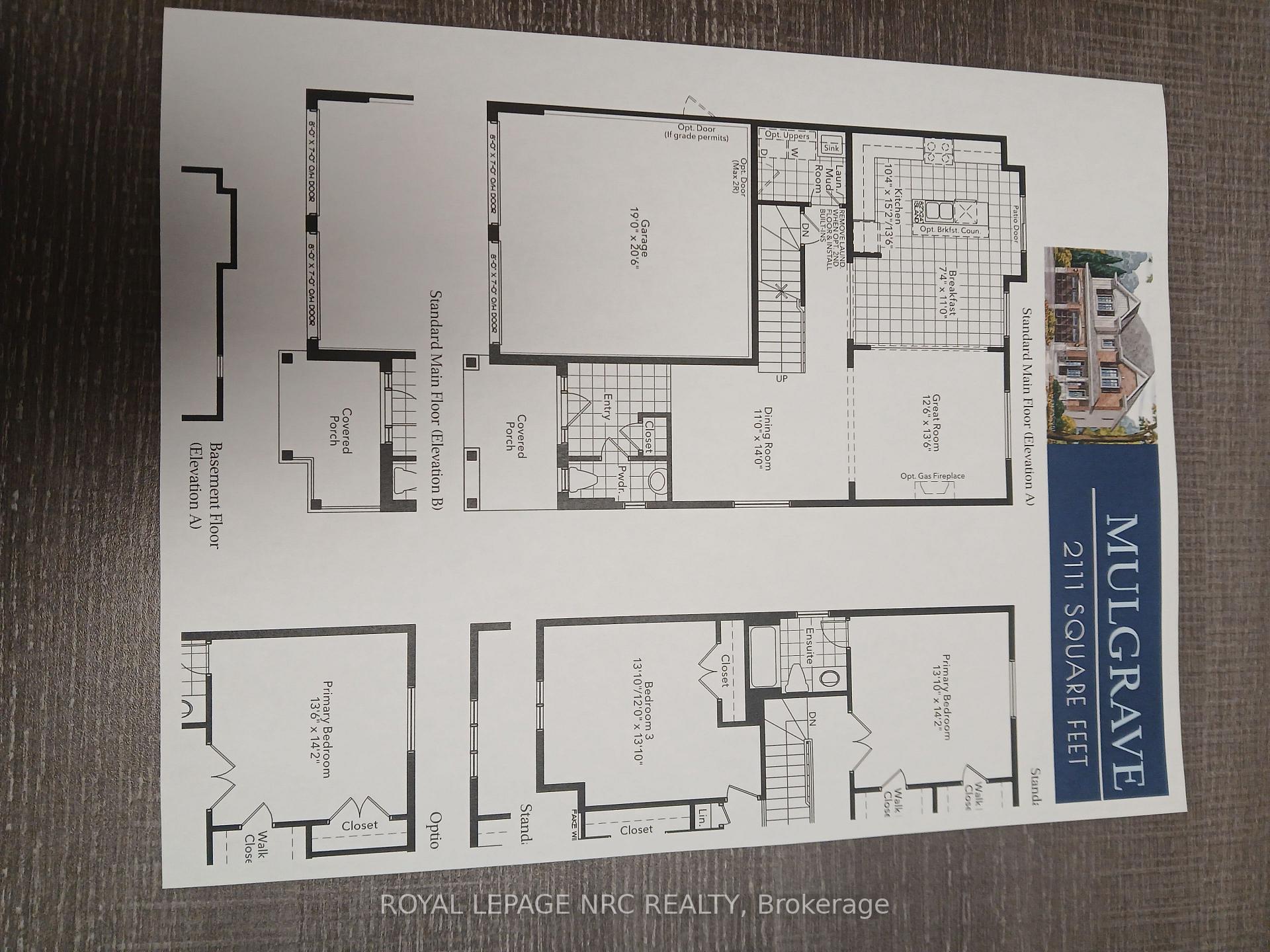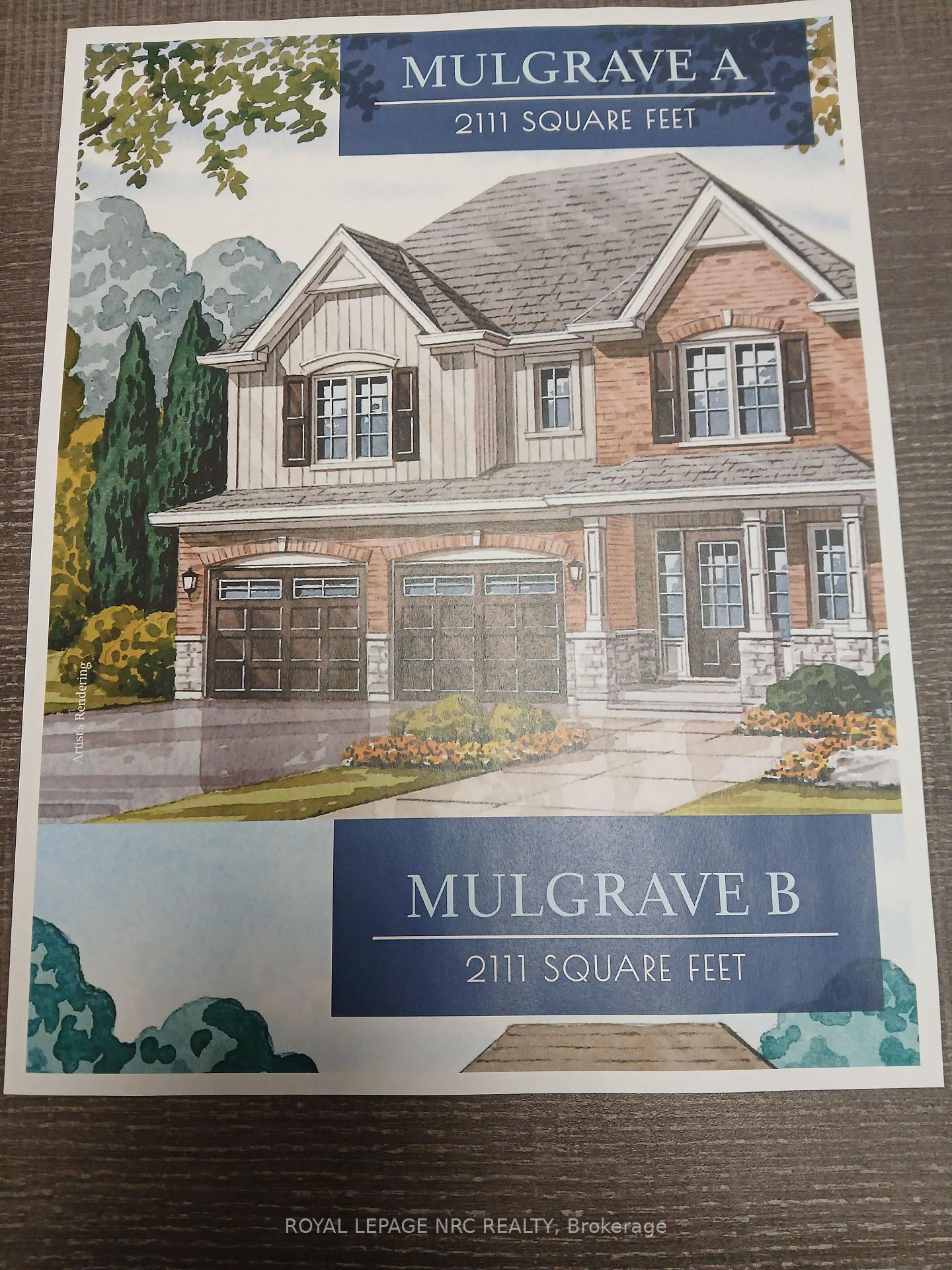$837,900
Available - For Sale
Listing ID: X12079608
Fort Erie, Niagara
| Welcome to Peace Bridge Village PH 4 in Fort Erie. The Mulgrave Model is a detached 2 Storey 2111 SQFT located in prime Location within Fort Erie . The Main Level offers a kitchen , open concept family room , dining and breakfast areas and a conveniently located laundry room and mud room . The Second floor offers 4 bedrooms and two 4 PC baths. Double Car garage and four private parking spaces make this home ideal for a large or growing family or investors looking to expand their real estate portefolio in a growing city near beaches, Lake Erie, Major Highways, schools ,shopping and and plenty of walking Trails. All finishes to be selected during Design Centre meeting with builder . Dimensions including floor spaces and lot sizing may differ from that quoted.Hurry Only $50K Deposit ! Call LA for more information or inquire about other lots available |
| Price | $837,900 |
| Taxes: | $0.00 |
| Occupancy: | Vacant |
| Directions/Cross Streets: | From Garrison Road Turn on Arthur Street south |
| Rooms: | 11 |
| Bedrooms: | 4 |
| Bedrooms +: | 0 |
| Family Room: | F |
| Basement: | Unfinished, Full |
| Level/Floor | Room | Length(ft) | Width(ft) | Descriptions | |
| Room 1 | Main | Family Ro | 12 | 12.99 | 2 Pc Bath |
| Room 2 | Main | Dining Ro | 10.99 | 14.01 | |
| Room 3 | Main | Breakfast | 8.99 | 10.99 | |
| Room 4 | Main | Kitchen | 10.99 | 14.99 | |
| Room 5 | Second | Primary B | 12.99 | 14.01 | 4 Pc Ensuite |
| Room 6 | Second | Bedroom 2 | 12 | 14.01 | |
| Room 7 | Second | Bedroom 3 | 12.99 | 12 | |
| Room 8 | Second | Bedroom 4 | 14.01 | 10.99 | 4 Pc Bath |
| Washroom Type | No. of Pieces | Level |
| Washroom Type 1 | 4 | |
| Washroom Type 2 | 2 | |
| Washroom Type 3 | 0 | |
| Washroom Type 4 | 0 | |
| Washroom Type 5 | 0 |
| Total Area: | 0.00 |
| Approximatly Age: | New |
| Property Type: | Detached |
| Style: | 2-Storey |
| Exterior: | Brick, Vinyl Siding |
| Garage Type: | Attached |
| (Parking/)Drive: | Private |
| Drive Parking Spaces: | 2 |
| Park #1 | |
| Parking Type: | Private |
| Park #2 | |
| Parking Type: | Private |
| Pool: | None |
| Approximatly Age: | New |
| Approximatly Square Footage: | 2000-2500 |
| CAC Included: | N |
| Water Included: | N |
| Cabel TV Included: | N |
| Common Elements Included: | N |
| Heat Included: | N |
| Parking Included: | N |
| Condo Tax Included: | N |
| Building Insurance Included: | N |
| Fireplace/Stove: | N |
| Heat Type: | Forced Air |
| Central Air Conditioning: | None |
| Central Vac: | N |
| Laundry Level: | Syste |
| Ensuite Laundry: | F |
| Elevator Lift: | False |
| Sewers: | Sewer |
$
%
Years
This calculator is for demonstration purposes only. Always consult a professional
financial advisor before making personal financial decisions.
| Although the information displayed is believed to be accurate, no warranties or representations are made of any kind. |
| ROYAL LEPAGE NRC REALTY |
|
|

RAJ SHARMA
Sales Representative
Dir:
905 598 8400
Bus:
905 598 8400
Fax:
905 458 1220
| Book Showing | Email a Friend |
Jump To:
At a Glance:
| Type: | Freehold - Detached |
| Area: | Niagara |
| Municipality: | Fort Erie |
| Neighbourhood: | 333 - Lakeshore |
| Style: | 2-Storey |
| Approximate Age: | New |
| Beds: | 4 |
| Baths: | 3 |
| Fireplace: | N |
| Pool: | None |
Payment Calculator:





