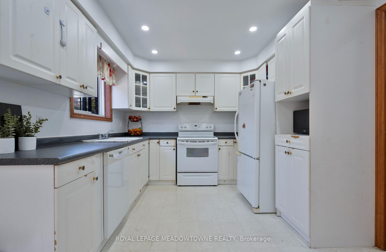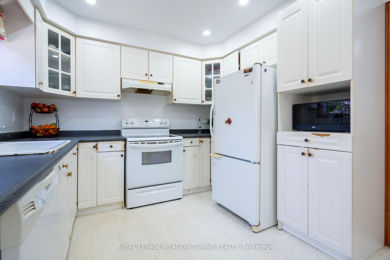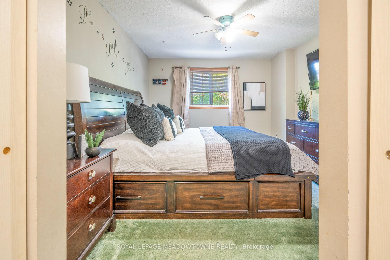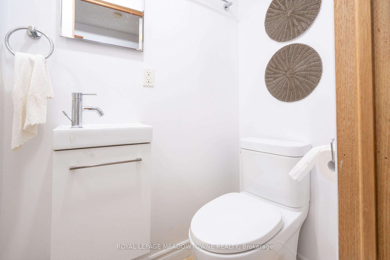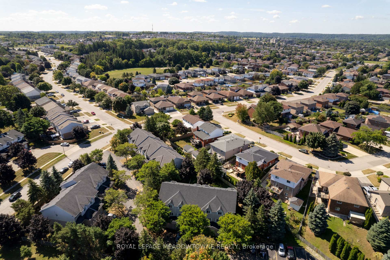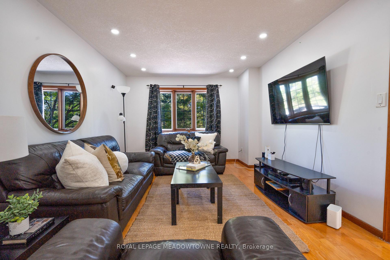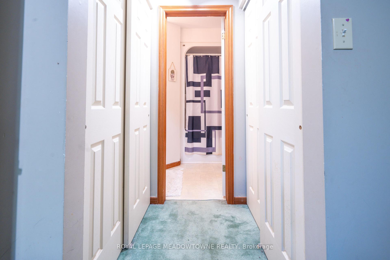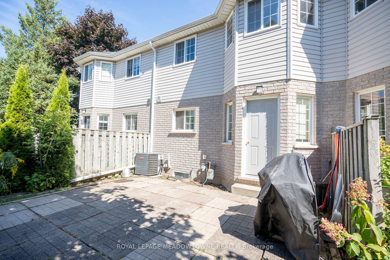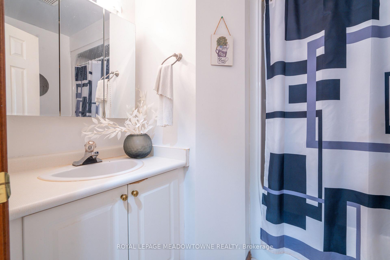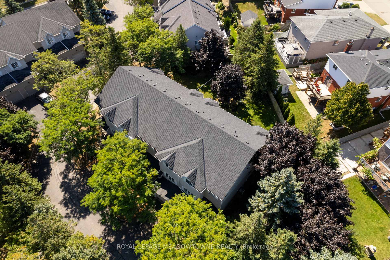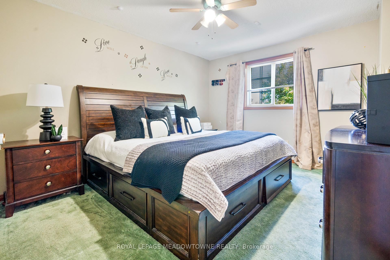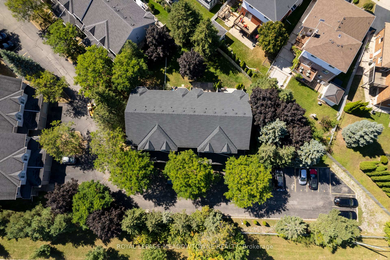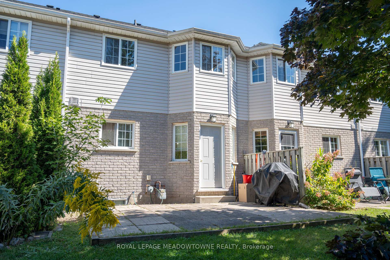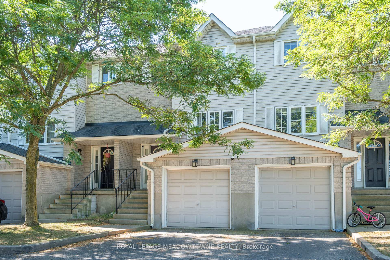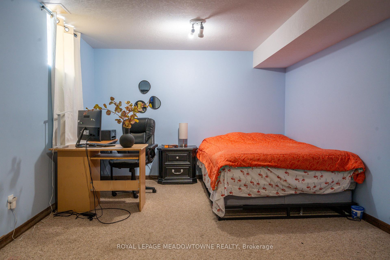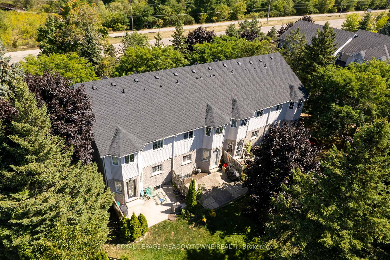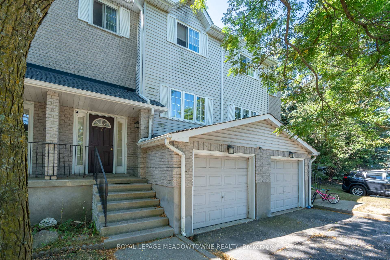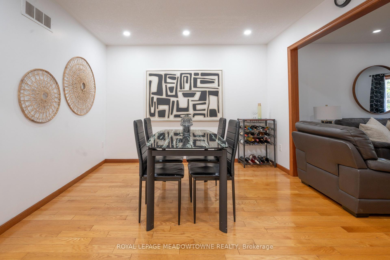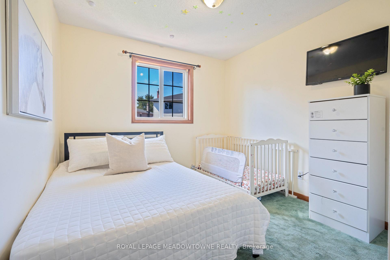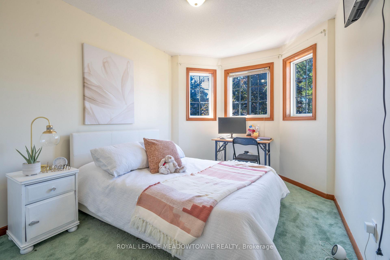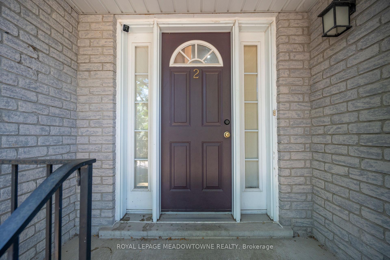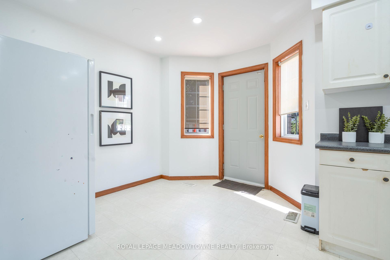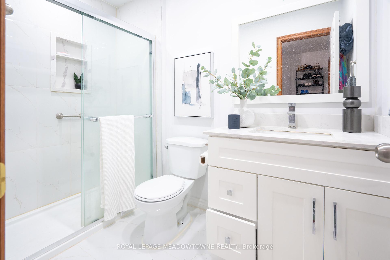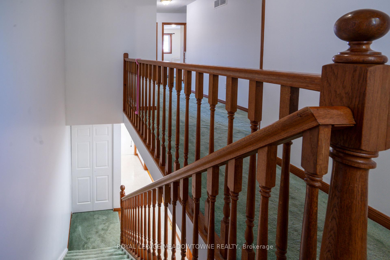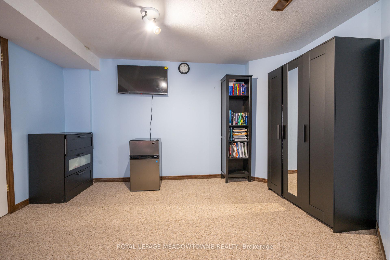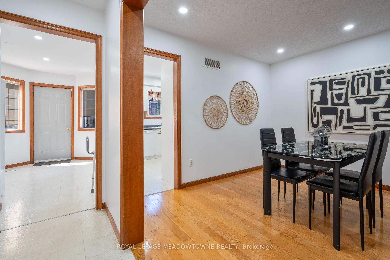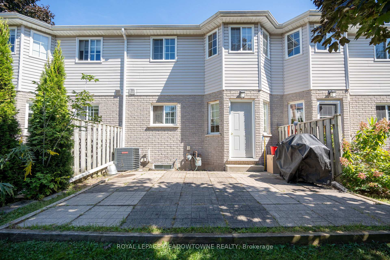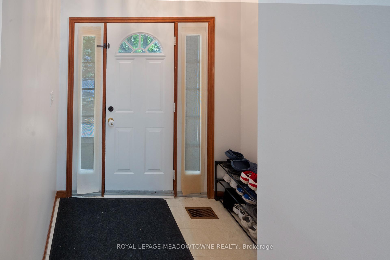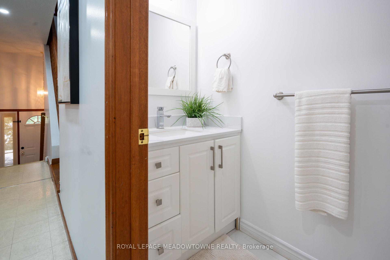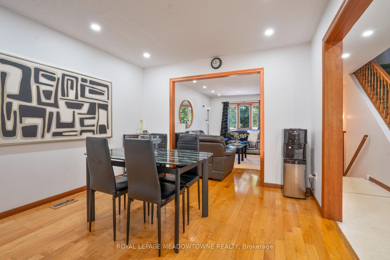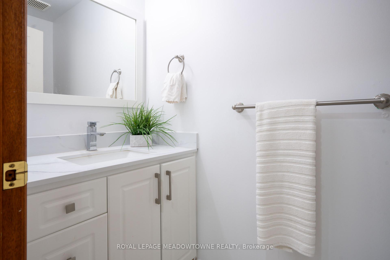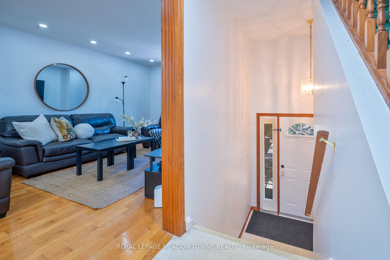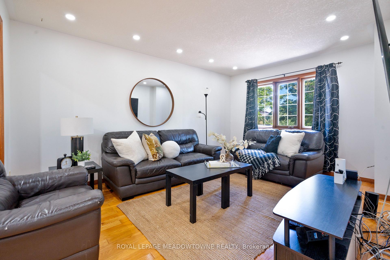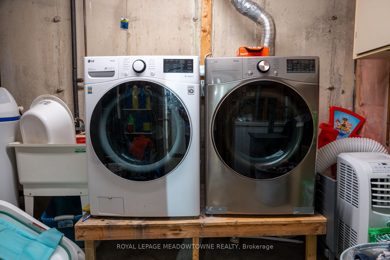$579,000
Available - For Sale
Listing ID: X11996623
Cambridge, Waterloo
| Perfect family home with many upgrades including 2 of the 4 bathrooms, interior pot lights, newer washer and dryer (2022), recently serviced Furnace and A/C and freshly painted throughout. You will love the large rooms throughout the entire home from the family and dining room, to the kitchen and the 3 large bedrooms. The spacious eat-in kitchen with quick access to the backyard makes this home great for entertaining both inside or outside next to the bbq patio. Upstairs you'll find a large primary bedroom including his and her closets and 4 piece en suite, along with 2 more great size bedrooms with a 3 piece washroom. The basement is fully finished for extra living space with a large rec room, 3 piece washroom, laundry, plenty of storage, and direct access to the oversized garage. Close to public transit, schools, parks, restaurants makes this a very desirable location for anyone! Units in this complex do not come for sale very often and with over 2000 square feet of living space, this unit has plenty of room for the entire family and guests. |
| Price | $579,000 |
| Taxes: | $3204.70 |
| Assessment Year: | 2024 |
| Occupancy: | Owner |
| Province/State: | Waterloo |
| Directions/Cross Streets: | Dundas Street S & Champlain |
| Level/Floor | Room | Length(ft) | Width(ft) | Descriptions | |
| Room 1 | Main | Kitchen | 10 | 9.84 | |
| Room 2 | Main | Breakfast | 11.84 | 8.82 | |
| Room 3 | Main | Living Ro | 15.42 | 11.15 | |
| Room 4 | Main | Dining Ro | 11.15 | 10.99 | |
| Room 5 | Second | Primary B | 13.91 | 11.32 | |
| Room 6 | Second | Bedroom 2 | 11.41 | 9.09 | |
| Room 7 | Second | Bedroom 3 | 9.32 | 9.32 | |
| Room 8 | Lower | Bedroom 4 | 18.24 | 13.15 | Window, B/I Closet |
| Room 9 | Lower | Laundry | 11.09 | 10.92 | |
| Room 10 | Lower | Utility R | 11.09 | 10.92 | Combined w/Laundry |
| Washroom Type | No. of Pieces | Level |
| Washroom Type 1 | 2 | Main |
| Washroom Type 2 | 3 | Second |
| Washroom Type 3 | 4 | Second |
| Washroom Type 4 | 3 | Lower |
| Washroom Type 5 | 0 |
| Total Area: | 0.00 |
| Approximatly Age: | 16-30 |
| Washrooms: | 4 |
| Heat Type: | Forced Air |
| Central Air Conditioning: | Central Air |
$
%
Years
This calculator is for demonstration purposes only. Always consult a professional
financial advisor before making personal financial decisions.
| Although the information displayed is believed to be accurate, no warranties or representations are made of any kind. |
| ROYAL LEPAGE MEADOWTOWNE REALTY |
|
|

RAJ SHARMA
Sales Representative
Dir:
905 598 8400
Bus:
905 598 8400
Fax:
905 458 1220
| Book Showing | Email a Friend |
Jump To:
At a Glance:
| Type: | Com - Condo Townhouse |
| Area: | Waterloo |
| Municipality: | Cambridge |
| Neighbourhood: | Dufferin Grove |
| Style: | 2-Storey |
| Approximate Age: | 16-30 |
| Tax: | $3,204.7 |
| Maintenance Fee: | $557.43 |
| Beds: | 3+1 |
| Baths: | 4 |
| Fireplace: | N |
Payment Calculator:

