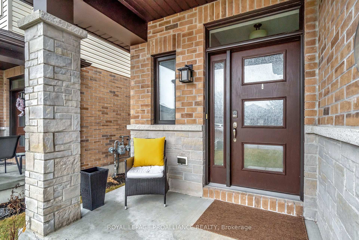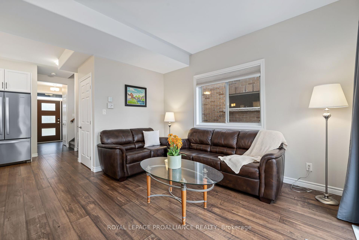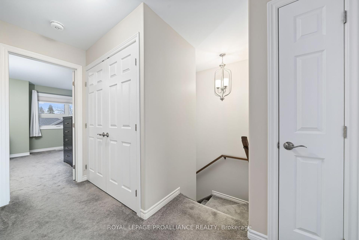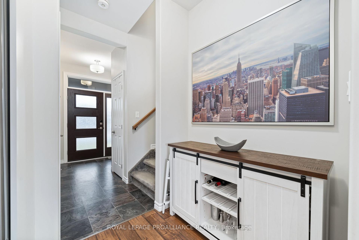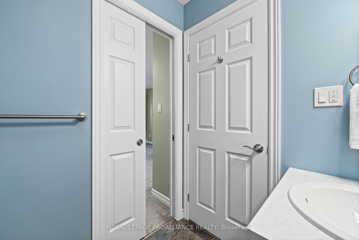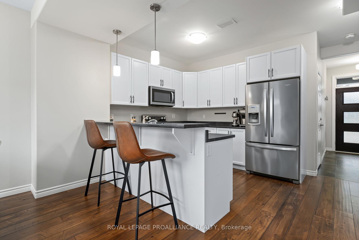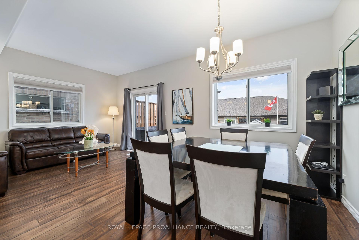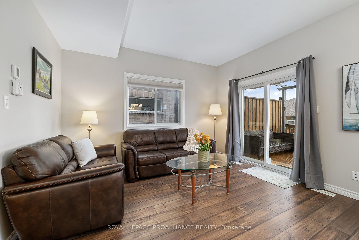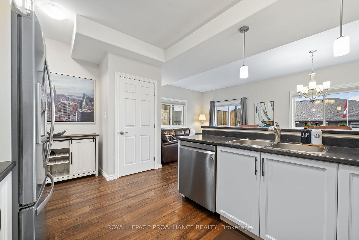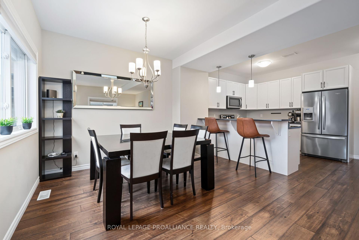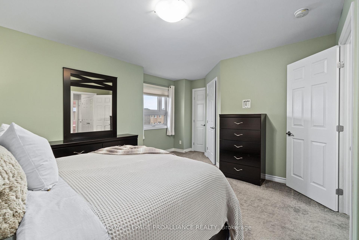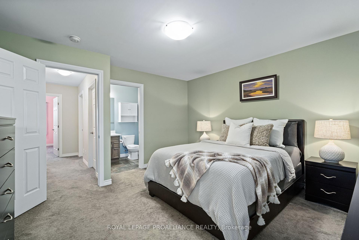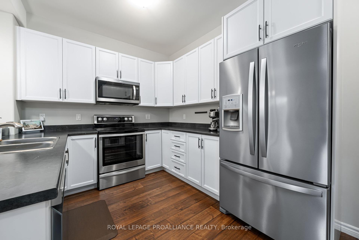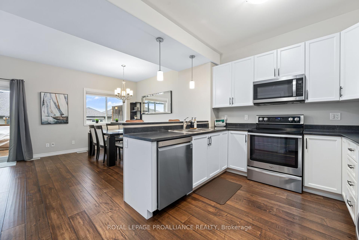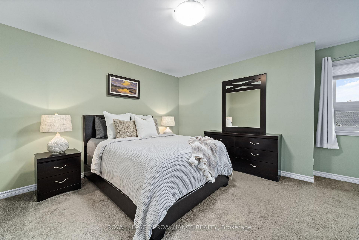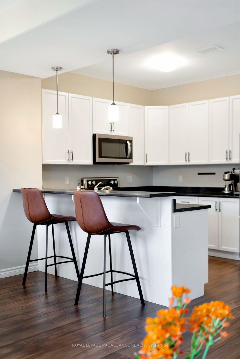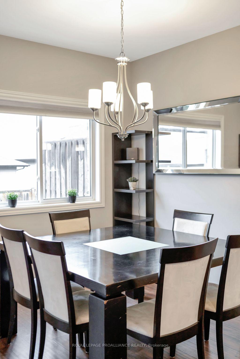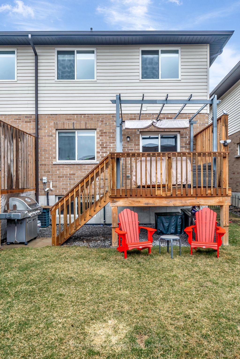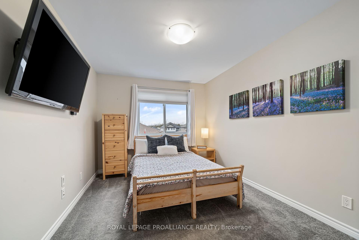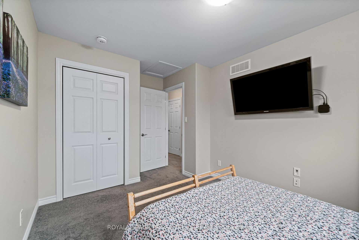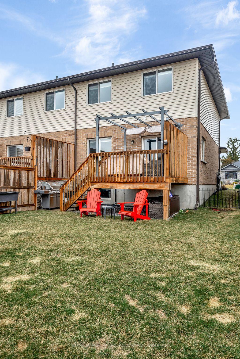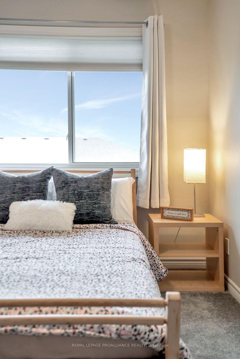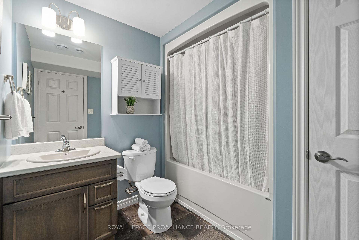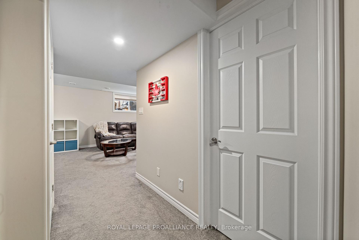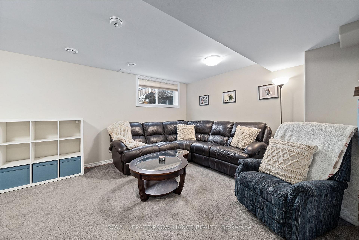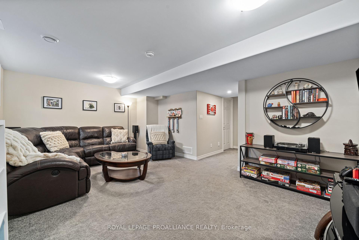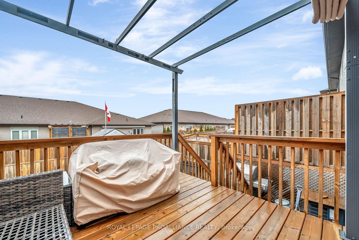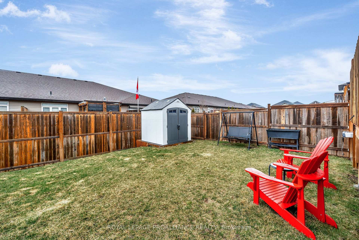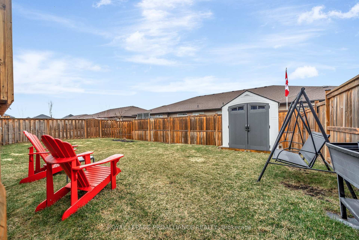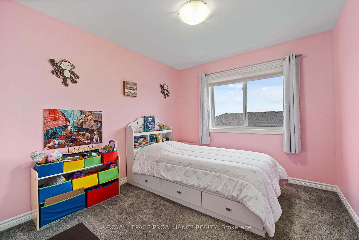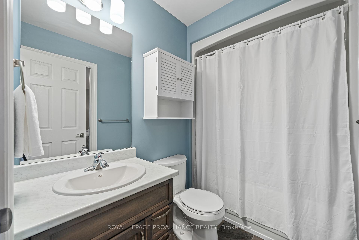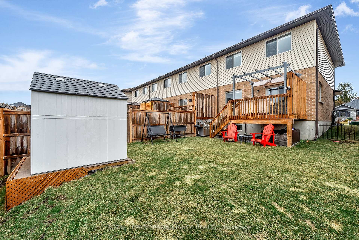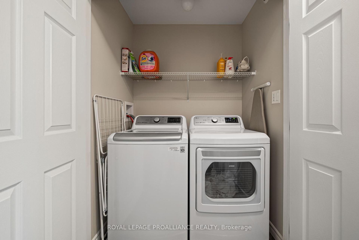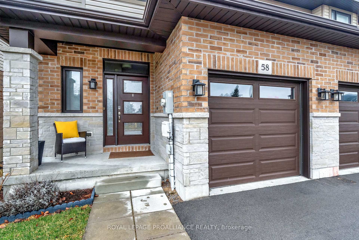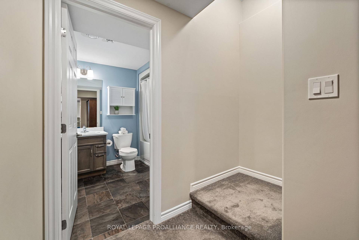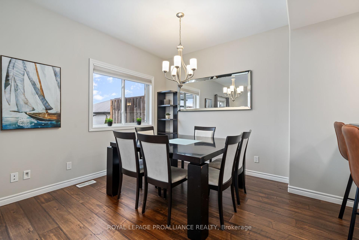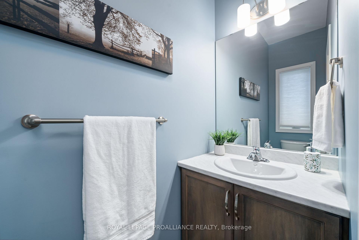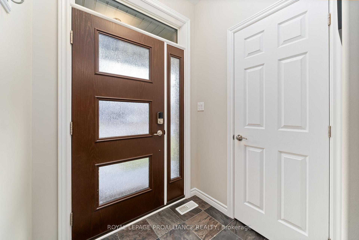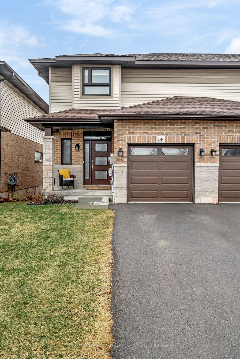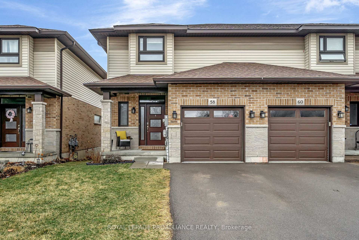$569,900
Available - For Sale
Listing ID: X12079637
Belleville, Hastings
| Welcome to 58 Cottonwood Drive! This gently used end-unit townhouse is 7 years old and represents over 1700 square feet of easy care-free living. Located in a desirable neighbourhood close to all amenities and minutes to the 401. Featuring 3 bedrooms, 3 bathrooms, single attached garage with inside entry, a partially fenced yard and a finished basement. On the main floor you'll find a U-shaped kitchen with stainless steel appliances and countertop seating, a bright living room with patio doors leading to a private deck plus a dining area and a 2-piece bathroom. Upstairs offers a large primary bedroom with ensuite privileges to the main bath and a walk-in closet. Two additional bedrooms as well as a convenient laundry closet complete the upper level. In the basement you'll find a large recreation room and a 3rd bathroom. This move-in ready home has plenty of room for the whole family and is perfect for a buyer looking for their first home! |
| Price | $569,900 |
| Taxes: | $4135.00 |
| Assessment Year: | 2025 |
| Occupancy: | Owner |
| Acreage: | < .50 |
| Directions/Cross Streets: | Highway 62 North/Maitland Dr/Farnham Rd |
| Rooms: | 6 |
| Rooms +: | 1 |
| Bedrooms: | 3 |
| Bedrooms +: | 0 |
| Family Room: | T |
| Basement: | Finished, Full |
| Level/Floor | Room | Length(ft) | Width(ft) | Descriptions | |
| Room 1 | Main | Foyer | 5.38 | 11.45 | |
| Room 2 | Main | Kitchen | 15.42 | 10.43 | |
| Room 3 | Main | Dining Ro | 8.43 | 12 | |
| Room 4 | Main | Living Ro | 10.89 | 13.45 | |
| Room 5 | Main | Bathroom | 2.82 | 7.45 | 2 Pc Bath |
| Room 6 | Second | Primary B | 13.12 | 13.15 | |
| Room 7 | Second | Bedroom | 9.61 | 15.22 | |
| Room 8 | Second | Bedroom | 9.38 | 10.96 | |
| Room 9 | Second | Bathroom | 8.04 | 5.02 | 4 Pc Bath |
| Room 10 | Lower | Family Ro | 18.79 | 12.66 | |
| Room 11 | Lower | Bathroom | 7.87 | 7.31 | 4 Pc Bath |
| Washroom Type | No. of Pieces | Level |
| Washroom Type 1 | 2 | Main |
| Washroom Type 2 | 4 | Second |
| Washroom Type 3 | 4 | Lower |
| Washroom Type 4 | 0 | |
| Washroom Type 5 | 0 |
| Total Area: | 0.00 |
| Approximatly Age: | 6-15 |
| Property Type: | Att/Row/Townhouse |
| Style: | 2-Storey |
| Exterior: | Brick, Vinyl Siding |
| Garage Type: | Attached |
| (Parking/)Drive: | Front Yard |
| Drive Parking Spaces: | 2 |
| Park #1 | |
| Parking Type: | Front Yard |
| Park #2 | |
| Parking Type: | Front Yard |
| Park #3 | |
| Parking Type: | Private |
| Pool: | None |
| Other Structures: | Shed |
| Approximatly Age: | 6-15 |
| Approximatly Square Footage: | 1100-1500 |
| Property Features: | Golf, Hospital |
| CAC Included: | N |
| Water Included: | N |
| Cabel TV Included: | N |
| Common Elements Included: | N |
| Heat Included: | N |
| Parking Included: | N |
| Condo Tax Included: | N |
| Building Insurance Included: | N |
| Fireplace/Stove: | N |
| Heat Type: | Forced Air |
| Central Air Conditioning: | Central Air |
| Central Vac: | N |
| Laundry Level: | Syste |
| Ensuite Laundry: | F |
| Sewers: | Sewer |
$
%
Years
This calculator is for demonstration purposes only. Always consult a professional
financial advisor before making personal financial decisions.
| Although the information displayed is believed to be accurate, no warranties or representations are made of any kind. |
| ROYAL LEPAGE PROALLIANCE REALTY |
|
|

RAJ SHARMA
Sales Representative
Dir:
905 598 8400
Bus:
905 598 8400
Fax:
905 458 1220
| Book Showing | Email a Friend |
Jump To:
At a Glance:
| Type: | Freehold - Att/Row/Townhouse |
| Area: | Hastings |
| Municipality: | Belleville |
| Neighbourhood: | Thurlow Ward |
| Style: | 2-Storey |
| Approximate Age: | 6-15 |
| Tax: | $4,135 |
| Beds: | 3 |
| Baths: | 3 |
| Fireplace: | N |
| Pool: | None |
Payment Calculator:

