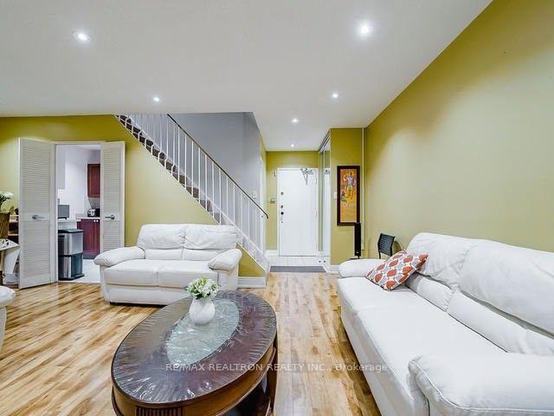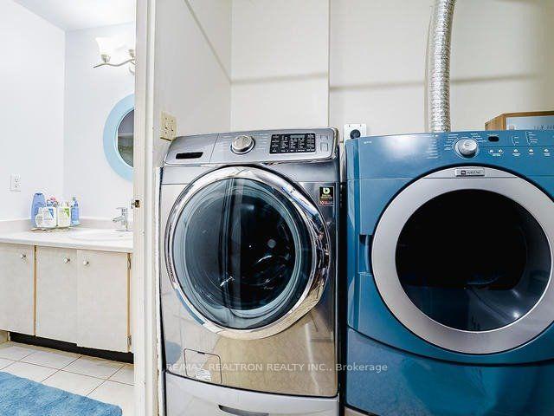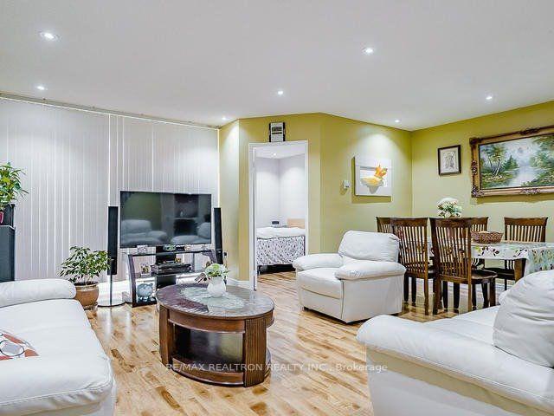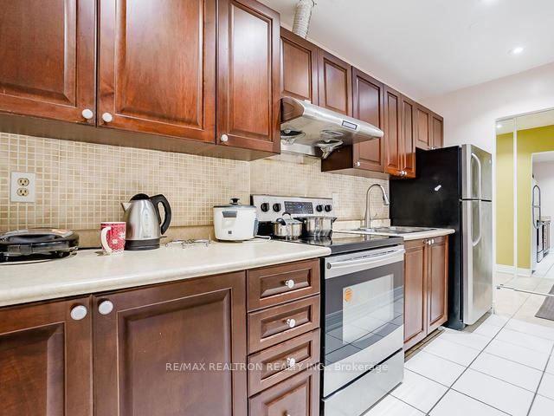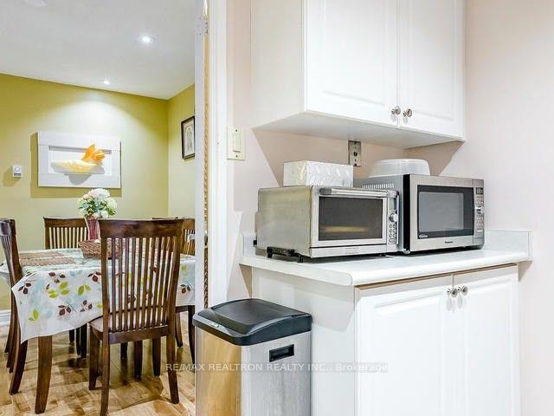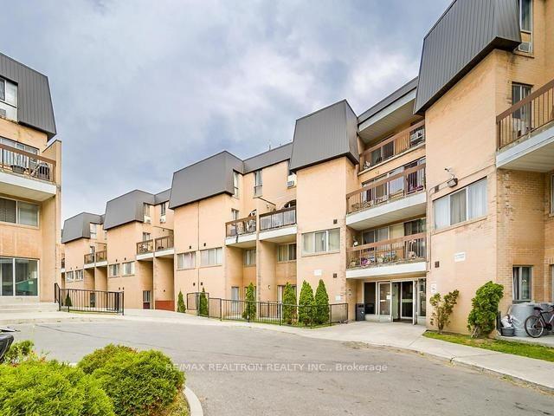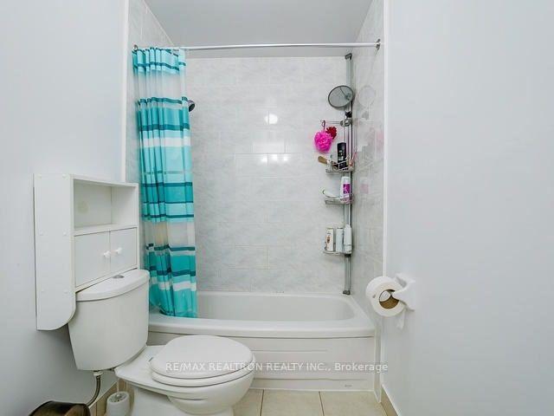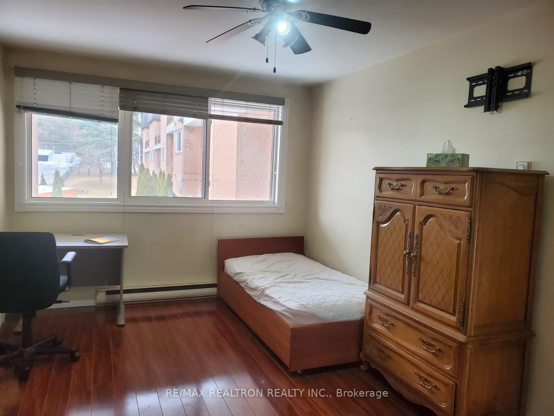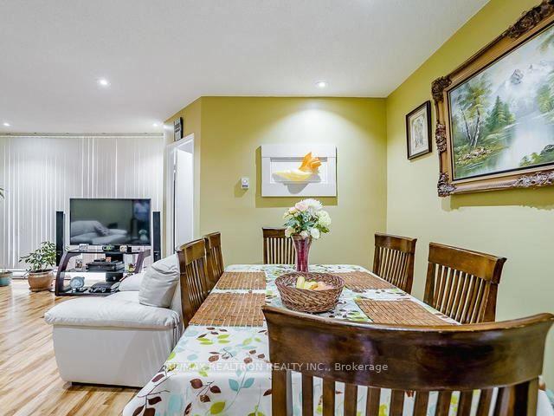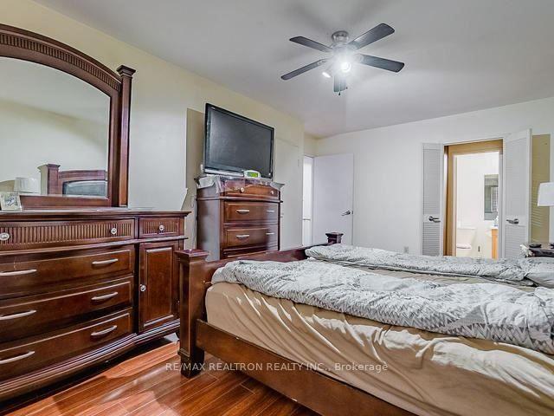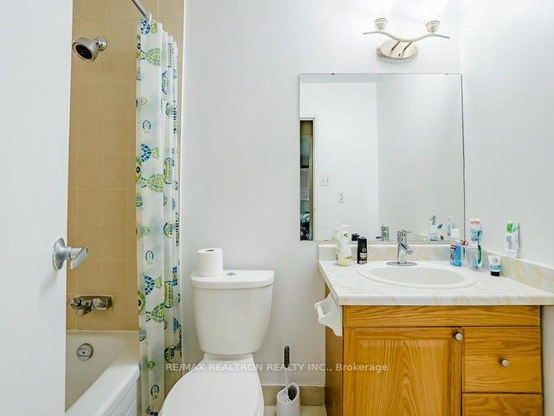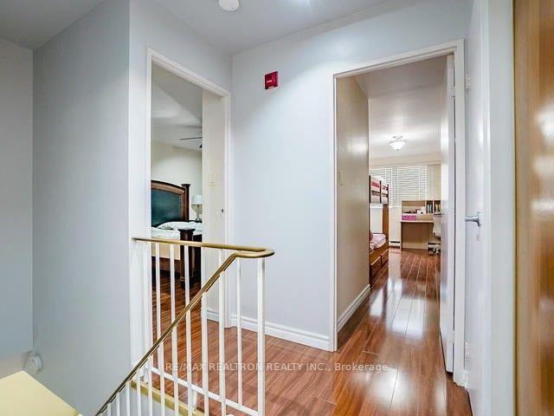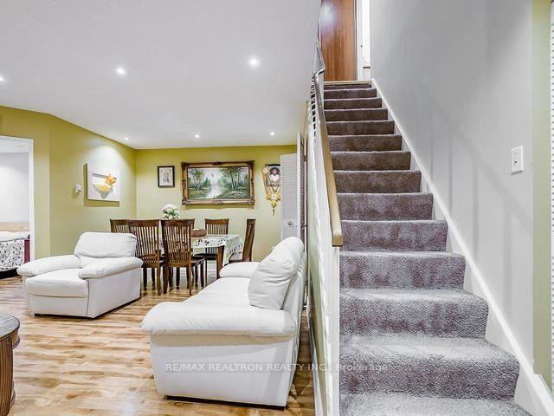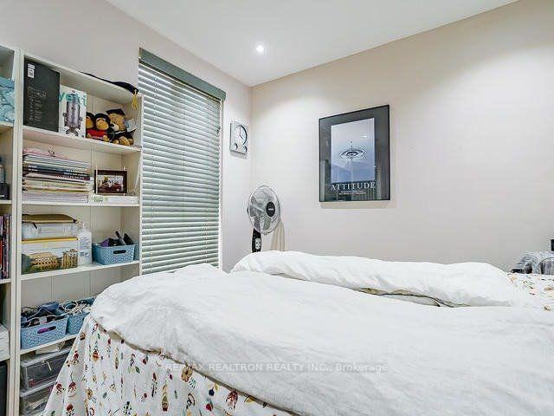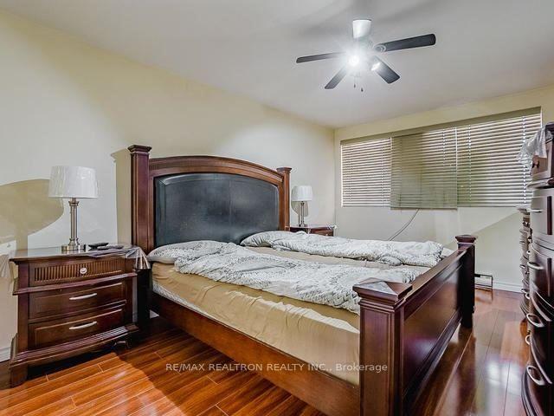$439,000
Available - For Sale
Listing ID: E12079566
Toronto, Toronto
| Spacious Townhouse In A Family Oriented Complex.Excellent Opportunity for First-time Home Buyers, Families, and Investors. Bright & Spacious, 2-storey, 3-bedroom ( third bedroom on main floor has no closet) The Master Bedroom Has An Ensuite And Walk-In Closet. Open-Concept Layout of the Living room/Dining room, 2 Full Washrooms. Plus Convenient Ensuite Laundry on the Second Floor. Fridge, Stove, Washer, Dryer, All Elfs & Current Window Coverings. AMAZING LOCATION!! Walking Distance To the University of Toronto (Scarb. Campus), Centennial College, West Hill Collegiate, Pan Am Sports Centre, Hwy 401, Hospitals, Shopping, TTC, Places Of Worship, and More, this property offers the BEST PRICE & VALUE for a 3-bedroom Unit in the GTA. Building Amenities Include a Car Wash, Gym, Swimming Pool, Sauna, Party Room, Board Room, and Visitor Parking. Pets Allowed with Restrictions, No A/C. Photos are from a previous listing; Current condition may vary |
| Price | $439,000 |
| Taxes: | $1116.00 |
| Assessment Year: | 2024 |
| Occupancy: | Tenant |
| Province/State: | Toronto |
| Directions/Cross Streets: | Morningside Ave & Ellesmere Rd |
| Level/Floor | Room | Length(ft) | Width(ft) | Descriptions | |
| Room 1 | Main | Living Ro | 16.6 | 12.96 | Laminate, Combined w/Dining |
| Room 2 | Main | Dining Ro | 16.6 | 12.96 | Combined w/Living |
| Room 3 | Main | Kitchen | 12.86 | 7.71 | Tile Floor, Ceramic Backsplash |
| Room 4 | Main | Bedroom | 11.55 | 8.27 | Laminate, Window |
| Room 5 | Second | Primary B | 16.3 | 12.96 | Laminate, 4 Pc Ensuite |
| Room 6 | Second | Bedroom 2 | 14.99 | 8.66 | Window, Closet, Laminate |
| Room 7 | Second | Laundry | 9.48 | 5.51 | Vinyl Floor |
| Washroom Type | No. of Pieces | Level |
| Washroom Type 1 | 4 | |
| Washroom Type 2 | 0 | |
| Washroom Type 3 | 0 | |
| Washroom Type 4 | 0 | |
| Washroom Type 5 | 0 |
| Total Area: | 0.00 |
| Washrooms: | 2 |
| Heat Type: | Baseboard |
| Central Air Conditioning: | None |
$
%
Years
This calculator is for demonstration purposes only. Always consult a professional
financial advisor before making personal financial decisions.
| Although the information displayed is believed to be accurate, no warranties or representations are made of any kind. |
| RE/MAX REALTRON REALTY INC. |
|
|

RAJ SHARMA
Sales Representative
Dir:
905 598 8400
Bus:
905 598 8400
Fax:
905 458 1220
| Book Showing | Email a Friend |
Jump To:
At a Glance:
| Type: | Com - Condo Townhouse |
| Area: | Toronto |
| Municipality: | Toronto E09 |
| Neighbourhood: | Morningside |
| Style: | 2-Storey |
| Tax: | $1,116 |
| Maintenance Fee: | $780.96 |
| Beds: | 3 |
| Baths: | 2 |
| Fireplace: | N |
Payment Calculator:

