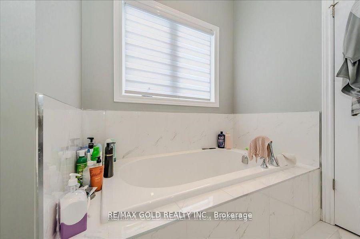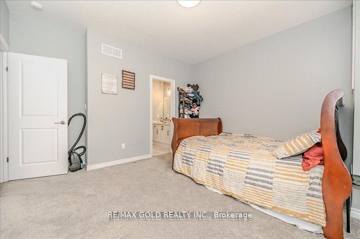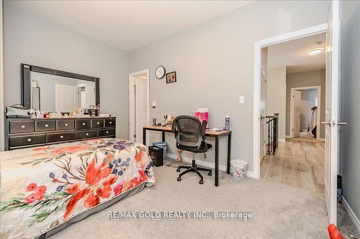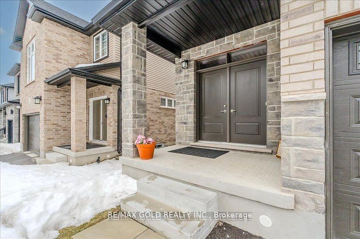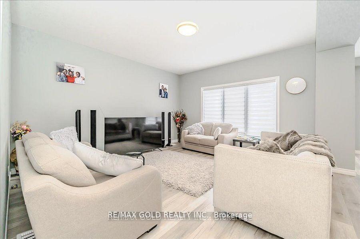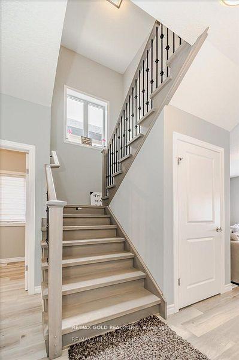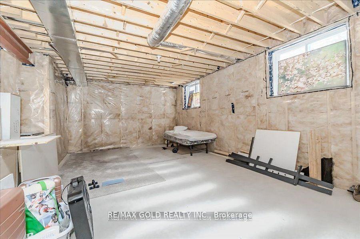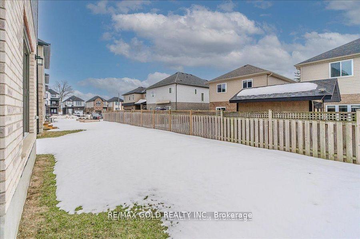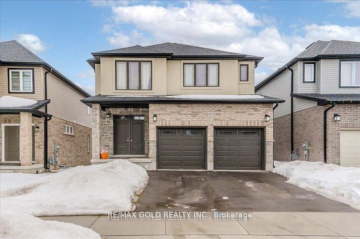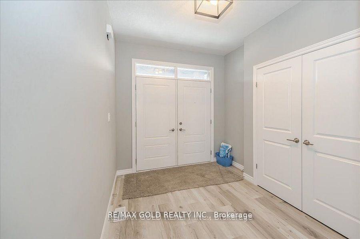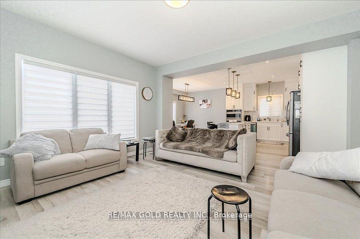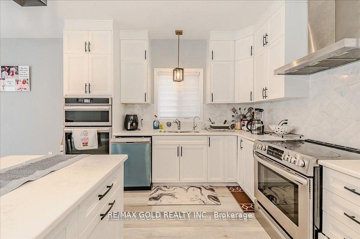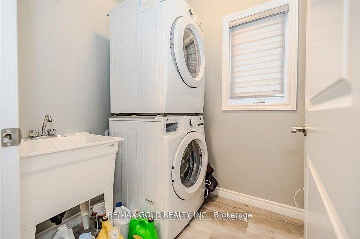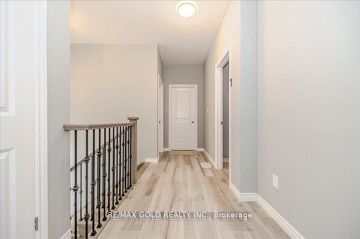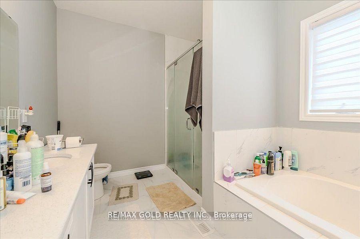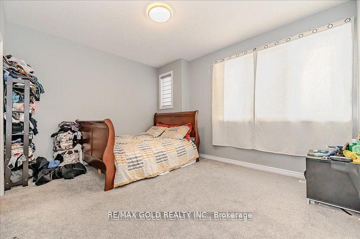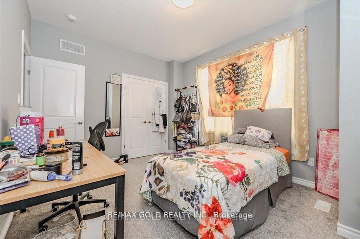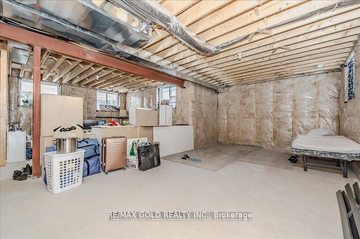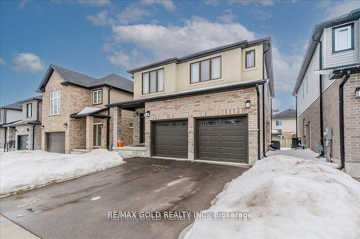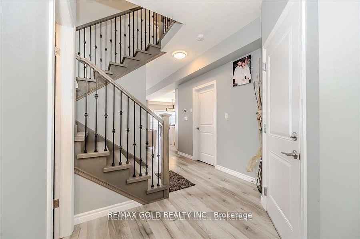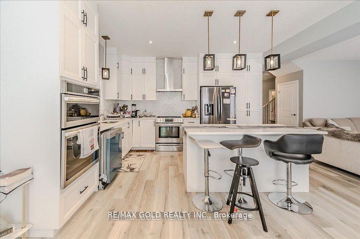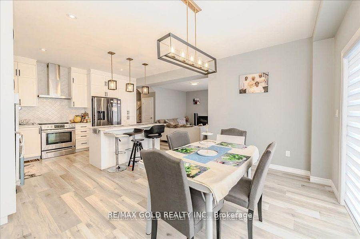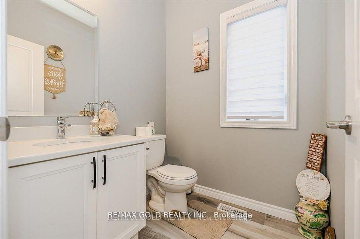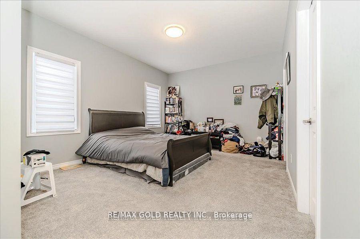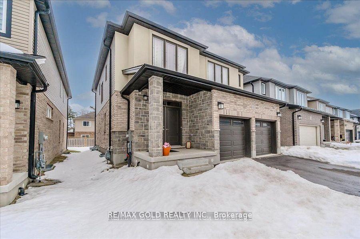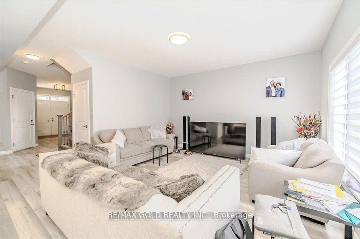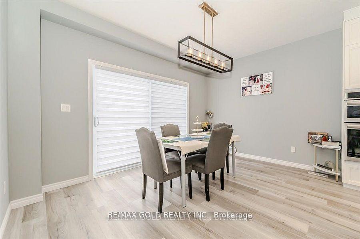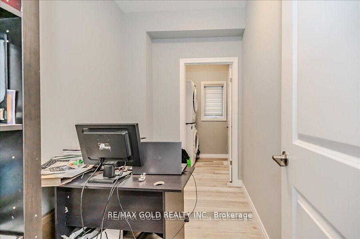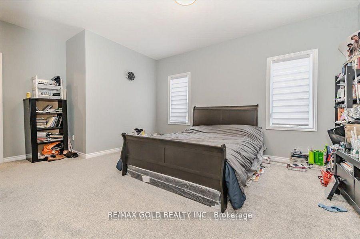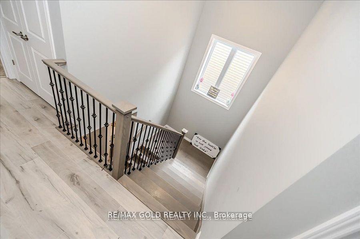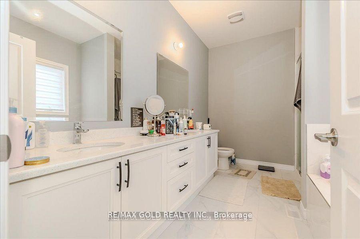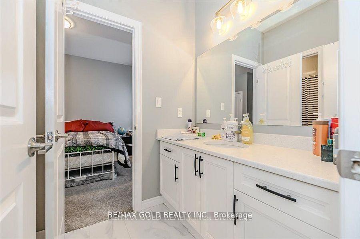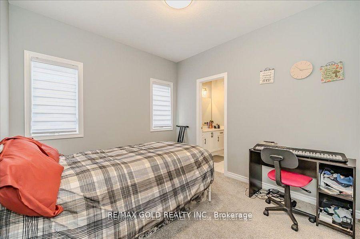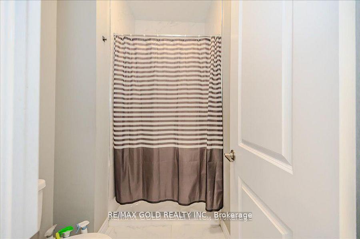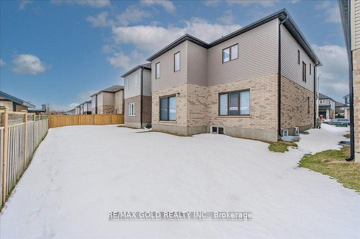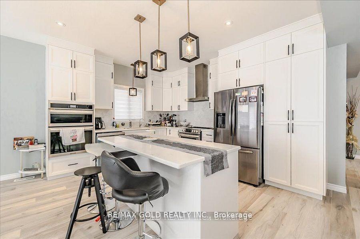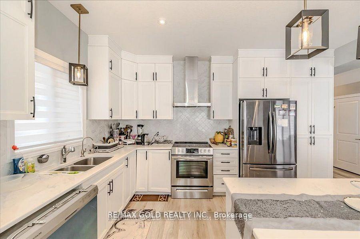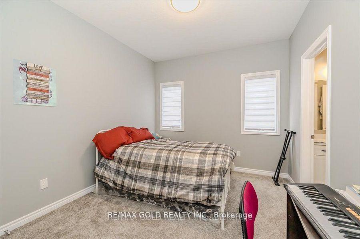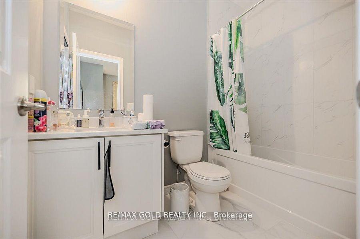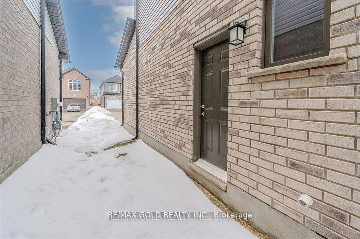$1,149,900
Available - For Sale
Listing ID: X12079698
Cambridge, Waterloo
| Welcome to 112 Honey St. in Cambridge! This Beautiful 1 plus year old Home is located within Moffat Creek in East Galt. This home spans 2410 square feet with double car garage, side entrance and a 1ft higher Basement height, 9ft ceiling height on Main level and second level. Waterproof Laminate throughout the main floor and in the hallway upstairs, open concept dining room, kitchen and great room. The kitchen features quartz countertops, an extended bar and a corner pantry. Additionally, you will find a powder room, Computer corner and Laundry on the main level. Moving up the oak stairs to the second floor, you will find 4 spacious bedrooms, all with direct access to washrooms. The master suite features a large walk-in closet and a 5 piece ensuite, with a private toilet, double sinks embedded in a quartz countertop, a soaker tub and glass shower doors on the stand alone shower. The second bedroom features a 4 piece bathroom. The third and fourth bedrooms are connected with a 4 piece bathroom. The second floor also has a Prayer room/Office. The unfinished basement with separate entrance is a perfect blank slate for your imagination which comes with Bigger and Additional windows. Additionally, this home features a 2 car garage and double car driveway. Embrace a lifestyle of connectivity with effortless access to highways, schools, parks, and shopping. Your journey starts at Wesley Blvd., where the perfect home meets an unparalleled location. Seize this chance to craft your ideal sanctuary |
| Price | $1,149,900 |
| Taxes: | $6000.00 |
| Occupancy: | Owner |
| Directions/Cross Streets: | Dundas St S & Main St |
| Rooms: | 10 |
| Bedrooms: | 4 |
| Bedrooms +: | 0 |
| Family Room: | F |
| Basement: | Full, Separate Ent |
| Level/Floor | Room | Length(ft) | Width(ft) | Descriptions | |
| Room 1 | Main | Living Ro | 14.07 | 14.07 | |
| Room 2 | Main | Kitchen | 11.97 | 9.48 | |
| Room 3 | Main | Dining Ro | 10.27 | 4.2 | |
| Room 4 | Second | Primary B | 15.09 | 12.07 | |
| Room 5 | Second | Bedroom | 13.68 | 12 | |
| Room 6 | Main | Laundry | |||
| Room 7 | Second | Bedroom | 11.25 | 10.07 | |
| Room 8 | Second | Primary B | 13.74 | 10.99 |
| Washroom Type | No. of Pieces | Level |
| Washroom Type 1 | 2 | Main |
| Washroom Type 2 | 4 | Second |
| Washroom Type 3 | 5 | Second |
| Washroom Type 4 | 0 | |
| Washroom Type 5 | 0 |
| Total Area: | 0.00 |
| Approximatly Age: | 0-5 |
| Property Type: | Detached |
| Style: | 2-Storey |
| Exterior: | Brick |
| Garage Type: | Attached |
| (Parking/)Drive: | Private Do |
| Drive Parking Spaces: | 2 |
| Park #1 | |
| Parking Type: | Private Do |
| Park #2 | |
| Parking Type: | Private Do |
| Pool: | None |
| Approximatly Age: | 0-5 |
| Approximatly Square Footage: | 2000-2500 |
| CAC Included: | N |
| Water Included: | N |
| Cabel TV Included: | N |
| Common Elements Included: | N |
| Heat Included: | N |
| Parking Included: | N |
| Condo Tax Included: | N |
| Building Insurance Included: | N |
| Fireplace/Stove: | N |
| Heat Type: | Forced Air |
| Central Air Conditioning: | Central Air |
| Central Vac: | N |
| Laundry Level: | Syste |
| Ensuite Laundry: | F |
| Sewers: | Sewer |
| Utilities-Cable: | A |
| Utilities-Hydro: | Y |
$
%
Years
This calculator is for demonstration purposes only. Always consult a professional
financial advisor before making personal financial decisions.
| Although the information displayed is believed to be accurate, no warranties or representations are made of any kind. |
| RE/MAX GOLD REALTY INC. |
|
|

RAJ SHARMA
Sales Representative
Dir:
905 598 8400
Bus:
905 598 8400
Fax:
905 458 1220
| Book Showing | Email a Friend |
Jump To:
At a Glance:
| Type: | Freehold - Detached |
| Area: | Waterloo |
| Municipality: | Cambridge |
| Neighbourhood: | Dufferin Grove |
| Style: | 2-Storey |
| Approximate Age: | 0-5 |
| Tax: | $6,000 |
| Beds: | 4 |
| Baths: | 4 |
| Fireplace: | N |
| Pool: | None |
Payment Calculator:

