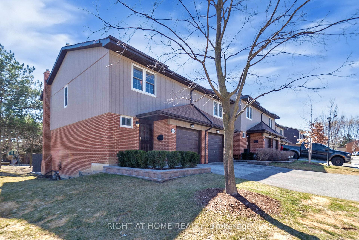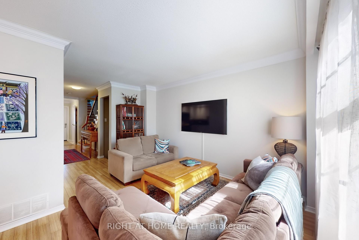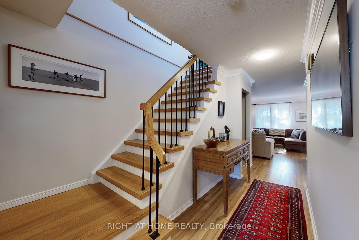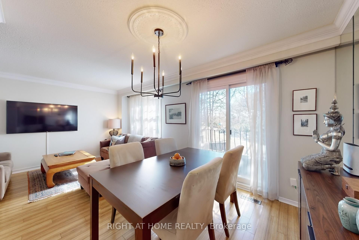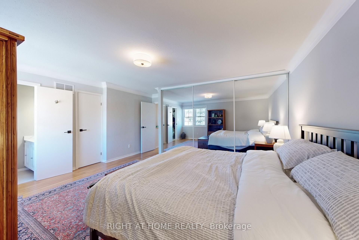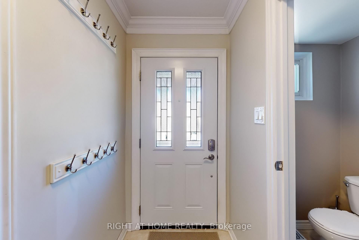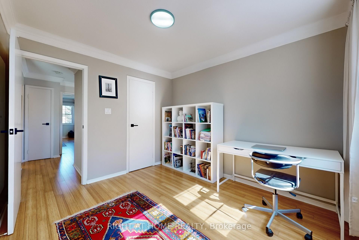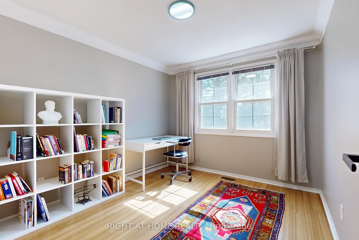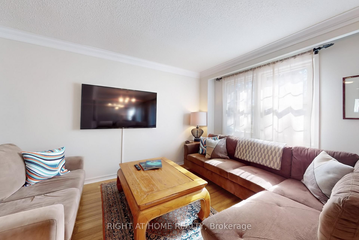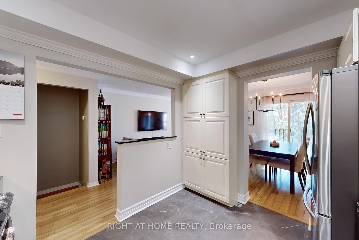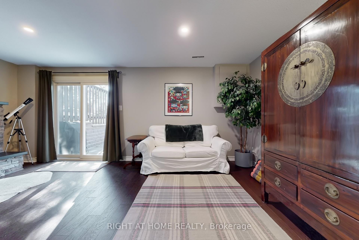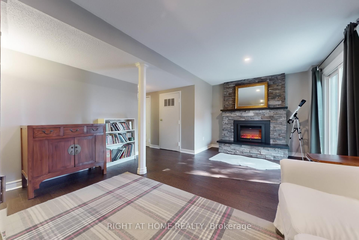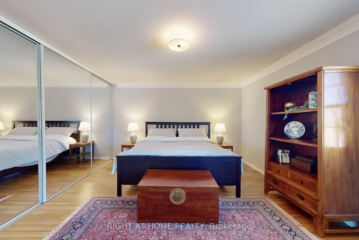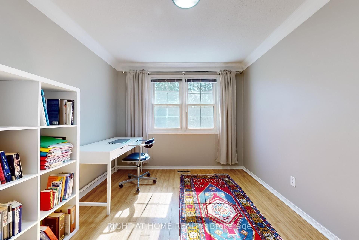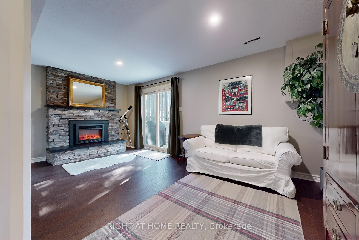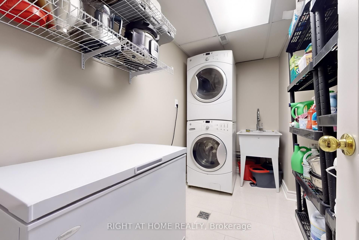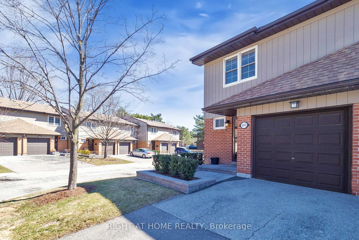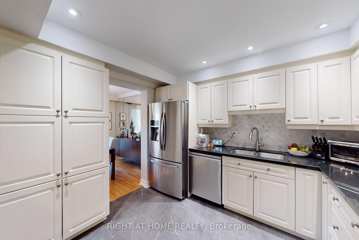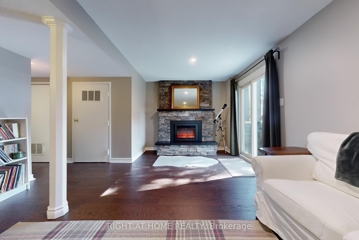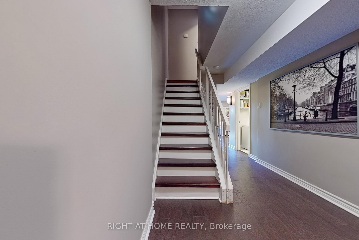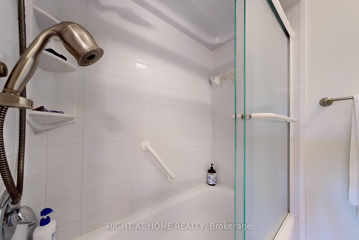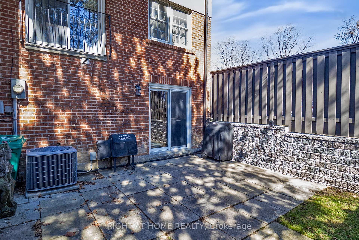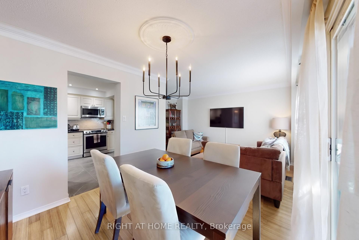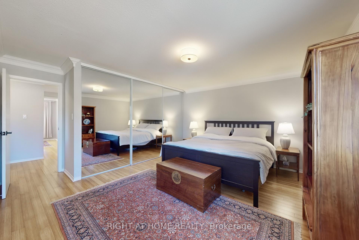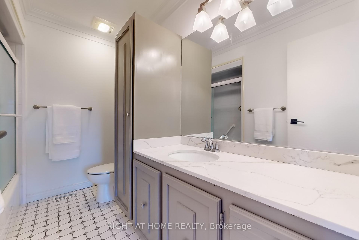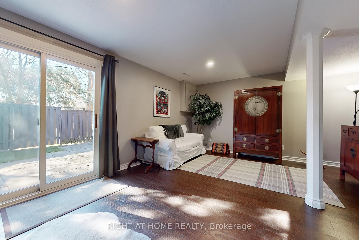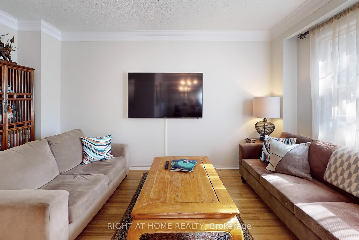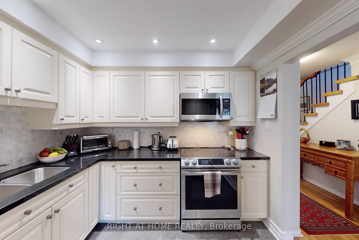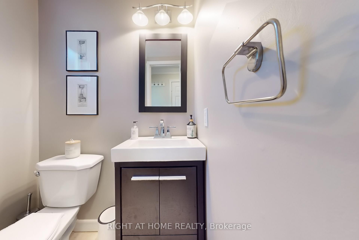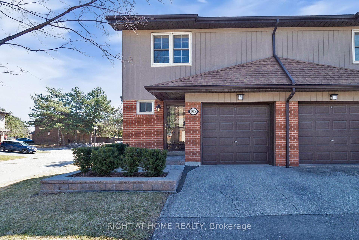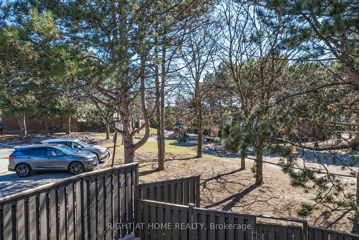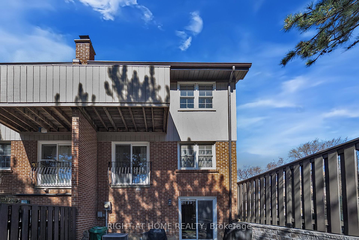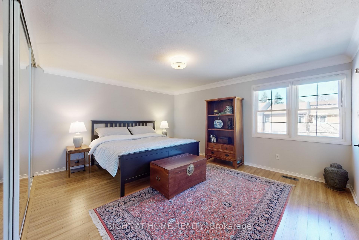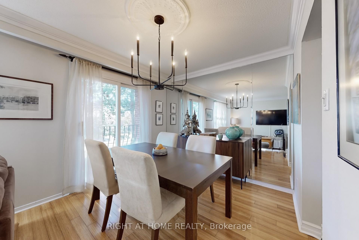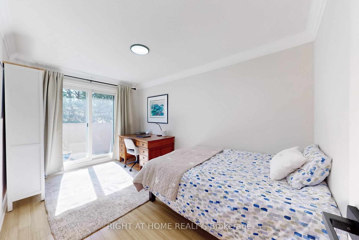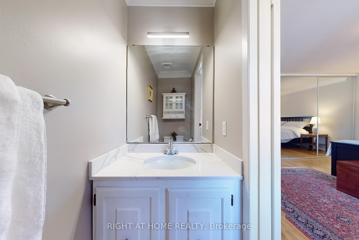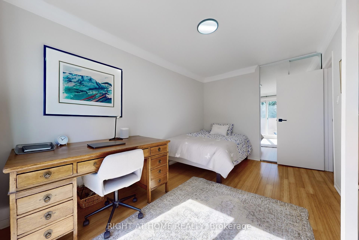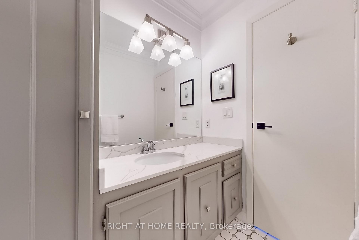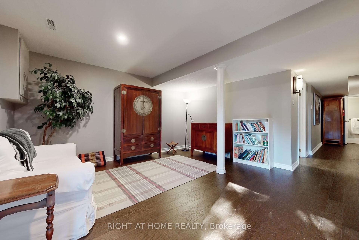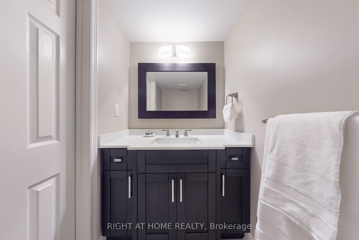$899,000
Available - For Sale
Listing ID: W12042715
Mississauga, Peel
| Welcome to TH 105 an impeccably maintained and skillfully updated 3 Bed/4 Bath family residence in the highly desirable Rockwood Village! This end unit is spacious with light pouring in from every room and feels like a semi with an additional side windowmaking it extra bright and highly valued. The freshly painted TH features bamboo flooring throughout, a solid oak wood staircase, a recently updated kitchen with brand new SS appliances, double sink, quartz counters and new flooring. Watch your kids playin the park while entertaining in your open concept living/dining. Upstairs, you will find a huge primary with a 2-piece ensuite; plus 2 additional bedrooms complete with closets and a 4-piece bath with a deep linen closet. The rec room in the fully renovated basement is great for family gatherings or a playroom for children. It features engineering hardwood floors throughout, a brand new electric fireplace and a 2-piecebath. BBQ in your backyard oasis or watch your kids play safely in this fully fenced yard. This family-friendly neighbourhood has a fantastic location with many places to play and paths to walk your four-legged friends. Minutes to Kingsbury Plaza with Longos, Starbucks, Shoppers, banks and pubs. Easy access to Go Train, Airport, HWYs 427,403, 401 and Gardiner. Move-in ready: just bring your things and make it YOUR home. |
| Price | $899,000 |
| Taxes: | $4222.06 |
| Occupancy: | Owner |
| Province/State: | Peel |
| Directions/Cross Streets: | Burnhamthorpe/Ponytrail |
| Level/Floor | Room | Length(ft) | Width(ft) | Descriptions | |
| Room 1 | Ground | Living Ro | 9.32 | 14.83 | Bamboo, Combined w/Dining, Open Concept |
| Room 2 | Ground | Dining Ro | 9.68 | 14.83 | Bamboo, Combined w/Living, Crown Moulding |
| Room 3 | Ground | Kitchen | 9.68 | 10.92 | Stainless Steel Appl, Quartz Counter, Pot Lights |
| Room 4 | Second | Primary B | 15.84 | 16.24 | Bamboo, 2 Pc Ensuite, Large Closet |
| Room 5 | Second | Bedroom 2 | 9.74 | 10.82 | Bamboo, Walk-In Closet(s), Large Window |
| Room 6 | Second | Bedroom 3 | 9.25 | 14.01 | Bamboo, Closet, W/O To Balcony |
| Room 7 | Basement | Recreatio | 18.5 | 14.01 | Hardwood Floor, Walk-Out, Electric Fireplace |
| Room 8 | Basement | Laundry | 10.33 | 6 | Separate Room, B/I Shelves, Laundry Sink |
| Washroom Type | No. of Pieces | Level |
| Washroom Type 1 | 2 | Ground |
| Washroom Type 2 | 4 | Second |
| Washroom Type 3 | 2 | Second |
| Washroom Type 4 | 2 | Basement |
| Washroom Type 5 | 0 |
| Total Area: | 0.00 |
| Approximatly Age: | 31-50 |
| Washrooms: | 4 |
| Heat Type: | Forced Air |
| Central Air Conditioning: | Central Air |
$
%
Years
This calculator is for demonstration purposes only. Always consult a professional
financial advisor before making personal financial decisions.
| Although the information displayed is believed to be accurate, no warranties or representations are made of any kind. |
| RIGHT AT HOME REALTY |
|
|

RAJ SHARMA
Sales Representative
Dir:
905 598 8400
Bus:
905 598 8400
Fax:
905 458 1220
| Virtual Tour | Book Showing | Email a Friend |
Jump To:
At a Glance:
| Type: | Com - Condo Townhouse |
| Area: | Peel |
| Municipality: | Mississauga |
| Neighbourhood: | Rathwood |
| Style: | 2-Storey |
| Approximate Age: | 31-50 |
| Tax: | $4,222.06 |
| Maintenance Fee: | $675.01 |
| Beds: | 3 |
| Baths: | 4 |
| Fireplace: | Y |
Payment Calculator:

