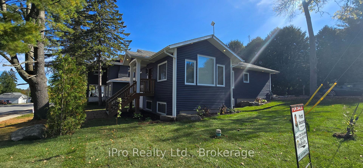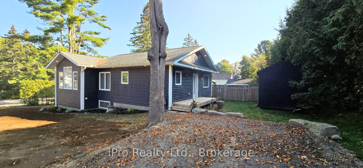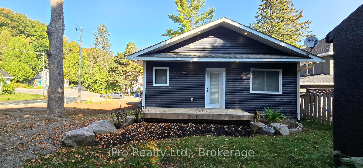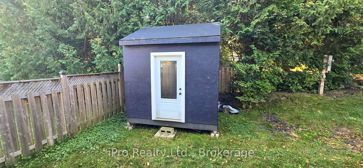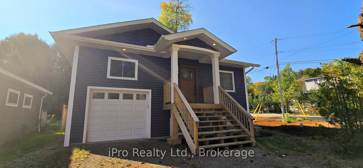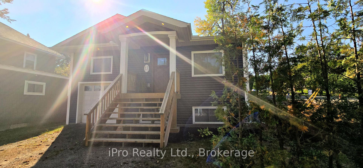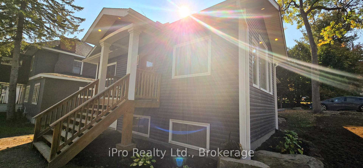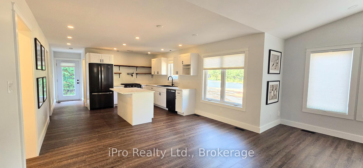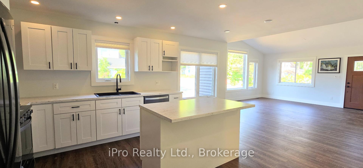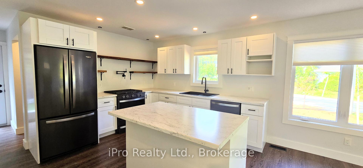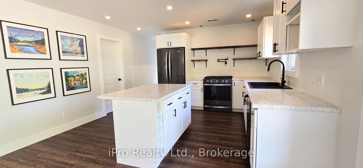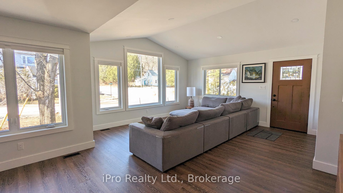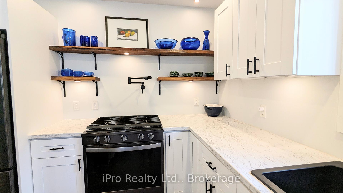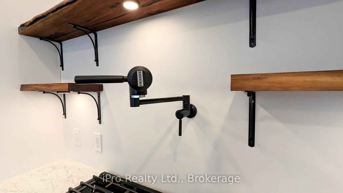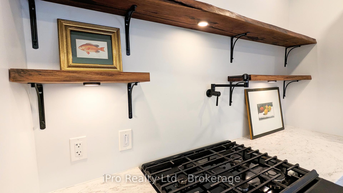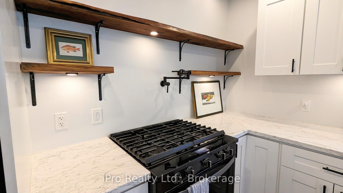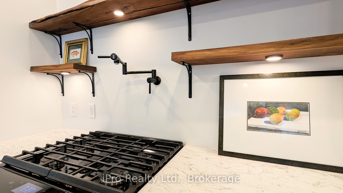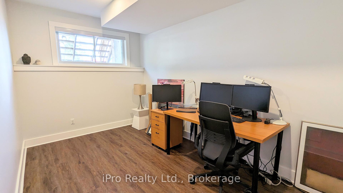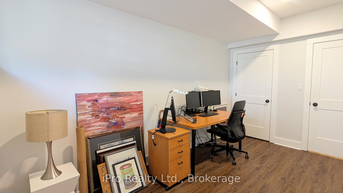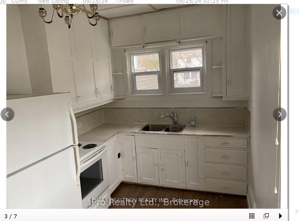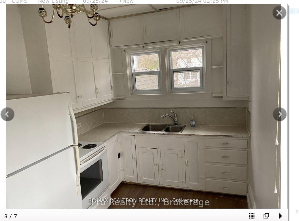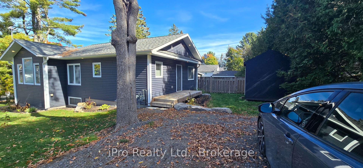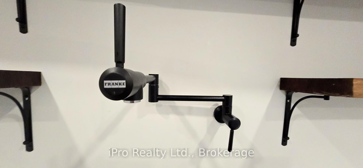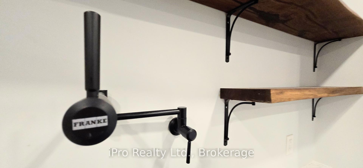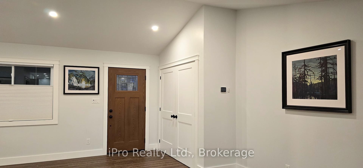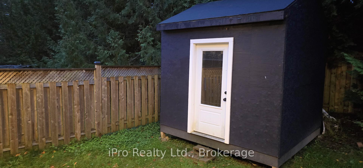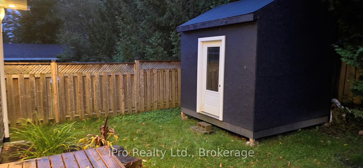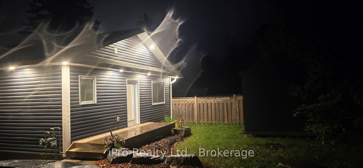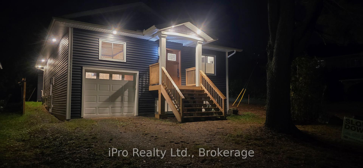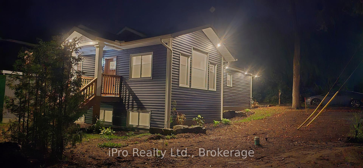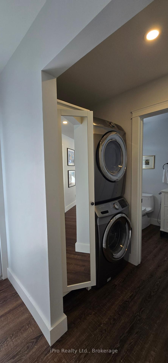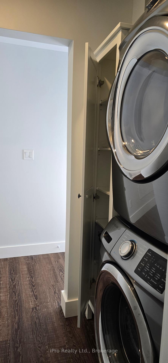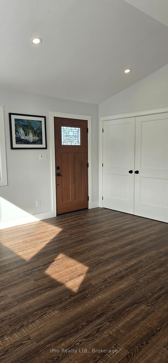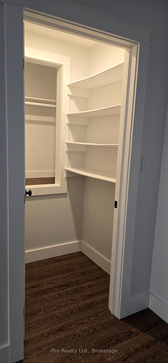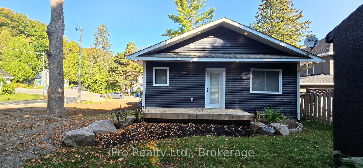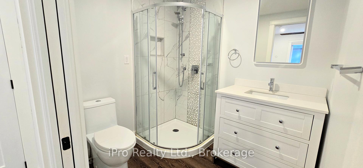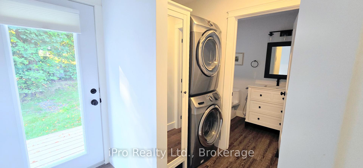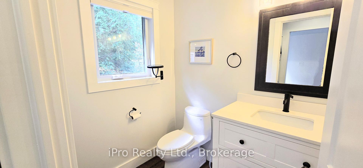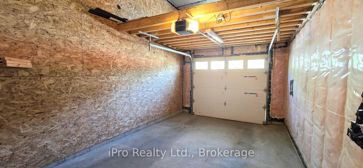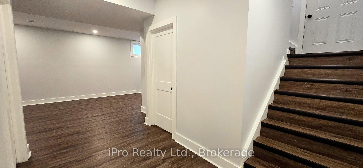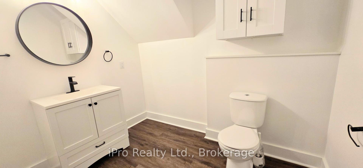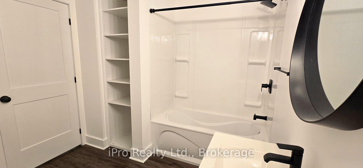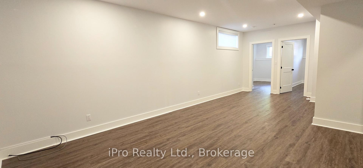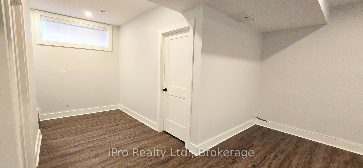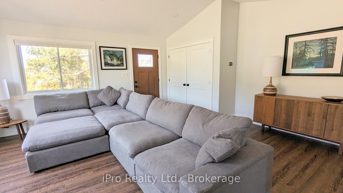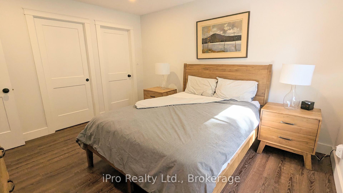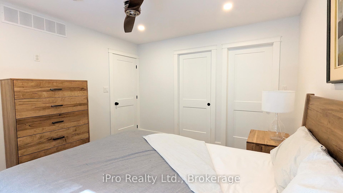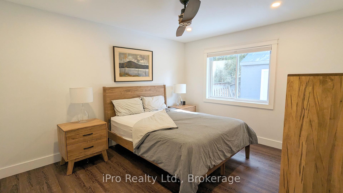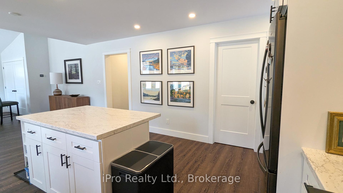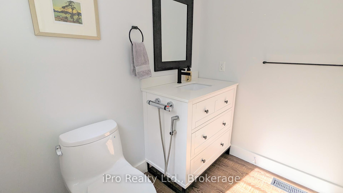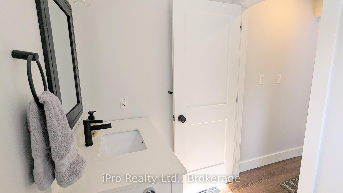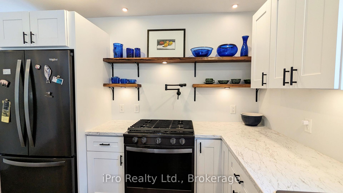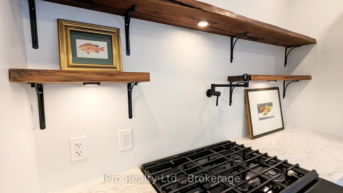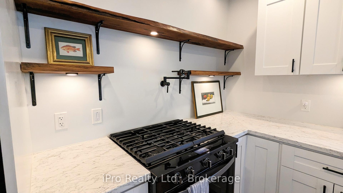$689,500
Available - For Sale
Listing ID: X12018461
Huntsville, Muskoka
| Bright and airy with fresh finishes, architectural ceiling, and abundant natural light. Hard to beat the location for walking. Ideally situated between Main Street and Brunel Road. Close to multiple dining and entertainment experiences, as well as gyms, yoga, public pool, schools, post office, and shopping. Comfort and convenience abound in this home, with 2 driveways one with the garage entrance to the home and the other with easy access to the kitchen, even putting the groceries away is a breeze in this well-laid-out home. Legally zoned with versatility in the layout for a duplex giving investment flexibility. The luxury and charm of an established downtown location with the ease of a modern home..In town high value with low maintenance home. |
| Price | $689,500 |
| Taxes: | $3837.00 |
| Assessment Year: | 2024 |
| Occupancy: | Owner |
| Directions/Cross Streets: | Florence St W and Anthony Crt |
| Rooms: | 9 |
| Bedrooms: | 3 |
| Bedrooms +: | 0 |
| Family Room: | T |
| Basement: | Finished, Full |
| Level/Floor | Room | Length(ft) | Width(ft) | Descriptions | |
| Room 1 | Main | Great Roo | 33.82 | 17.84 | Cathedral Ceiling(s), Access To Garage, Combined w/Dining |
| Room 2 | Main | Bedroom | 12.82 | 11.15 | 3 Pc Ensuite, Carpet Free, Closet |
| Room 3 | Main | Bathroom | 6.89 | 6.23 | 3 Pc Ensuite, Corian Counter |
| Room 4 | Main | Bathroom | 6.56 | 5.18 | 2 Pc Bath, Linen Closet, Bidet |
| Room 5 | Lower | Family Ro | 24.24 | 25.49 | Carpet Free, Access To Garage |
| Room 6 | Lower | Bathroom | 10.17 | 8.53 | 4 Pc Bath, Linen Closet |
| Room 7 | Lower | Bedroom 2 | 13.91 | 8.43 | Carpet Free, Closet |
| Room 8 | Lower | Bedroom 3 | 13.91 | 8.43 | Carpet Free, Closet |
| Room 9 | Main | Utility R | 10.59 | 7.15 | Access To Garage, Carpet Free, Combined w/Workshop |
| Washroom Type | No. of Pieces | Level |
| Washroom Type 1 | 3 | Main |
| Washroom Type 2 | 2 | Main |
| Washroom Type 3 | 4 | Lower |
| Washroom Type 4 | 0 | |
| Washroom Type 5 | 0 |
| Total Area: | 0.00 |
| Property Type: | Detached |
| Style: | Bungalow-Raised |
| Exterior: | Vinyl Siding |
| Garage Type: | Attached |
| Drive Parking Spaces: | 3 |
| Pool: | None |
| Approximatly Square Footage: | 1100-1500 |
| CAC Included: | N |
| Water Included: | N |
| Cabel TV Included: | N |
| Common Elements Included: | N |
| Heat Included: | N |
| Parking Included: | N |
| Condo Tax Included: | N |
| Building Insurance Included: | N |
| Fireplace/Stove: | N |
| Heat Type: | Forced Air |
| Central Air Conditioning: | None |
| Central Vac: | N |
| Laundry Level: | Syste |
| Ensuite Laundry: | F |
| Sewers: | Sewer |
$
%
Years
This calculator is for demonstration purposes only. Always consult a professional
financial advisor before making personal financial decisions.
| Although the information displayed is believed to be accurate, no warranties or representations are made of any kind. |
| iPro Realty Ltd. |
|
|

RAJ SHARMA
Sales Representative
Dir:
905 598 8400
Bus:
905 598 8400
Fax:
905 458 1220
| Book Showing | Email a Friend |
Jump To:
At a Glance:
| Type: | Freehold - Detached |
| Area: | Muskoka |
| Municipality: | Huntsville |
| Neighbourhood: | Chaffey |
| Style: | Bungalow-Raised |
| Tax: | $3,837 |
| Beds: | 3 |
| Baths: | 3 |
| Fireplace: | N |
| Pool: | None |
Payment Calculator:

