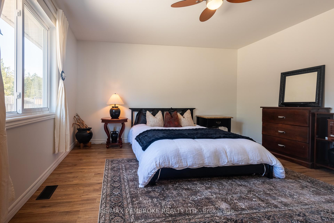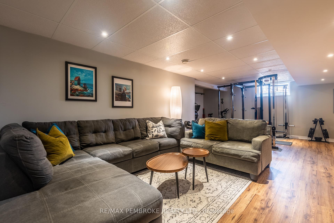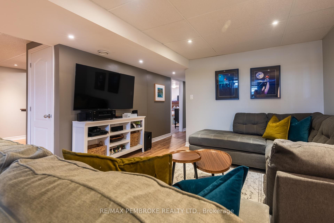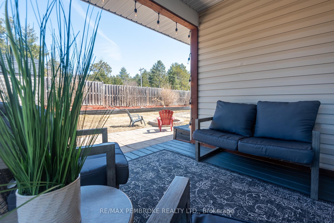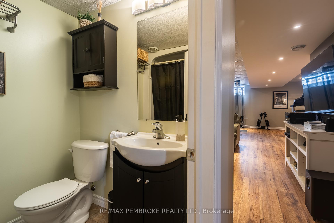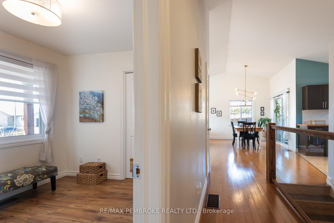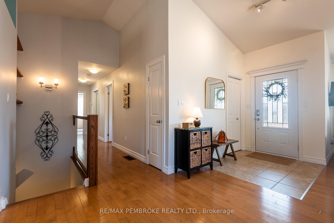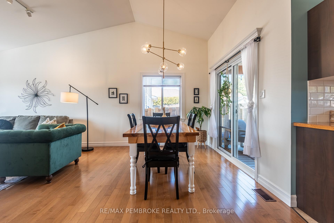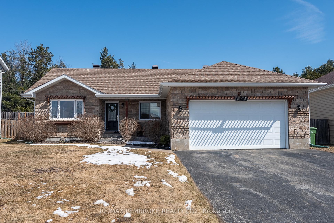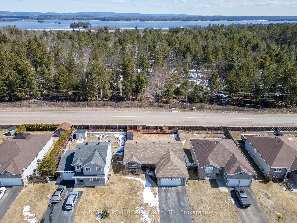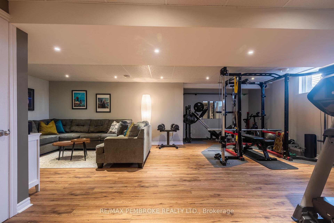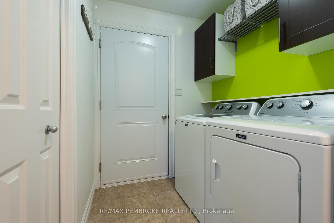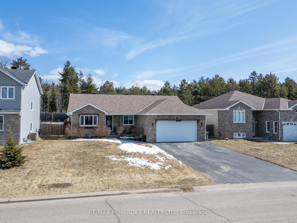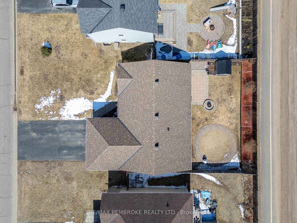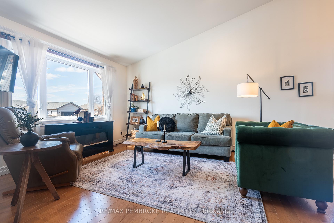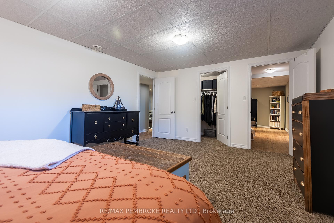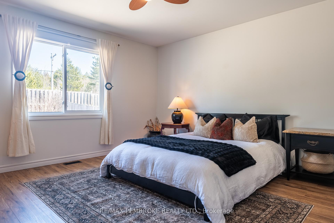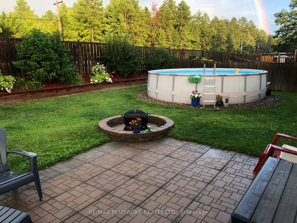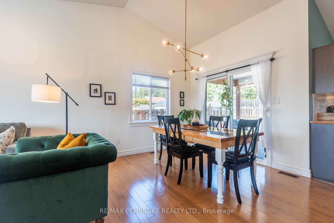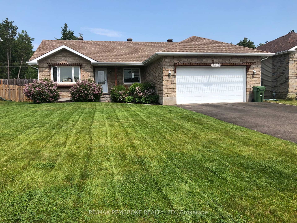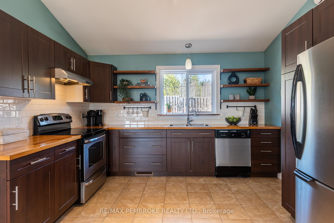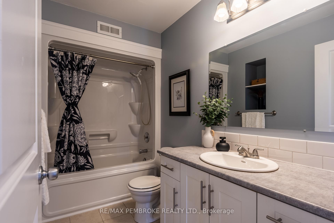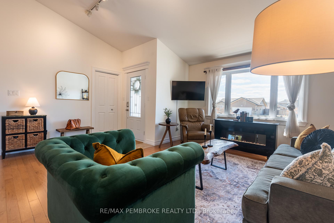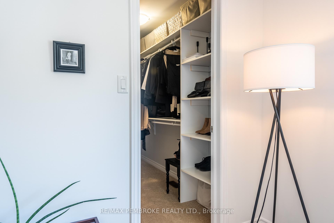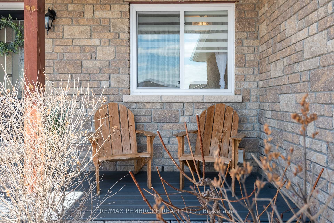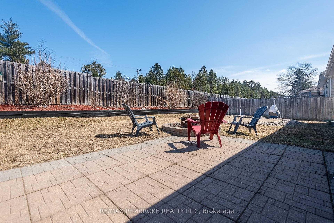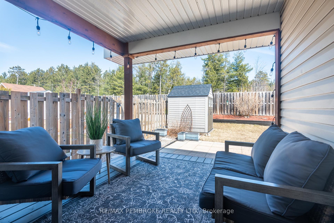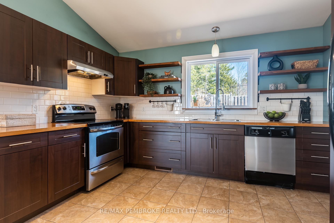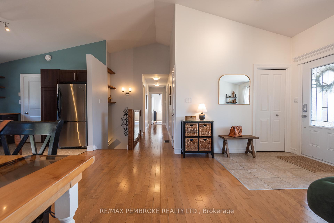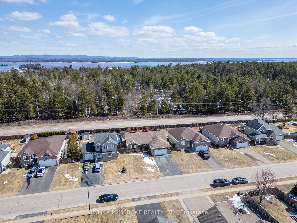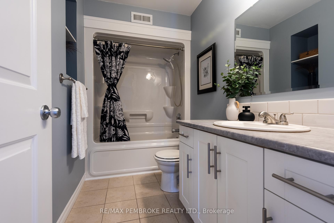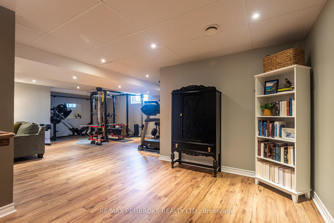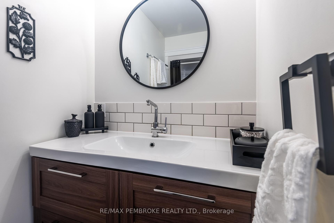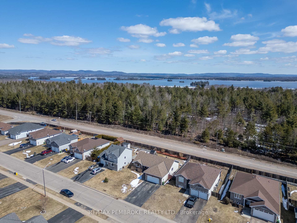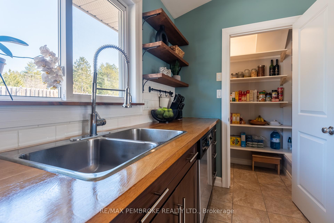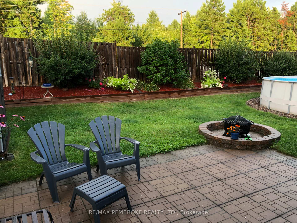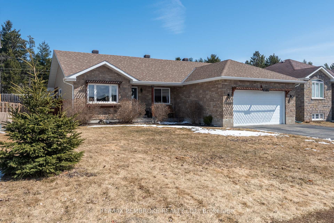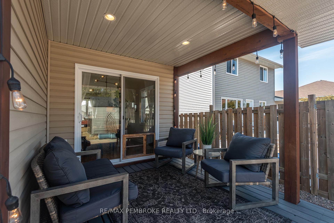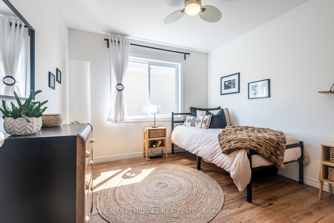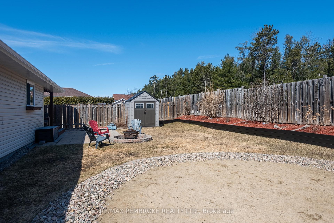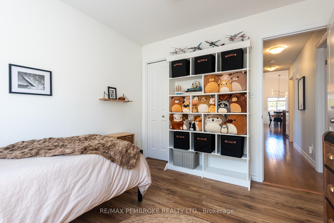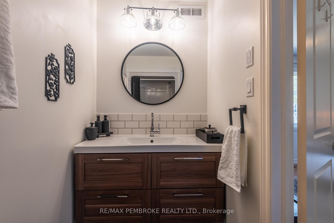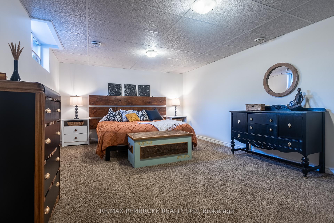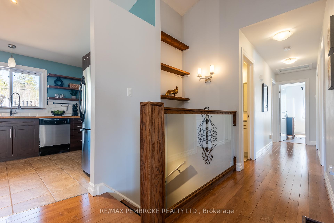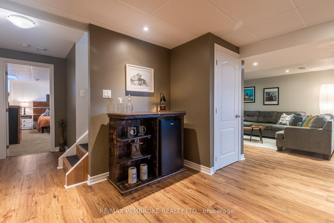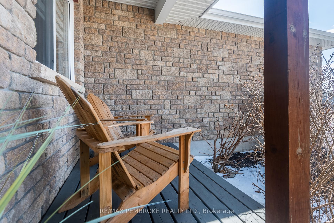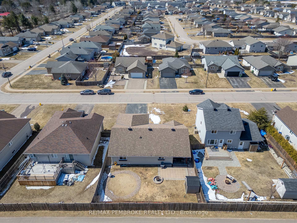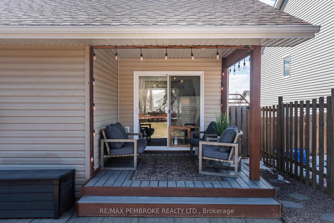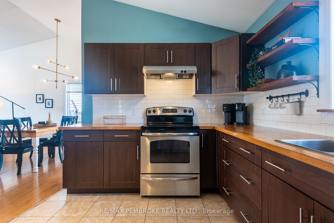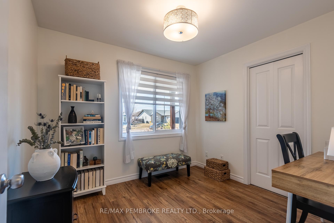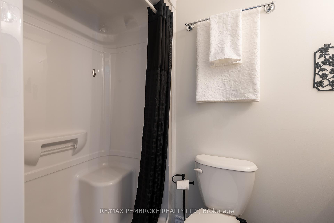$579,900
Available - For Sale
Listing ID: X12079744
Petawawa, Renfrew
| This modern bungalow is located in the Limestone Trail subdivision; close to the Petawawa Terrace park with beautiful walking trails, Valour (k-12) and St. Francis (k-6) schools, the public library, Civic Centre, restaurants and grocery stores. With no direct backyard neighbours, a fully fenced yard that has been thoughtfully landscaped, and plenty of room for outdoor entertaining under the covered stone patio. Inside, this home offers all day natural light, bright neutral paint, vaulted ceilings, an open concept kitchen compete with an impressive pantry. The primary bedroom features a walk-in closet and updated ensuite bathroom. There are two additional bedrooms, a second full bathroom and main floor laundry on this level. The attached, insulated garage is approximately 20'x25'. The lower level offers a fantastic gathering space with a large and open recroom that can host a play area, gym equipment, library and much more. A fourth bedroom awaits your guests with a walk-in closet and a third full bathroom. Recent updates include new laminate flooring through main floor bedrooms and lower level family room, many window panes, and neutral paint. |
| Price | $579,900 |
| Taxes: | $4331.00 |
| Assessment Year: | 2024 |
| Occupancy: | Owner |
| Directions/Cross Streets: | Laurentian and Limestone |
| Rooms: | 8 |
| Rooms +: | 4 |
| Bedrooms: | 3 |
| Bedrooms +: | 1 |
| Family Room: | T |
| Basement: | Full, Finished |
| Level/Floor | Room | Length(ft) | Width(ft) | Descriptions | |
| Room 1 | Main | Kitchen | 12.14 | 10.82 | |
| Room 2 | Main | Pantry | 8.2 | 2.62 | |
| Room 3 | Main | Dining Ro | 11.48 | 8.86 | |
| Room 4 | Main | Living Ro | 14.76 | 11.48 | |
| Room 5 | Main | Primary B | 13.78 | 14.43 | |
| Room 6 | Main | Bedroom | 9.84 | 10.5 | |
| Room 7 | Main | Bedroom | 8.86 | 9.84 | |
| Room 8 | Main | Laundry | 6.23 | 5.58 | |
| Room 9 | Main | Bathroom | 4.92 | 9.18 | 4 Pc Bath |
| Room 10 | Main | Bathroom | 3.94 | 8.53 | 3 Pc Ensuite |
| Room 11 | Lower | Bedroom | 18.37 | 12.79 | |
| Room 12 | Lower | Bathroom | 4.92 | 6.89 | 4 Pc Bath |
| Room 13 | Lower | 13.78 | 9.18 | ||
| Room 14 | Lower | Family Ro | 33.46 | 21.65 |
| Washroom Type | No. of Pieces | Level |
| Washroom Type 1 | 4 | Main |
| Washroom Type 2 | 3 | Main |
| Washroom Type 3 | 4 | Lower |
| Washroom Type 4 | 0 | |
| Washroom Type 5 | 0 |
| Total Area: | 0.00 |
| Approximatly Age: | 6-15 |
| Property Type: | Detached |
| Style: | Bungalow |
| Exterior: | Vinyl Siding, Brick |
| Garage Type: | Attached |
| (Parking/)Drive: | Inside Ent |
| Drive Parking Spaces: | 4 |
| Park #1 | |
| Parking Type: | Inside Ent |
| Park #2 | |
| Parking Type: | Inside Ent |
| Park #3 | |
| Parking Type: | Private |
| Pool: | Other |
| Other Structures: | Shed, Fence - |
| Approximatly Age: | 6-15 |
| Approximatly Square Footage: | 1100-1500 |
| CAC Included: | N |
| Water Included: | N |
| Cabel TV Included: | N |
| Common Elements Included: | N |
| Heat Included: | N |
| Parking Included: | N |
| Condo Tax Included: | N |
| Building Insurance Included: | N |
| Fireplace/Stove: | N |
| Heat Type: | Forced Air |
| Central Air Conditioning: | Central Air |
| Central Vac: | N |
| Laundry Level: | Syste |
| Ensuite Laundry: | F |
| Sewers: | Sewer |
| Utilities-Cable: | A |
| Utilities-Hydro: | Y |
$
%
Years
This calculator is for demonstration purposes only. Always consult a professional
financial advisor before making personal financial decisions.
| Although the information displayed is believed to be accurate, no warranties or representations are made of any kind. |
| RE/MAX PEMBROKE REALTY LTD. |
|
|

RAJ SHARMA
Sales Representative
Dir:
905 598 8400
Bus:
905 598 8400
Fax:
905 458 1220
| Virtual Tour | Book Showing | Email a Friend |
Jump To:
At a Glance:
| Type: | Freehold - Detached |
| Area: | Renfrew |
| Municipality: | Petawawa |
| Neighbourhood: | 520 - Petawawa |
| Style: | Bungalow |
| Approximate Age: | 6-15 |
| Tax: | $4,331 |
| Beds: | 3+1 |
| Baths: | 3 |
| Fireplace: | N |
| Pool: | Other |
Payment Calculator:

