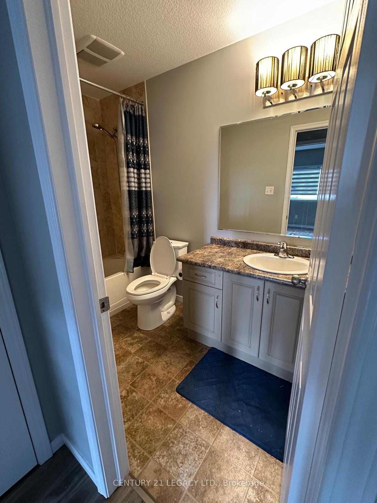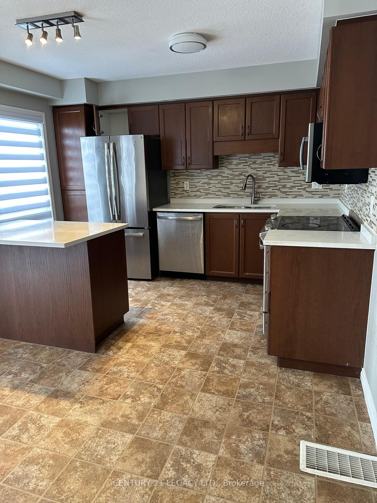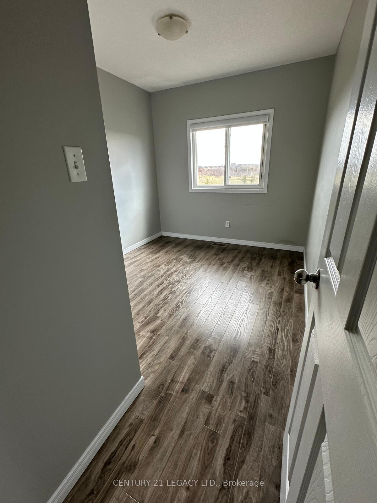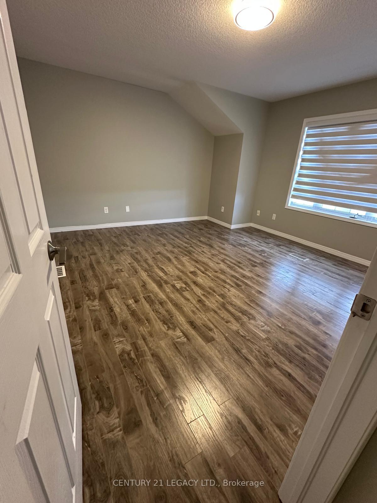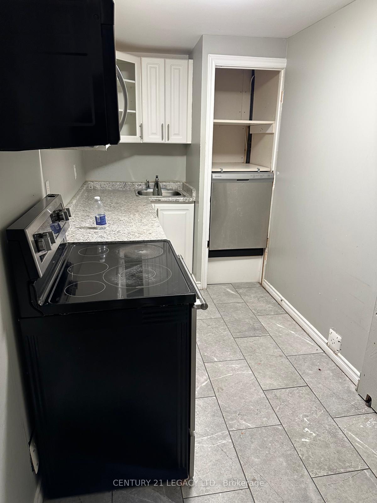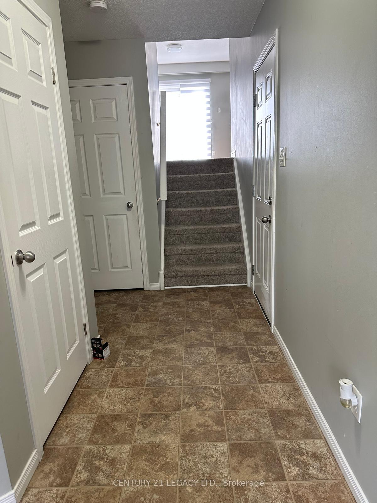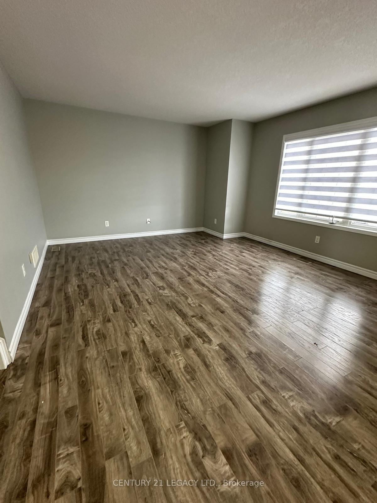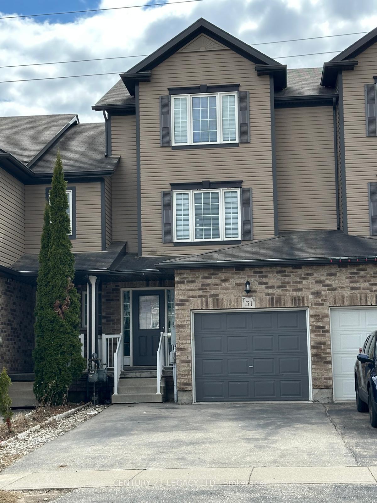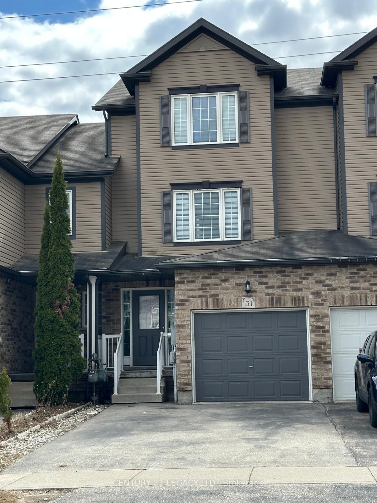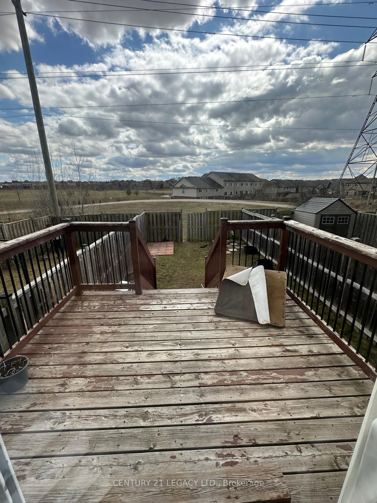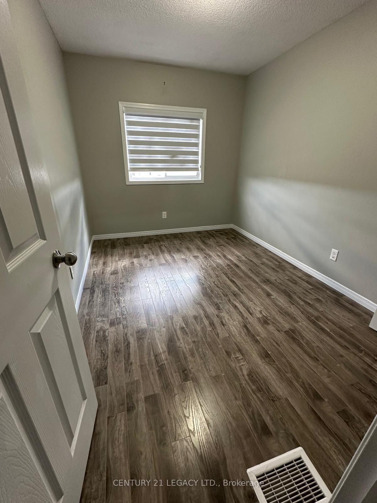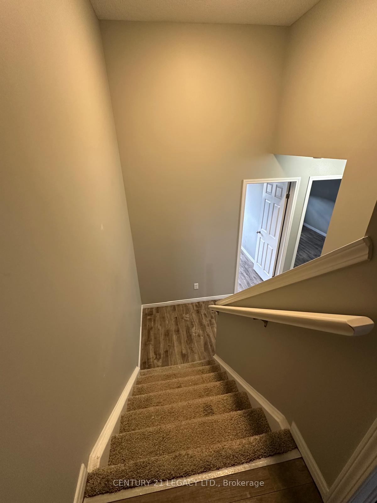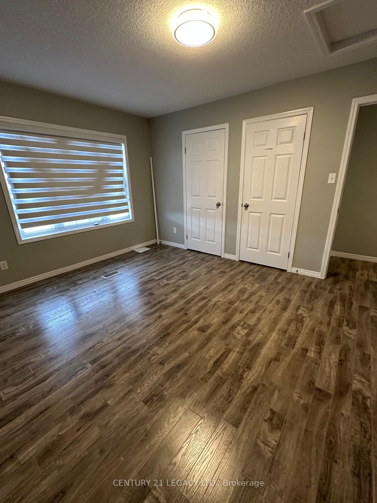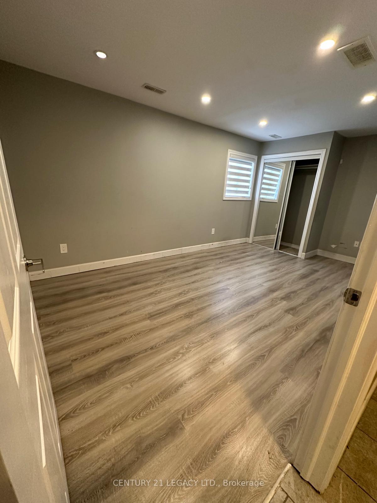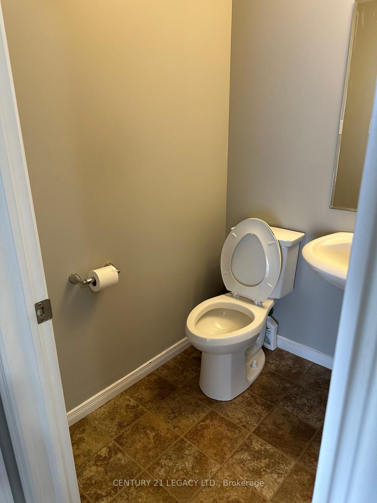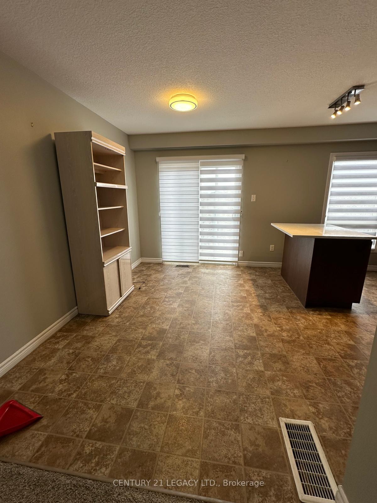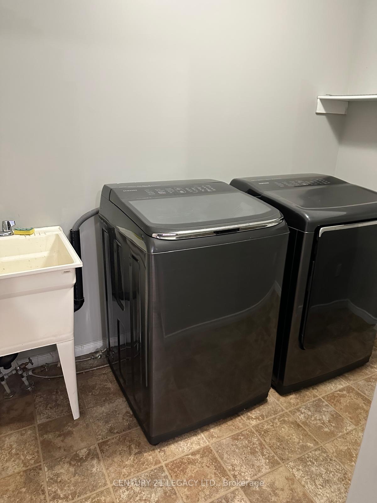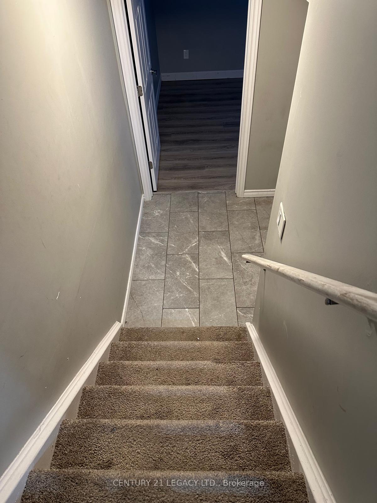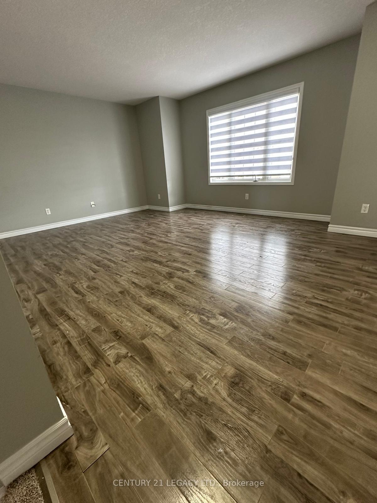$749,000
Available - For Sale
Listing ID: X12079822
Kitchener, Waterloo
| An incredible opportunity to own this freehold townhouse offering 4 spacious bedrooms and 3bathrooms, backing onto a serene greenbelt with no rear neighbours! The driveway accommodates up to 4 vehicles, and the interior is mostly carpet-free, clean, and move-in ready. The main floor features a large laundry room, a beautifully upgraded kitchen with brand-new quartz countertops, a central island with breakfast bar, and premium stainless steel appliances,. Enjoy the added privacy and comfort with brand-new Zebra blinds throughout, offering a dark room option. Additional features include a spacious garage , direct garage access, and a huge living roomperfect for entertaining or family time. Ideal for both first-time buyers and investors, this home is perfectly located close to all amenities: top-rated schools, expressways, shopping, Fairview & Laurentian Malls, restaurants, parks, and recreational facilities. Don't miss this fantastic opportunitybook your showing today! |
| Price | $749,000 |
| Taxes: | $3640.00 |
| Assessment Year: | 2024 |
| Occupancy: | Tenant |
| Directions/Cross Streets: | Parkvale & Biance |
| Rooms: | 9 |
| Bedrooms: | 3 |
| Bedrooms +: | 1 |
| Family Room: | F |
| Basement: | Finished |
| Level/Floor | Room | Length(ft) | Width(ft) | Descriptions | |
| Room 1 | Third | Bedroom | 13.42 | 13.42 | |
| Room 2 | Second | Bedroom 2 | 11.58 | 8.23 | 3 Pc Bath |
| Room 3 | Second | Bedroom 3 | 11.58 | 8.23 | |
| Room 4 | Second | Living Ro | 17.15 | 13.58 | |
| Room 5 | Main | Kitchen | 11.32 | 9.68 | |
| Room 6 | Main | Breakfast | 11.32 | 7.41 | |
| Room 7 | Basement | Bedroom 4 | 17.15 | 11.61 | |
| Room 8 | Basement | Kitchen | 9.32 | 4.99 |
| Washroom Type | No. of Pieces | Level |
| Washroom Type 1 | 3 | Second |
| Washroom Type 2 | 2 | Main |
| Washroom Type 3 | 3 | Second |
| Washroom Type 4 | 0 | |
| Washroom Type 5 | 0 |
| Total Area: | 0.00 |
| Property Type: | Att/Row/Townhouse |
| Style: | 3-Storey |
| Exterior: | Brick, Vinyl Siding |
| Garage Type: | Attached |
| (Parking/)Drive: | Private |
| Drive Parking Spaces: | 4 |
| Park #1 | |
| Parking Type: | Private |
| Park #2 | |
| Parking Type: | Private |
| Pool: | None |
| Approximatly Square Footage: | 1100-1500 |
| CAC Included: | N |
| Water Included: | N |
| Cabel TV Included: | N |
| Common Elements Included: | N |
| Heat Included: | N |
| Parking Included: | N |
| Condo Tax Included: | N |
| Building Insurance Included: | N |
| Fireplace/Stove: | N |
| Heat Type: | Forced Air |
| Central Air Conditioning: | Central Air |
| Central Vac: | N |
| Laundry Level: | Syste |
| Ensuite Laundry: | F |
| Sewers: | Sewer |
$
%
Years
This calculator is for demonstration purposes only. Always consult a professional
financial advisor before making personal financial decisions.
| Although the information displayed is believed to be accurate, no warranties or representations are made of any kind. |
| CENTURY 21 LEGACY LTD. |
|
|

RAJ SHARMA
Sales Representative
Dir:
905 598 8400
Bus:
905 598 8400
Fax:
905 458 1220
| Book Showing | Email a Friend |
Jump To:
At a Glance:
| Type: | Freehold - Att/Row/Townhouse |
| Area: | Waterloo |
| Municipality: | Kitchener |
| Neighbourhood: | Dufferin Grove |
| Style: | 3-Storey |
| Tax: | $3,640 |
| Beds: | 3+1 |
| Baths: | 3 |
| Fireplace: | N |
| Pool: | None |
Payment Calculator:

