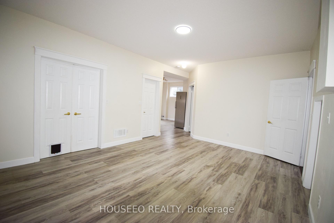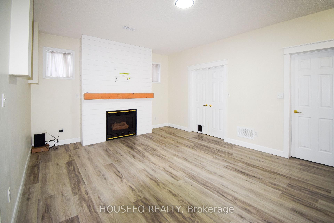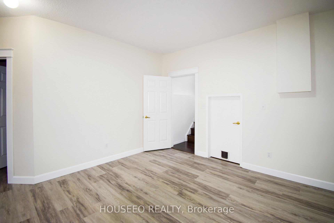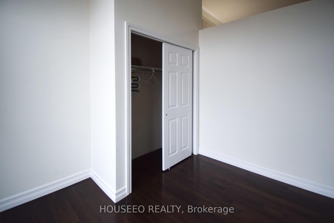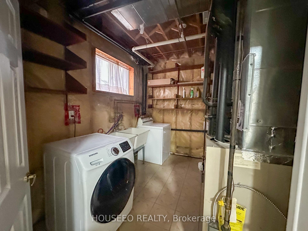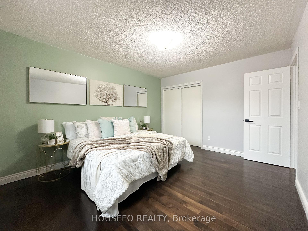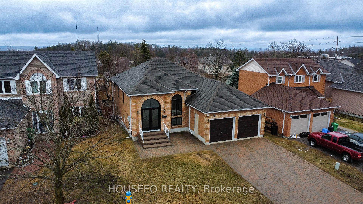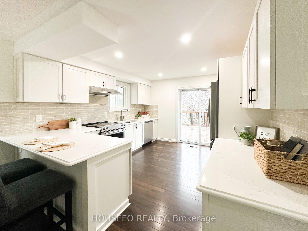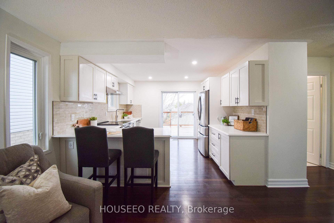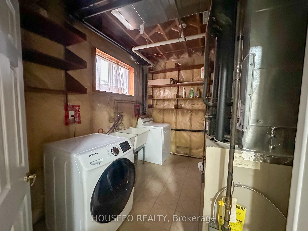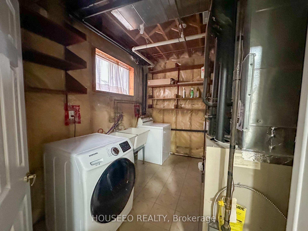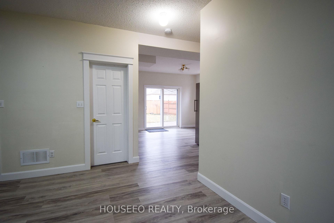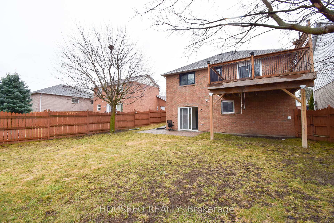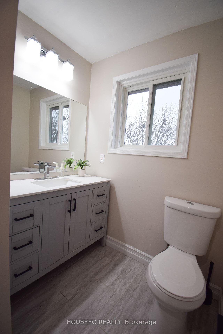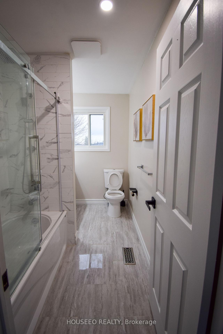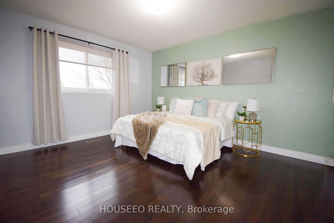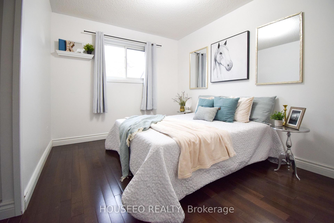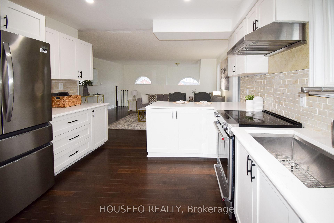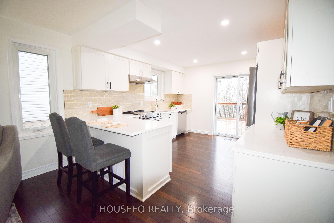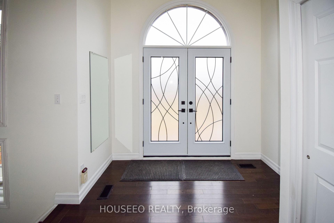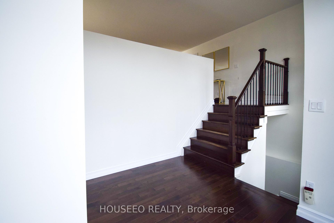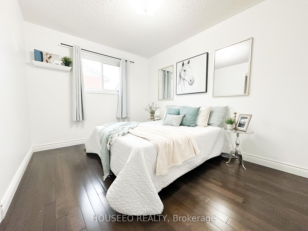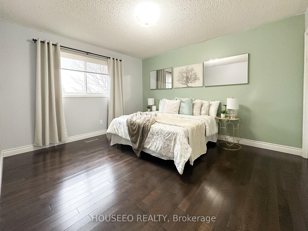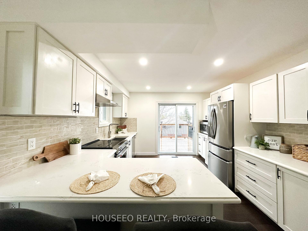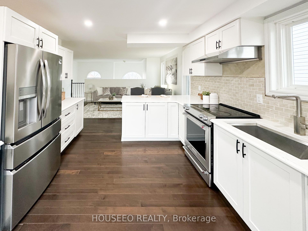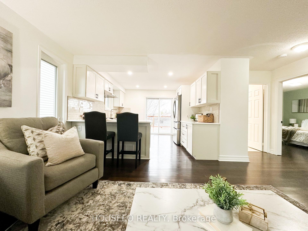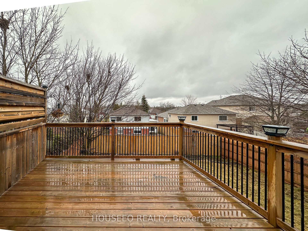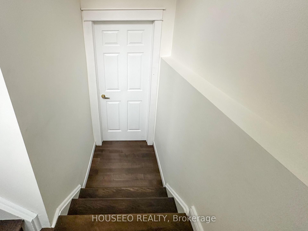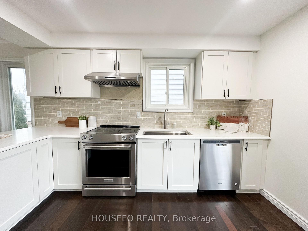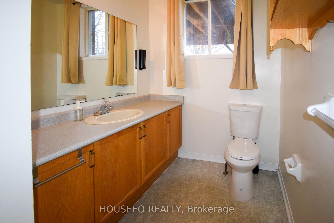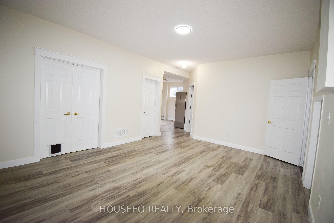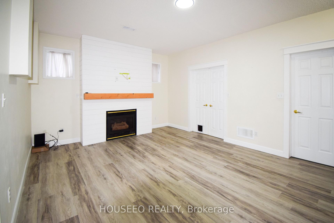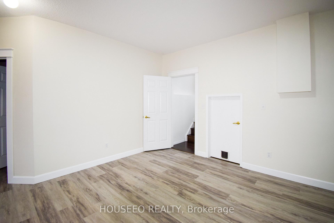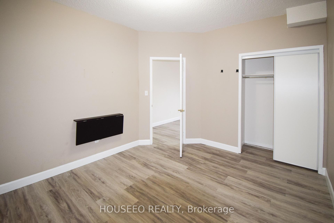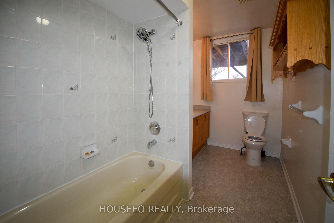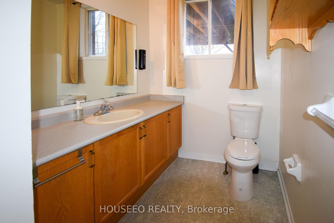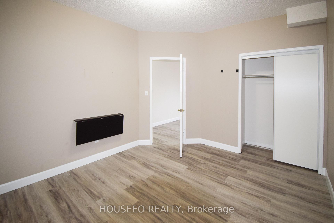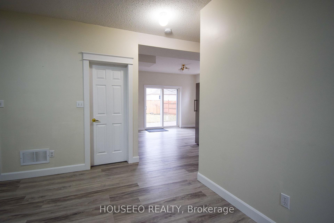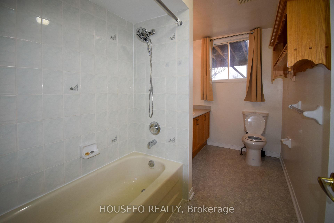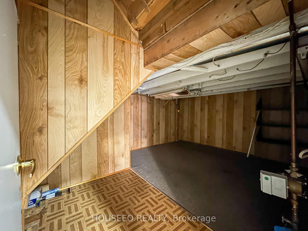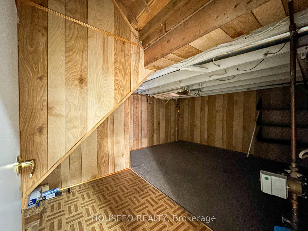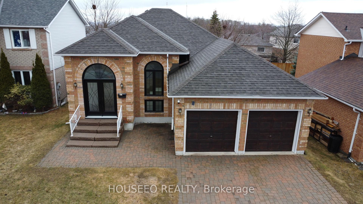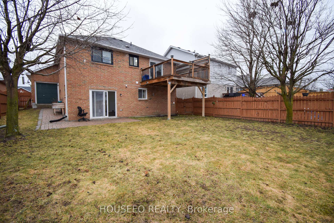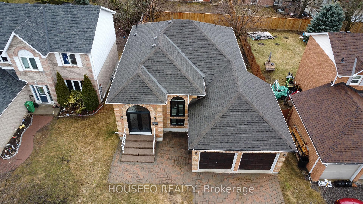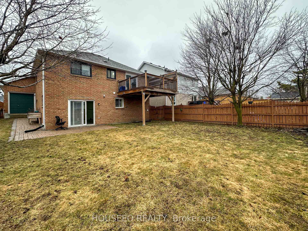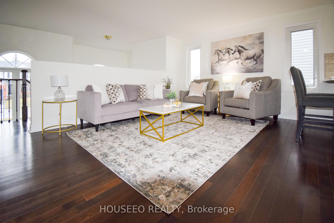$699,000
Available - For Sale
Listing ID: X12079837
Peterborough, Peterborough
| Welcome to 1414 Glenforest Crescent, a charming and spacious home nestled in one of Peterborough's most sought-after neighbourhood. This beautiful property boasts a welcoming atmosphere with a perfect blend of comfort and style. Featuring 3 bedrooms and 2 bathrooms, this home is ideal for growing families or those seeking a peaceful retreat. As you step inside, you'll be greeted by bright, open living spaces that flow seamlessly throughout the main level. The generous living room is perfect for both relaxing and entertaining, while the updated kitchen offers ample cabinetry, modern appliances, and a cozy dining area. The expansive backyard provides plenty of room for outdoor gatherings, gardening, or simply unwinding after a long day.Located just minutes from local parks, schools, shopping centres, and transit routes, this home offers the perfect balance of tranquility and convenience. Basement has 9 foot high ceilings with vinyl flooring, gas fireplace and a walkout to a good-sized backyard. Don't miss out on this wonderful opportunity to own a piece of Peterborough! Book your private showing today. |
| Price | $699,000 |
| Taxes: | $4977.00 |
| Occupancy: | Vacant |
| Directions/Cross Streets: | GLENFOREST BLVD |
| Rooms: | 9 |
| Bedrooms: | 2 |
| Bedrooms +: | 1 |
| Family Room: | F |
| Basement: | Finished wit, Full |
| Level/Floor | Room | Length(ft) | Width(ft) | Descriptions | |
| Room 1 | Main | Living Ro | 17.71 | 18.83 | |
| Room 2 | Main | Kitchen | 11.38 | 12.6 | |
| Room 3 | Main | Primary B | 11.25 | 13.45 | |
| Room 4 | Main | Bedroom | 11.25 | 8.95 | |
| Room 5 | Main | Foyer | 9.91 | 10.36 | |
| Room 6 | Basement | Family Ro | 20.63 | 13.12 | |
| Room 7 | Basement | Bedroom | 11.25 | 13.05 | |
| Room 8 | Basement | Utility R | 8.89 | 11.51 | |
| Room 9 | Basement | Other | 13.91 | 11.87 | |
| Room 10 | Basement | Bathroom | 5.84 | 11.55 |
| Washroom Type | No. of Pieces | Level |
| Washroom Type 1 | 4 | Main |
| Washroom Type 2 | 4 | Basement |
| Washroom Type 3 | 0 | |
| Washroom Type 4 | 0 | |
| Washroom Type 5 | 0 |
| Total Area: | 0.00 |
| Property Type: | Detached |
| Style: | Bungalow-Raised |
| Exterior: | Brick |
| Garage Type: | Attached |
| (Parking/)Drive: | Private Do |
| Drive Parking Spaces: | 2 |
| Park #1 | |
| Parking Type: | Private Do |
| Park #2 | |
| Parking Type: | Private Do |
| Pool: | None |
| Approximatly Square Footage: | 700-1100 |
| Property Features: | Park, School Bus Route |
| CAC Included: | N |
| Water Included: | N |
| Cabel TV Included: | N |
| Common Elements Included: | N |
| Heat Included: | N |
| Parking Included: | N |
| Condo Tax Included: | N |
| Building Insurance Included: | N |
| Fireplace/Stove: | Y |
| Heat Type: | Forced Air |
| Central Air Conditioning: | Central Air |
| Central Vac: | N |
| Laundry Level: | Syste |
| Ensuite Laundry: | F |
| Sewers: | Sewer |
| Utilities-Hydro: | Y |
$
%
Years
This calculator is for demonstration purposes only. Always consult a professional
financial advisor before making personal financial decisions.
| Although the information displayed is believed to be accurate, no warranties or representations are made of any kind. |
| HOUSEEO REALTY |
|
|

RAJ SHARMA
Sales Representative
Dir:
905 598 8400
Bus:
905 598 8400
Fax:
905 458 1220
| Book Showing | Email a Friend |
Jump To:
At a Glance:
| Type: | Freehold - Detached |
| Area: | Peterborough |
| Municipality: | Peterborough |
| Neighbourhood: | Monaghan |
| Style: | Bungalow-Raised |
| Tax: | $4,977 |
| Beds: | 2+1 |
| Baths: | 2 |
| Fireplace: | Y |
| Pool: | None |
Payment Calculator:

