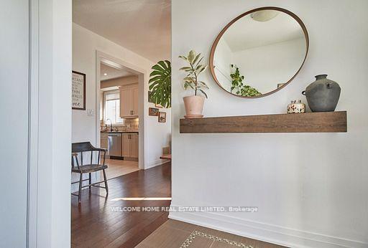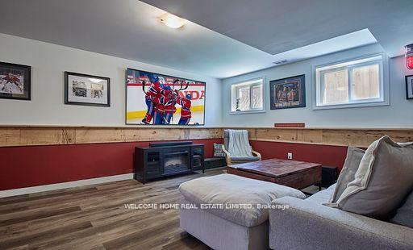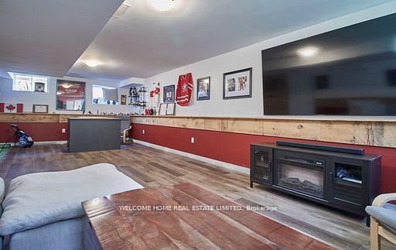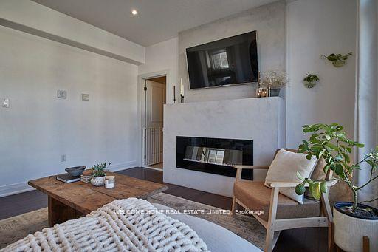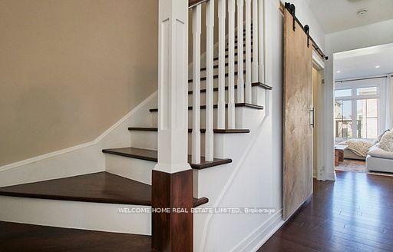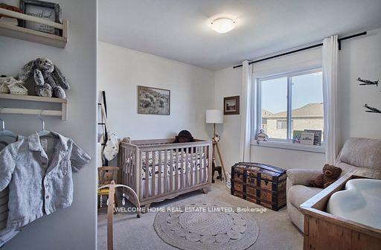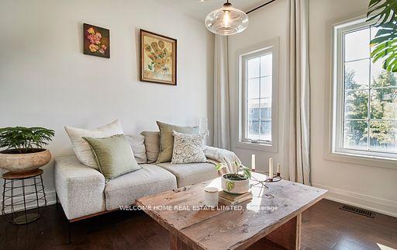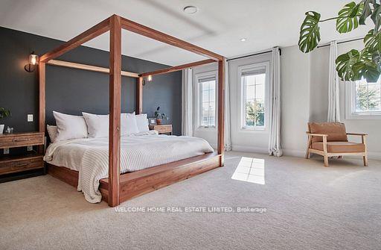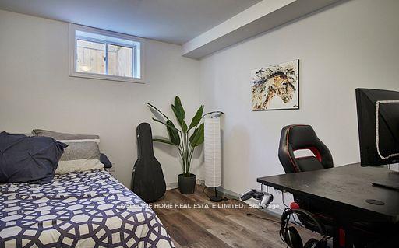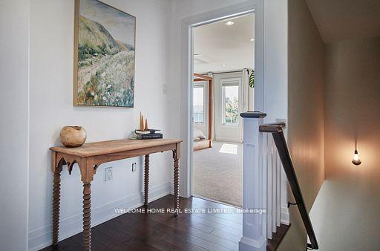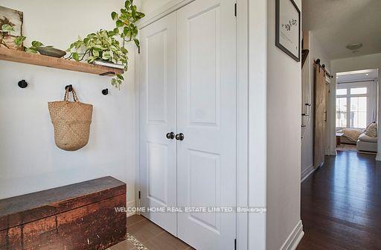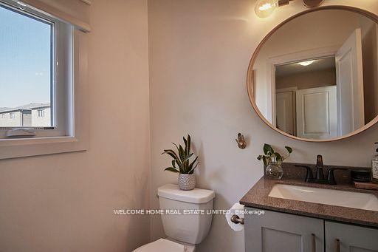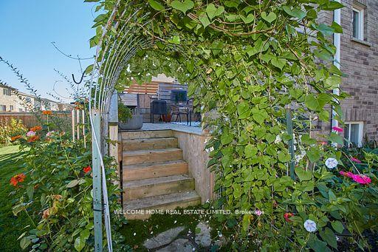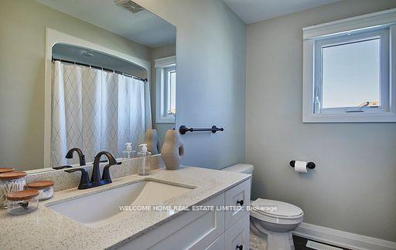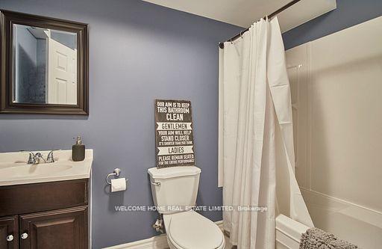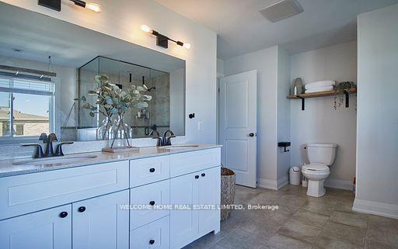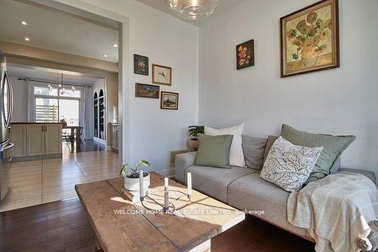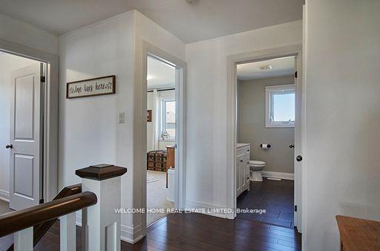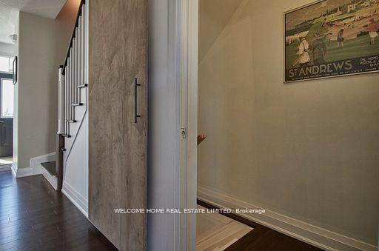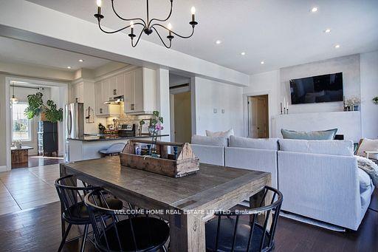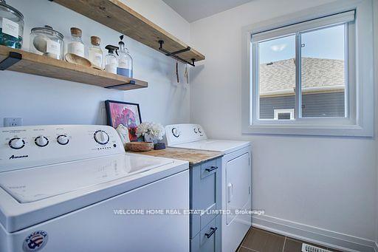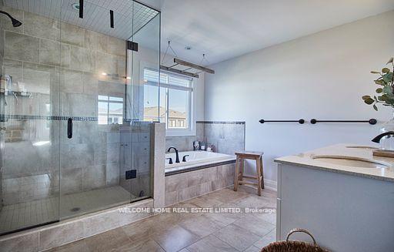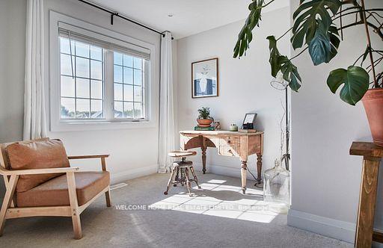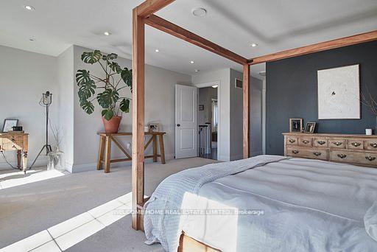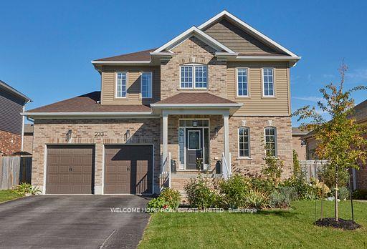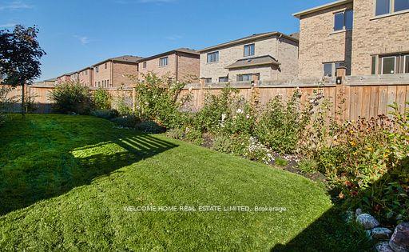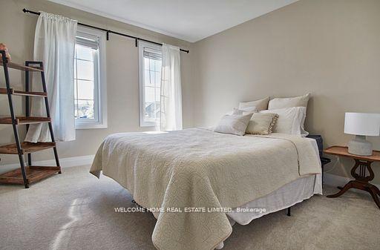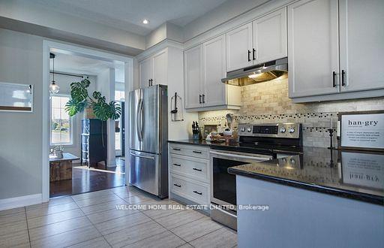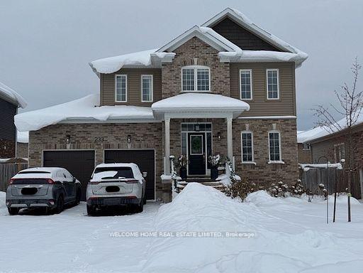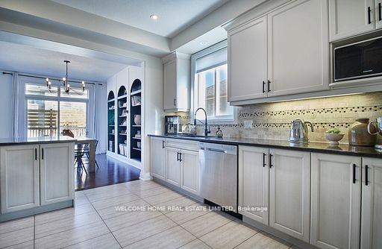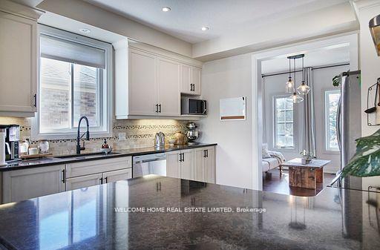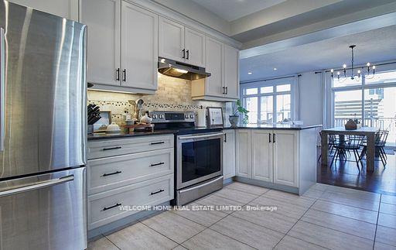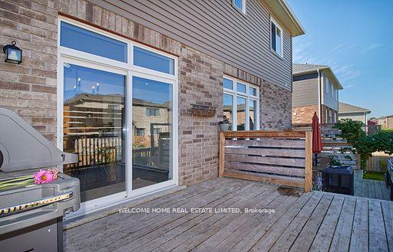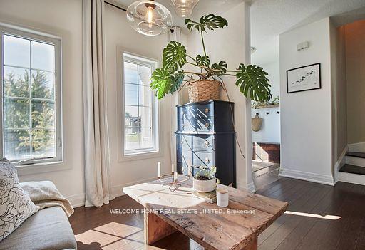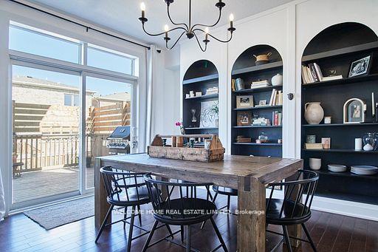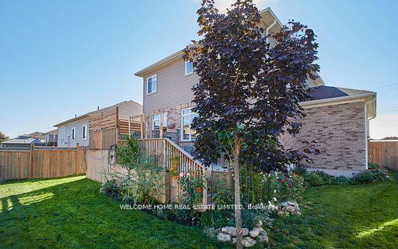$859,900
Available - For Sale
Listing ID: S11967540
Clearview, Simcoe
| Some may say this is "A Must-See Home in Stayner and Even More Stunning in Person! This spacious & stylish Mansfield Model offers 3+1 bedrooms, 4 baths, and a perfect blend of elegance, comfort, and versatility. Ideal for growing families, executive couples, investors, or military families, it features a chefs dream kitchen with quartz countertops and stainless steel appliances, a cozy family room with a Bluetooth-enabled electric fireplace, and a walkout to a fully fenced yard with a concrete pad ready for a hot tub. The luxurious primary suite boasts a 5-piece ensuite and a spacious walk-in closet, while the finished lower level provides endless possibilities. Located just minutes from Collingwood, Blue Mountain, and Georgian Bay, this home is truly special. The photos don't do it justice come see for yourself!" |
| Price | $859,900 |
| Taxes: | $6366.58 |
| Occupancy: | Owner |
| Acreage: | < .50 |
| Directions/Cross Streets: | Cty Rd 24/Centre |
| Rooms: | 7 |
| Rooms +: | 2 |
| Bedrooms: | 3 |
| Bedrooms +: | 1 |
| Family Room: | T |
| Basement: | Finished, Full |
| Level/Floor | Room | Length(ft) | Width(ft) | Descriptions | |
| Room 1 | Main | Kitchen | 11.71 | 11.09 | Stainless Steel Appl, Breakfast Bar, Pot Lights |
| Room 2 | Main | Family Ro | 23.06 | 13.02 | Electric Fireplace, W/O To Deck, Pot Lights |
| Room 3 | Second | Primary B | 19.09 | 18.04 | 5 Pc Ensuite, Walk-In Closet(s), Window |
| Room 4 | Second | Bedroom 2 | 12 | 10 | Window, Broadloom, Closet |
| Room 5 | Second | Bedroom 3 | 12 | 10.1 | Window, Broadloom, Closet |
| Room 6 | Second | Laundry | 5.08 | 6.1 | Window, B/I Shelves |
| Room 7 | Basement | Recreatio | 29 | 12.99 | Laminate, Pot Lights, Window |
| Room 8 | Basement | Bedroom 4 | 11.09 | 9.09 | Window, Broadloom |
| Washroom Type | No. of Pieces | Level |
| Washroom Type 1 | 5 | Second |
| Washroom Type 2 | 4 | Second |
| Washroom Type 3 | 2 | Main |
| Washroom Type 4 | 3 | Basement |
| Washroom Type 5 | 0 |
| Total Area: | 0.00 |
| Property Type: | Detached |
| Style: | 2-Storey |
| Exterior: | Brick, Vinyl Siding |
| Garage Type: | Attached |
| (Parking/)Drive: | Private Do |
| Drive Parking Spaces: | 2 |
| Park #1 | |
| Parking Type: | Private Do |
| Park #2 | |
| Parking Type: | Private Do |
| Pool: | None |
| Approximatly Square Footage: | 2000-2500 |
| CAC Included: | N |
| Water Included: | N |
| Cabel TV Included: | N |
| Common Elements Included: | N |
| Heat Included: | N |
| Parking Included: | N |
| Condo Tax Included: | N |
| Building Insurance Included: | N |
| Fireplace/Stove: | Y |
| Heat Type: | Forced Air |
| Central Air Conditioning: | Central Air |
| Central Vac: | N |
| Laundry Level: | Syste |
| Ensuite Laundry: | F |
| Sewers: | Sewer |
$
%
Years
This calculator is for demonstration purposes only. Always consult a professional
financial advisor before making personal financial decisions.
| Although the information displayed is believed to be accurate, no warranties or representations are made of any kind. |
| WELCOME HOME REAL ESTATE LIMITED |
|
|

RAJ SHARMA
Sales Representative
Dir:
905 598 8400
Bus:
905 598 8400
Fax:
905 458 1220
| Book Showing | Email a Friend |
Jump To:
At a Glance:
| Type: | Freehold - Detached |
| Area: | Simcoe |
| Municipality: | Clearview |
| Neighbourhood: | Stayner |
| Style: | 2-Storey |
| Tax: | $6,366.58 |
| Beds: | 3+1 |
| Baths: | 4 |
| Fireplace: | Y |
| Pool: | None |
Payment Calculator:

