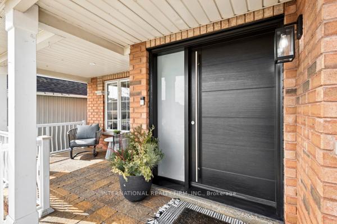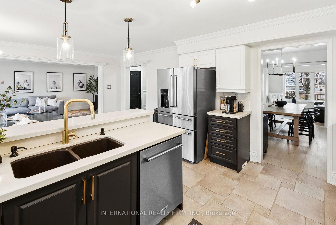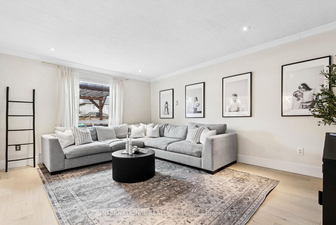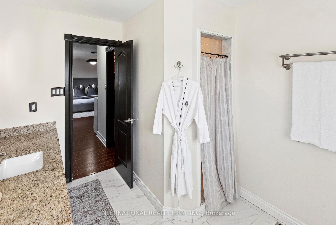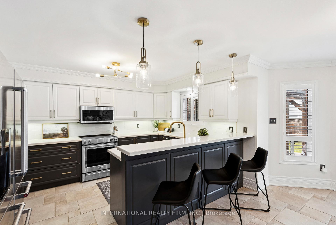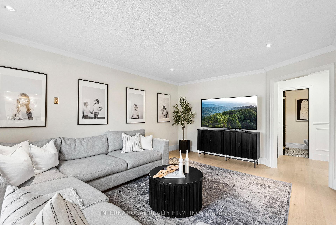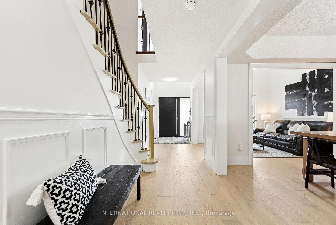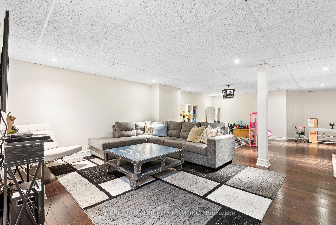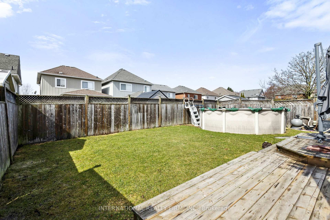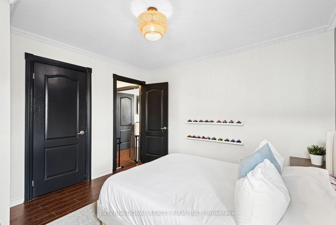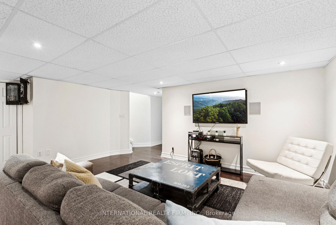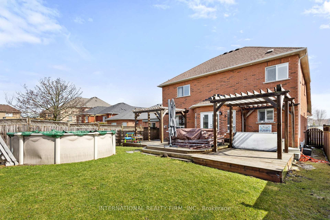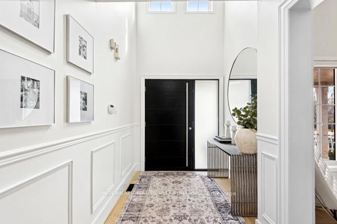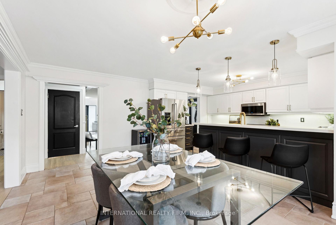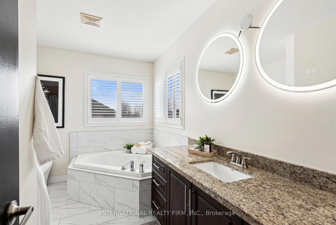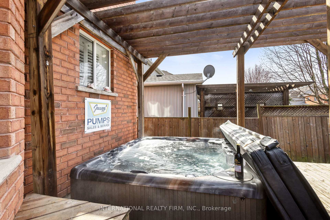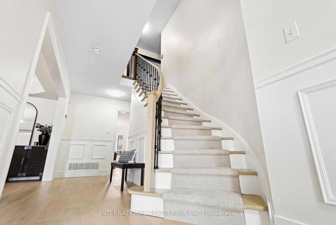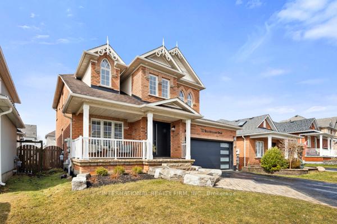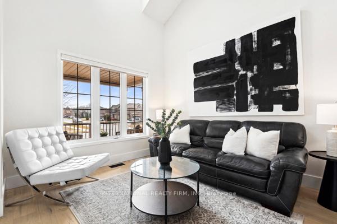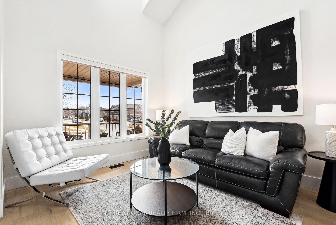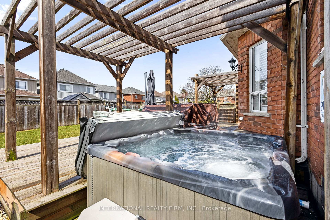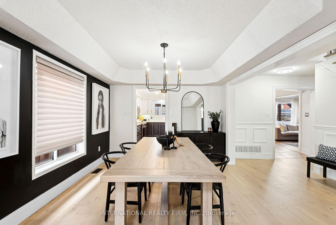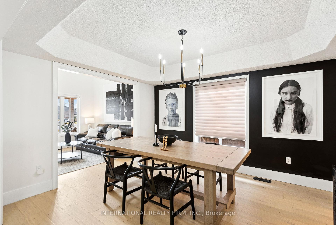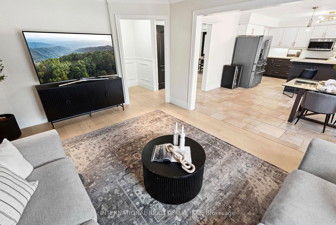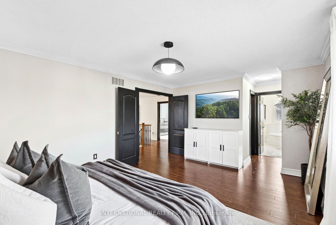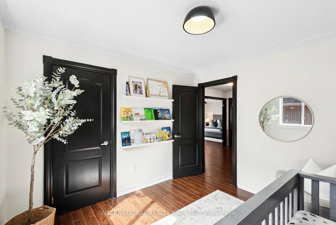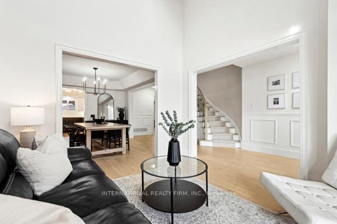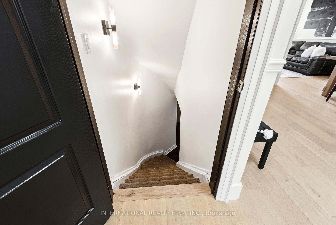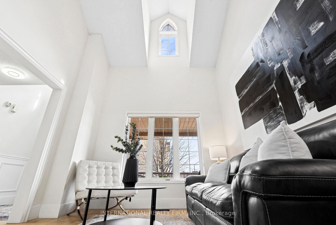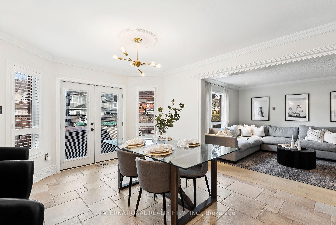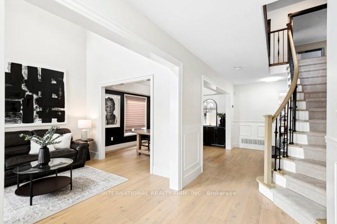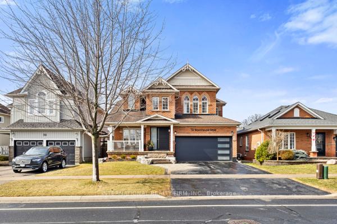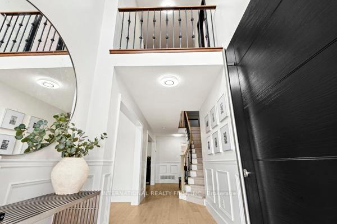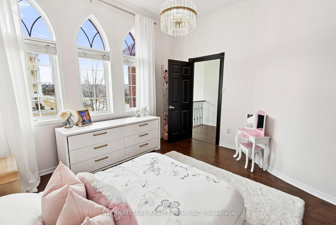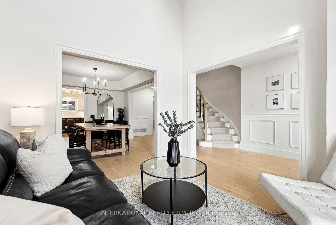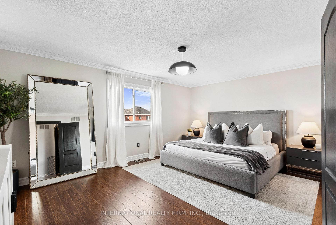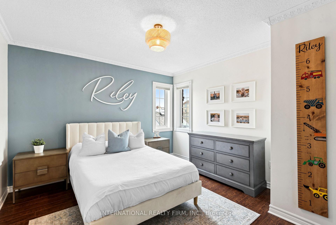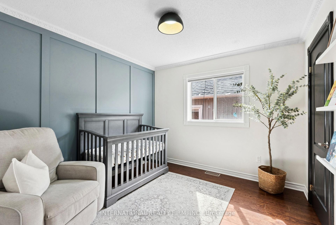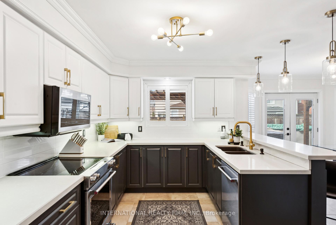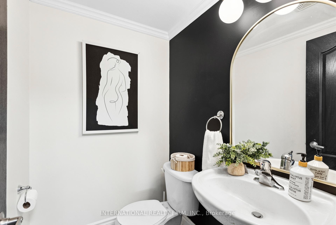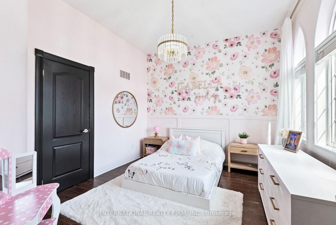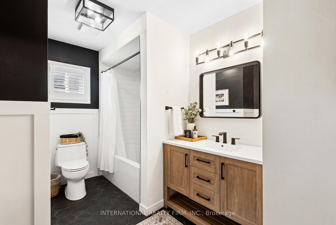$1,120,000
Available - For Sale
Listing ID: E12079844
Clarington, Durham
| End your search right here. Step into this beautiful house and know you have found your home. With open layout on the main floor with a kitchen walkout to an entertainers delight backyard, including hot tub. Main floor laundry and entrance to garage. Upstairs you will find 4 great size bedrooms, primary has en suite and his and hers closets. Front bedroom has beautiful and bright vaulted ceiling. Downstairs you will find two office spaces and plenty of room to play or relax. Inground sprinkler system and unmonitored security system are only some of the extras included with this incredible find. There are too many upgrades to list including stunning front door, garage door, flooring, painting bathrooms and the list goes on. Come see for yourself and fall in love. |
| Price | $1,120,000 |
| Taxes: | $6134.00 |
| Occupancy: | Owner |
| Directions/Cross Streets: | King and Brookhouse |
| Rooms: | 8 |
| Rooms +: | 3 |
| Bedrooms: | 4 |
| Bedrooms +: | 0 |
| Family Room: | T |
| Basement: | Finished |
| Level/Floor | Room | Length(ft) | Width(ft) | Descriptions | |
| Room 1 | Main | Living Ro | 10.99 | 10.1 | Cathedral Ceiling(s), Hardwood Floor |
| Room 2 | Main | Dining Ro | 12.99 | 10.1 | Coffered Ceiling(s), Hardwood Floor |
| Room 3 | Main | Kitchen | 14.01 | 9.97 | Ceramic Floor, Breakfast Bar |
| Room 4 | Main | Breakfast | 18.01 | 10.1 | Ceramic Floor, W/O To Deck |
| Room 5 | Main | Family Ro | 16.07 | 12.07 | Gas Fireplace, Hardwood Floor, Open Concept |
| Room 6 | Second | Primary B | 17.55 | 12.99 | 4 Pc Ensuite, His and Hers Closets, Hardwood Floor |
| Room 7 | Second | Bedroom 2 | 11.48 | 11.48 | Hardwood Floor |
| Room 8 | Second | Bedroom 3 | 11.68 | 12.76 | Hardwood Floor |
| Room 9 | Second | Bedroom 4 | 10.07 | 10.99 | Hardwood Floor, Vaulted Ceiling(s) |
| Room 10 |
| Washroom Type | No. of Pieces | Level |
| Washroom Type 1 | 4 | Second |
| Washroom Type 2 | 4 | Second |
| Washroom Type 3 | 2 | Main |
| Washroom Type 4 | 0 | |
| Washroom Type 5 | 0 |
| Total Area: | 0.00 |
| Approximatly Age: | 16-30 |
| Property Type: | Detached |
| Style: | 2-Storey |
| Exterior: | Brick |
| Garage Type: | Built-In |
| (Parking/)Drive: | Private Do |
| Drive Parking Spaces: | 2 |
| Park #1 | |
| Parking Type: | Private Do |
| Park #2 | |
| Parking Type: | Private Do |
| Pool: | Above Gr |
| Approximatly Age: | 16-30 |
| Approximatly Square Footage: | 3000-3500 |
| CAC Included: | N |
| Water Included: | N |
| Cabel TV Included: | N |
| Common Elements Included: | N |
| Heat Included: | N |
| Parking Included: | N |
| Condo Tax Included: | N |
| Building Insurance Included: | N |
| Fireplace/Stove: | Y |
| Heat Type: | Forced Air |
| Central Air Conditioning: | Central Air |
| Central Vac: | N |
| Laundry Level: | Syste |
| Ensuite Laundry: | F |
| Sewers: | Sewer |
$
%
Years
This calculator is for demonstration purposes only. Always consult a professional
financial advisor before making personal financial decisions.
| Although the information displayed is believed to be accurate, no warranties or representations are made of any kind. |
| INTERNATIONAL REALTY FIRM, INC. |
|
|

RAJ SHARMA
Sales Representative
Dir:
905 598 8400
Bus:
905 598 8400
Fax:
905 458 1220
| Virtual Tour | Book Showing | Email a Friend |
Jump To:
At a Glance:
| Type: | Freehold - Detached |
| Area: | Durham |
| Municipality: | Clarington |
| Neighbourhood: | Newcastle |
| Style: | 2-Storey |
| Approximate Age: | 16-30 |
| Tax: | $6,134 |
| Beds: | 4 |
| Baths: | 3 |
| Fireplace: | Y |
| Pool: | Above Gr |
Payment Calculator:

