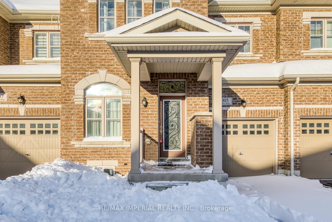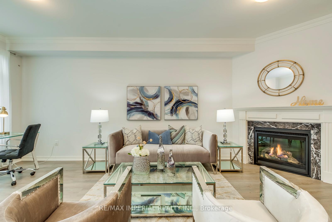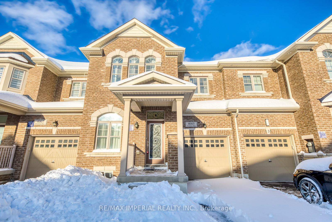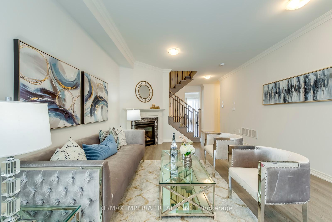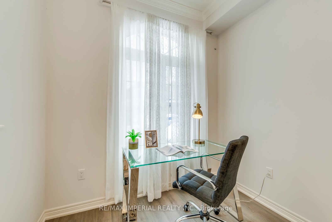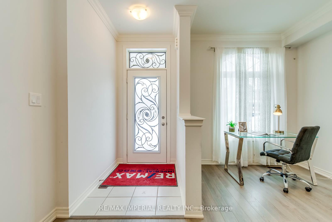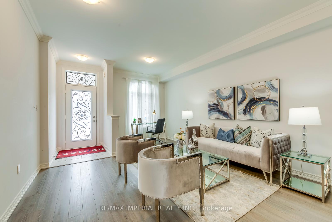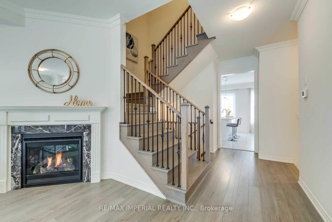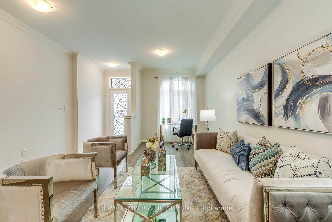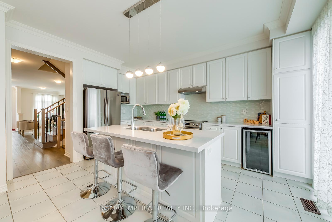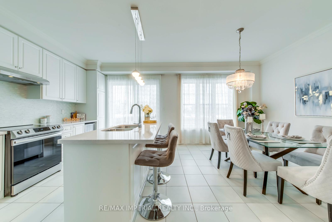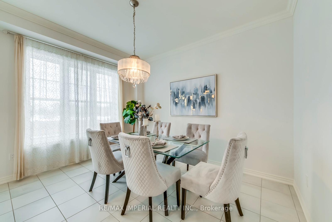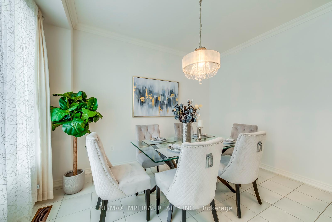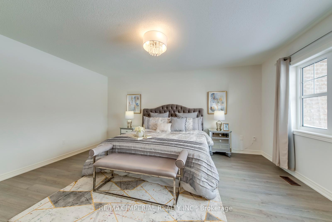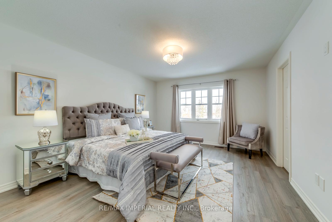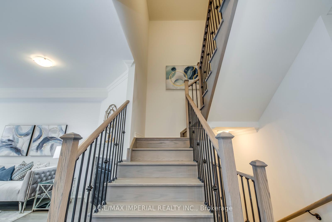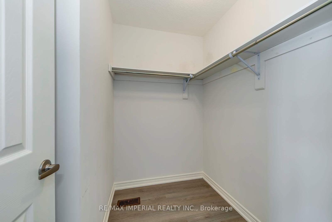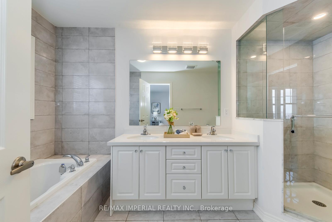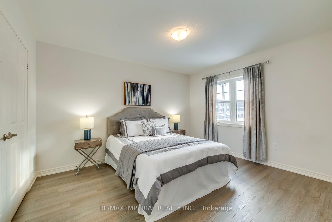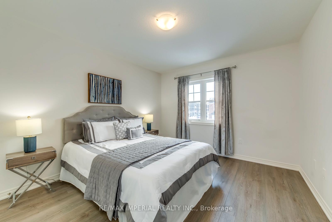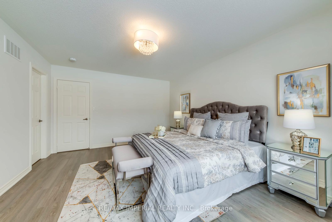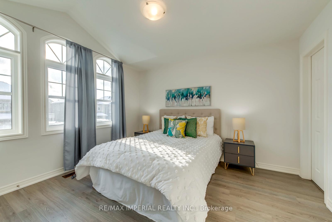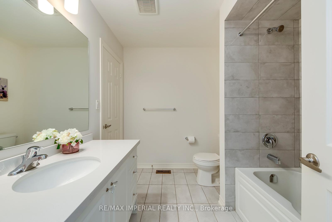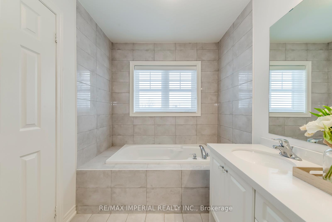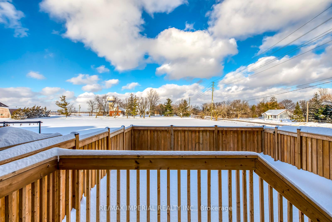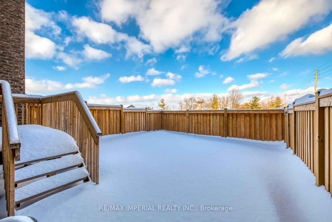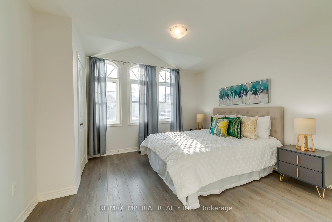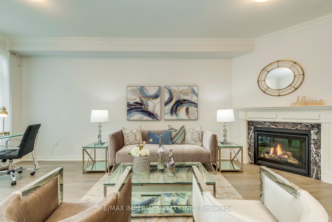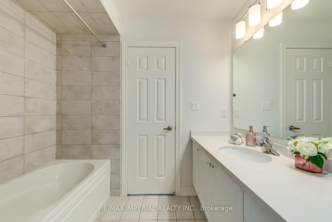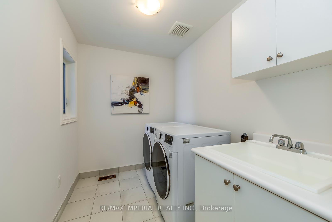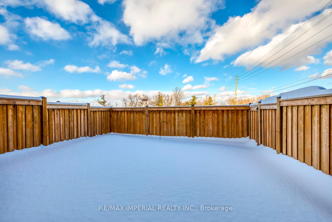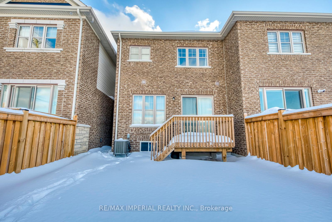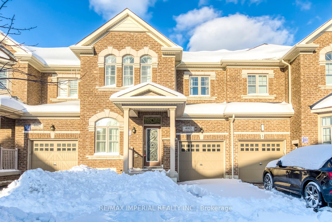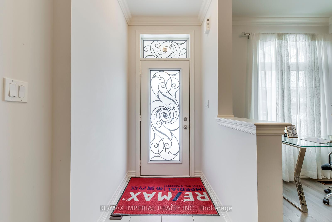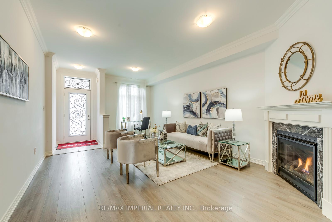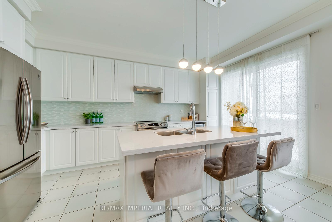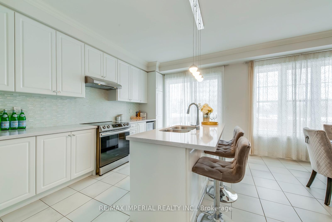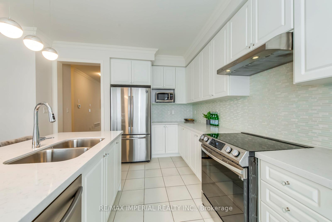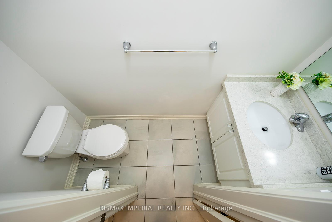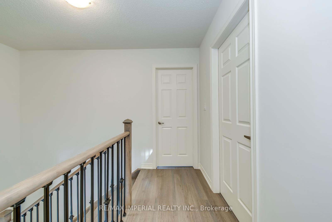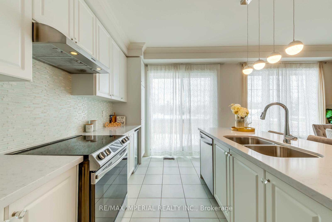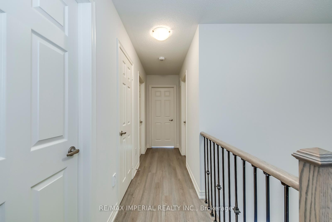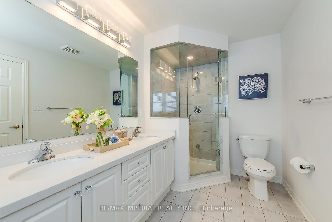$1,199,888
Available - For Sale
Listing ID: W12079784
Oakville, Halton
| Welcome To This Stunning And Immaculately Maintained Executive Freehold Townhouse Built By Starlane, Backing To Green Space W/ Unobstructed View. This 3 Bedrooms And 3 Bathrooms Features Modern Open Concept Design And Amazing Floor Layout With Lots Of Bright Nature Lights, 9' Ceiling On Main Floor. Owner Spent Thousands In Upgrades. Laminate Floors All Thru. Crown Moulding And Smooth Ceiling Thru Main Floor. Gourmet Kitchen W/ Extended Cabinets, Quartz Counter And Upgraded Backsplash, S/S Appliances And Huge Centre Island. Gas Fireplace In Living Room. Primary Bedroom W/5 Piece Ensuite And W/I Closet. Metal Picket Staircase. All Wash Rooms W/ Quartz Countertops. Spacious Laundry On 2nd Floor. Gas BBQ Hook-up At The Back Of The House. This Home Offers A Wealth Of Luxuriously Finished Spaces To Enjoy, All Situated In A Prime Location. Don't Miss This Extraordinary Opportunity To Own A Piece Of Paradise. This Property Seamlessly Combines Elegance, Comfort, And Convenience, Making It The Perfect Place To Create Lasting Memories With Your Loved Ones. Whether You're Hosting A Summer BBQ In The Backyard Oasis Or Enjoying A Quiet Evening In The Beautifully Appointed Kitchen And Living Room Area, Or A Gathering In The Stunning Dining Room, This Home Has It All. |
| Price | $1,199,888 |
| Taxes: | $5698.07 |
| Occupancy: | Vacant |
| Directions/Cross Streets: | 6th Line / Burnhamthorpe Rd E |
| Rooms: | 10 |
| Bedrooms: | 3 |
| Bedrooms +: | 0 |
| Family Room: | T |
| Basement: | Full, Unfinished |
| Level/Floor | Room | Length(ft) | Width(ft) | Descriptions | |
| Room 1 | Ground | Living Ro | 16.01 | 13.28 | Laminate, Crown Moulding, Fireplace |
| Room 2 | Ground | Office | 8 | 4.99 | Laminate, Combined w/Living, Overlooks Frontyard |
| Room 3 | Ground | Dining Ro | 12.3 | 10.5 | Ceramic Floor, Large Window, Overlooks Backyard |
| Room 4 | Ground | Kitchen | 16.01 | 8.99 | Quartz Counter, Centre Island, W/O To Yard |
| Room 5 | Second | Bedroom | 16.01 | 12.5 | Laminate, Walk-In Closet(s), 5 Pc Ensuite |
| Room 6 | Second | Bedroom 2 | 12.76 | 12.5 | Laminate, 4 Pc Ensuite, Overlooks Frontyard |
| Room 7 | Second | Bedroom 3 | 12.99 | 10.89 | Laminate, Closet, Overlooks Frontyard |
| Room 8 | Second | Laundry | 10.89 | 6 | Ceramic Floor, Large Window, Overlooks Garden |
| Washroom Type | No. of Pieces | Level |
| Washroom Type 1 | 2 | Ground |
| Washroom Type 2 | 5 | Second |
| Washroom Type 3 | 4 | Second |
| Washroom Type 4 | 0 | |
| Washroom Type 5 | 0 | |
| Washroom Type 6 | 2 | Ground |
| Washroom Type 7 | 5 | Second |
| Washroom Type 8 | 4 | Second |
| Washroom Type 9 | 0 | |
| Washroom Type 10 | 0 |
| Total Area: | 0.00 |
| Approximatly Age: | 0-5 |
| Property Type: | Att/Row/Townhouse |
| Style: | 2-Storey |
| Exterior: | Brick |
| Garage Type: | Built-In |
| (Parking/)Drive: | Private |
| Drive Parking Spaces: | 1 |
| Park #1 | |
| Parking Type: | Private |
| Park #2 | |
| Parking Type: | Private |
| Pool: | None |
| Approximatly Age: | 0-5 |
| Approximatly Square Footage: | 1500-2000 |
| CAC Included: | N |
| Water Included: | N |
| Cabel TV Included: | N |
| Common Elements Included: | N |
| Heat Included: | N |
| Parking Included: | N |
| Condo Tax Included: | N |
| Building Insurance Included: | N |
| Fireplace/Stove: | Y |
| Heat Type: | Forced Air |
| Central Air Conditioning: | Central Air |
| Central Vac: | Y |
| Laundry Level: | Syste |
| Ensuite Laundry: | F |
| Sewers: | Sewer |
$
%
Years
This calculator is for demonstration purposes only. Always consult a professional
financial advisor before making personal financial decisions.
| Although the information displayed is believed to be accurate, no warranties or representations are made of any kind. |
| RE/MAX IMPERIAL REALTY INC. |
|
|

RAJ SHARMA
Sales Representative
Dir:
905 598 8400
Bus:
905 598 8400
Fax:
905 458 1220
| Virtual Tour | Book Showing | Email a Friend |
Jump To:
At a Glance:
| Type: | Freehold - Att/Row/Townhouse |
| Area: | Halton |
| Municipality: | Oakville |
| Neighbourhood: | 1008 - GO Glenorchy |
| Style: | 2-Storey |
| Approximate Age: | 0-5 |
| Tax: | $5,698.07 |
| Beds: | 3 |
| Baths: | 3 |
| Fireplace: | Y |
| Pool: | None |
Payment Calculator:

