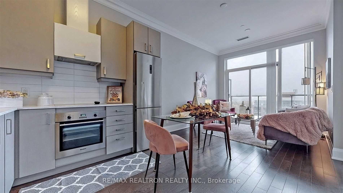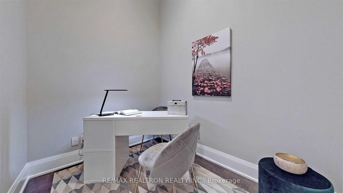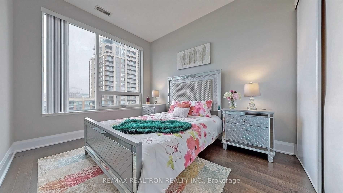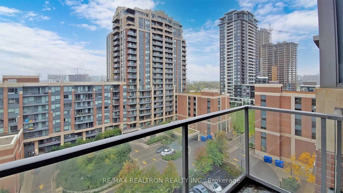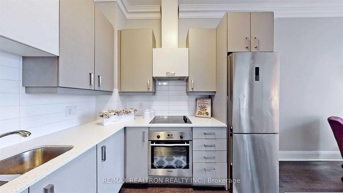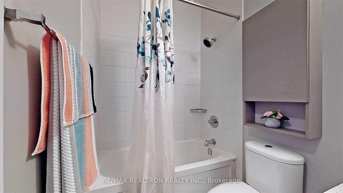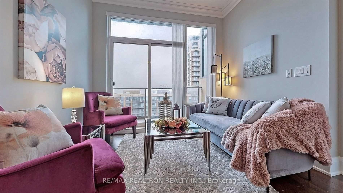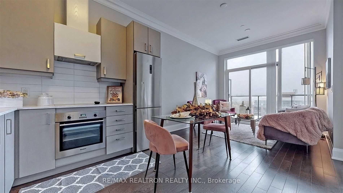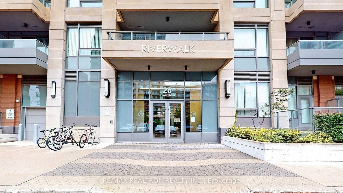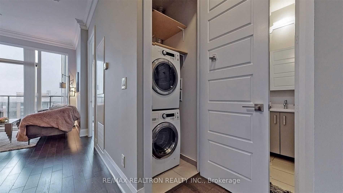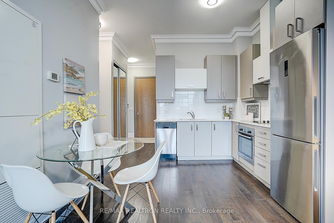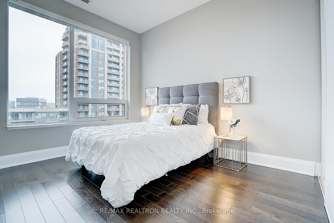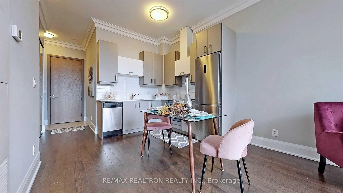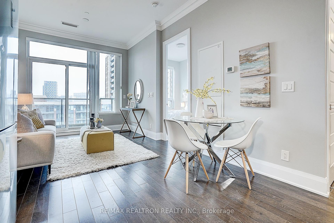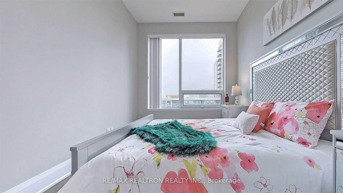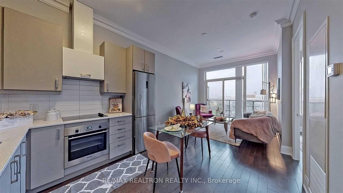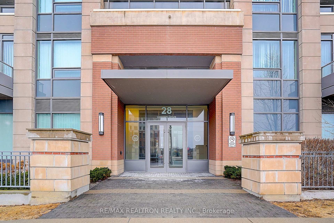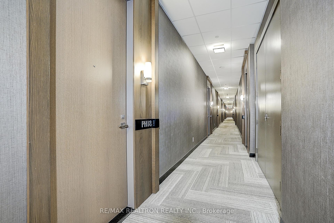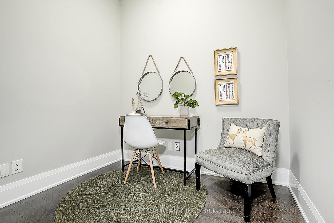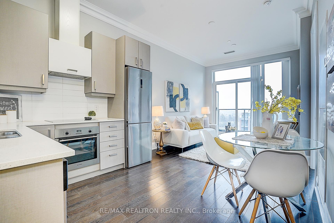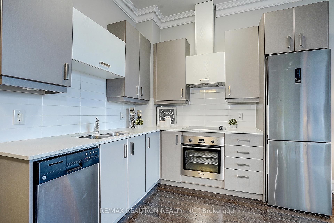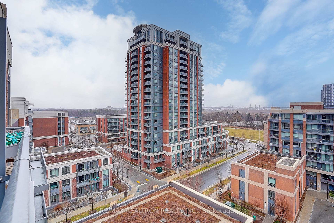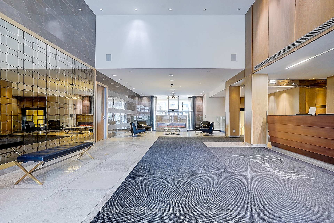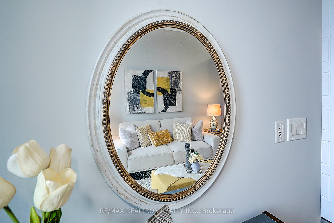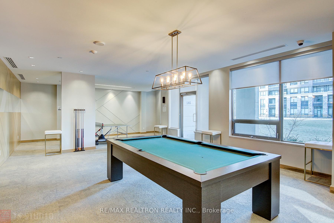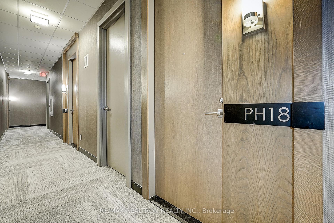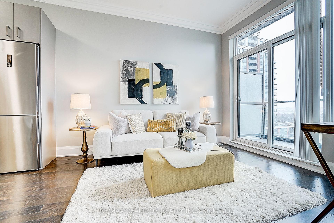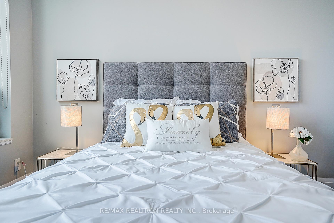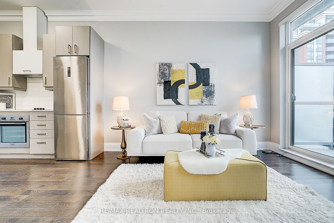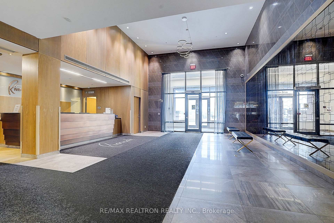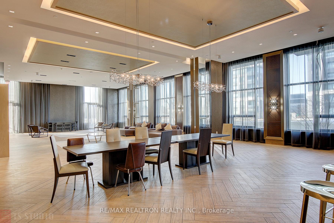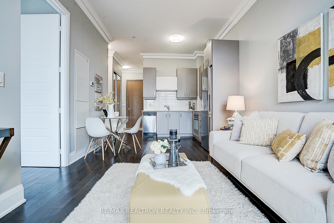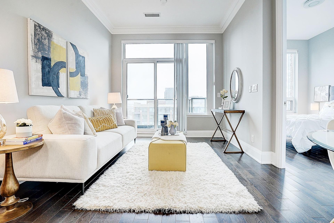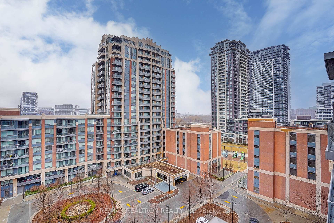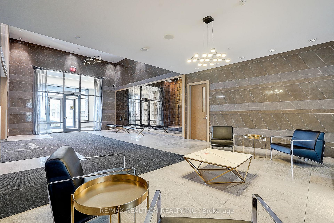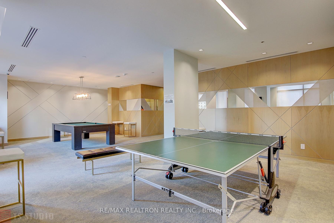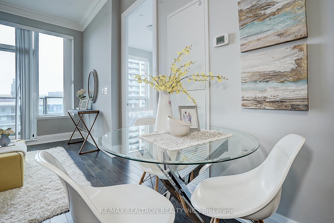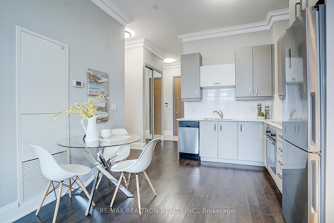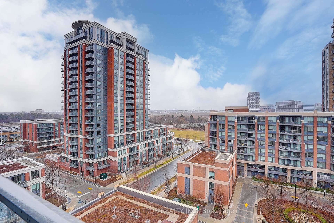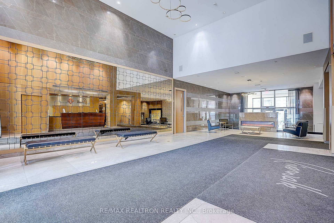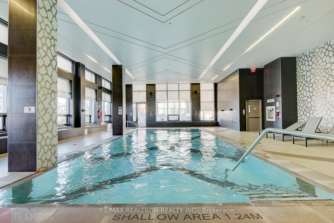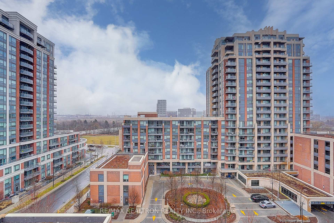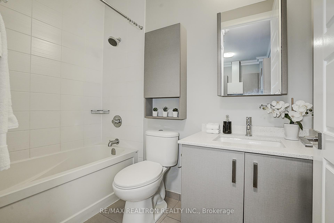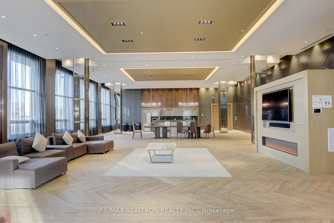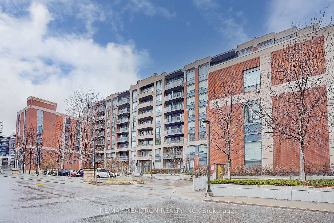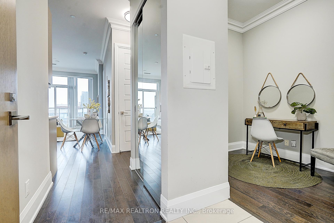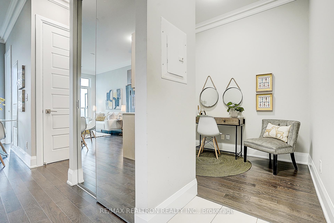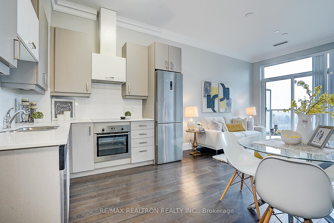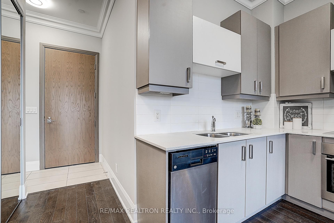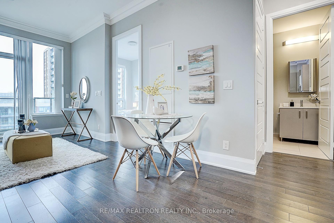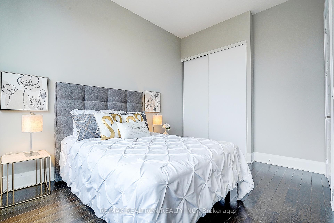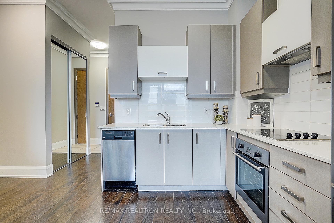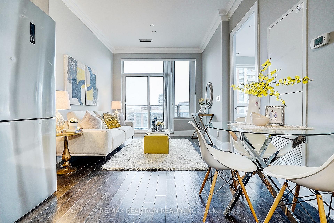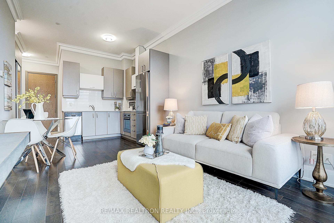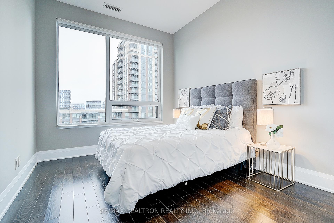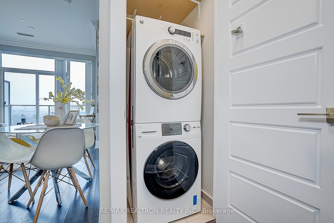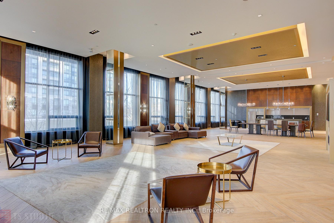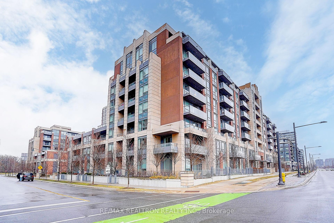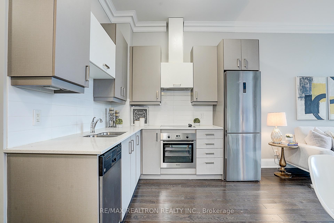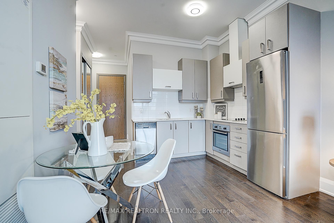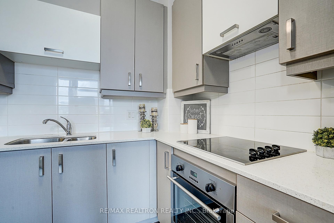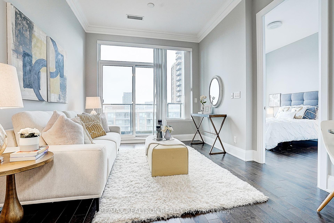$659,000
Available - For Sale
Listing ID: N12079894
Markham, York
| Welcome to Upscaled Unionville Community in Markham. This Spacious & Functional 1 Bedroom + Den Unit In The Desirable & Well Managed 'Riverwalk' Condo Located In Top-Ranked School District. Bright Sun-Kissing South View With Lots of Natural-Lights. Over 10 feet Soaring High Ceilings, Modern Kitchen With Tasteful Features And Enough Storage. Well Maintained Laminate Flooring Throughout. Den Can Be Perfectly Used For 2nd Bedroom Or Home Office. Open Concept Kitchen And Living Space With Walk-Out Balcony. Unbeatable Location, Walk To Park, Trail, Whole Foods, Banks, Cafes, Restaurants. Minutes To Markham City Center, York University, Markville Mall, First Markham Place, Hwy 407, 404, Unionville GO Train, Main Street Unionville. Amenities Include 24/7 Concierge/Security, Fitness Centre, Indoor Pool, Games Room, Library, Party Room. Just Move-In & Enjoy! A Must See and Buy!! |
| Price | $659,000 |
| Taxes: | $2259.00 |
| Occupancy: | Vacant |
| Province/State: | York |
| Directions/Cross Streets: | Highway 7/Birchmount Rd |
| Level/Floor | Room | Length(ft) | Width(ft) | Descriptions | |
| Room 1 | Main | Living Ro | 10 | 10 | Hardwood Floor, Combined w/Kitchen, W/O To Balcony |
| Room 2 | Main | Kitchen | 10 | 10 | Stainless Steel Appl, Quartz Counter, Combined w/Living |
| Room 3 | Main | Bedroom | 10 | 12 | Hardwood Floor, Large Window, Large Closet |
| Room 4 | Main | Den | 8 | 6.53 | Hardwood Floor, Separate Room |
| Washroom Type | No. of Pieces | Level |
| Washroom Type 1 | 4 | Main |
| Washroom Type 2 | 0 | |
| Washroom Type 3 | 0 | |
| Washroom Type 4 | 0 | |
| Washroom Type 5 | 0 | |
| Washroom Type 6 | 4 | Main |
| Washroom Type 7 | 0 | |
| Washroom Type 8 | 0 | |
| Washroom Type 9 | 0 | |
| Washroom Type 10 | 0 |
| Total Area: | 0.00 |
| Washrooms: | 1 |
| Heat Type: | Forced Air |
| Central Air Conditioning: | Central Air |
| Elevator Lift: | True |
$
%
Years
This calculator is for demonstration purposes only. Always consult a professional
financial advisor before making personal financial decisions.
| Although the information displayed is believed to be accurate, no warranties or representations are made of any kind. |
| RE/MAX REALTRON REALTY INC. |
|
|

RAJ SHARMA
Sales Representative
Dir:
905 598 8400
Bus:
905 598 8400
Fax:
905 458 1220
| Virtual Tour | Book Showing | Email a Friend |
Jump To:
At a Glance:
| Type: | Com - Condo Apartment |
| Area: | York |
| Municipality: | Markham |
| Neighbourhood: | Unionville |
| Style: | Multi-Level |
| Tax: | $2,259 |
| Maintenance Fee: | $488.85 |
| Beds: | 1+1 |
| Baths: | 1 |
| Fireplace: | N |
Payment Calculator:

