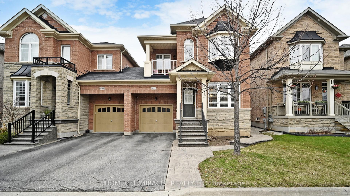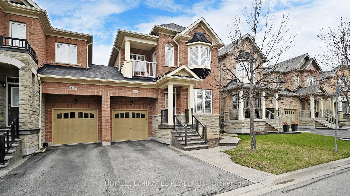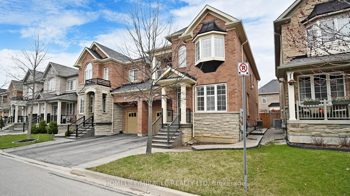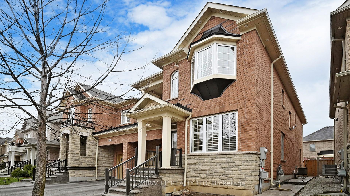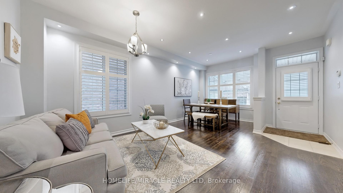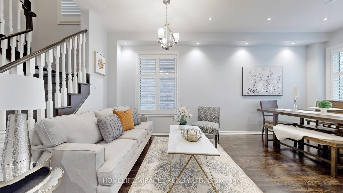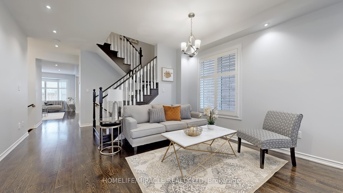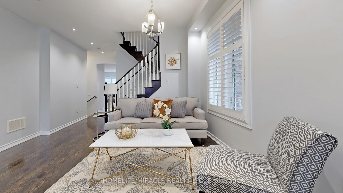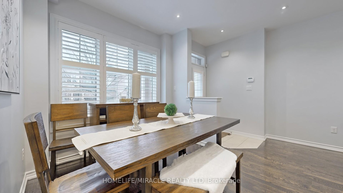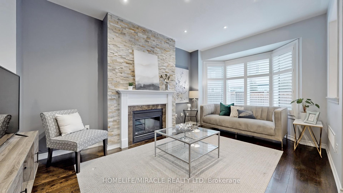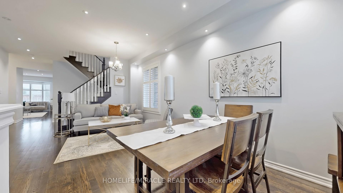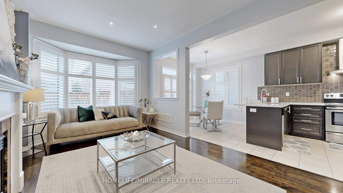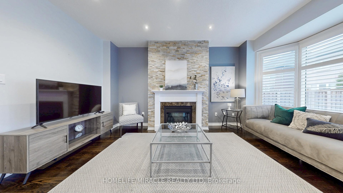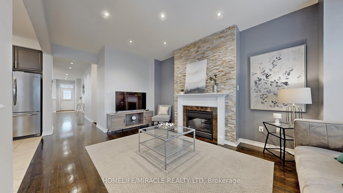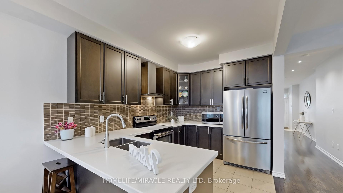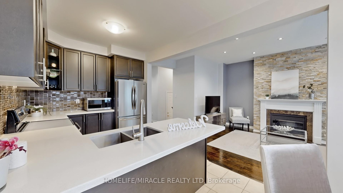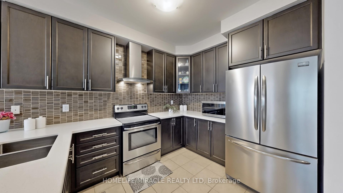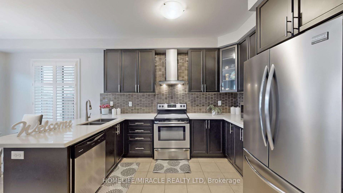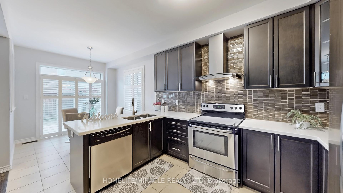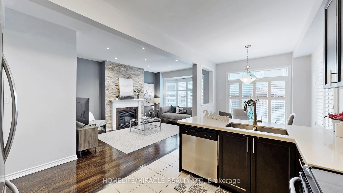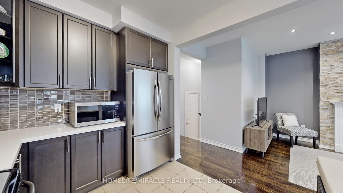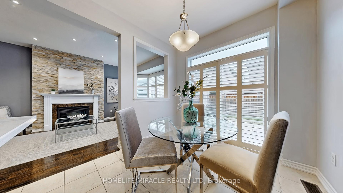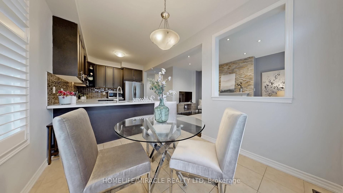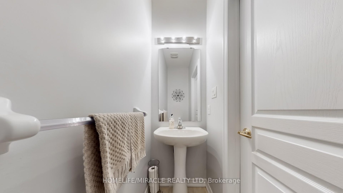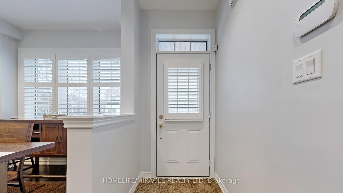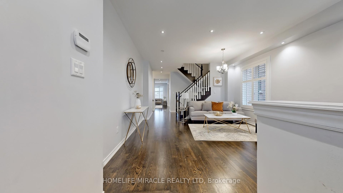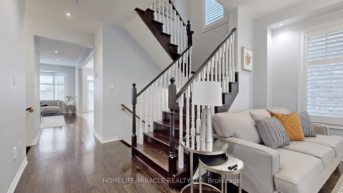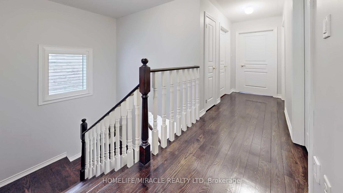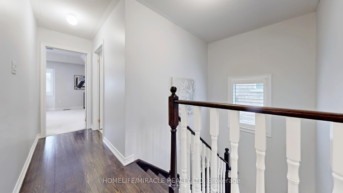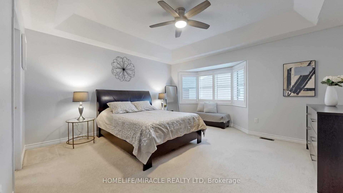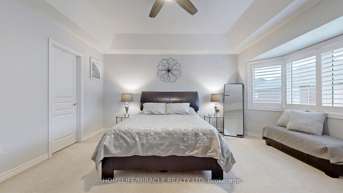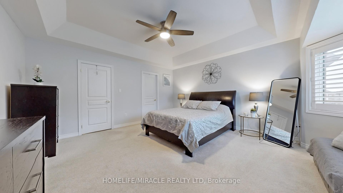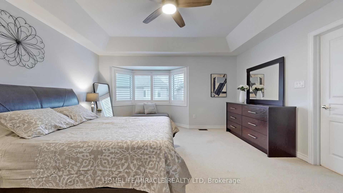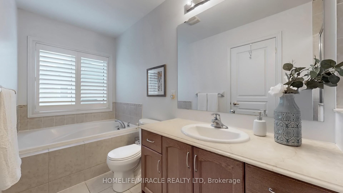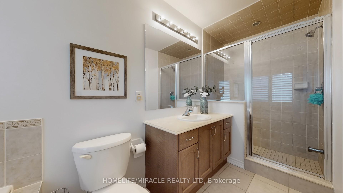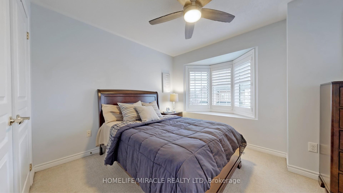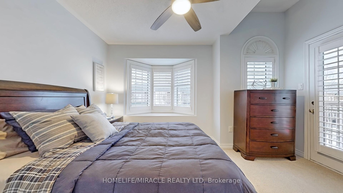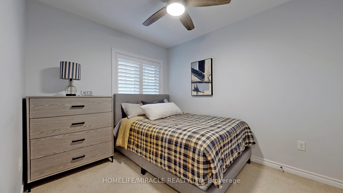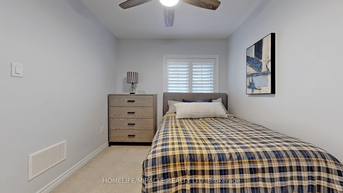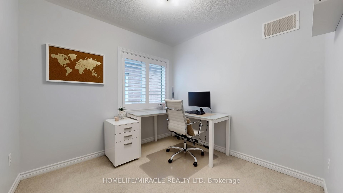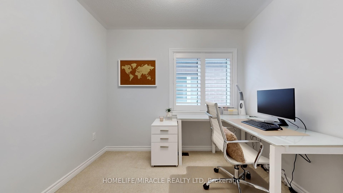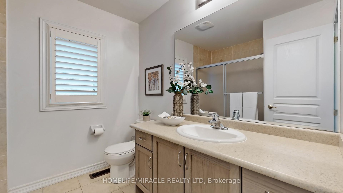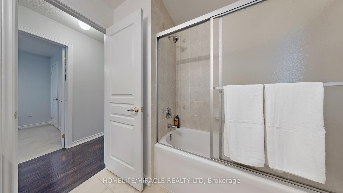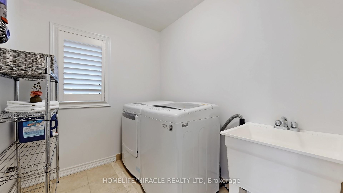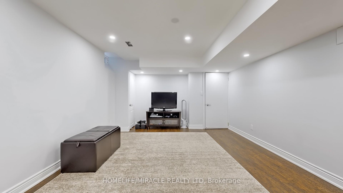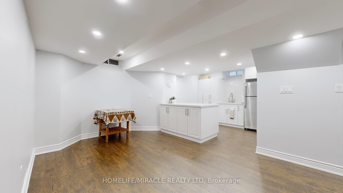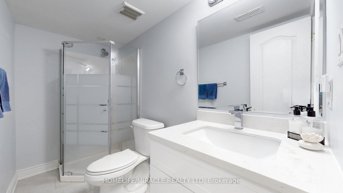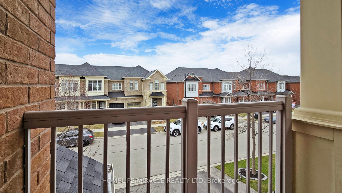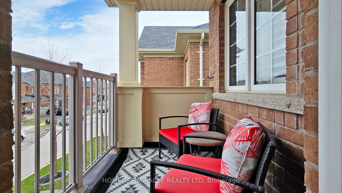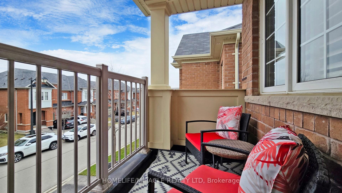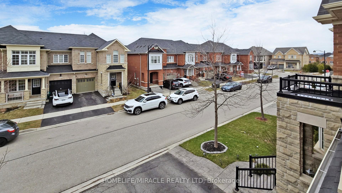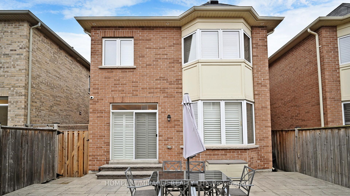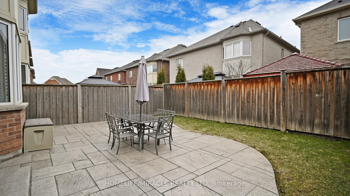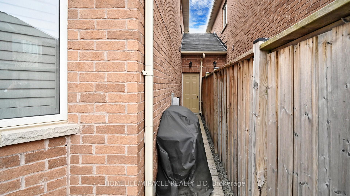$1,159,000
Available - For Sale
Listing ID: W12080055
Milton, Halton
| Here is the opportunity to own a 30 FT linked detached ( Attached Above Garage Only), built by Tiffany Park on a quite family crescent, Sun filled room features Stone/Brick elevation, 9 ft ceiling, hardwood on main level, oak stairs, gas fireplace in fam room. Modern kitchen, 5 PC master Ensuite W/Granite Counters, W/O balcony from 4th bedroom, second floor laundry, minutes to 401. NO side walk, allows 2 cars in the driveway , pot lights. Finished legal basement. Additional upgrades include indoor and outdoor pot lights, water softener installed, California shutters, Professionally paved walkway & Patio by Patterned Concrete |
| Price | $1,159,000 |
| Taxes: | $4350.00 |
| Occupancy: | Owner |
| Directions/Cross Streets: | James Snow Pkwy/Trudeau Dr |
| Rooms: | 9 |
| Bedrooms: | 4 |
| Bedrooms +: | 0 |
| Family Room: | T |
| Basement: | Finished |
| Level/Floor | Room | Length(ft) | Width(ft) | Descriptions | |
| Room 1 | Main | Family Ro | 10.86 | 17.19 | |
| Room 2 | Main | Other | 13.97 | 19.71 | |
| Room 3 | Main | Kitchen | 8.89 | 10.86 | |
| Room 4 | Main | Breakfast | 8.89 | 9.94 | |
| Room 5 | Second | Primary B | 15.06 | 13.97 | |
| Room 6 | Second | Bedroom | 8.53 | 8.86 | |
| Room 7 | Second | Bedroom | 8.53 | 9.94 | |
| Room 8 | Second | Bedroom | 13.97 | 9.64 | |
| Room 9 | Second | Laundry | |||
| Room 10 | Main | Bathroom | |||
| Room 11 | Second | Bathroom | |||
| Room 12 | Second | Bathroom | |||
| Room 13 | Basement | Bathroom |
| Washroom Type | No. of Pieces | Level |
| Washroom Type 1 | 2 | Main |
| Washroom Type 2 | 5 | Second |
| Washroom Type 3 | 3 | Second |
| Washroom Type 4 | 3 | Sub-Base |
| Washroom Type 5 | 0 |
| Total Area: | 0.00 |
| Approximatly Age: | 6-15 |
| Property Type: | Link |
| Style: | 2-Storey |
| Exterior: | Brick |
| Garage Type: | Attached |
| Drive Parking Spaces: | 2 |
| Pool: | None |
| Approximatly Age: | 6-15 |
| Approximatly Square Footage: | 1500-2000 |
| CAC Included: | N |
| Water Included: | N |
| Cabel TV Included: | N |
| Common Elements Included: | N |
| Heat Included: | N |
| Parking Included: | N |
| Condo Tax Included: | N |
| Building Insurance Included: | N |
| Fireplace/Stove: | Y |
| Heat Type: | Forced Air |
| Central Air Conditioning: | Central Air |
| Central Vac: | N |
| Laundry Level: | Syste |
| Ensuite Laundry: | F |
| Sewers: | Sewer |
$
%
Years
This calculator is for demonstration purposes only. Always consult a professional
financial advisor before making personal financial decisions.
| Although the information displayed is believed to be accurate, no warranties or representations are made of any kind. |
| HOMELIFE/MIRACLE REALTY LTD |
|
|

RAJ SHARMA
Sales Representative
Dir:
905 598 8400
Bus:
905 598 8400
Fax:
905 458 1220
| Book Showing | Email a Friend |
Jump To:
At a Glance:
| Type: | Freehold - Link |
| Area: | Halton |
| Municipality: | Milton |
| Neighbourhood: | 1027 - CL Clarke |
| Style: | 2-Storey |
| Approximate Age: | 6-15 |
| Tax: | $4,350 |
| Beds: | 4 |
| Baths: | 4 |
| Fireplace: | Y |
| Pool: | None |
Payment Calculator:

