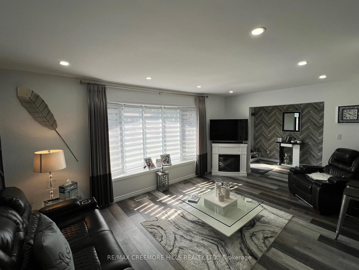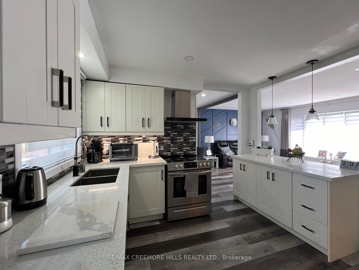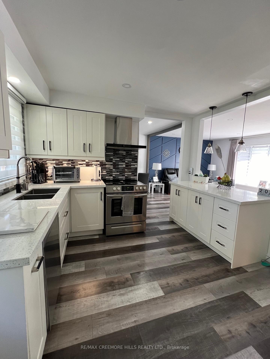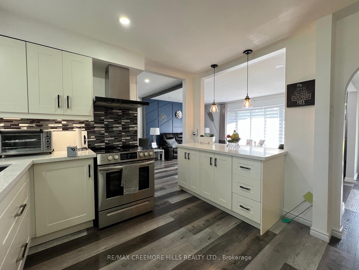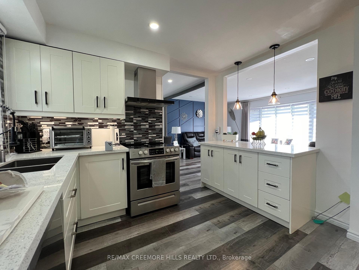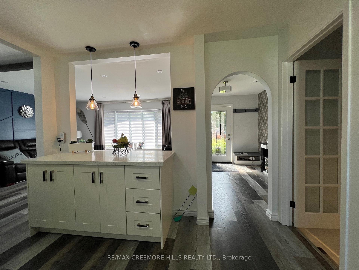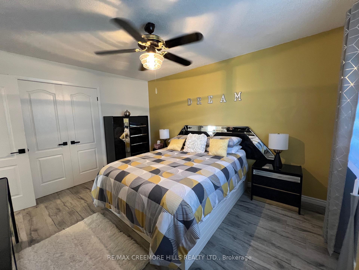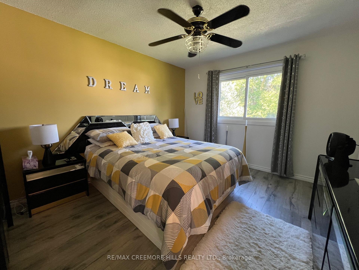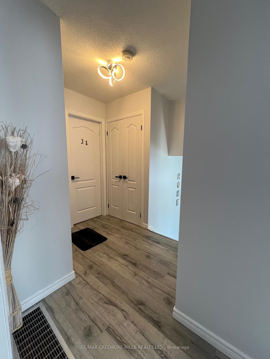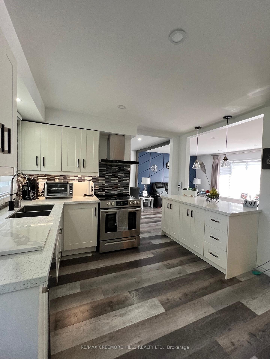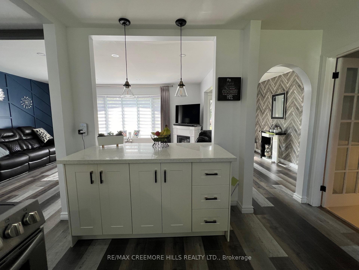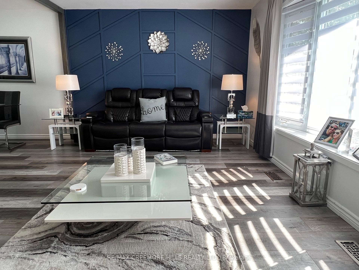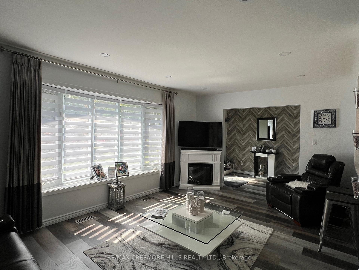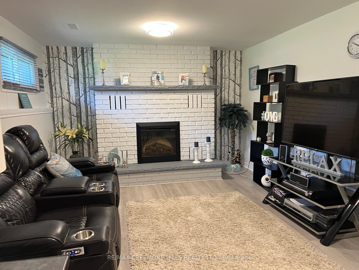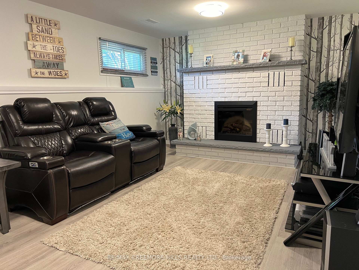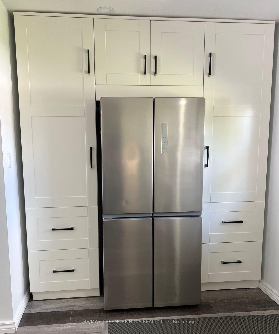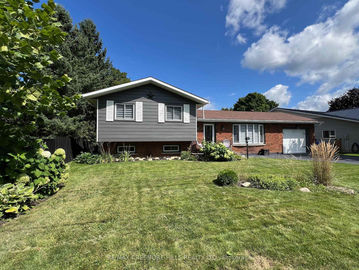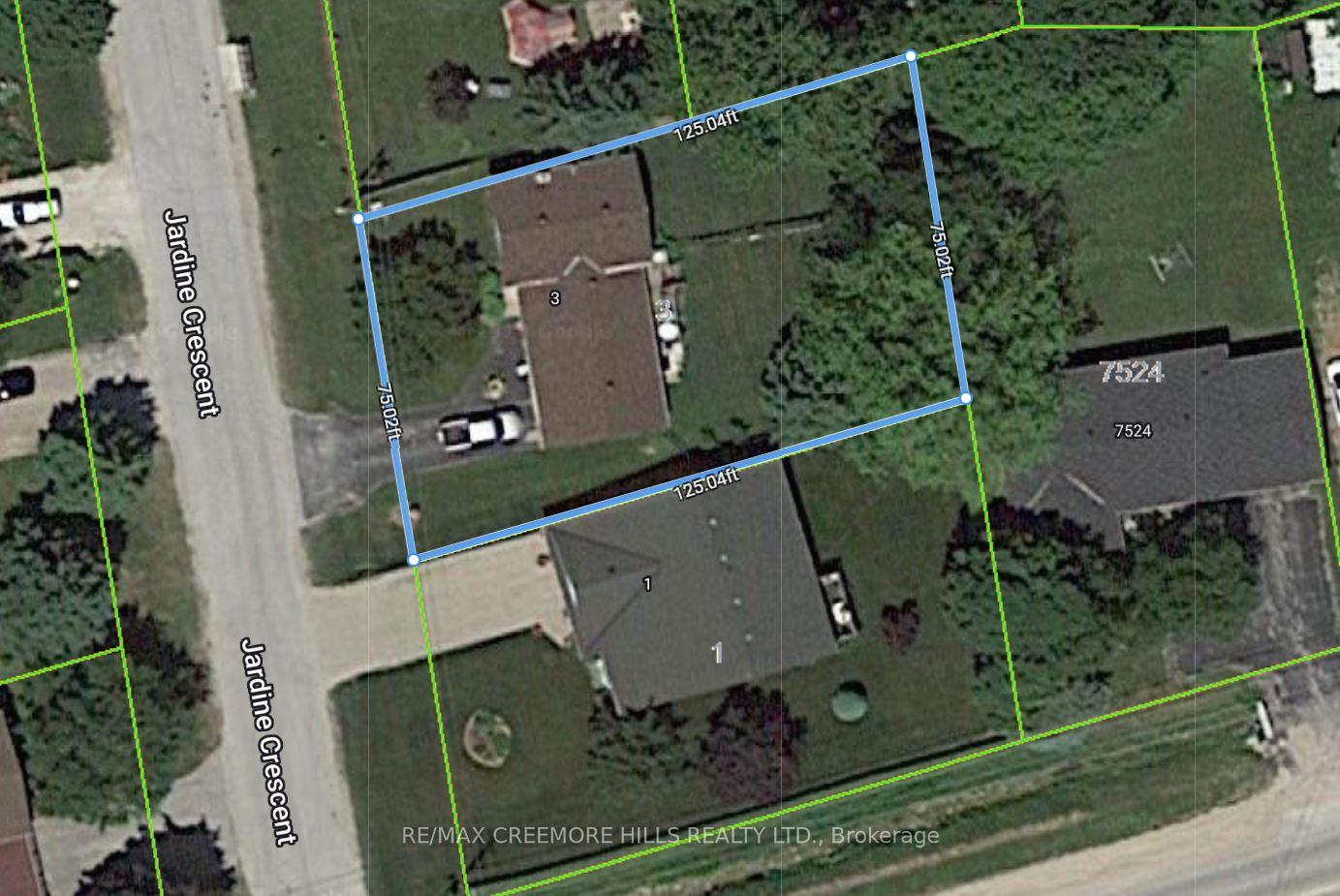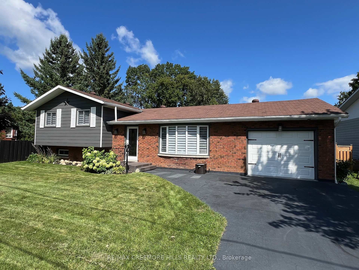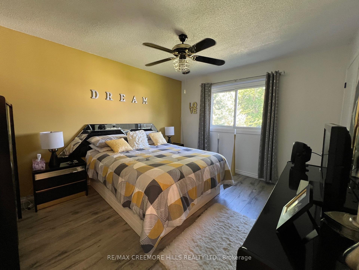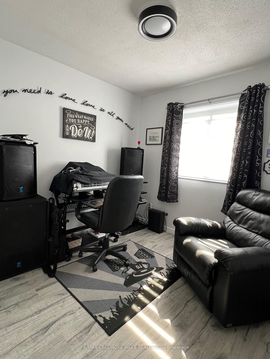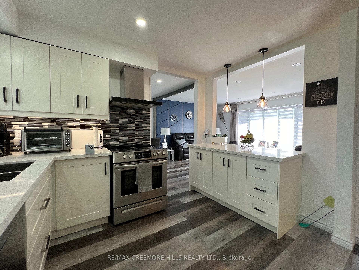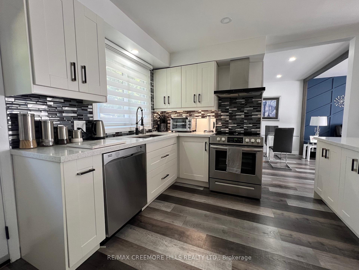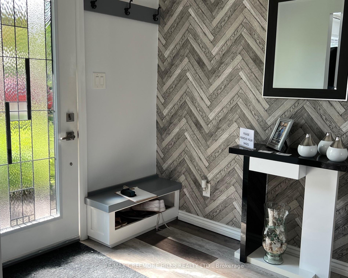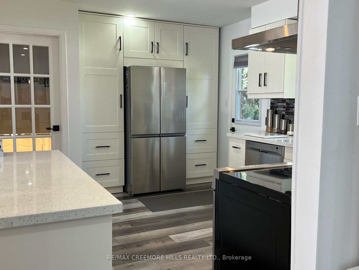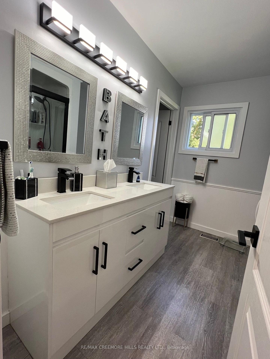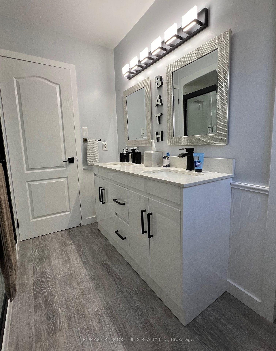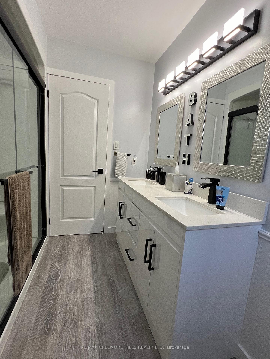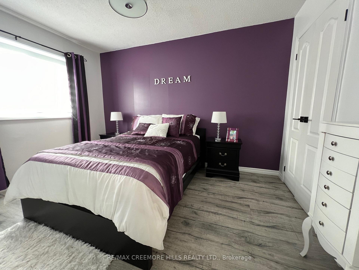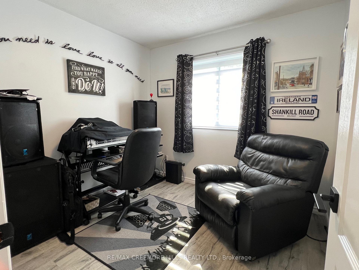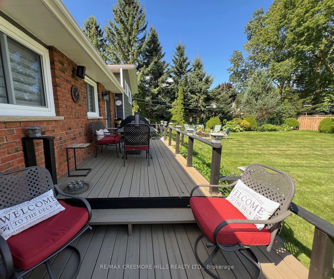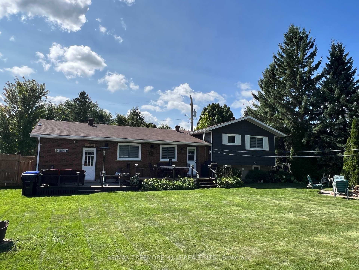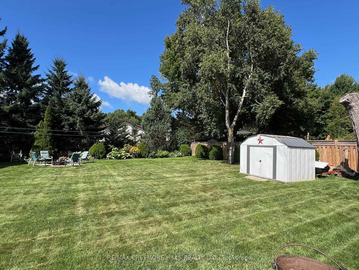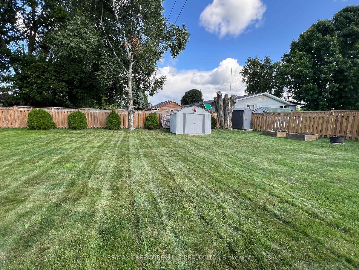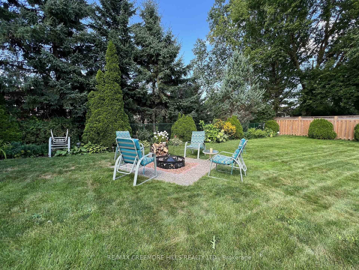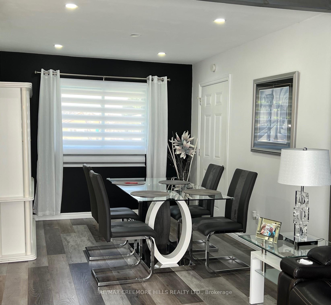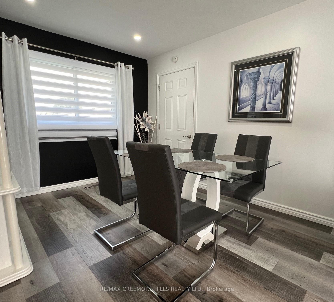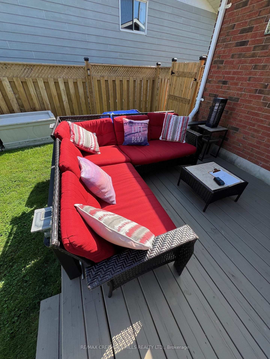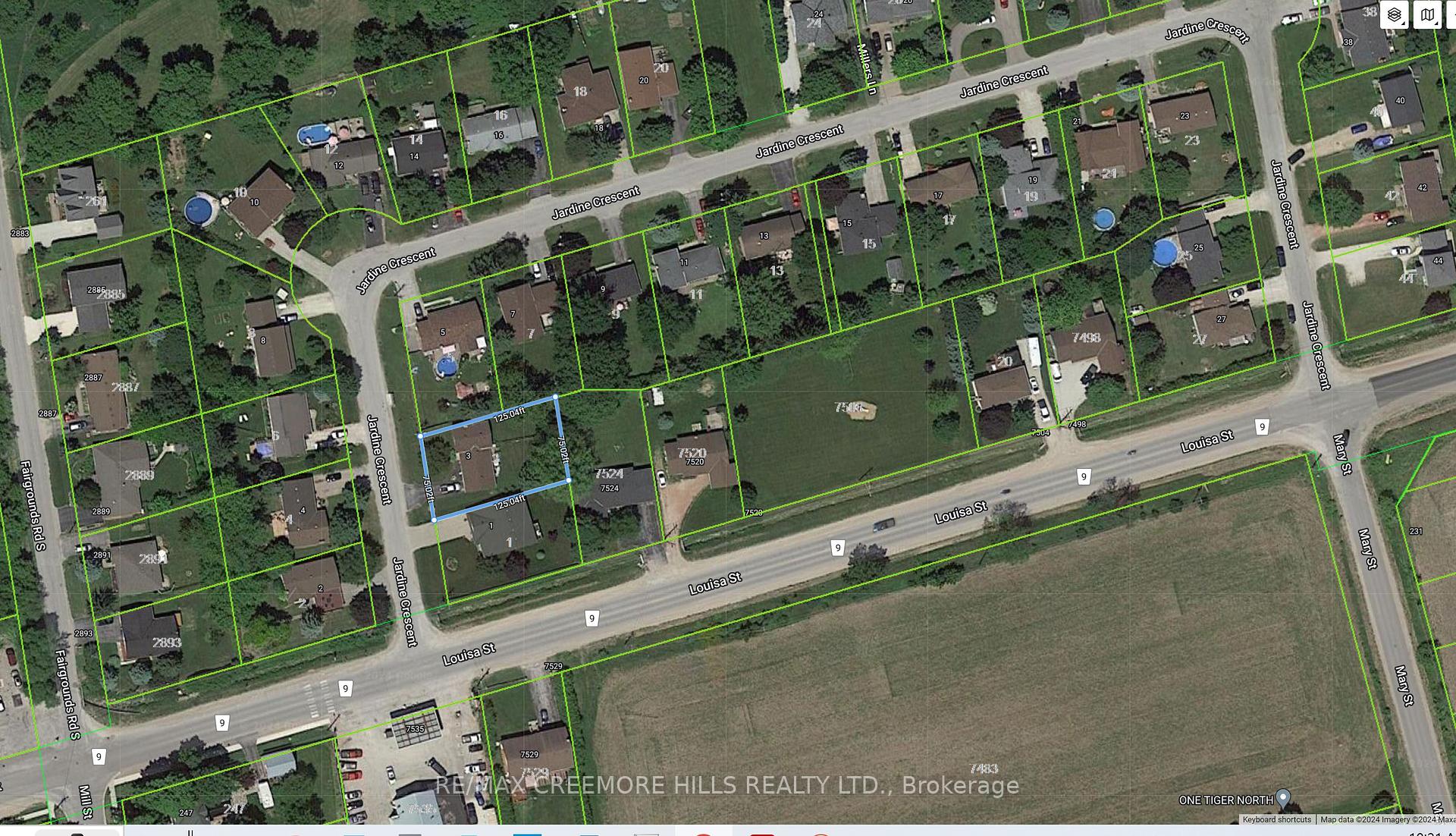$792,900
Available - For Sale
Listing ID: S9305879
Clearview, Simcoe
| Move-in Ready. Discover this impeccable, contemporary home in the lively Village of Creemore, Ontario. Enjoy a Bright, spacious open concept with a kitchen boasting Stainless Steel Appliances, Quartz Countertops, a center Island, and a walkout to a fully fenced backyard. Large 75 ft x 125 ft landscaped lot. Garage with inside entry. Basement family room with fireplace. Forced air gas heating and central air. Upgraded throughout, this property is turnkey with the option for a quick closing. Walk to schools, shopping and restaurants. Located in the heart of four seasons of recreation. Short distance to Blue Mountain, Wasaga Beach, and easy commute to the GTA. |
| Price | $792,900 |
| Taxes: | $3133.74 |
| Assessment Year: | 2024 |
| Occupancy: | Owner |
| Directions/Cross Streets: | County Rd 9 / Jardine Cres |
| Rooms: | 9 |
| Bedrooms: | 3 |
| Bedrooms +: | 0 |
| Family Room: | T |
| Basement: | Full, Partially Fi |
| Level/Floor | Room | Length(ft) | Width(ft) | Descriptions | |
| Room 1 | Main | Foyer | 11.32 | 6.33 | |
| Room 2 | Main | Kitchen | 12.07 | 11.09 | Centre Island, Quartz Counter, W/O To Deck |
| Room 3 | Main | Dining Ro | 9.58 | 11.15 | |
| Room 4 | Main | Living Ro | 17.42 | 11.32 | Bay Window |
| Room 5 | Upper | Bedroom | 11.09 | 9.84 | |
| Room 6 | Upper | Bedroom 2 | 8.66 | 9.25 | |
| Room 7 | Upper | Bedroom 3 | 8.99 | 12.33 | |
| Room 8 | Lower | Family Ro | 11.32 | 17.84 | Fireplace |
| Washroom Type | No. of Pieces | Level |
| Washroom Type 1 | 4 | Upper |
| Washroom Type 2 | 0 | |
| Washroom Type 3 | 0 | |
| Washroom Type 4 | 0 | |
| Washroom Type 5 | 0 |
| Total Area: | 0.00 |
| Property Type: | Detached |
| Style: | Bungalow-Raised |
| Exterior: | Brick, Other |
| Garage Type: | Attached |
| (Parking/)Drive: | Inside Ent |
| Drive Parking Spaces: | 4 |
| Park #1 | |
| Parking Type: | Inside Ent |
| Park #2 | |
| Parking Type: | Inside Ent |
| Park #3 | |
| Parking Type: | Private |
| Pool: | None |
| Other Structures: | Garden Shed |
| CAC Included: | N |
| Water Included: | N |
| Cabel TV Included: | N |
| Common Elements Included: | N |
| Heat Included: | N |
| Parking Included: | N |
| Condo Tax Included: | N |
| Building Insurance Included: | N |
| Fireplace/Stove: | Y |
| Heat Type: | Forced Air |
| Central Air Conditioning: | Central Air |
| Central Vac: | N |
| Laundry Level: | Syste |
| Ensuite Laundry: | F |
| Sewers: | Sewer |
| Utilities-Cable: | A |
| Utilities-Hydro: | Y |
$
%
Years
This calculator is for demonstration purposes only. Always consult a professional
financial advisor before making personal financial decisions.
| Although the information displayed is believed to be accurate, no warranties or representations are made of any kind. |
| RE/MAX CREEMORE HILLS REALTY LTD. |
|
|

RAJ SHARMA
Sales Representative
Dir:
905 598 8400
Bus:
905 598 8400
Fax:
905 458 1220
| Book Showing | Email a Friend |
Jump To:
At a Glance:
| Type: | Freehold - Detached |
| Area: | Simcoe |
| Municipality: | Clearview |
| Neighbourhood: | Creemore |
| Style: | Bungalow-Raised |
| Tax: | $3,133.74 |
| Beds: | 3 |
| Baths: | 1 |
| Fireplace: | Y |
| Pool: | None |
Payment Calculator:

