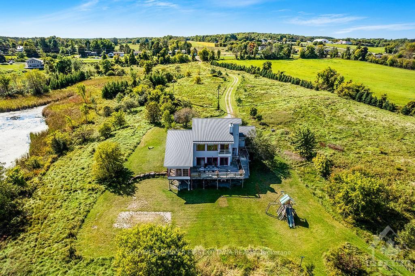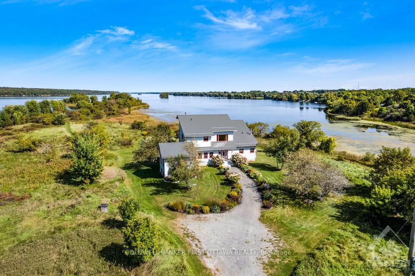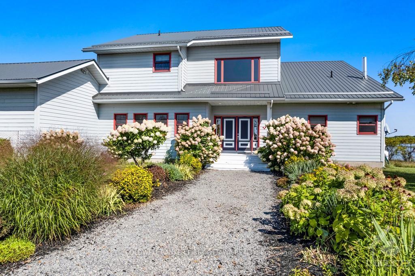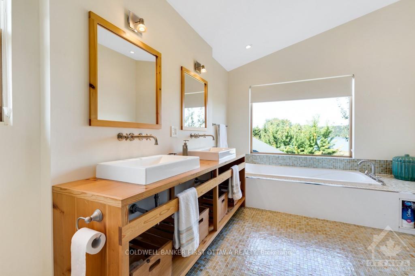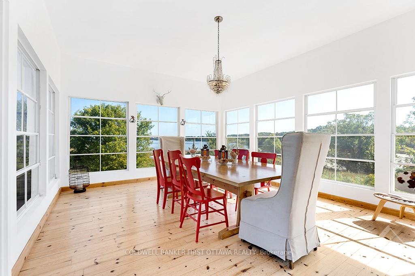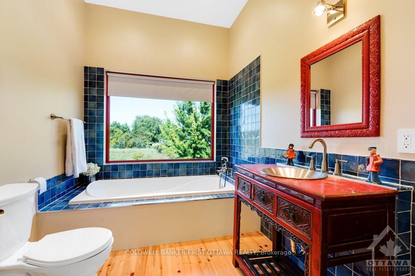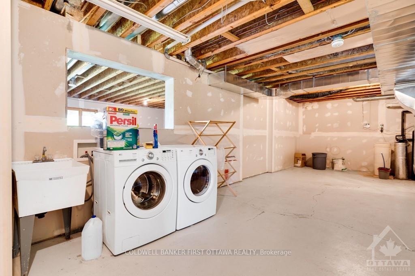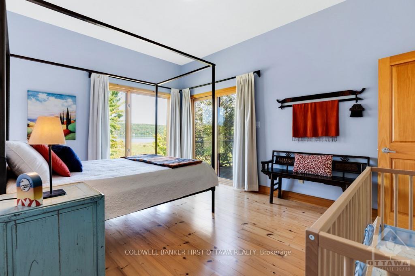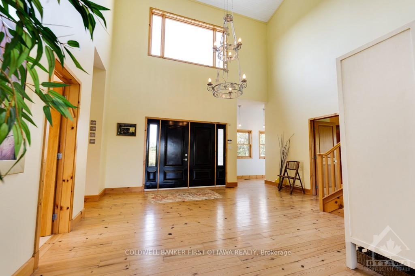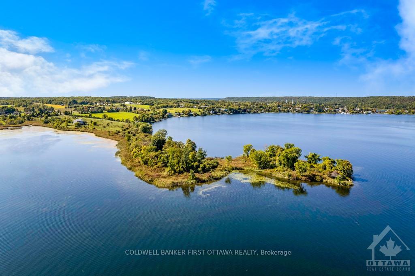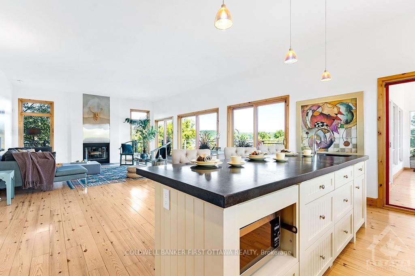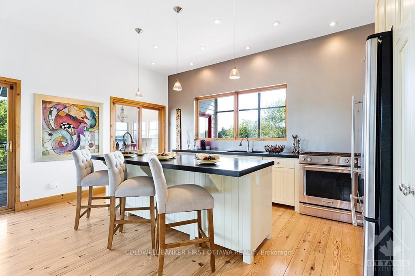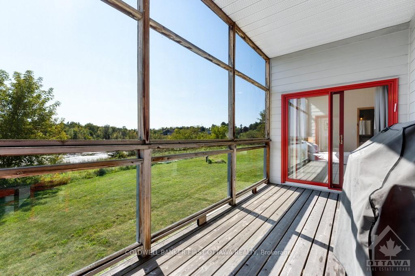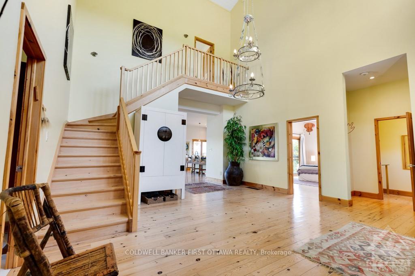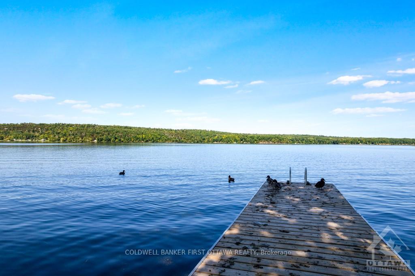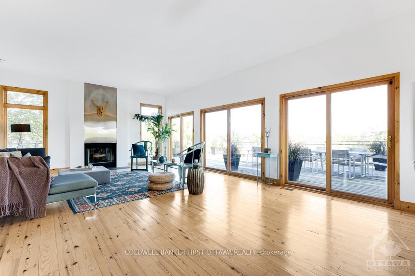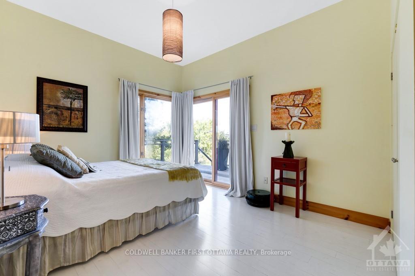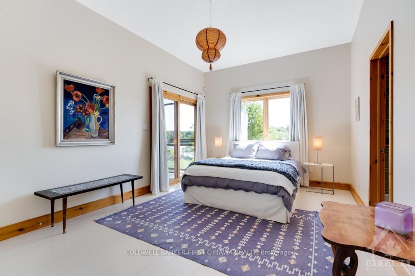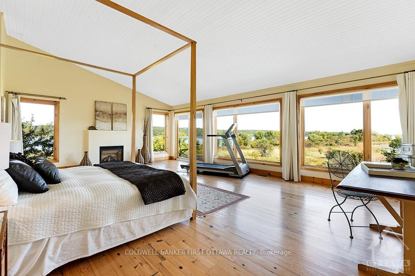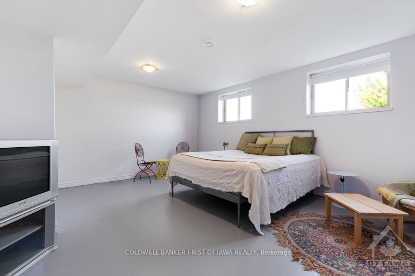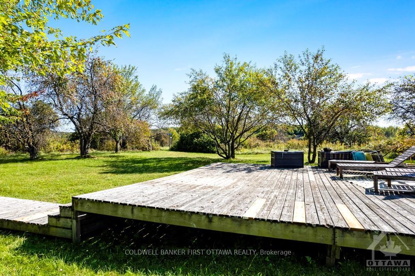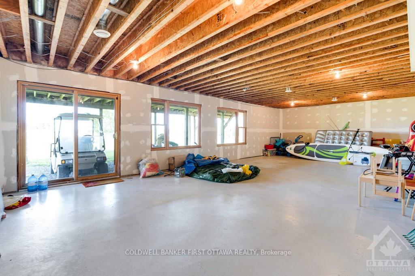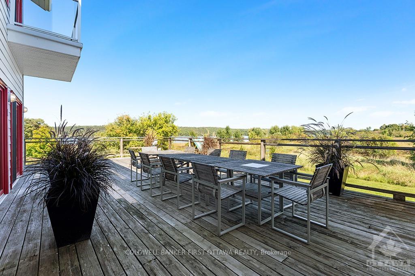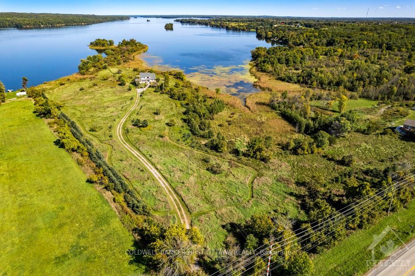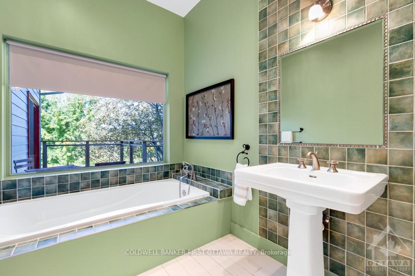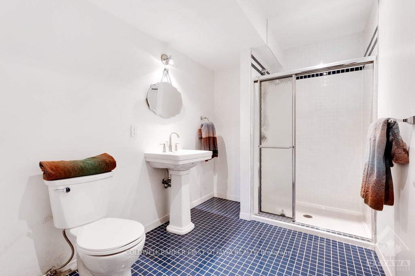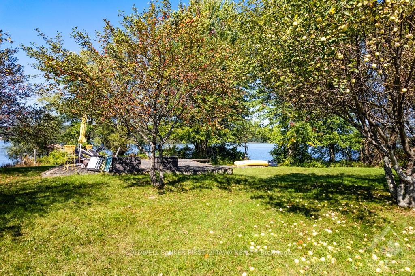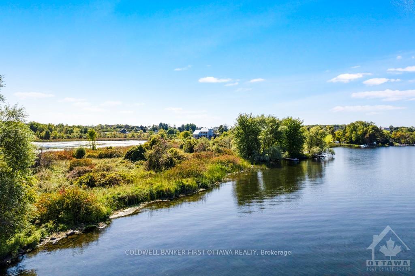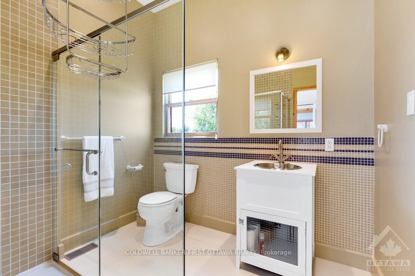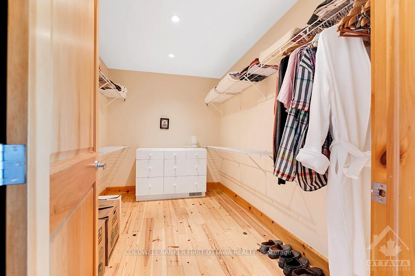$2,798,900
Available - For Sale
Listing ID: X10430343
Rideau Lakes, Leeds and Grenvi
| Custom walkout home on 19 acre peninsula with 3,860' waterfront along Upper Rideau Lake. Set back from road, this spacious 4+1 bed, 7 bath home beautifully designed with elegant features. Exterior hi-end CanExel siding. Inside, soaring ceilings and upscale dcor plus - 4 bedrooms with ensuites. Grand front foyer. Living-dining area wall of windows and wood-burning fireplace with slate hearth. Bight open kitchen designed for family and social gatherings. Main floor three bedrooms all with ensuites; one opens to screened porch. Entire second floor primary suite with propane fireplace, walk-in closet and spa ensuite. Walkout lower level rec room, bedroom, 3-pc bath and access to garage. Generac. Metal roof 2022. Dock 2023. Lush landscaped perennial gardens. Apple trees thru-out property. Visiting herons & ospreys. Included are furnishings, boats, lawn tractor, golf cart and play structure. Mail delivery. Garbage pickup. Hi-speed. Cell service. Walk to Westport. 25 mins Perth. 1 hr Ottawa., Flooring: Softwood, Flooring: Ceramic. Please ask for PDF of all room measurements. |
| Price | $2,798,900 |
| Taxes: | $12700.00 |
| Occupancy: | Vacant |
| Acreage: | 10-24.99 |
| Directions/Cross Streets: | From Ottawa, Hwy 417. West on Hwy 7. Just past Perth, left Glen Tay Rd (at Christie Lake Rd, GlenTay |
| Rooms: | 22 |
| Rooms +: | 0 |
| Bedrooms: | 4 |
| Bedrooms +: | 1 |
| Family Room: | F |
| Basement: | Full, Partially Fi |
| Level/Floor | Room | Length(ft) | Width(ft) | Descriptions | |
| Room 1 | Main | Foyer | 18.07 | 17.22 | |
| Room 2 | Main | Living Ro | 22.57 | 16.99 | |
| Room 3 | Main | Kitchen | 12.66 | 17.32 | |
| Room 4 | Main | Sunroom | 17.97 | 14.3 | |
| Room 5 | Main | Bathroom | 7.05 | 3.64 | |
| Room 6 | Main | Bedroom | 17.38 | 11.22 | |
| Room 7 | Main | Bathroom | 8.4 | 7.05 | |
| Room 8 | Main | Other | 17.32 | 7.64 | |
| Room 9 | Main | Bedroom | 16.83 | 15.38 | |
| Room 10 | Main | Bathroom | 9.41 | 7.22 | |
| Room 11 | Main | Bedroom | 16.47 | 15.97 | |
| Room 12 | Main | Bathroom | 9.41 | 7.15 | |
| Room 13 | Second | Primary B | 24.99 | 17.74 | |
| Room 14 | Second | Other | 11.97 | 7.41 |
| Washroom Type | No. of Pieces | Level |
| Washroom Type 1 | 2 | Main |
| Washroom Type 2 | 3 | Main |
| Washroom Type 3 | 5 | Second |
| Washroom Type 4 | 2 | Second |
| Washroom Type 5 | 3 | Lower |
| Total Area: | 0.00 |
| Property Type: | Detached |
| Style: | 2-Storey |
| Exterior: | Other |
| Garage Type: | None |
| (Parking/)Drive: | Unknown |
| Drive Parking Spaces: | 5 |
| Park #1 | |
| Parking Type: | Unknown |
| Park #2 | |
| Parking Type: | Unknown |
| Pool: | None |
| Property Features: | School Bus R, Waterfront |
| CAC Included: | N |
| Water Included: | N |
| Cabel TV Included: | N |
| Common Elements Included: | N |
| Heat Included: | N |
| Parking Included: | N |
| Condo Tax Included: | N |
| Building Insurance Included: | N |
| Fireplace/Stove: | Y |
| Heat Type: | Forced Air |
| Central Air Conditioning: | Central Air |
| Central Vac: | N |
| Laundry Level: | Syste |
| Ensuite Laundry: | F |
| Sewers: | Septic |
| Water: | Drilled W |
| Water Supply Types: | Drilled Well |
$
%
Years
This calculator is for demonstration purposes only. Always consult a professional
financial advisor before making personal financial decisions.
| Although the information displayed is believed to be accurate, no warranties or representations are made of any kind. |
| COLDWELL BANKER FIRST OTTAWA REALTY |
|
|

RAJ SHARMA
Sales Representative
Dir:
905 598 8400
Bus:
905 598 8400
Fax:
905 458 1220
| Virtual Tour | Book Showing | Email a Friend |
Jump To:
At a Glance:
| Type: | Freehold - Detached |
| Area: | Leeds and Grenville |
| Municipality: | Rideau Lakes |
| Neighbourhood: | 816 - Rideau Lakes (North Crosby) Twp |
| Style: | 2-Storey |
| Tax: | $12,700 |
| Beds: | 4+1 |
| Baths: | 7 |
| Fireplace: | Y |
| Pool: | None |
Payment Calculator:

