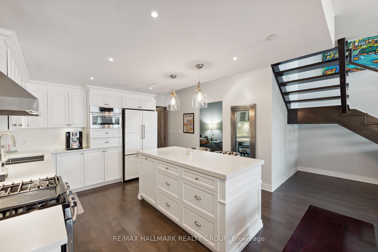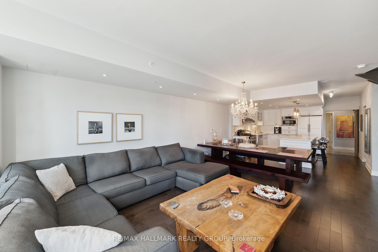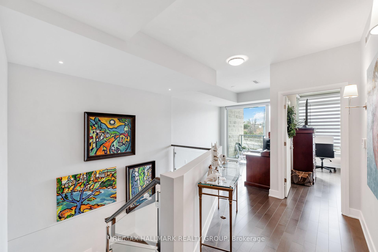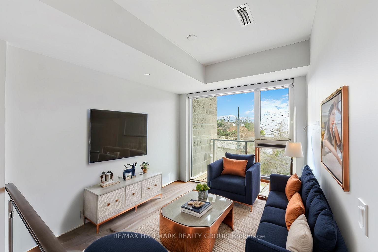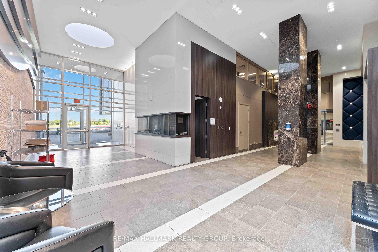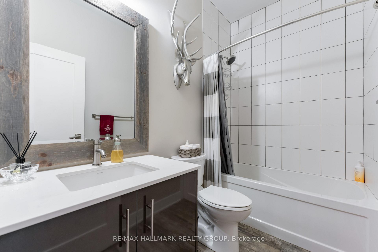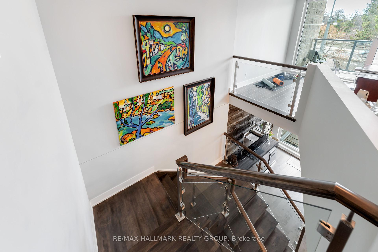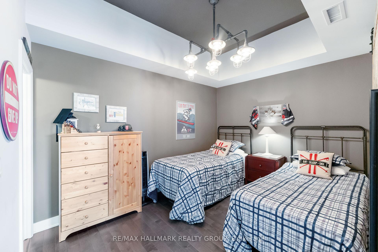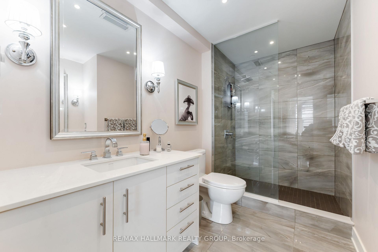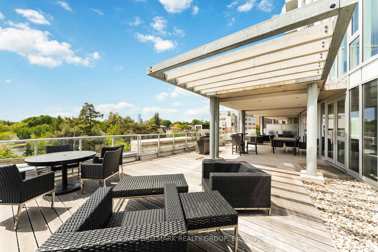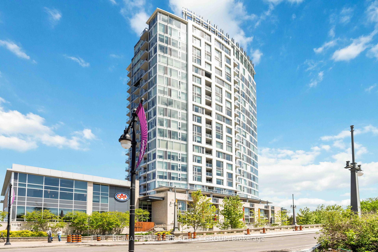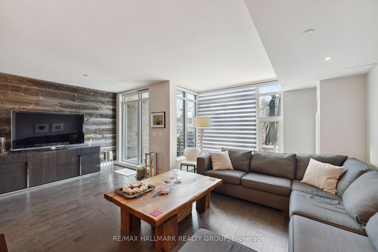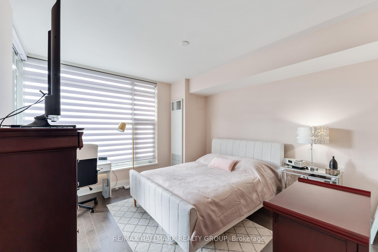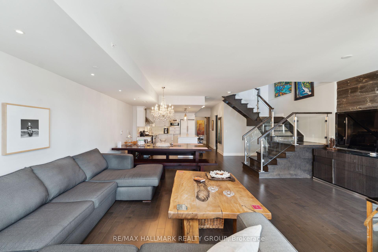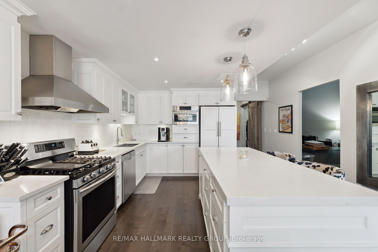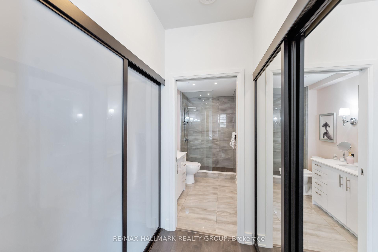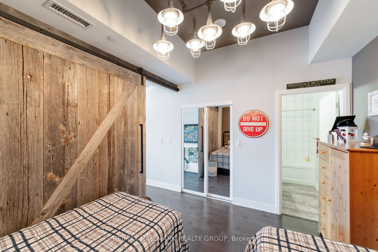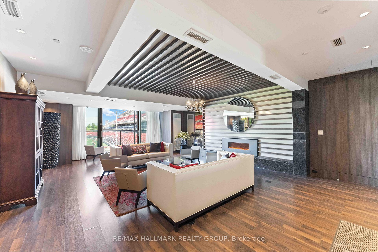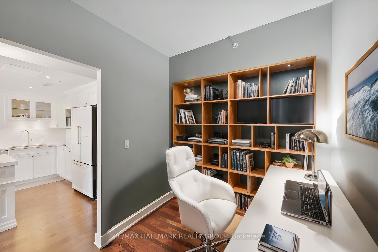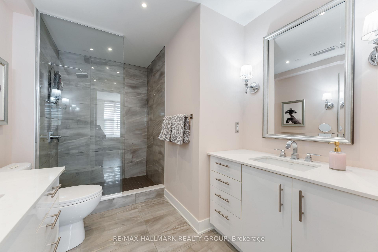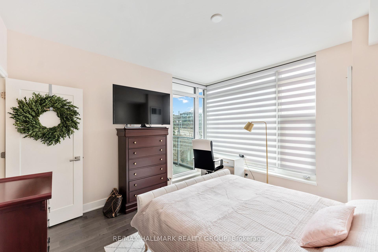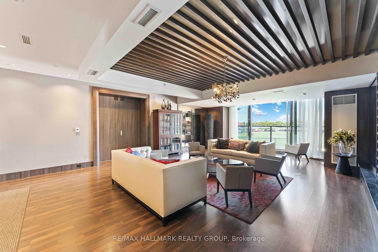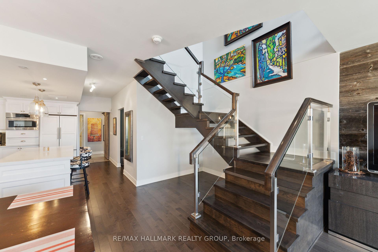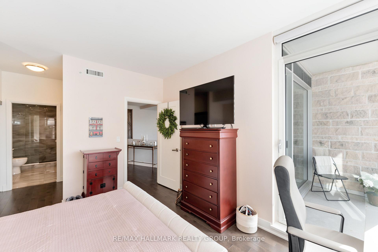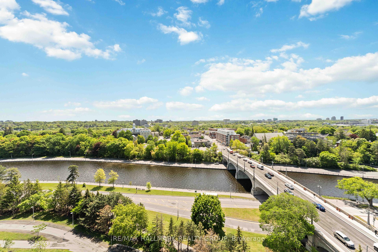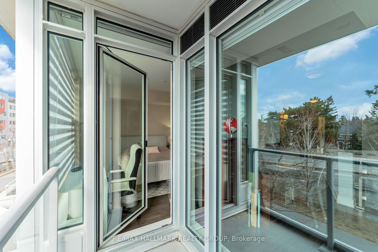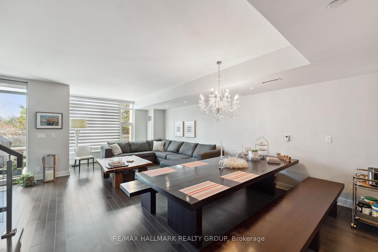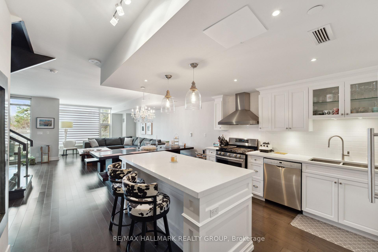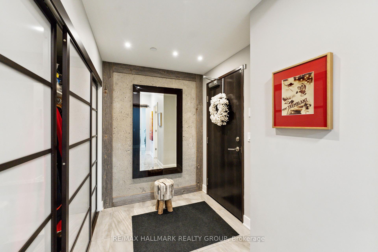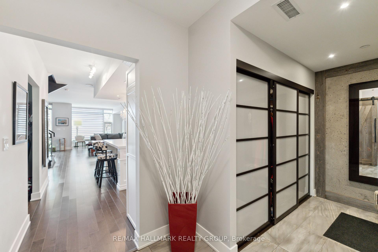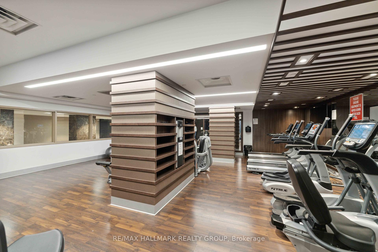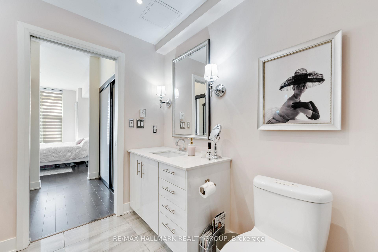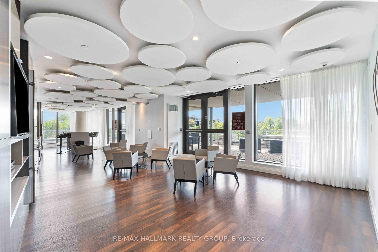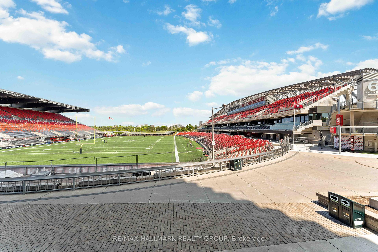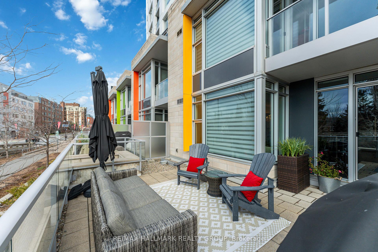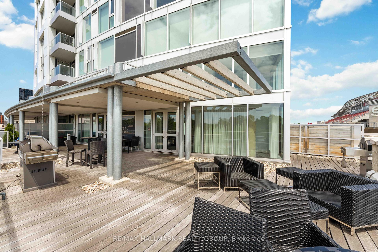$1,477,000
Available - For Sale
Listing ID: X11996616
Glebe - Ottawa East and Area, Ottawa
| Sun-Filled Luxury on the Rideau Canal. This luxurious 2-bedroom + den, 2-storey townhome in the prestigious Glebe at Lansdowne offers over 2,000 sq. ft. of sun-filled living space. Tall windows, high ceilings, and hardwood floors enhance the open-concept living and dining areas, seamlessly connected to a high-end kitchen. Step out to the south-facing terrace with a gas BBQ, perfect for entertaining. The upper level features a primary bedroom with a private balcony and luxurious ensuite, a second bedroom, a bathroom, and a den. An open staircase and abundant southern light add to the homes elegance. Located steps from the Rideau Canal, this exceptional home includes concierge service (24/7) and access to amenities such as party rooms, a gym, a BBQ deck, and two-car parking. Enjoy the perfect blend of modern luxury and urban convenience in Ottawa's vibrant Glebe. 24 hours irrevocable. |
| Price | $1,477,000 |
| Taxes: | $10433.30 |
| Occupancy: | Owner |
| Province/State: | Ottawa |
| Directions/Cross Streets: | From Parliament Hill, take Bank Street to 1035 Bank Street. |
| Level/Floor | Room | Length(ft) | Width(ft) | Descriptions | |
| Room 1 | Main | Living Ro | 13.12 | 6 | |
| Room 2 | Main | Dining Ro | 20.01 | 16.99 | |
| Room 3 | Main | Kitchen | 14.1 | 8.86 | |
| Room 4 | Main | Den | 10 | 6 | |
| Room 5 | Main | Laundry | 12.99 | 11.02 | |
| Room 6 | Second | Primary B | 10 | 6 | |
| Room 7 | Second | Bathroom | 8.86 | 5.9 | 4 Pc Ensuite |
| Room 8 | Second | Bedroom | 13.12 | 12 | |
| Room 9 | Second | Bathroom | 10 | 6.89 | 3 Pc Ensuite |
| Room 10 | Second | Office | 12 | 8.99 | |
| Room 11 | Main | Foyer | 8 | 4 | |
| Room 12 | Main | Bathroom | 8 | 4.59 | 2 Pc Bath |
| Washroom Type | No. of Pieces | Level |
| Washroom Type 1 | 2 | Main |
| Washroom Type 2 | 3 | Second |
| Washroom Type 3 | 4 | Second |
| Washroom Type 4 | 0 | |
| Washroom Type 5 | 0 |
| Total Area: | 0.00 |
| Approximatly Age: | 6-10 |
| Sprinklers: | Conc |
| Washrooms: | 3 |
| Heat Type: | Forced Air |
| Central Air Conditioning: | Central Air |
| Elevator Lift: | True |
$
%
Years
This calculator is for demonstration purposes only. Always consult a professional
financial advisor before making personal financial decisions.
| Although the information displayed is believed to be accurate, no warranties or representations are made of any kind. |
| RE/MAX HALLMARK REALTY GROUP |
|
|

RAJ SHARMA
Sales Representative
Dir:
905 598 8400
Bus:
905 598 8400
Fax:
905 458 1220
| Virtual Tour | Book Showing | Email a Friend |
Jump To:
At a Glance:
| Type: | Com - Condo Townhouse |
| Area: | Ottawa |
| Municipality: | Glebe - Ottawa East and Area |
| Neighbourhood: | 4402 - Glebe |
| Style: | 2-Storey |
| Approximate Age: | 6-10 |
| Tax: | $10,433.3 |
| Maintenance Fee: | $1,308 |
| Beds: | 2 |
| Baths: | 3 |
| Fireplace: | Y |
Payment Calculator:

