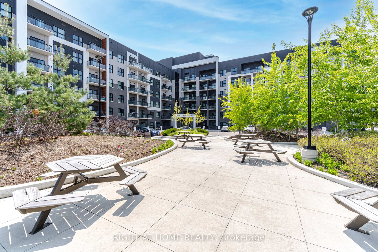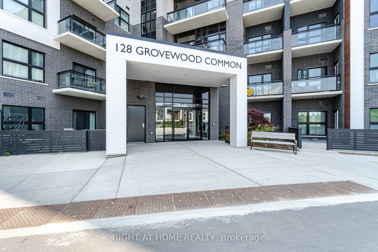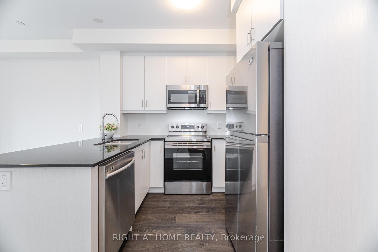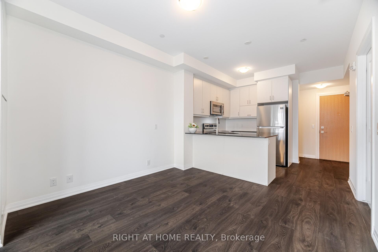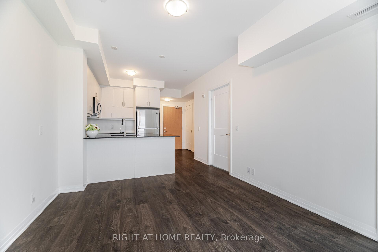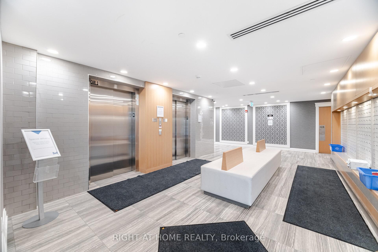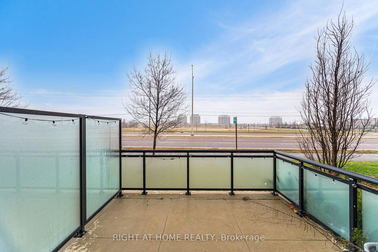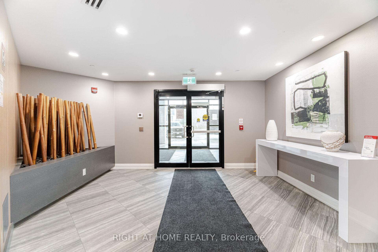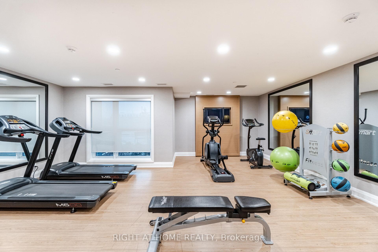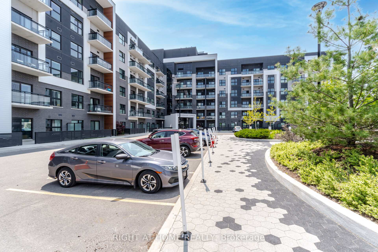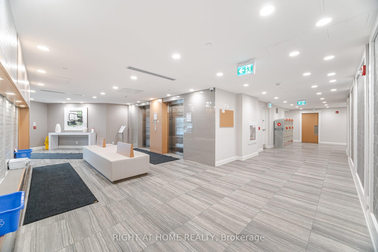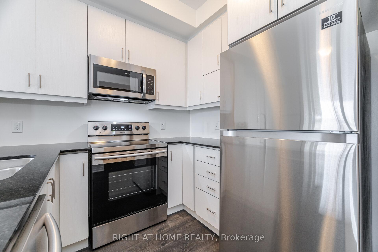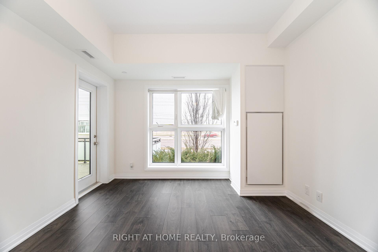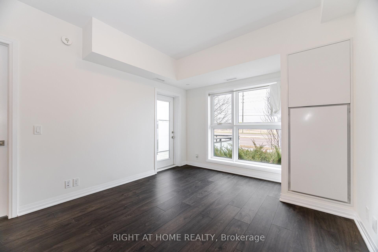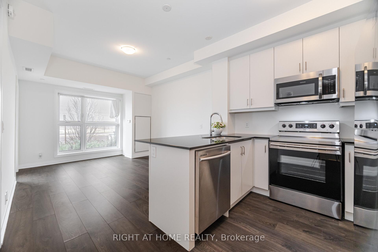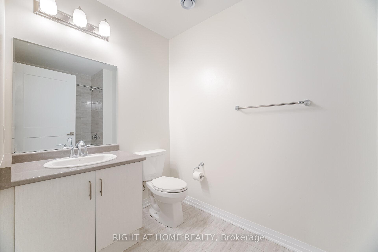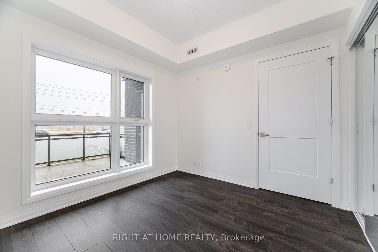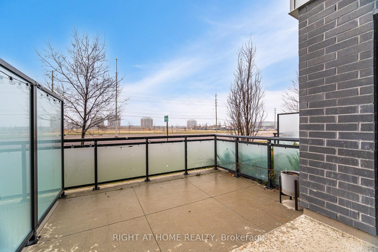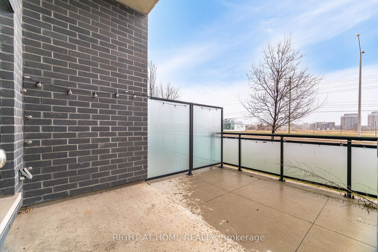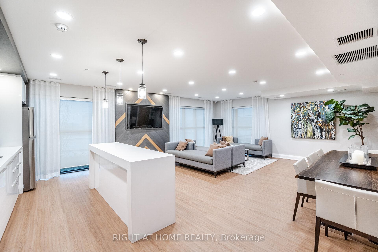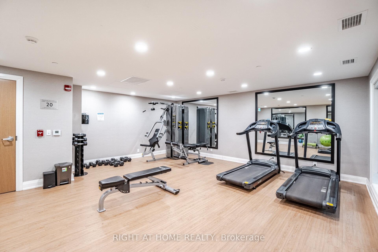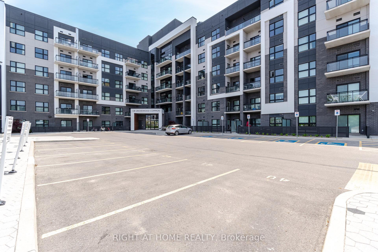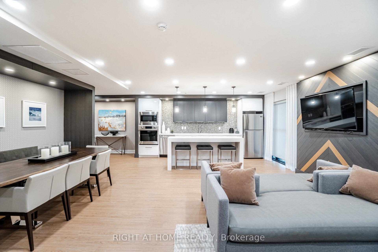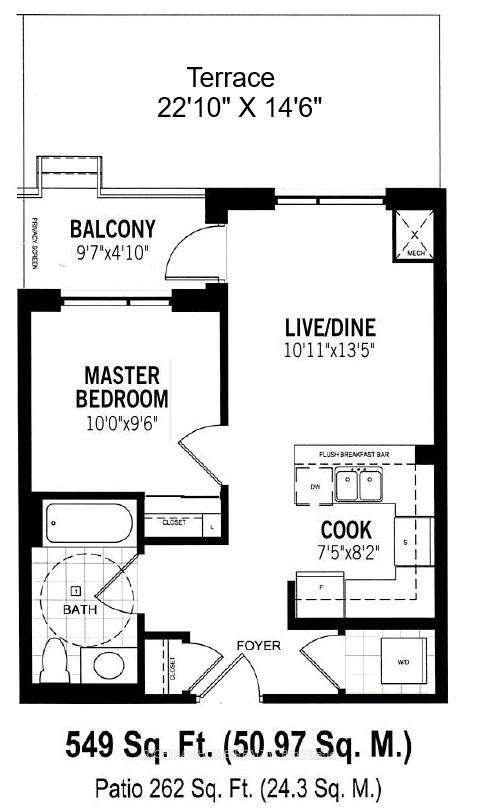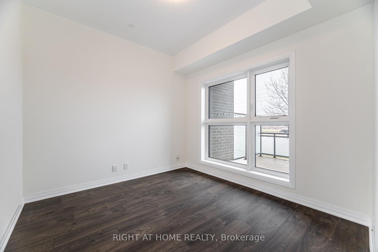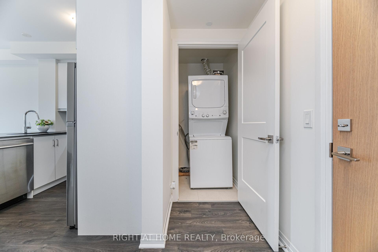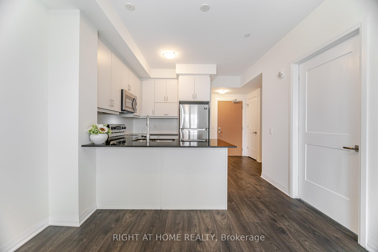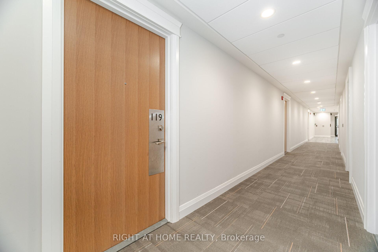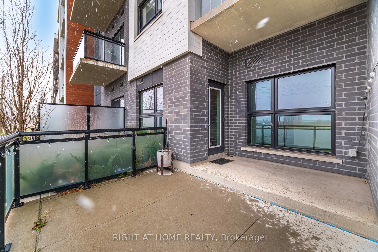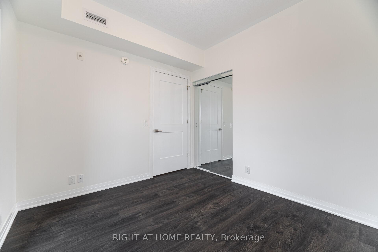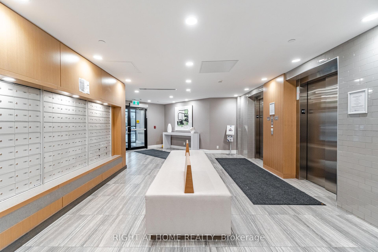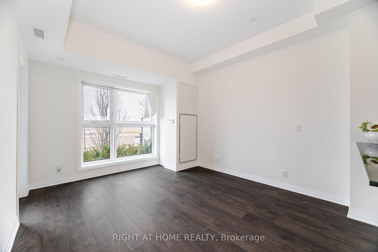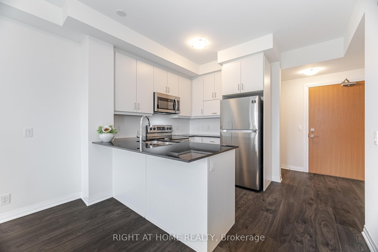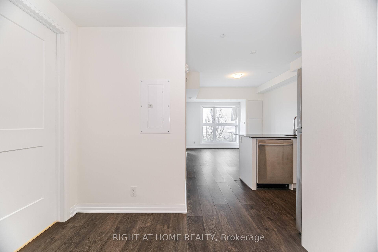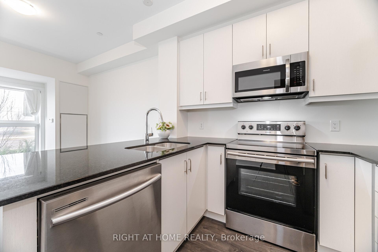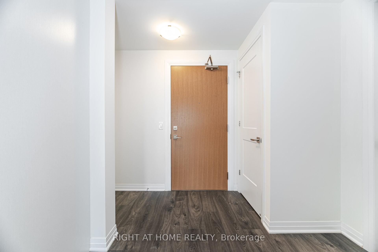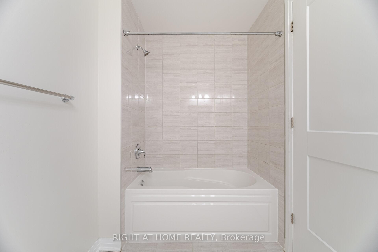$459,000
Available - For Sale
Listing ID: W12079956
Oakville, Halton
| The Best & Ideal 549 Sqft One Bedroom & One Bathroom Condo For Anyone. Comes with 1 Parking, 1 Locker, And a Huge 262 Sqft 2-Level Terrace With an Open & Clear View! The Bower Condos on the Preserve is an Elegant Upscale Community Mixed with Townhouses Built by Award Winning Mattamy Homes. Located On the Ground Floor, No need For Any Elevators From Main Entrance! Freshly Painted & Professionally Cleaned, Vacant & Ready for You to Move into or Rent Out Right Away! The Kitchen is Spacious with its' U-Shaped Design Creating Many Cabinets with Lots of Storage with Stainless Steel Appliances, Quartz Countertops, Double Sink, and a Breakfast Bar Area. The 3-Piece Bathroom is Huge With Tons of Walking Space & Potential Cabinet Storage Space. Bedroom Comes With a Oversized Window with a Double Glass Sliding Mirror Doors. Enjoy Family Gatherings & Comfortably Host Events & BBQ's in Your Huge Terrace! Stacked Washer & Dryer Located Near the Entrance in the Unit. Soaring 9" Ceilings, Carpet Free Unit with High Quality Laminate Flooring. Amenities Include a Gym, Party Room, Visitor's Parking, Meeting Room, BBQ'ing Terraces. Perfectly Located & Close to Schools, Transit, Hospital & Several Shopping Plazas. Easy Access to Highway 407, QEW, 403 & Oakville GO Station. |
| Price | $459,000 |
| Taxes: | $1798.56 |
| Assessment Year: | 2025 |
| Occupancy: | Vacant |
| Province/State: | Halton |
| Directions/Cross Streets: | Trafalgar Rd & Dundas St E |
| Level/Floor | Room | Length(ft) | Width(ft) | Descriptions | |
| Room 1 | Main | Living Ro | 10.89 | 13.42 | Open Concept, W/O To Balcony, Laminate |
| Room 2 | Main | Kitchen | 7.41 | 8.13 | Granite Counters, Open Concept |
| Room 3 | Main | Bedroom | 10 | 9.48 | Closet, Laminate, Large Window |
| Room 4 | Main | Foyer | 7.97 | 7.97 | Combined w/Laundry, Laminate, Closet |
| Room 5 | Main | Laundry | 3.94 | 3.94 |
| Washroom Type | No. of Pieces | Level |
| Washroom Type 1 | 3 | Main |
| Washroom Type 2 | 0 | |
| Washroom Type 3 | 0 | |
| Washroom Type 4 | 0 | |
| Washroom Type 5 | 0 |
| Total Area: | 0.00 |
| Approximatly Age: | 0-5 |
| Washrooms: | 1 |
| Heat Type: | Forced Air |
| Central Air Conditioning: | Central Air |
$
%
Years
This calculator is for demonstration purposes only. Always consult a professional
financial advisor before making personal financial decisions.
| Although the information displayed is believed to be accurate, no warranties or representations are made of any kind. |
| RIGHT AT HOME REALTY |
|
|

RAJ SHARMA
Sales Representative
Dir:
905 598 8400
Bus:
905 598 8400
Fax:
905 458 1220
| Virtual Tour | Book Showing | Email a Friend |
Jump To:
At a Glance:
| Type: | Com - Condo Apartment |
| Area: | Halton |
| Municipality: | Oakville |
| Neighbourhood: | 1008 - GO Glenorchy |
| Style: | Apartment |
| Approximate Age: | 0-5 |
| Tax: | $1,798.56 |
| Maintenance Fee: | $315.78 |
| Beds: | 1 |
| Baths: | 1 |
| Fireplace: | N |
Payment Calculator:

