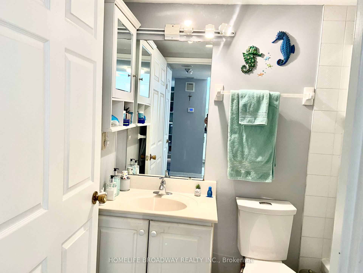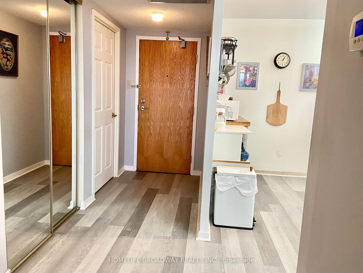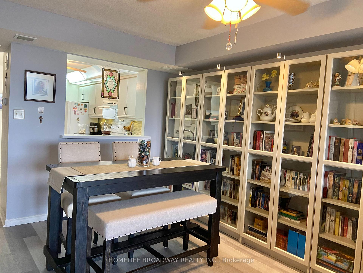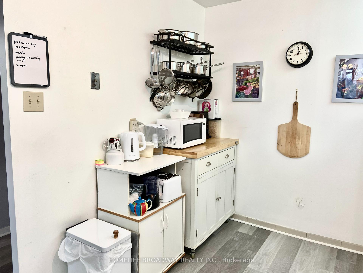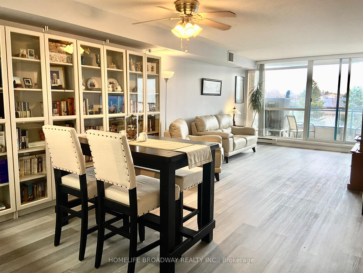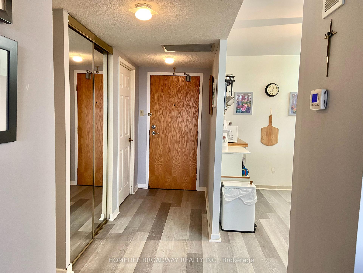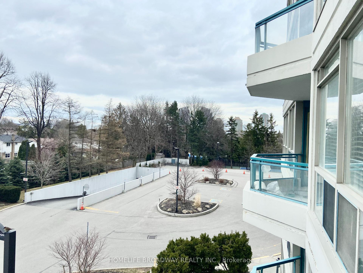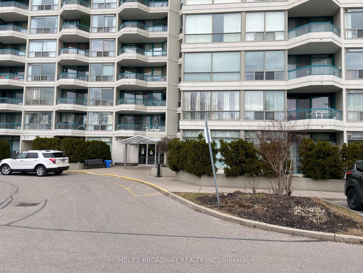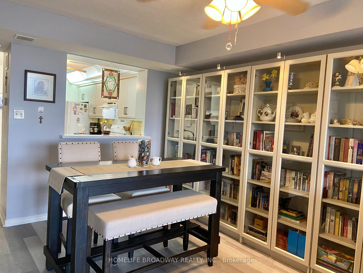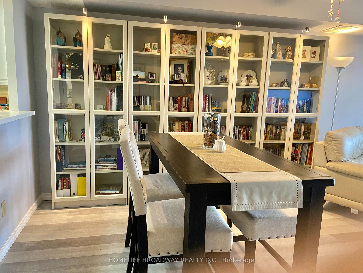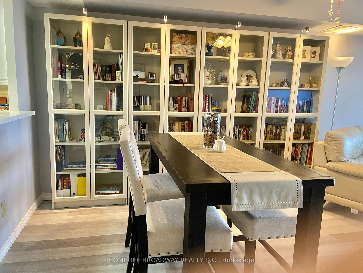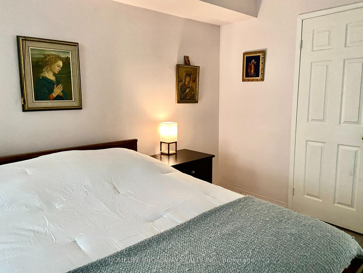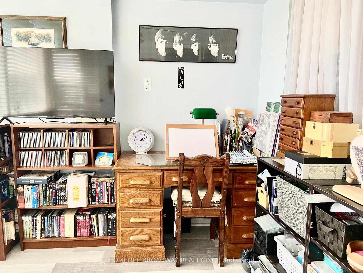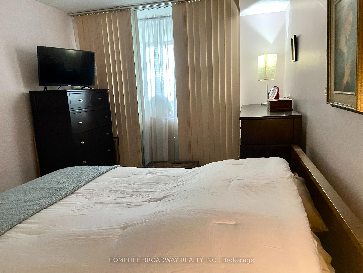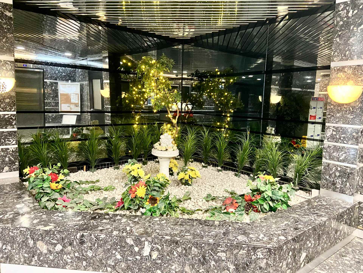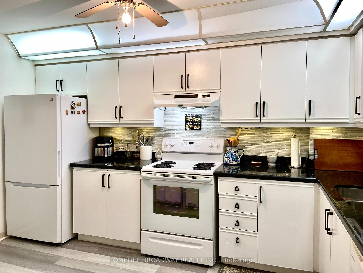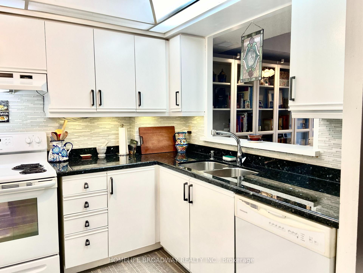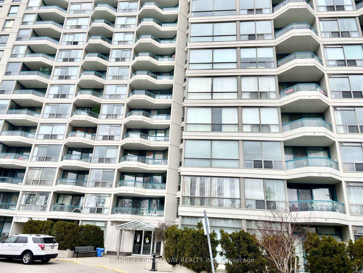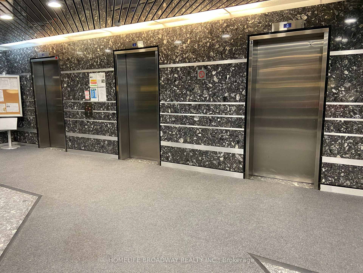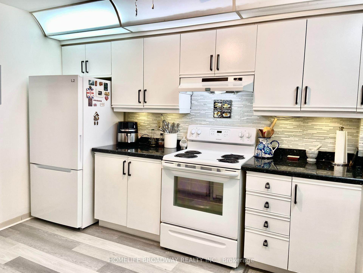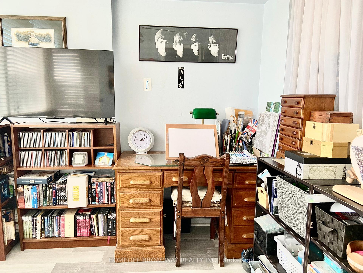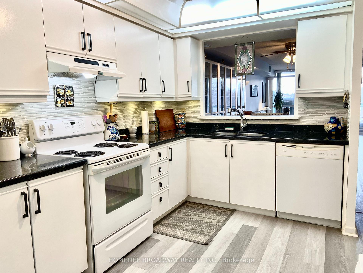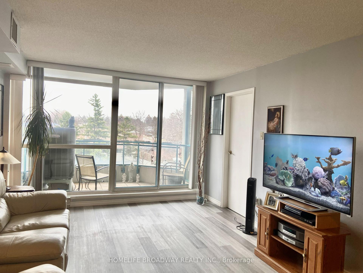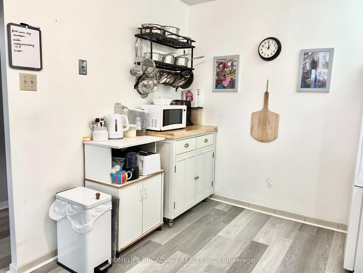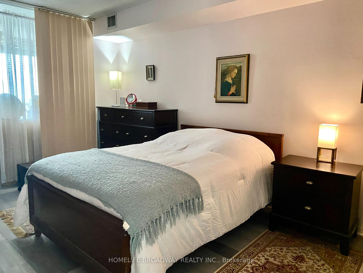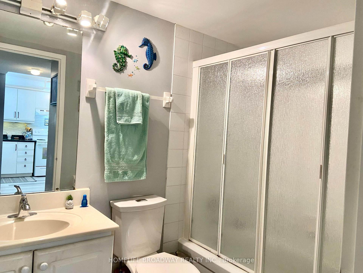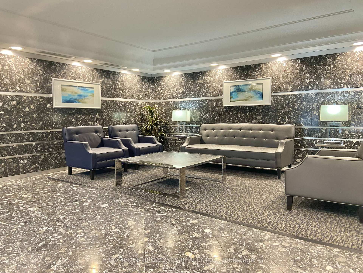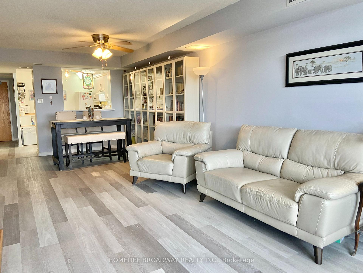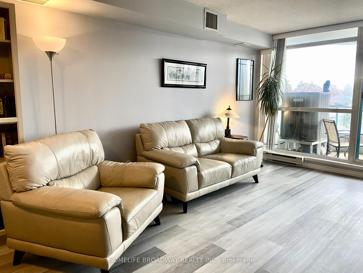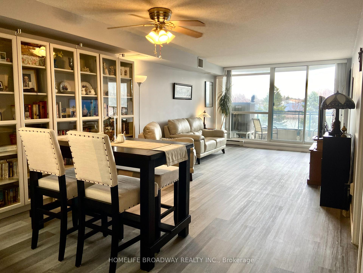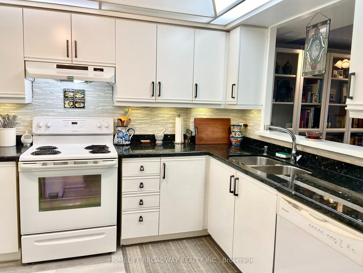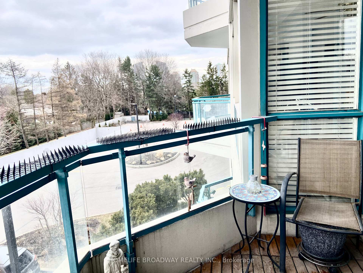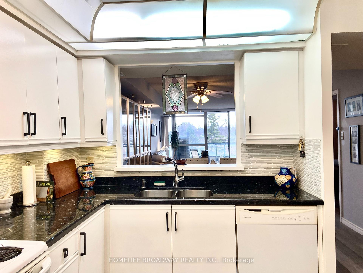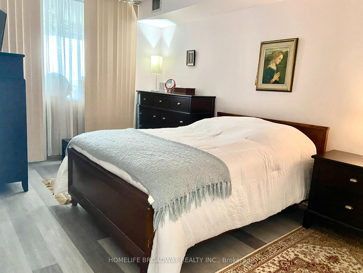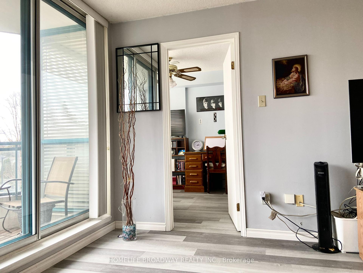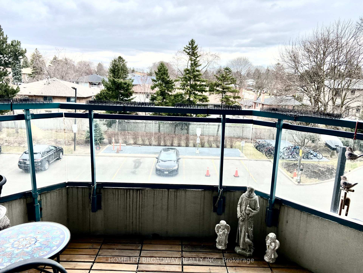$449,000
Available - For Sale
Listing ID: E12079959
Toronto, Toronto
| Spacious, Sun- Filled, 1 +1 Bedroom, the den can be second bedroom, practical layout. Lots of upgrades - Granite Couter top with double sink, new flooring, bottom mount fridge, backsplash, undercounter lighting, Location - future subway close by , minutes to highway 401, TTC, Parking close to elevator, Scarborough Town Centre, Restaurant....... |
| Price | $449,000 |
| Taxes: | $1407.97 |
| Occupancy: | Owner |
| Province/State: | Toronto |
| Directions/Cross Streets: | Mccowan and Sheppard |
| Level/Floor | Room | Length(ft) | Width(ft) | Descriptions | |
| Room 1 | Flat | Living Ro | 24.93 | 10.82 | Laminate, Combined w/Dining, Walk-Out |
| Room 2 | Flat | Dining Ro | 24.93 | 10.82 | Laminate, Combined w/Living |
| Room 3 | Flat | Kitchen | 12.79 | 8.92 | Laminate, Eat-in Kitchen, Breakfast Bar |
| Room 4 | Flat | Primary B | 14.76 | 9.22 | Laminate, Walk-In Closet(s) |
| Room 5 | Flat | Solarium | 9.18 | 8.76 | Laminate |
| Washroom Type | No. of Pieces | Level |
| Washroom Type 1 | 4 | Flat |
| Washroom Type 2 | 0 | |
| Washroom Type 3 | 0 | |
| Washroom Type 4 | 0 | |
| Washroom Type 5 | 0 |
| Total Area: | 0.00 |
| Sprinklers: | Secu |
| Washrooms: | 1 |
| Heat Type: | Heat Pump |
| Central Air Conditioning: | Other |
$
%
Years
This calculator is for demonstration purposes only. Always consult a professional
financial advisor before making personal financial decisions.
| Although the information displayed is believed to be accurate, no warranties or representations are made of any kind. |
| HOMELIFE BROADWAY REALTY INC. |
|
|

RAJ SHARMA
Sales Representative
Dir:
905 598 8400
Bus:
905 598 8400
Fax:
905 458 1220
| Book Showing | Email a Friend |
Jump To:
At a Glance:
| Type: | Com - Condo Apartment |
| Area: | Toronto |
| Municipality: | Toronto E07 |
| Neighbourhood: | Agincourt South-Malvern West |
| Style: | Apartment |
| Tax: | $1,407.97 |
| Maintenance Fee: | $560 |
| Beds: | 1+1 |
| Baths: | 1 |
| Fireplace: | N |
Payment Calculator:

