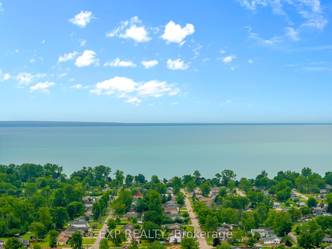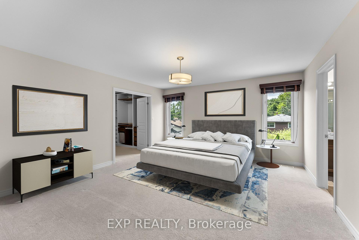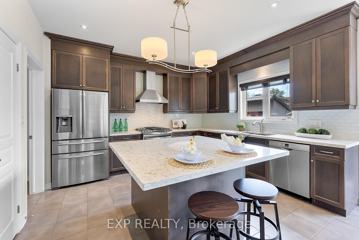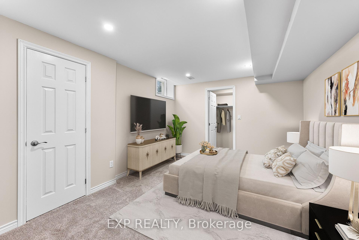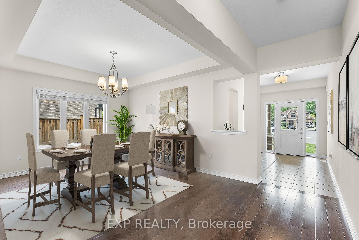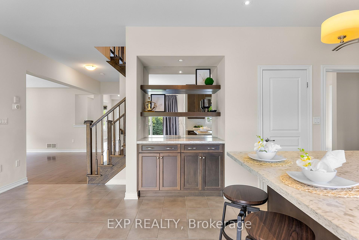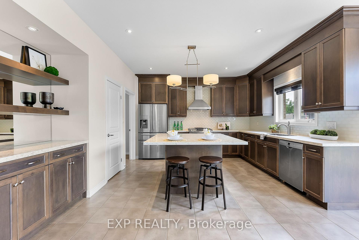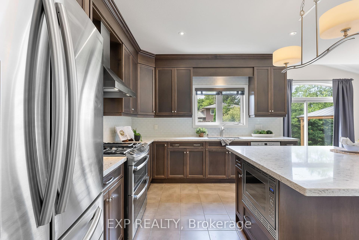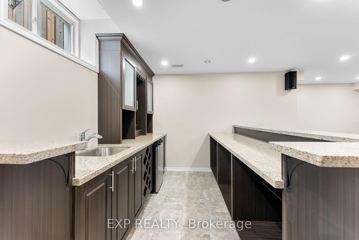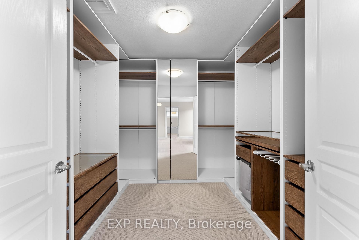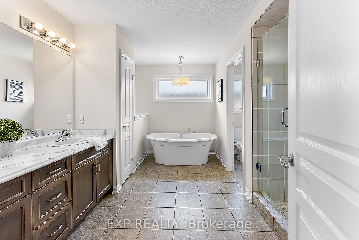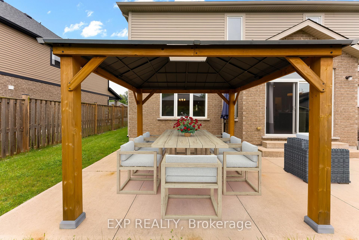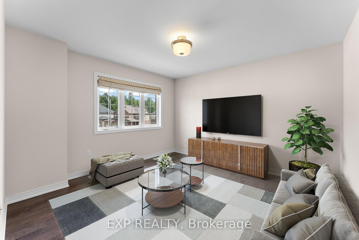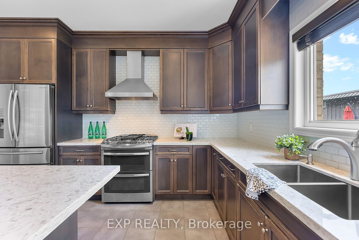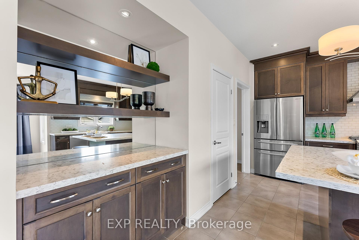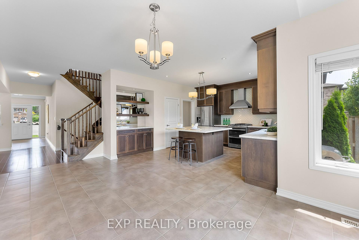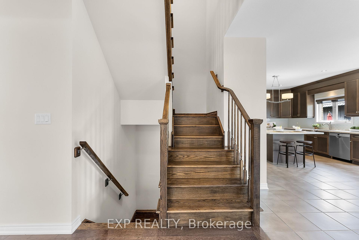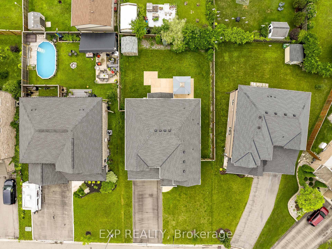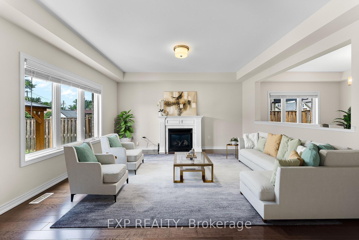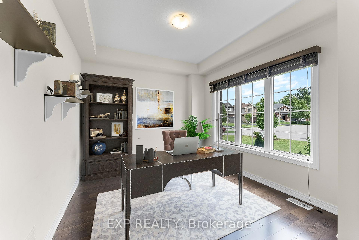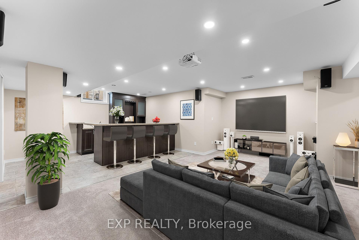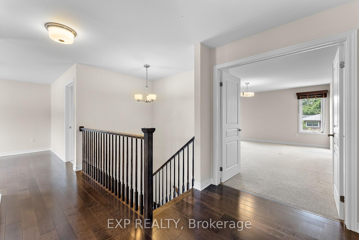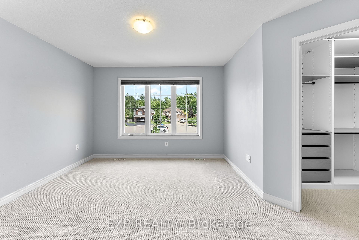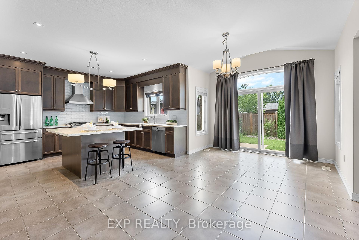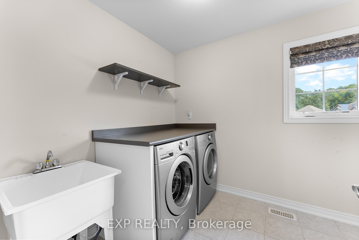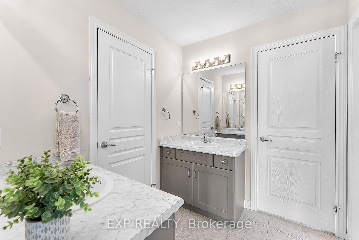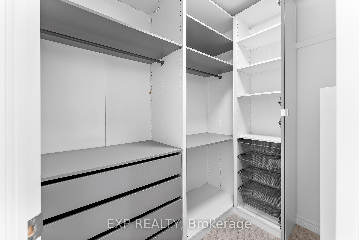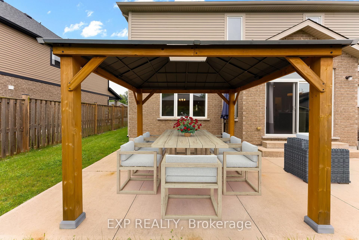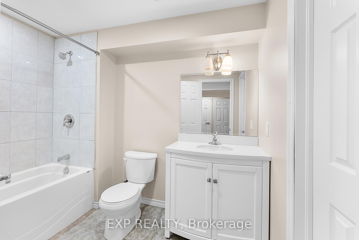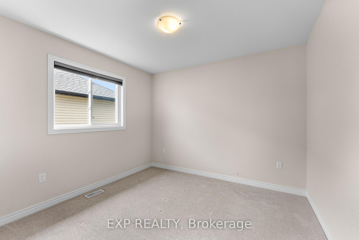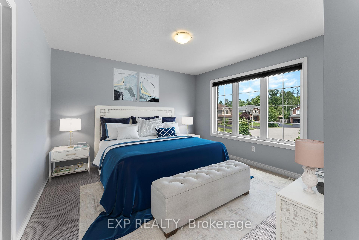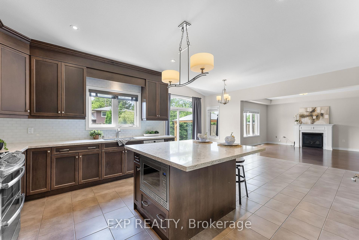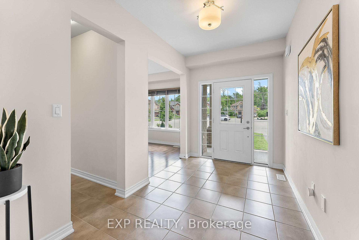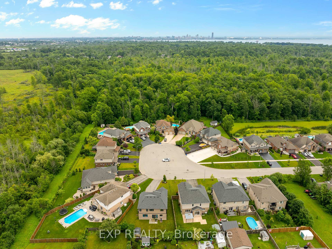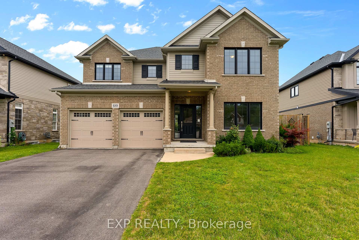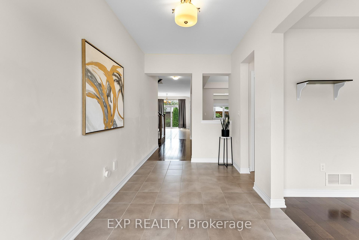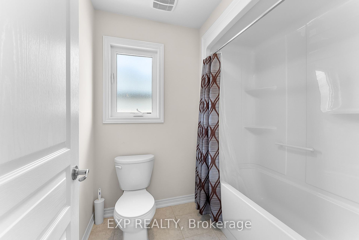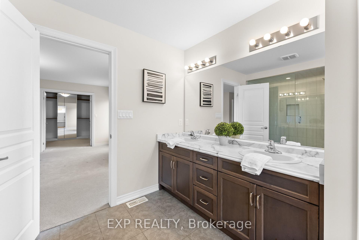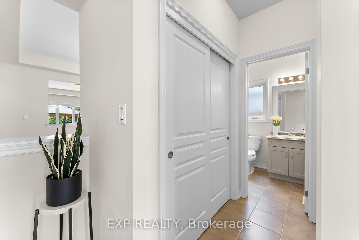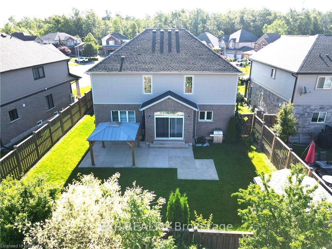$999,999
Available - For Sale
Listing ID: X11949800
Fort Erie, Niagara
| Exquisite Luxury Home in Prestigious Crescent Park Just Steps Away From the Beach! Welcome to this stunning custom-built home by Mountainview Homes, located in the highly sought-after Crescent Park FAMILY neighbourhood! Nestled on a quiet cul-de-sac, this exceptional property offers over 4,000 sq. ft. of luxurious living space, just steps from the beach.Step inside to a bright and inviting layout, perfect for both family living and entertaining. The main floor features a gourmet kitchen with sleek quartz countertops, seamlessly flowing into a spacious family room ideal for gatherings. A formal dining room sets the stage for elegant meals, while a large office overlooking the cul-de-sac provides the perfect work-from-home setup.Upstairs, you'll find five generously sized bedrooms, three of which boast ensuite access for added convenience and privacy. The primary suite is a true retreat, featuring custom his-and-hers walk-in closets and a spa-like ensuite with a beautiful soaker tub.The fully finished basement is designed for entertainment, complete with a state-of-the-art media room, a stylish wet bar, and a spacious bedroom offering incredible in-law potential.Outside, enjoy your private backyard oasis, fully enclosed with a 7-ft fence. The gazebo and newly installed concrete patio provide the perfect space for relaxation or hosting guests. A double-car garage ensures ample parking and storage.This exceptional home combines luxury, comfort, and an unbeatable location. Don't miss the opportunity to make it yours! |
| Price | $999,999 |
| Taxes: | $7268.38 |
| Occupancy: | Owner |
| Directions/Cross Streets: | CRESCENT ROAD TOURN ONTO HOLLYWOOD STREET THEN ONTO BRIAN STREET |
| Rooms: | 15 |
| Bedrooms: | 4 |
| Bedrooms +: | 1 |
| Family Room: | T |
| Basement: | Full, Finished |
| Level/Floor | Room | Length(ft) | Width(ft) | Descriptions | |
| Room 1 | Main | Kitchen | 12 | 13.25 | |
| Room 2 | Main | Dining Ro | 10.99 | 17.91 | |
| Room 3 | Main | Family Ro | 15.25 | 14.01 | |
| Room 4 | Main | Dining Ro | 14.01 | 11.58 | |
| Room 5 | Main | Office | 10.99 | 10.17 | |
| Room 6 | Main | Foyer | 6.99 | 10.99 | |
| Room 7 | Second | Primary B | 15.74 | 14.66 | |
| Room 8 | Second | Bedroom | 12.76 | 10 | |
| Room 9 | Second | Bedroom | 13.32 | 11.68 | |
| Room 10 | Second | Loft | 12.5 | 12.17 | |
| Room 11 | Basement | Bedroom | 13.74 | 11.09 | |
| Room 12 | Basement | Recreatio | 21.65 | 19.09 |
| Washroom Type | No. of Pieces | Level |
| Washroom Type 1 | 2 | Main |
| Washroom Type 2 | 5 | Second |
| Washroom Type 3 | 4 | Basement |
| Washroom Type 4 | 0 | |
| Washroom Type 5 | 0 |
| Total Area: | 0.00 |
| Approximatly Age: | 6-15 |
| Property Type: | Detached |
| Style: | 2-Storey |
| Exterior: | Brick |
| Garage Type: | Attached |
| (Parking/)Drive: | Private Do |
| Drive Parking Spaces: | 4 |
| Park #1 | |
| Parking Type: | Private Do |
| Park #2 | |
| Parking Type: | Private Do |
| Pool: | None |
| Approximatly Age: | 6-15 |
| Approximatly Square Footage: | 3000-3500 |
| Property Features: | Beach, Cul de Sac/Dead En |
| CAC Included: | N |
| Water Included: | N |
| Cabel TV Included: | N |
| Common Elements Included: | N |
| Heat Included: | N |
| Parking Included: | N |
| Condo Tax Included: | N |
| Building Insurance Included: | N |
| Fireplace/Stove: | Y |
| Heat Type: | Forced Air |
| Central Air Conditioning: | Central Air |
| Central Vac: | N |
| Laundry Level: | Syste |
| Ensuite Laundry: | F |
| Sewers: | Sewer |
$
%
Years
This calculator is for demonstration purposes only. Always consult a professional
financial advisor before making personal financial decisions.
| Although the information displayed is believed to be accurate, no warranties or representations are made of any kind. |
| EXP REALTY |
|
|

RAJ SHARMA
Sales Representative
Dir:
905 598 8400
Bus:
905 598 8400
Fax:
905 458 1220
| Virtual Tour | Book Showing | Email a Friend |
Jump To:
At a Glance:
| Type: | Freehold - Detached |
| Area: | Niagara |
| Municipality: | Fort Erie |
| Neighbourhood: | 334 - Crescent Park |
| Style: | 2-Storey |
| Approximate Age: | 6-15 |
| Tax: | $7,268.38 |
| Beds: | 4+1 |
| Baths: | 4 |
| Fireplace: | Y |
| Pool: | None |
Payment Calculator:

