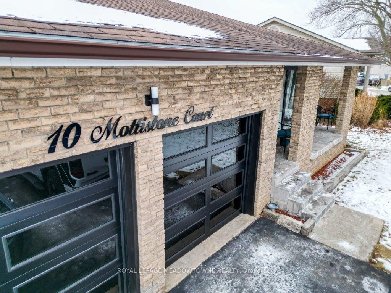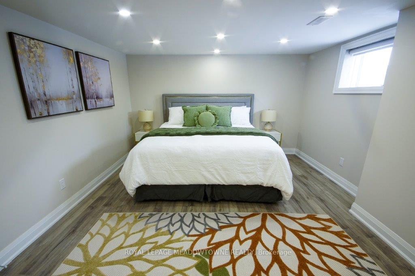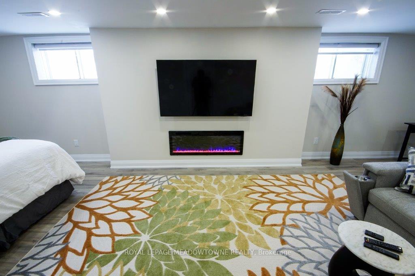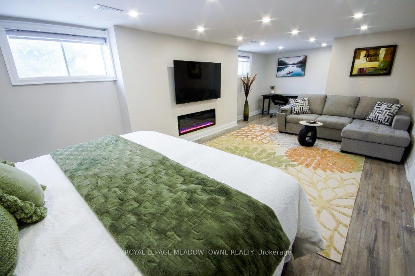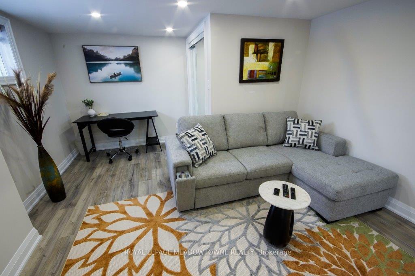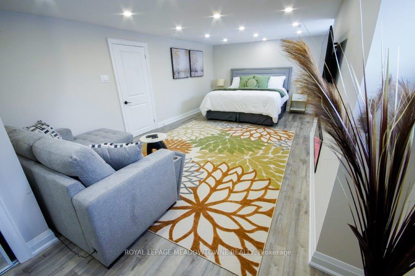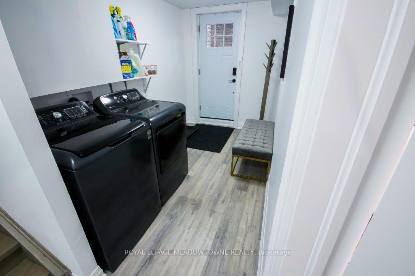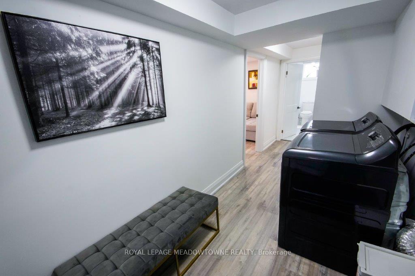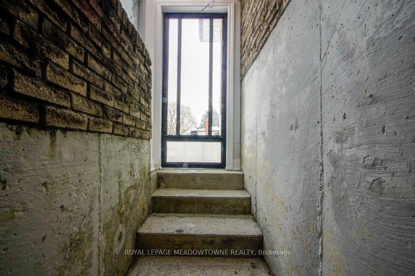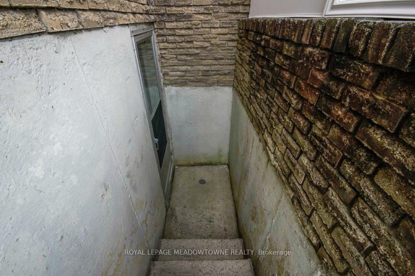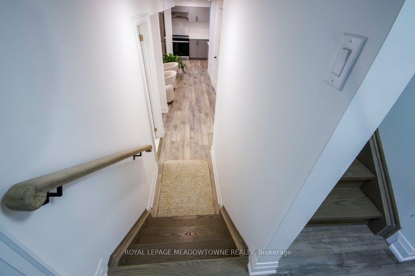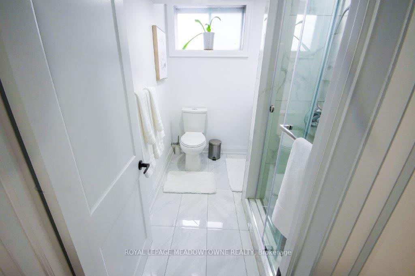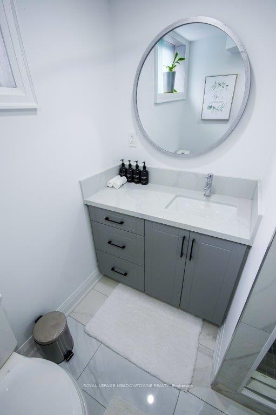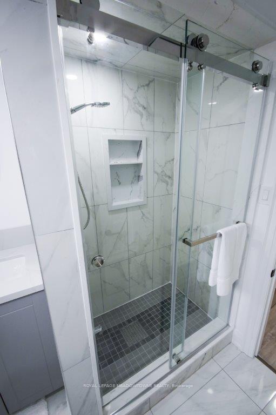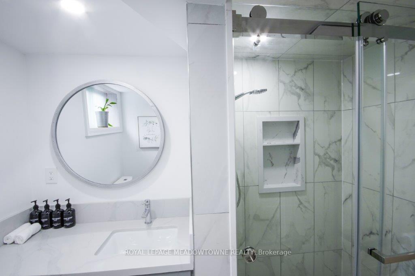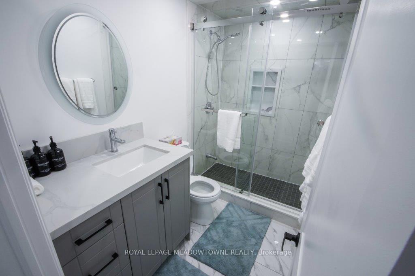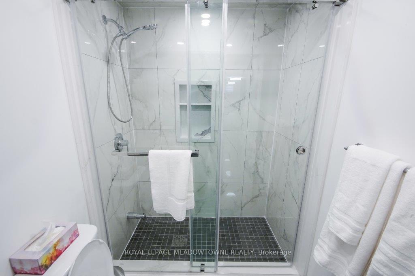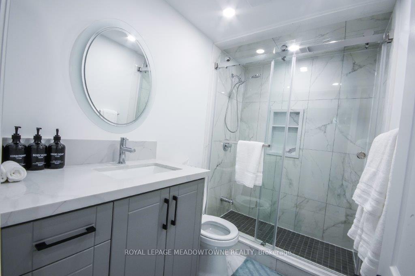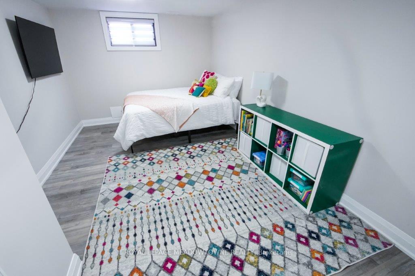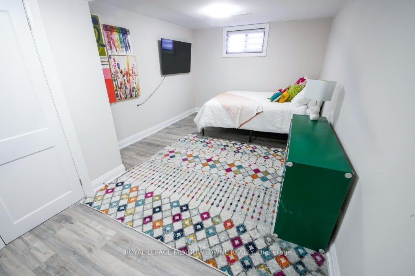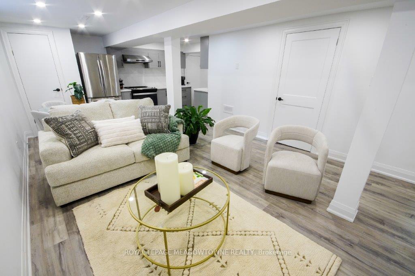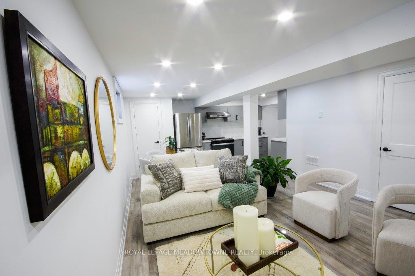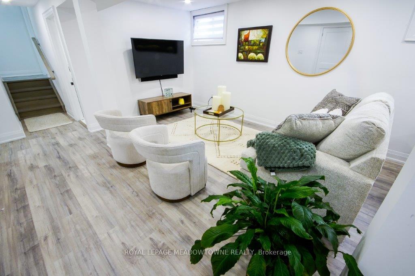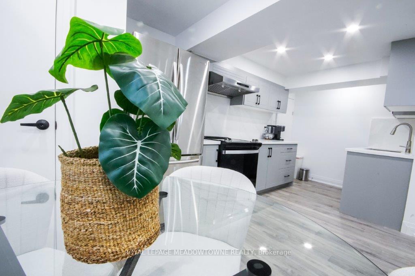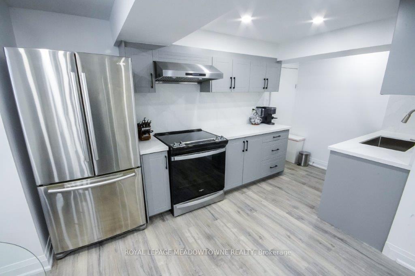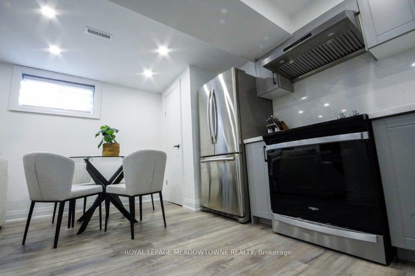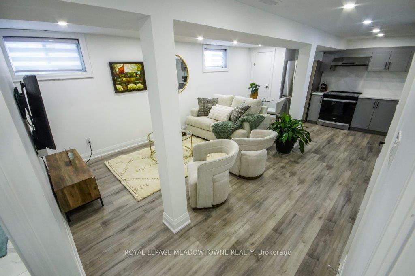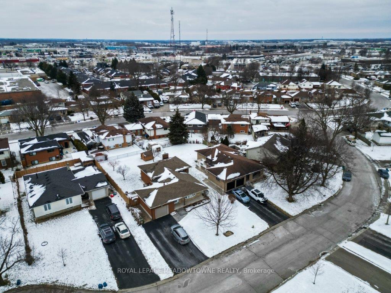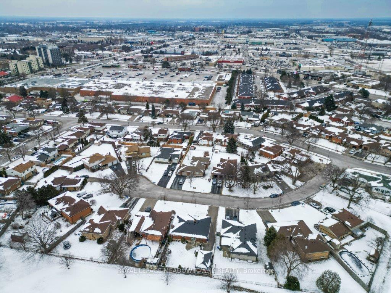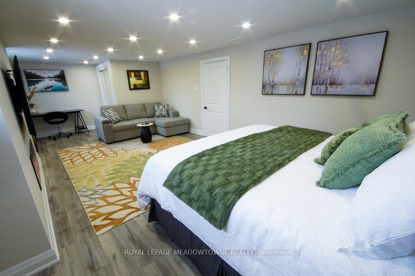$3,000
Available - For Rent
Listing ID: X12034131
Brantford, Brantford
| Welcome Home to Modern Comfort in Mayfair! Nestled in Brantford's prestigious Mayfair neighborhood, 10 Mottistone Court offers the perfect blend of luxury, convenience, and style. This fully renovated, move-in-ready 2-bedroom, 2-bathroom basement apartment is your ideal retreat, whether you're a professional, a growing family, or simply someone looking for a stunning new home. Why Youll Love It: Prime Location: Just minutes from Highway 403, this is a commuters dream with shopping, dining, and transit right at your doorstep. Modern Luxury: A sleek, open-concept layout featuring laminate flooring, a contemporary kitchen with stainless steel appliances, quartz countertops, and ample storage. Spacious Comfort: Two generously sized bedrooms with large closets, plus two beautifully designed bathrooms with high-end finishes.Flexibility: An expansive living area perfect for a cozy lounge, home office, or fitness space. Furnished or Unfurnished Your Choice!Fully furnished: $3,000/month (includes heat, water, hydro, internet, and cable TV).Unfurnished: $2,800/month (includes heat, water, hydro, internet, and cable TV). Convenience At Its Best:Parking for 2 cars.Shared laundry facilities.Stress-free living with all utilities covered!Imagine living in a community that combines modern living with unparalleled convenience. From your morning coffee to evening strolls, everything you need is just minutes away. Dont Wait!This stunning unit is ready for you to call home. Schedule your showing today and experience the perfect blend of comfort and style. |
| Price | $3,000 |
| Taxes: | $0.00 |
| Occupancy: | Owner+T |
| Directions/Cross Streets: | Farrington Dr. & West St. |
| Rooms: | 7 |
| Bedrooms: | 2 |
| Bedrooms +: | 0 |
| Family Room: | F |
| Basement: | Full, Separate Ent |
| Furnished: | Furn |
| Level/Floor | Room | Length(ft) | Width(ft) | Descriptions | |
| Room 1 | Lower | Primary B | 26.5 | 13.15 | Combined w/Sitting, Walk-In Closet(s), Window |
| Room 2 | Lower | Bathroom | 5.05 | 2.98 | 3 Pc Bath, Ceramic Floor, Window |
| Room 3 | Lower | Laundry | 8.99 | 6.89 | Laminate |
| Room 4 | Basement | Bedroom 2 | 15.15 | 10.5 | Laminate, Window |
| Room 5 | Basement | Bathroom | 5.05 | 2.98 | 3 Pc Bath, Ceramic Floor, Window |
| Room 6 | Basement | Kitchen | 12 | 8 | Laminate, Combined w/Dining |
| Room 7 | Basement | Family Ro | 10.99 | 6.59 | Laminate, Window |
| Washroom Type | No. of Pieces | Level |
| Washroom Type 1 | 3 | Basement |
| Washroom Type 2 | 3 | Lower |
| Washroom Type 3 | 0 | |
| Washroom Type 4 | 0 | |
| Washroom Type 5 | 0 |
| Total Area: | 0.00 |
| Approximatly Age: | 51-99 |
| Property Type: | Detached |
| Style: | Backsplit 4 |
| Exterior: | Brick Front |
| Garage Type: | Attached |
| (Parking/)Drive: | Available |
| Drive Parking Spaces: | 2 |
| Park #1 | |
| Parking Type: | Available |
| Park #2 | |
| Parking Type: | Available |
| Pool: | None |
| Laundry Access: | Shared |
| Approximatly Age: | 51-99 |
| Approximatly Square Footage: | 700-1100 |
| Property Features: | Cul de Sac/D, Fenced Yard |
| CAC Included: | N |
| Water Included: | N |
| Cabel TV Included: | N |
| Common Elements Included: | N |
| Heat Included: | N |
| Parking Included: | N |
| Condo Tax Included: | N |
| Building Insurance Included: | N |
| Fireplace/Stove: | N |
| Heat Type: | Forced Air |
| Central Air Conditioning: | Central Air |
| Central Vac: | N |
| Laundry Level: | Syste |
| Ensuite Laundry: | F |
| Sewers: | Sewer |
| Utilities-Cable: | Y |
| Utilities-Hydro: | Y |
| Although the information displayed is believed to be accurate, no warranties or representations are made of any kind. |
| ROYAL LEPAGE MEADOWTOWNE REALTY |
|
|

RAJ SHARMA
Sales Representative
Dir:
905 598 8400
Bus:
905 598 8400
Fax:
905 458 1220
| Book Showing | Email a Friend |
Jump To:
At a Glance:
| Type: | Freehold - Detached |
| Area: | Brantford |
| Municipality: | Brantford |
| Neighbourhood: | Dufferin Grove |
| Style: | Backsplit 4 |
| Approximate Age: | 51-99 |
| Beds: | 2 |
| Baths: | 2 |
| Fireplace: | N |
| Pool: | None |

