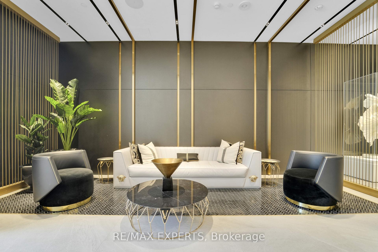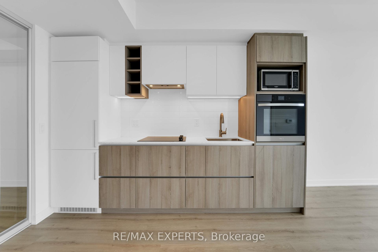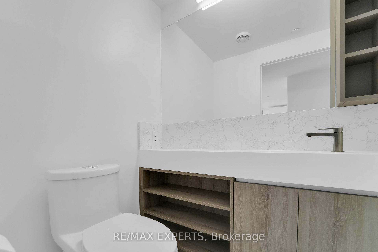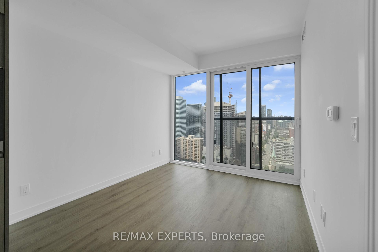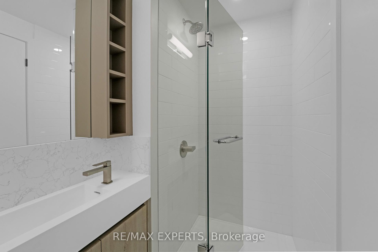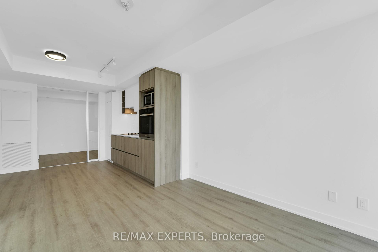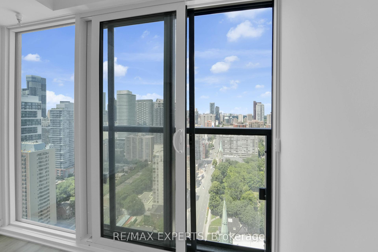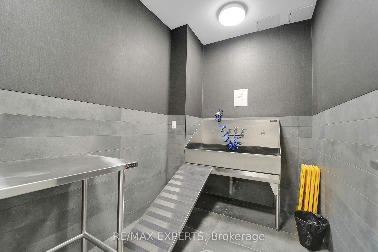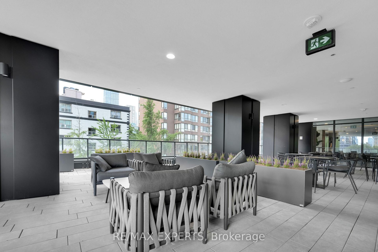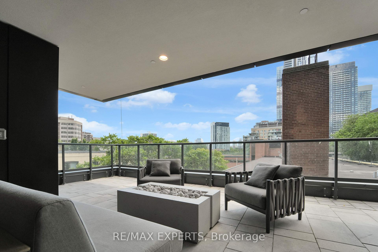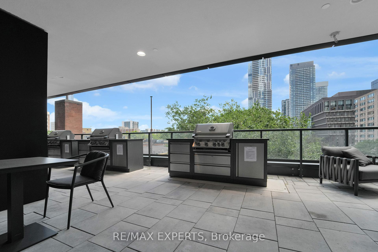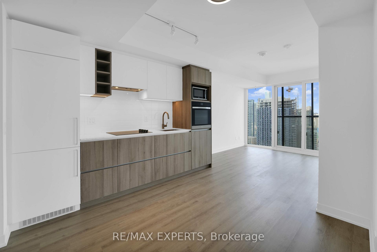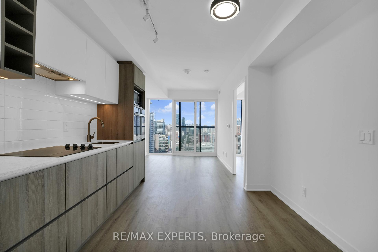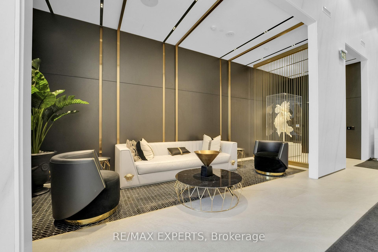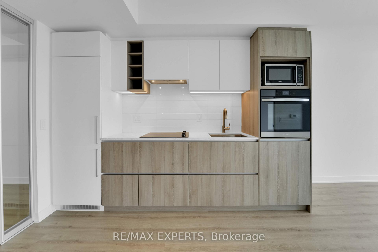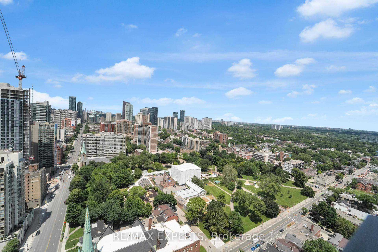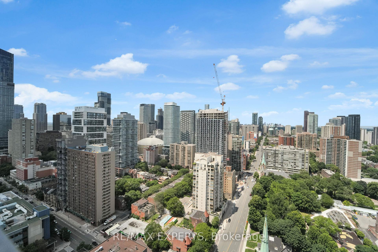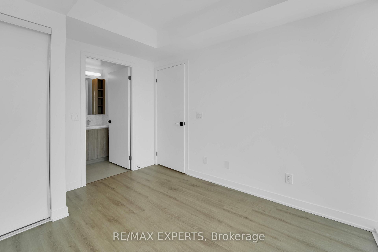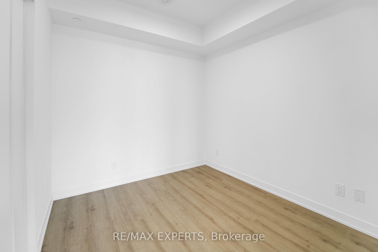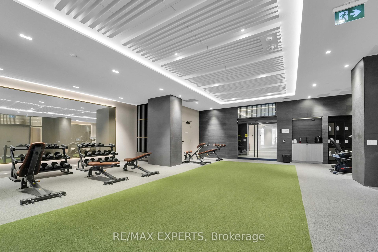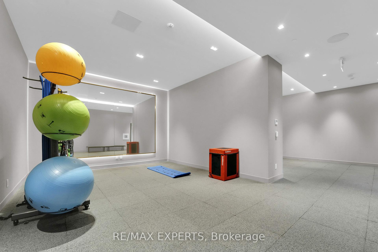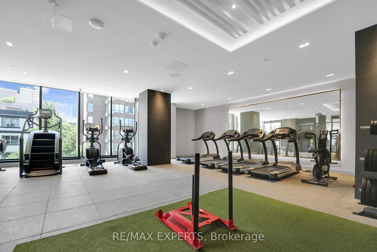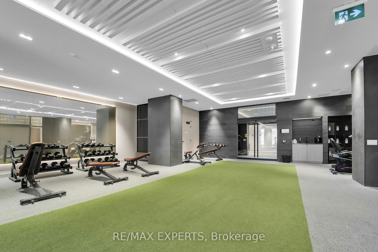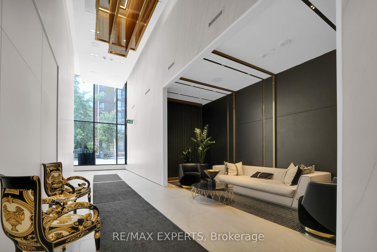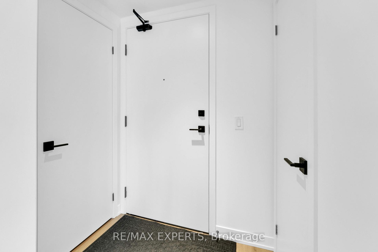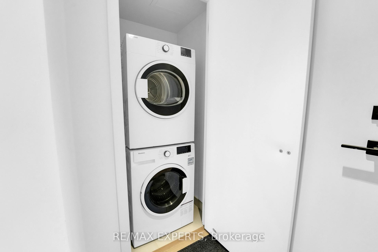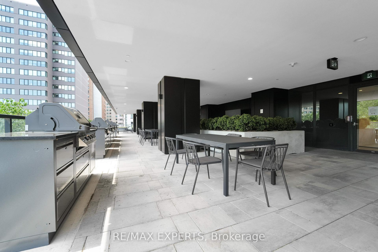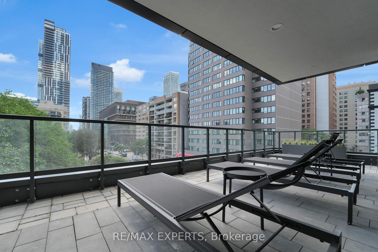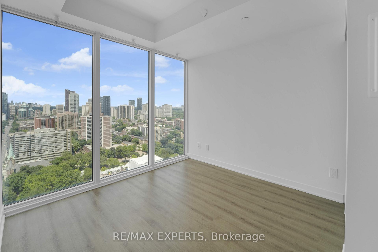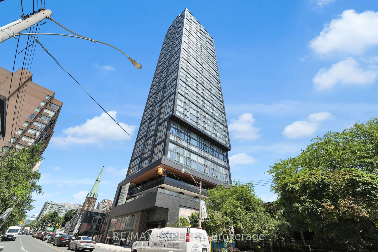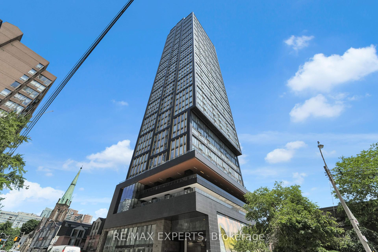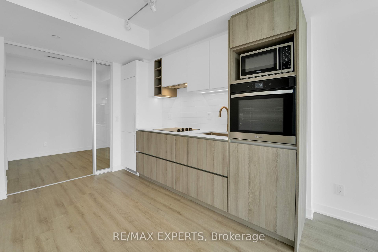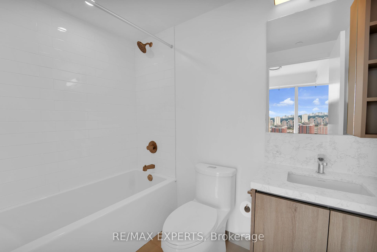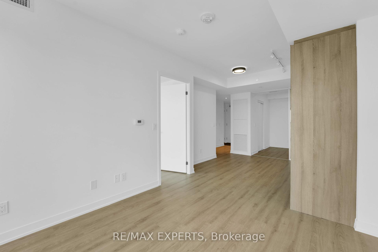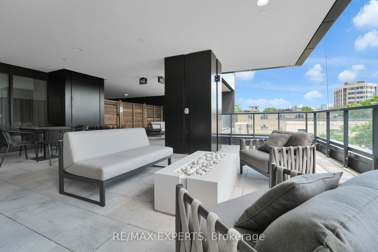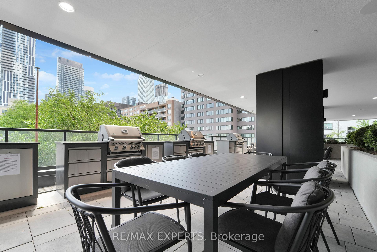$2,600
Available - For Rent
Listing ID: C12079980
Toronto, Toronto
| **AVAILABLE JUNE 1, 2025** - Sun-Filled Suite With Floor-To-Ceiling Windows At Prime Condos By CentreCourt! This 2 Bedroom / 2 Full Bathroom Suite Is Situated On A High-Floor With Stunning Unobstructed North Views, & Provides 649 Sq Ft (As Per iGuide Floor Plan) With A Juliette Balcony! Open Concept Living Space! Located At Jarvis & Gerrard! Walk Score Of 98! Transit Score Of 97! Biking Score Of 99! This Location Is Extremely Accessible! Public Transit At Your Doorstep! Situated Across The Street From Toronto Metropolitan University, & Is A 4 Minute Walk To Streetcars, 11 Minute Walk To The College Subway Station & The Eaton Centre, 4 Stops Away From Union Station, & 5 Minutes Away From Toronto's Financial District! 9 FT Ceilings! Modern Kitchen Provides Built-In Appliances, Stone Counters, & Back Splash! Spacious Combined Living & Dining Area! Spacious Primary Bedroom Provides 4-Piece Ensuite Bathroom! Laminate Flooring Throughout! Upgraded Light Fixtures! Centrally Located In An Amazing Downtown Toronto Pocket, & Within Minutes Of All Of Toronto's Major Hospitals, Restaurants, University Of Toronto, The Gardiner, & So Much More - The List Goes On! Building Features Include A Versace Inspired Lobby With 24 Hour Concierge, Two Guest Suites, Outdoor Dog Run Area, An Outdoor Terrace With Lounge & BBQ Area, A Second Floor Co-Working Space Which Includes Over 4,000 Sq Ft Of Indoor & Outdoor Space With Quiet Study Pods, Co-Working Spaces, & Private Meeting Rooms Inspired By The Work Environments At Google & Facebook! The Third Floor Provides Over 6,500 Sq Ft Of Indoor & Outdoor Fitness Amenities Which Includes CrossFit, Cardio, Weight Training, Yoga, Boxing & More! Lease Includes Free Unlimited Rogers Ignite Internet Services Until June 2030! |
| Price | $2,600 |
| Taxes: | $0.00 |
| Occupancy: | Tenant |
| Province/State: | Toronto |
| Directions/Cross Streets: | Jarvis / Gerrard |
| Level/Floor | Room | Length(ft) | Width(ft) | Descriptions | |
| Room 1 | Main | Kitchen | 20.5 | 9.09 | Laminate, Combined w/Dining |
| Room 2 | Main | Dining Ro | 20.5 | 9.09 | Laminate, Combined w/Kitchen |
| Room 3 | Main | Living Ro | 20.5 | 9.09 | Laminate, Juliette Balcony, North View |
| Room 4 | Main | Primary B | 10.92 | 9.58 | Laminate, Closet, 4 Pc Ensuite |
| Room 5 | Main | Bedroom 2 | 8.59 | 8.2 | Laminate, Closet |
| Washroom Type | No. of Pieces | Level |
| Washroom Type 1 | 3 | Main |
| Washroom Type 2 | 4 | Main |
| Washroom Type 3 | 0 | |
| Washroom Type 4 | 0 | |
| Washroom Type 5 | 0 |
| Total Area: | 0.00 |
| Approximatly Age: | 0-5 |
| Sprinklers: | Conc |
| Washrooms: | 2 |
| Heat Type: | Forced Air |
| Central Air Conditioning: | Central Air |
| Although the information displayed is believed to be accurate, no warranties or representations are made of any kind. |
| RE/MAX EXPERTS |
|
|

RAJ SHARMA
Sales Representative
Dir:
905 598 8400
Bus:
905 598 8400
Fax:
905 458 1220
| Virtual Tour | Book Showing | Email a Friend |
Jump To:
At a Glance:
| Type: | Com - Condo Apartment |
| Area: | Toronto |
| Municipality: | Toronto C08 |
| Neighbourhood: | Church-Yonge Corridor |
| Style: | Apartment |
| Approximate Age: | 0-5 |
| Beds: | 2 |
| Baths: | 2 |
| Fireplace: | N |

