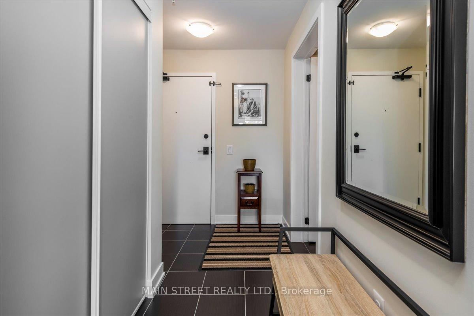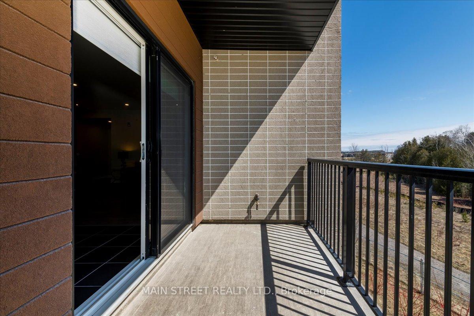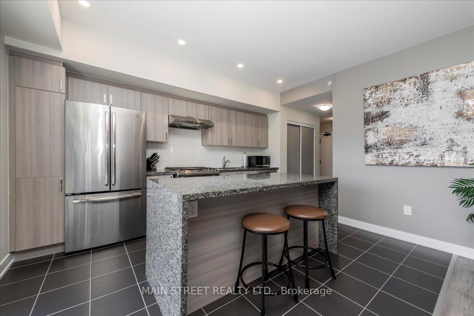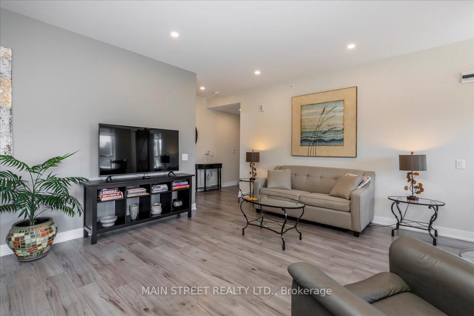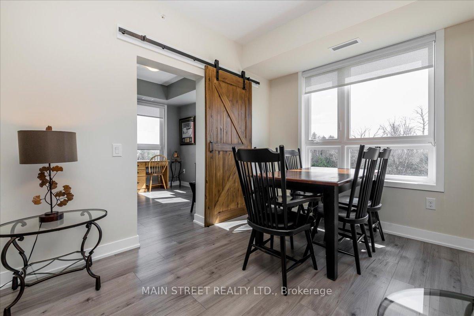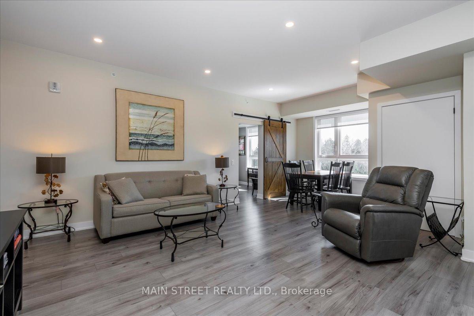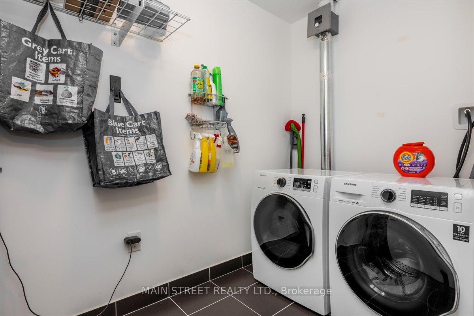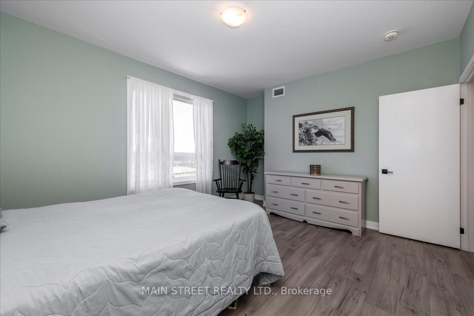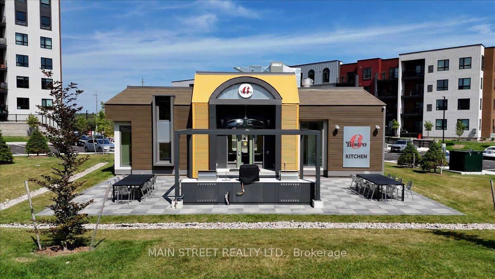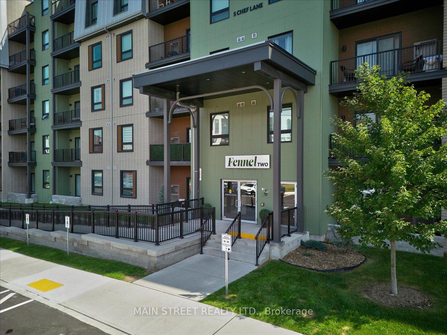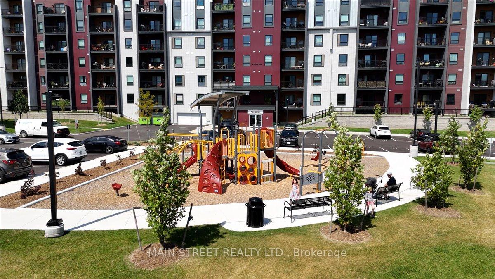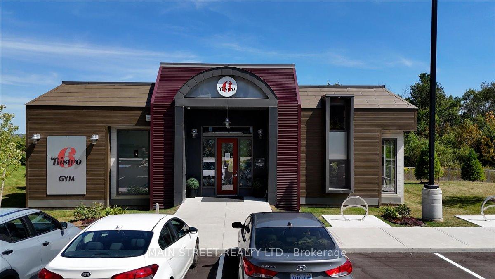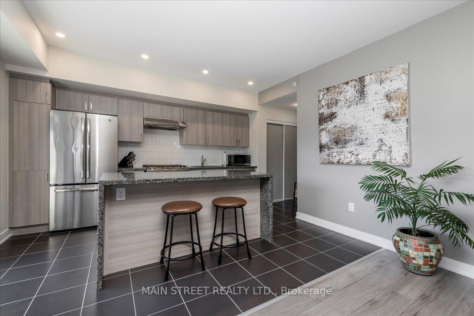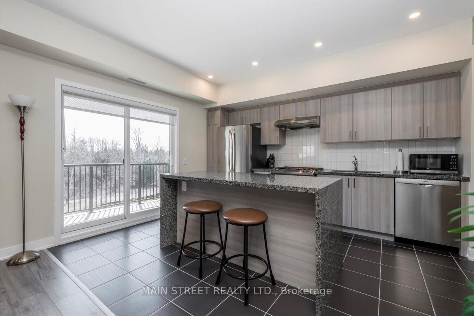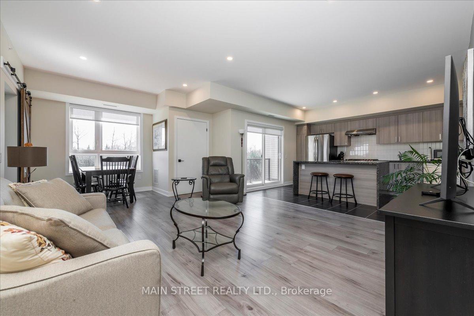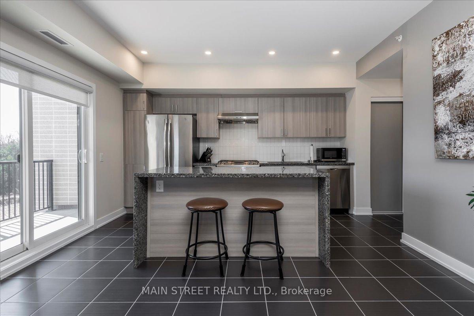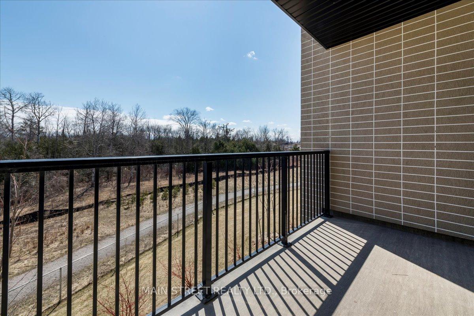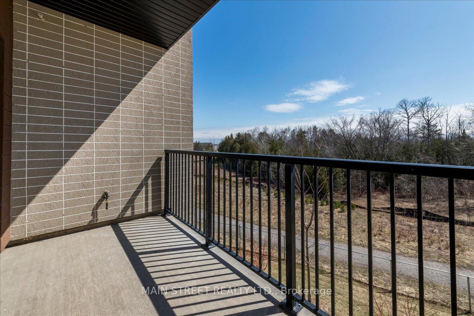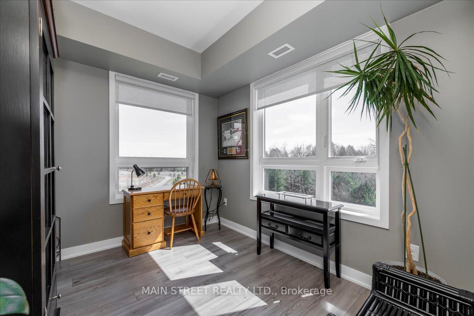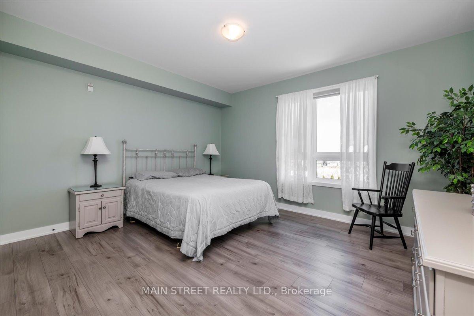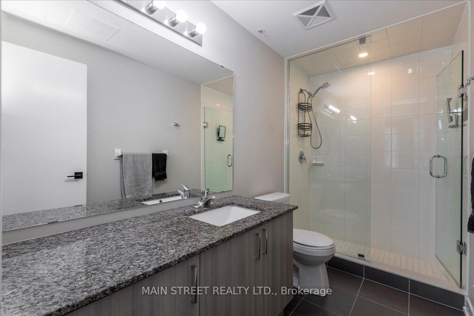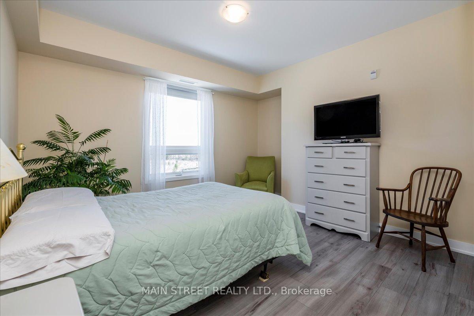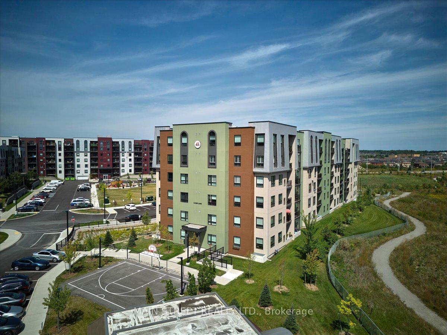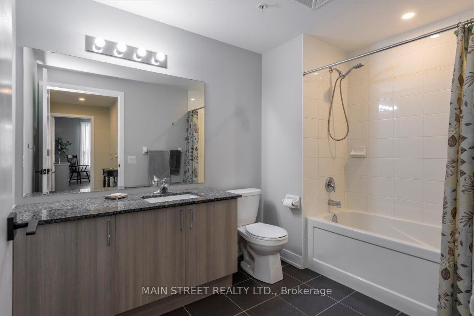$585,000
Available - For Sale
Listing ID: S12080000
Barrie, Simcoe
| UNOBSTRUCTED FOREST VIEWS and Environmentally Protected Lands Surround this Gorgeous 1351 Sq. Ft. Open Concept Corner Unit. The Chef Style Kitchen includes Granite Countertops, a Waterfall Style Centre Island, Stainless Steel Appliances (Gas Stove), Pot Lights, Subway Tile Backsplash and Pantry. The Living Room Area is Spacious with a Dedicated Dining Area. Both Bedrooms will Accommodate King Size Beds and Offer Ample Closet Space. The Master Ensuite Bathroom Includes a Walk-In Glass Shower and Granite Countertops which are also Featured in the Main Bathroom. The In-Suite Laundry Room Accommodates a Side-By-Side Washer & Dryer and Extra Storage Space. Enjoy the Outdoors on a Private Balcony with No Parking or Streets Below - Just Nature at the Doorstep! The Bright Den is the Perfect Room for a Home Office. This Lovely Barrier-Free Unit is Located in the Bistro 6 Community within Walking Distance to the Barrie South GO Train Station, Close to Schools, Public Transportation, Minutes from Hwy. 400 to the West and Lake Simcoe to the East. New Commercial Retail including a Major Grocery Store is Currently Under Development at the Nearby Intersection of Yonge & Mapleview. Residents of Bistro 6 Enjoy Amenities such as the Community Kitchen, Gym, Playground and Basketball Court. |
| Price | $585,000 |
| Taxes: | $4561.01 |
| Assessment Year: | 2024 |
| Occupancy: | Owner |
| Province/State: | Simcoe |
| Directions/Cross Streets: | Yonge St. & Mapleview |
| Level/Floor | Room | Length(ft) | Width(ft) | Descriptions | |
| Room 1 | Main | Kitchen | 10.33 | 13.68 | Centre Island, Stainless Steel Appl, Balcony |
| Room 2 | Main | Living Ro | 14.01 | 20.76 | SE View, Combined w/Dining, Pot Lights |
| Room 3 | Main | Den | 10.33 | 8.43 | SE View, Overlooks Ravine, Laminate |
| Room 4 | Main | Bedroom | 14.17 | 12.5 | 3 Pc Ensuite, Walk-In Closet(s), Overlook Greenbelt |
| Room 5 | Main | Bedroom 2 | 9.51 | 12 | Double Closet, Overlook Greenbelt, Laminate |
| Room 6 | Main | Laundry | 4.92 | 9.68 | Ceramic Floor |
| Washroom Type | No. of Pieces | Level |
| Washroom Type 1 | 4 | Main |
| Washroom Type 2 | 3 | Main |
| Washroom Type 3 | 0 | |
| Washroom Type 4 | 0 | |
| Washroom Type 5 | 0 |
| Total Area: | 0.00 |
| Approximatly Age: | 0-5 |
| Washrooms: | 2 |
| Heat Type: | Forced Air |
| Central Air Conditioning: | Central Air |
$
%
Years
This calculator is for demonstration purposes only. Always consult a professional
financial advisor before making personal financial decisions.
| Although the information displayed is believed to be accurate, no warranties or representations are made of any kind. |
| MAIN STREET REALTY LTD. |
|
|

RAJ SHARMA
Sales Representative
Dir:
905 598 8400
Bus:
905 598 8400
Fax:
905 458 1220
| Book Showing | Email a Friend |
Jump To:
At a Glance:
| Type: | Com - Condo Apartment |
| Area: | Simcoe |
| Municipality: | Barrie |
| Neighbourhood: | Rural Barrie Southeast |
| Style: | Apartment |
| Approximate Age: | 0-5 |
| Tax: | $4,561.01 |
| Maintenance Fee: | $651.51 |
| Beds: | 2+1 |
| Baths: | 2 |
| Fireplace: | N |
Payment Calculator:

