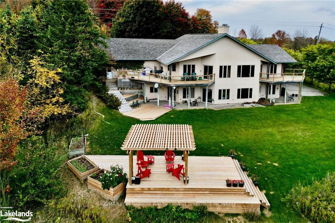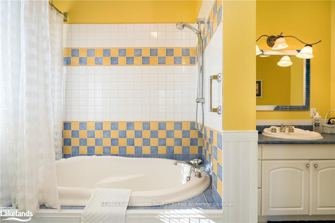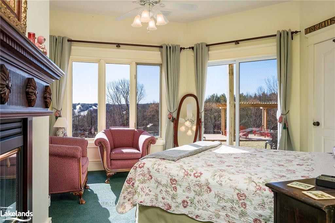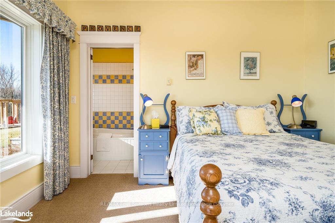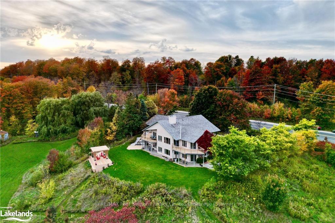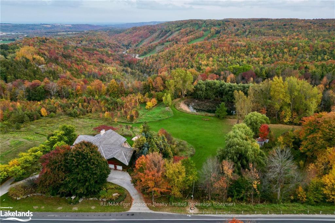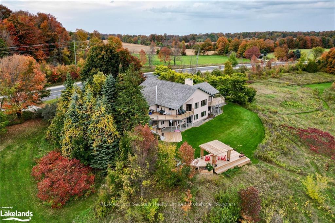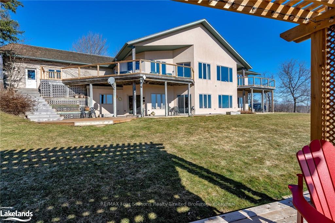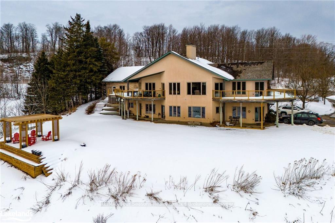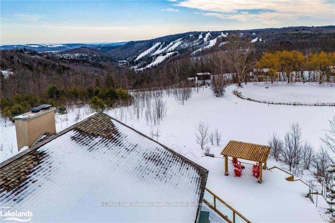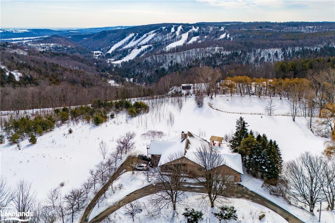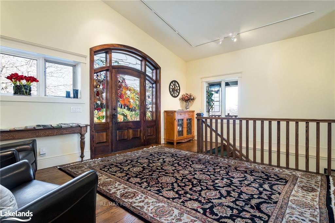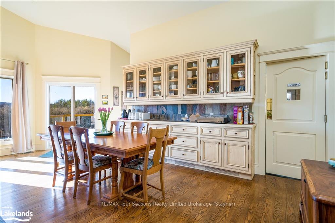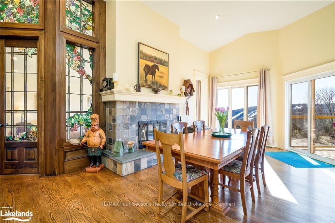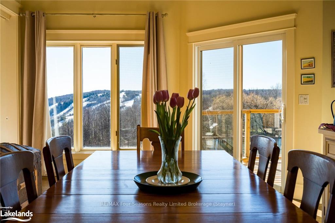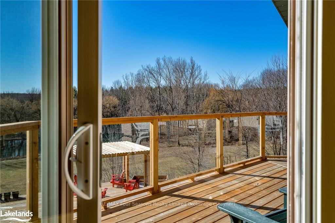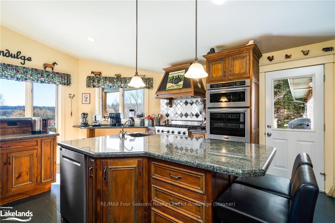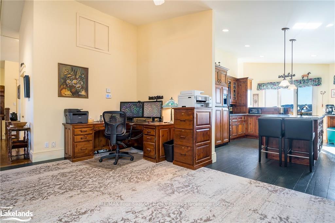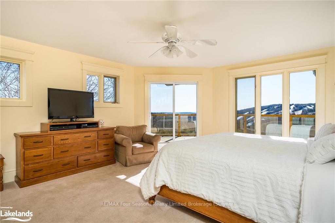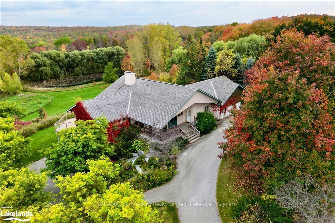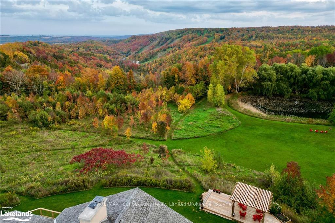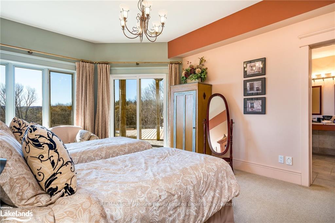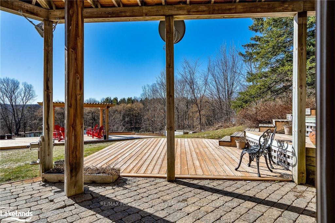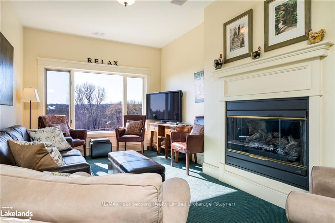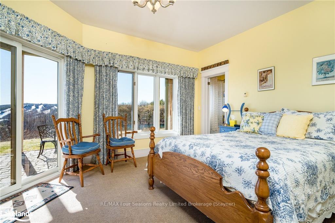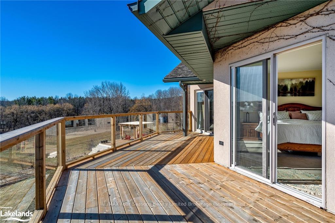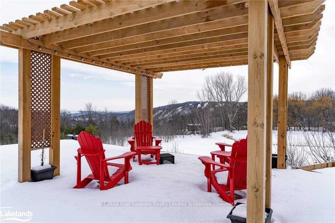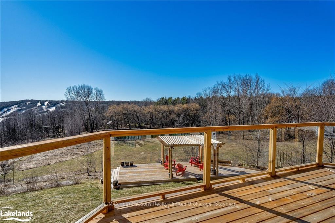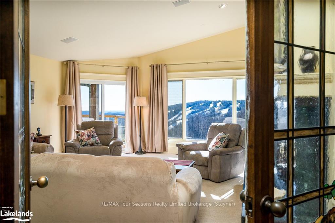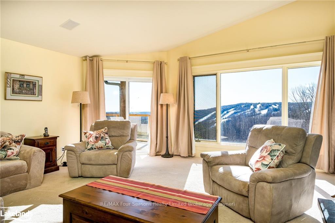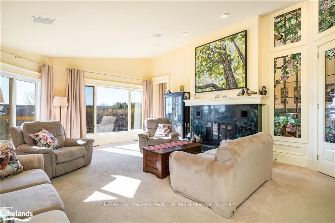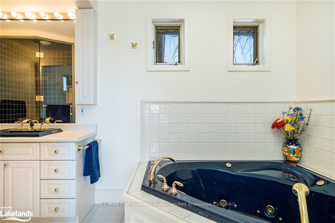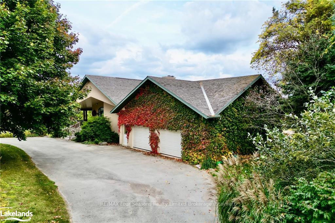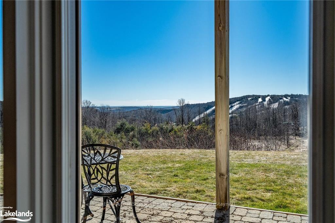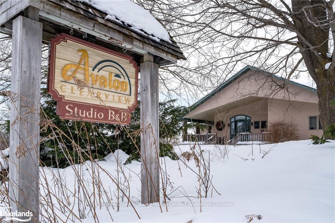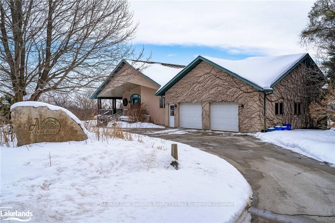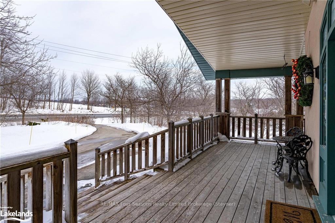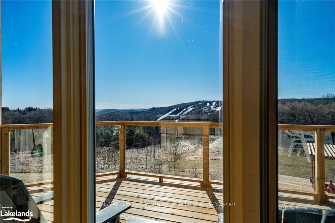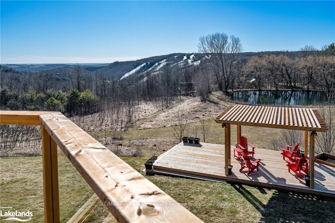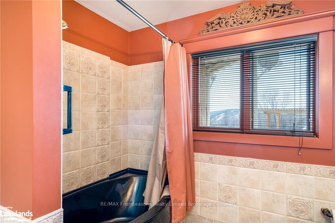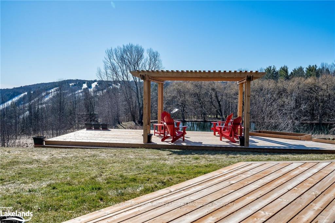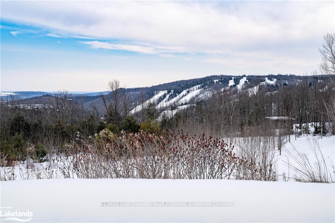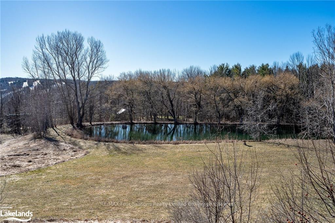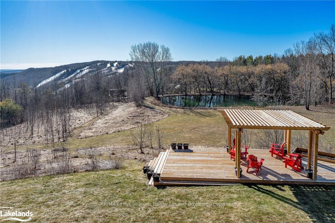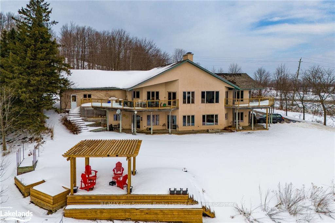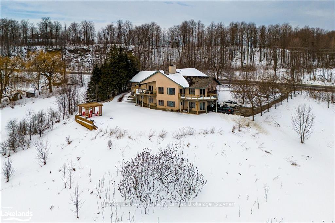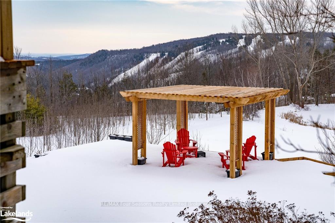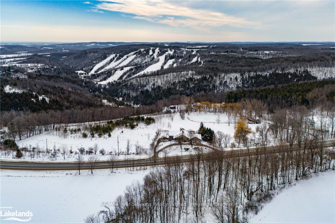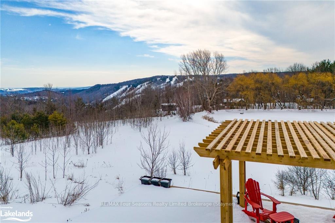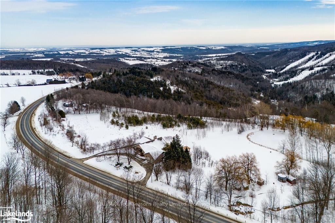$1,740,000
Available - For Sale
Listing ID: S10437669
Clearview, Simcoe
| Welcome to your private four-season retreat, a breathtaking 9.35-acre executive estate originally designed as a charming bed and breakfast. Whether you seek a spacious single-family home, or the opportunity to operate a home-based business, this property offers many possibilities. With over 4,100 sq. ft. of living space, this stunning residence features 5 bedrooms and 5 bathrooms, including 4 ensuites for ultimate comfort and privacy. The walkout basement with a separate entrance enhances the flexibility of the home. Inside, soaring cathedral ceilings, three cozy fireplaces, and a country kitchen with a wet pantry create a warm and inviting atmosphere. High-speed fiber-optic internet ensures seamless connectivity for business or leisure. State-of-the-art dual geothermal systems provide exceptional energy efficiency year-round. Step outside to experience 2,500 sq. ft. of decking and patio space, ideal for entertaining or relaxing while soaking in the breathtaking views of Devils Glen Ski Hills and the adjacent provincial park. A picturesque 0.75-acre pond, complete with a pond-fed sprinkler system, enhances the natural beauty of the landscape. Nature lovers will appreciate direct access to the Bruce Trail, while skiing, golfing, and outdoor adventures await just minutes away. Conveniently located only 90 minutes from Toronto, 40 minutes from Barrie, and 20 minutes from Blue Mountain Village, this is the perfect escape from city life. Come and live your best life in this extraordinary estate! |
| Price | $1,740,000 |
| Taxes: | $10194.00 |
| Assessment Year: | 2024 |
| Occupancy: | Owner |
| Acreage: | 5-9.99 |
| Directions/Cross Streets: | West on County Rd. 91, left on County Rd. 124 (between Devil's Glen & Singhampton). |
| Rooms: | 10 |
| Rooms +: | 9 |
| Bedrooms: | 2 |
| Bedrooms +: | 3 |
| Family Room: | T |
| Basement: | Walk-Out, Finished |
| Level/Floor | Room | Length(ft) | Width(ft) | Descriptions | |
| Room 1 | Lower | Family Ro | 17.48 | 10.17 | |
| Room 2 | Main | Living Ro | 22.17 | 16.76 | |
| Room 3 | Main | Kitchen | 14.83 | 17.91 | |
| Room 4 | Main | Dining Ro | 22.57 | 13.42 | |
| Room 5 | Main | Den | 19.32 | 15.84 | |
| Room 6 | Lower | Bedroom | 12.17 | 17.42 | |
| Room 7 | Lower | Bedroom | 18.4 | 12.92 | |
| Room 8 | Lower | Bedroom | 15.09 | 12.5 | |
| Room 9 | Main | Primary B | 17.42 | 15.09 | |
| Room 10 | Lower | Laundry | 14.92 | 8.5 | |
| Room 11 | Lower | Bathroom | |||
| Room 12 | Main | Bedroom | 15.58 | 18.99 | |
| Room 13 | Main | Bathroom | |||
| Room 14 | Main | Other |
| Washroom Type | No. of Pieces | Level |
| Washroom Type 1 | 5 | Lower |
| Washroom Type 2 | 3 | Main |
| Washroom Type 3 | 4 | Lower |
| Washroom Type 4 | 0 | |
| Washroom Type 5 | 0 |
| Total Area: | 4131.00 |
| Total Area Code: | Square Feet |
| Approximatly Age: | 16-30 |
| Property Type: | Detached |
| Style: | Bungalow |
| Exterior: | Stucco (Plaster) |
| Garage Type: | Attached |
| (Parking/)Drive: | Private Do |
| Drive Parking Spaces: | 8 |
| Park #1 | |
| Parking Type: | Private Do |
| Park #2 | |
| Parking Type: | Private Do |
| Park #3 | |
| Parking Type: | Other |
| Pool: | None |
| Approximatly Age: | 16-30 |
| Approximatly Square Footage: | 2500-3000 |
| Property Features: | Golf |
| CAC Included: | N |
| Water Included: | N |
| Cabel TV Included: | N |
| Common Elements Included: | N |
| Heat Included: | N |
| Parking Included: | N |
| Condo Tax Included: | N |
| Building Insurance Included: | N |
| Fireplace/Stove: | Y |
| Heat Type: | Forced Air |
| Central Air Conditioning: | Other |
| Central Vac: | Y |
| Laundry Level: | Syste |
| Ensuite Laundry: | F |
| Elevator Lift: | False |
| Sewers: | Septic |
| Water: | Drilled W |
| Water Supply Types: | Drilled Well |
$
%
Years
This calculator is for demonstration purposes only. Always consult a professional
financial advisor before making personal financial decisions.
| Although the information displayed is believed to be accurate, no warranties or representations are made of any kind. |
| RE/MAX Four Seasons Realty Limited Brokerage (Stayner) |
|
|

RAJ SHARMA
Sales Representative
Dir:
905 598 8400
Bus:
905 598 8400
Fax:
905 458 1220
| Virtual Tour | Book Showing | Email a Friend |
Jump To:
At a Glance:
| Type: | Freehold - Detached |
| Area: | Simcoe |
| Municipality: | Clearview |
| Neighbourhood: | Rural Clearview |
| Style: | Bungalow |
| Approximate Age: | 16-30 |
| Tax: | $10,194 |
| Beds: | 2+3 |
| Baths: | 4 |
| Fireplace: | Y |
| Pool: | None |
Payment Calculator:

