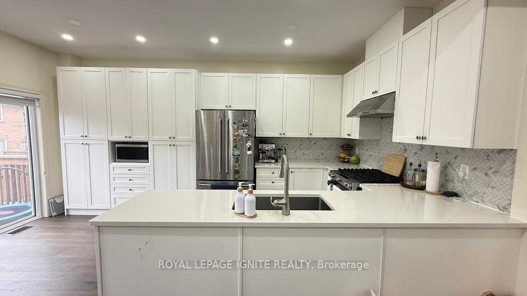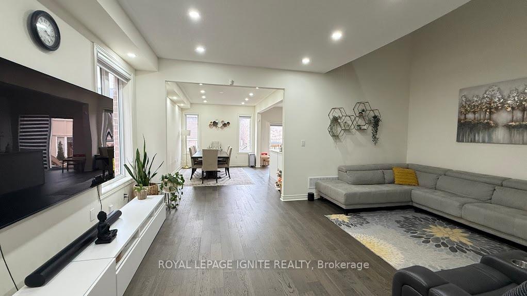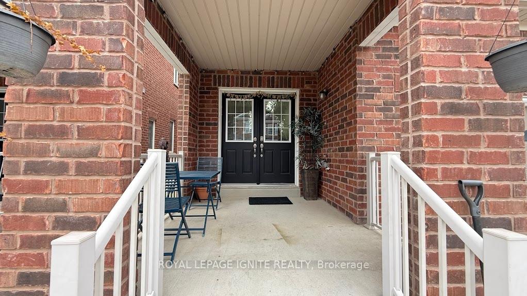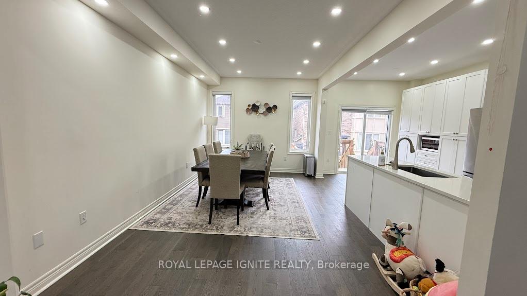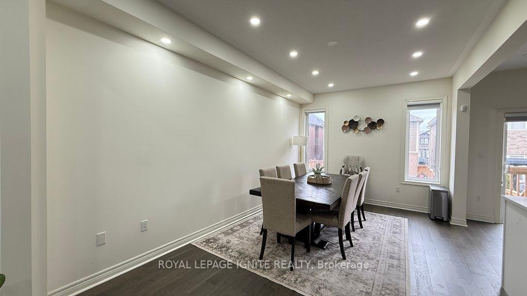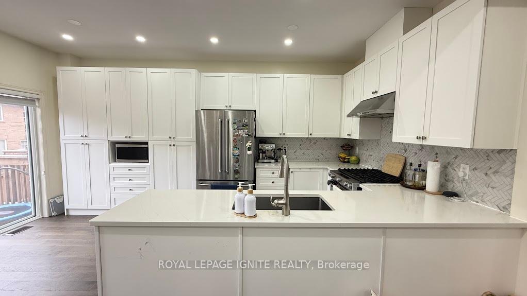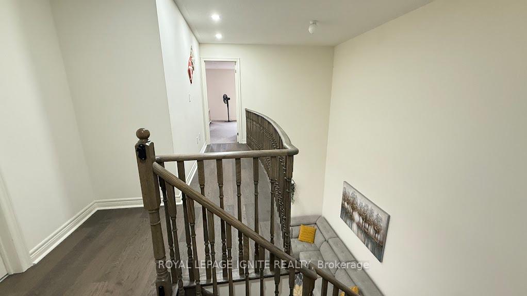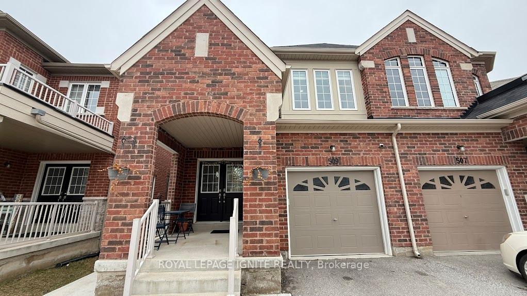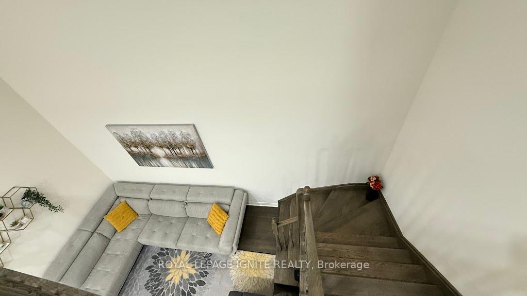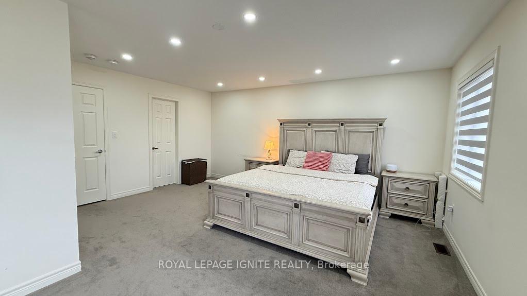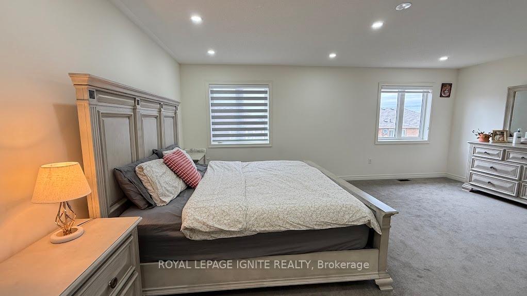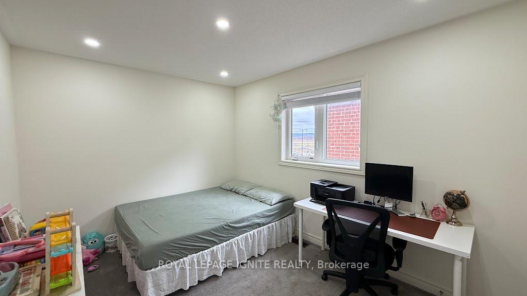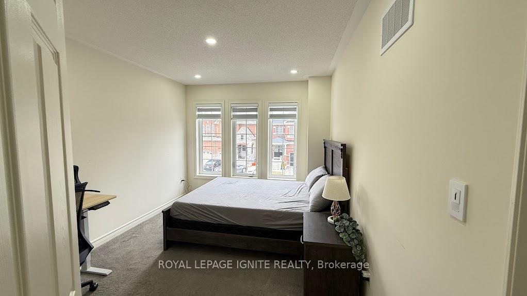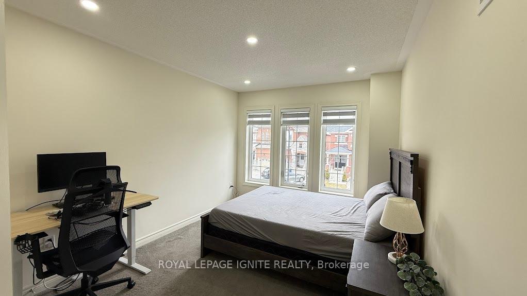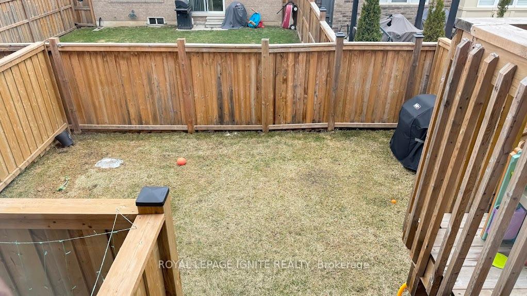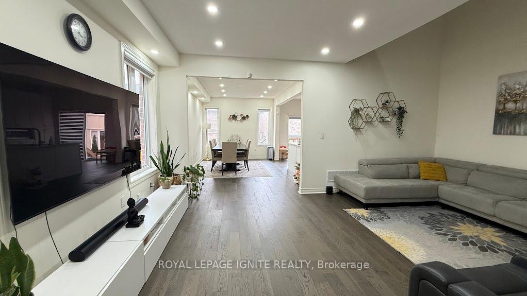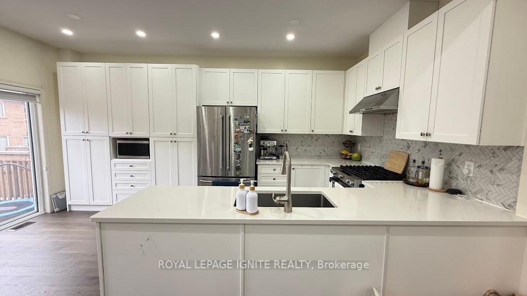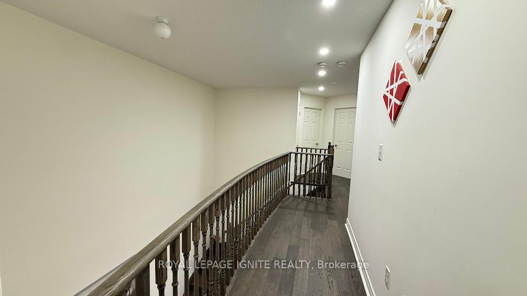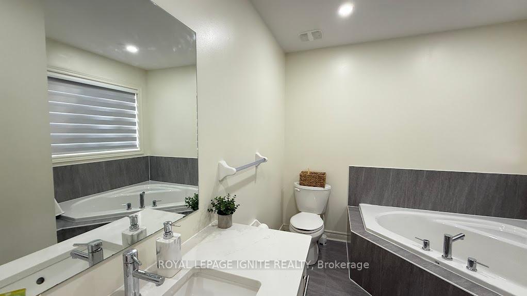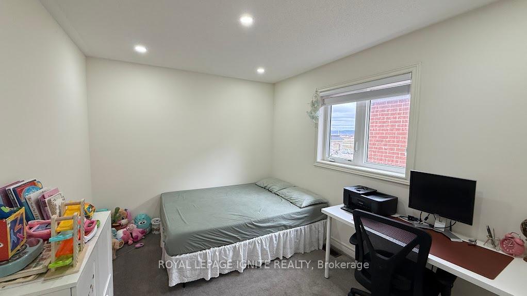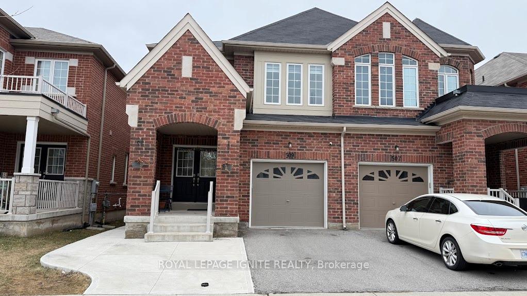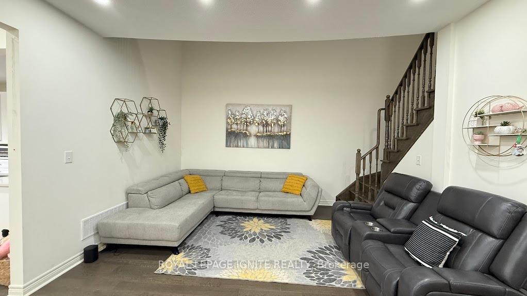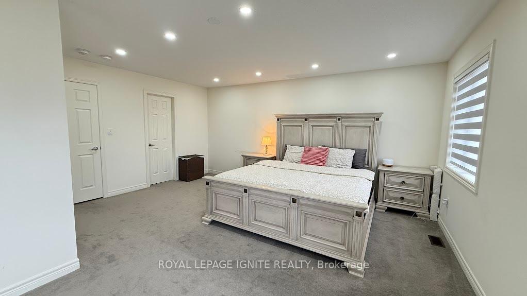$3,200
Available - For Rent
Listing ID: W12080008
Milton, Halton
| Welcome to this spacious semi-detached home located in the highly sought-after Milton Harrison neighborhood. Featuring 3 bedrooms and 3 bathrooms, this beautifully designed property offers a double-door entrance, hardwood floors throughout the main level, soaring 9' ceilings, and a bright, open-to-below family room with large windows that fill the space with natural light. The oak staircase adds a touch of elegance, while the upgraded kitchen boasts sleek cabinetry, ample counter space, stainless steel appliances, quartz countertops, and a breakfast area with a walk-out to the deck. The spacious master bedroom includes a luxurious 5-piece ensuite and a huge walk-in closet. The generously sized second and third bedrooms are perfect for family or guests. All bathrooms are stylish and thoughtfully designed, offering both comfort and functionality. Ideally located close to parks and a nearby plaza, with Milton Hospital, top-rated schools, the library, Milton GO Station, and outlet shopping just a short drive away, this home offers the perfect blend of comfort, style, and convenience. A must-see!! |
| Price | $3,200 |
| Taxes: | $0.00 |
| Occupancy: | Owner |
| Directions/Cross Streets: | Tremaine And Louis St. Laurent |
| Rooms: | 8 |
| Bedrooms: | 3 |
| Bedrooms +: | 0 |
| Family Room: | T |
| Basement: | None |
| Furnished: | Unfu |
| Level/Floor | Room | Length(ft) | Width(ft) | Descriptions | |
| Room 1 | Main | Living Ro | 9.12 | 13.42 | Hardwood Floor, Open Concept, Pot Lights |
| Room 2 | Main | Family Ro | 10.82 | 17.38 | Hardwood Floor, Pot Lights, Overlooks Living |
| Room 3 | Main | Dining Ro | 9.61 | 10 | Hardwood Floor, Overlooks Living, Pot Lights |
| Room 4 | Main | Kitchen | 8.2 | 9.02 | Hardwood Floor, Stainless Steel Appl, Quartz Counter |
| Room 5 | Main | Breakfast | 8.2 | 8.2 | Hardwood Floor, Overlooks Dining, Overlooks Backyard |
| Room 6 | Second | Primary B | 19.52 | 16.99 | Broadloom, 4 Pc Ensuite, Walk-In Closet(s) |
| Room 7 | Second | Bedroom 2 | 10 | 13.51 | Broadloom, Walk-In Closet(s), Large Window |
| Room 8 | Second | Bedroom 3 | 9.02 | 12 | Broadloom, Closet, Window |
| Washroom Type | No. of Pieces | Level |
| Washroom Type 1 | 2 | Main |
| Washroom Type 2 | 5 | Second |
| Washroom Type 3 | 4 | Second |
| Washroom Type 4 | 0 | |
| Washroom Type 5 | 0 |
| Total Area: | 0.00 |
| Property Type: | Semi-Detached |
| Style: | 2-Storey |
| Exterior: | Brick |
| Garage Type: | Attached |
| Drive Parking Spaces: | 1 |
| Pool: | None |
| Laundry Access: | In-Suite Laun |
| Approximatly Square Footage: | 1500-2000 |
| CAC Included: | N |
| Water Included: | N |
| Cabel TV Included: | N |
| Common Elements Included: | N |
| Heat Included: | N |
| Parking Included: | Y |
| Condo Tax Included: | N |
| Building Insurance Included: | N |
| Fireplace/Stove: | N |
| Heat Type: | Forced Air |
| Central Air Conditioning: | Central Air |
| Central Vac: | N |
| Laundry Level: | Syste |
| Ensuite Laundry: | F |
| Sewers: | Sewer |
| Although the information displayed is believed to be accurate, no warranties or representations are made of any kind. |
| ROYAL LEPAGE IGNITE REALTY |
|
|

RAJ SHARMA
Sales Representative
Dir:
905 598 8400
Bus:
905 598 8400
Fax:
905 458 1220
| Book Showing | Email a Friend |
Jump To:
At a Glance:
| Type: | Freehold - Semi-Detached |
| Area: | Halton |
| Municipality: | Milton |
| Neighbourhood: | 1033 - HA Harrison |
| Style: | 2-Storey |
| Beds: | 3 |
| Baths: | 3 |
| Fireplace: | N |
| Pool: | None |

