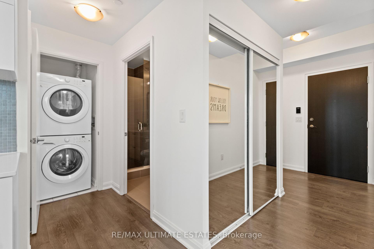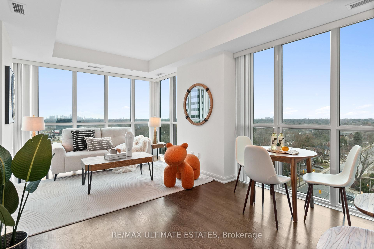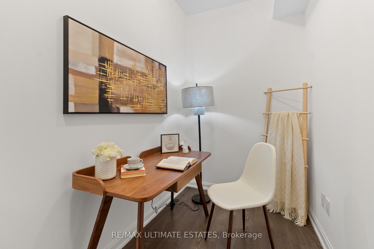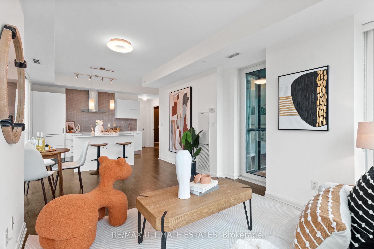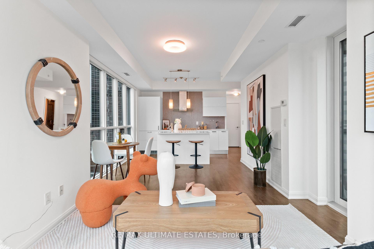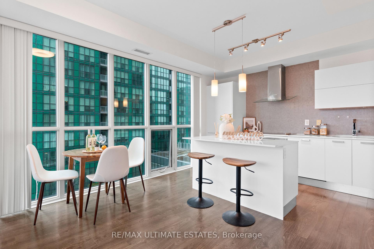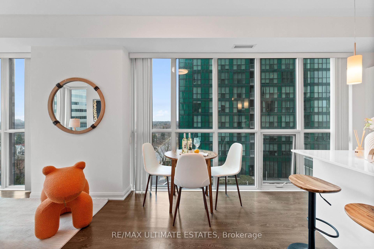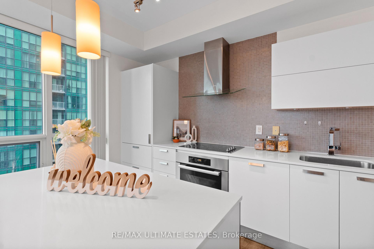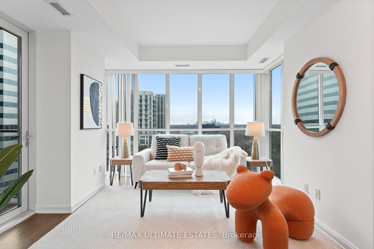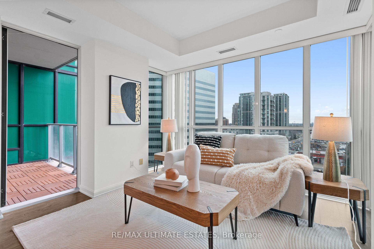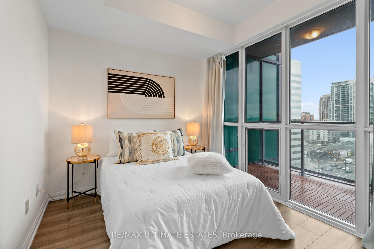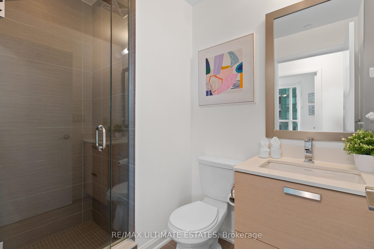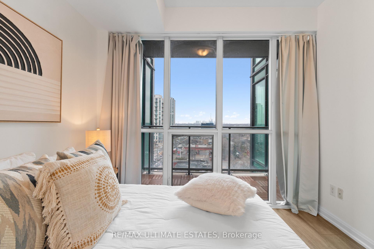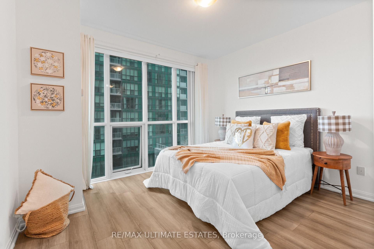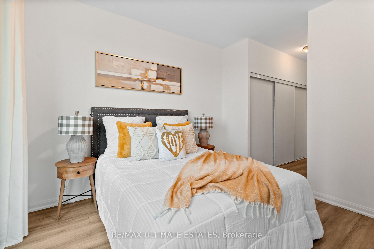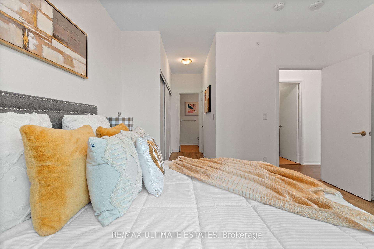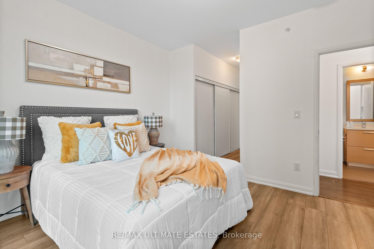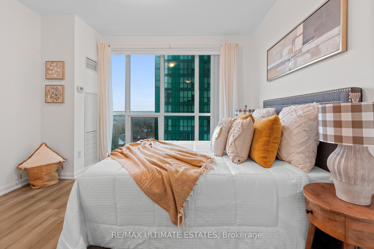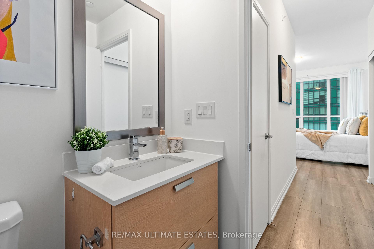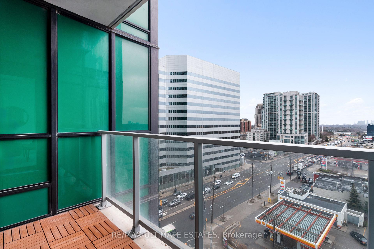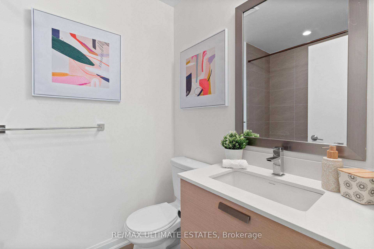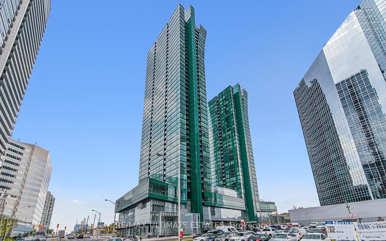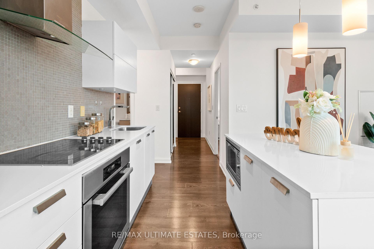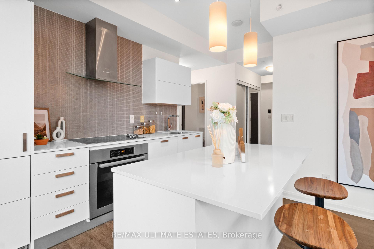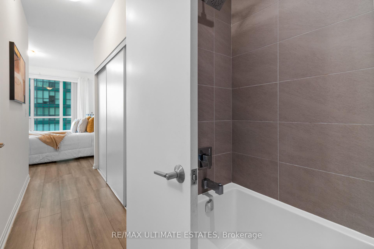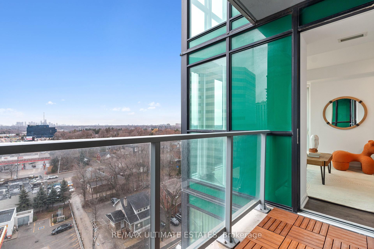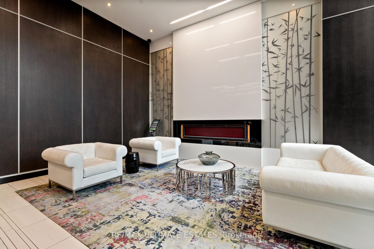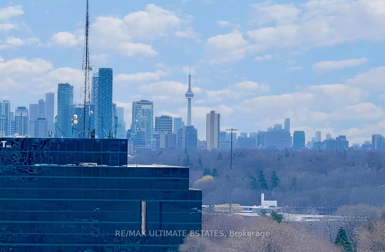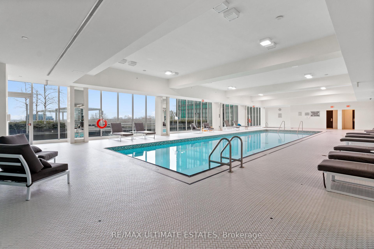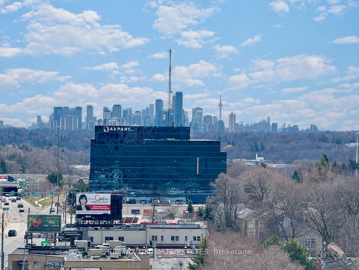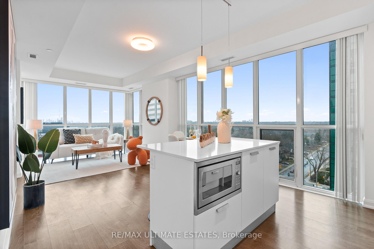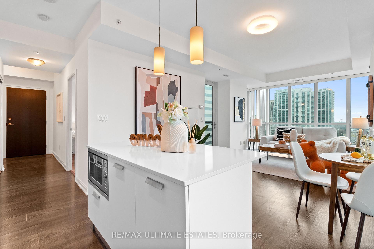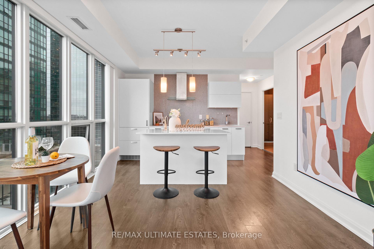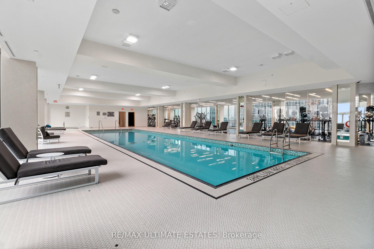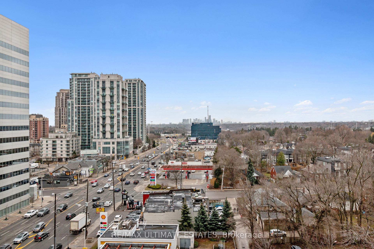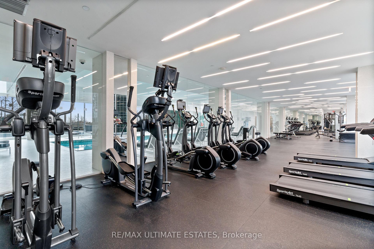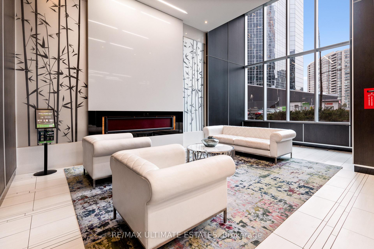$699,900
Available - For Sale
Listing ID: C12079926
Toronto, Toronto
| Prime location at Yonge & Sheppard. Direct access to the subway, retail shops, food court, LCBO, and a supermarket. Access the highway in minutes. Breathtaking southwest unobstructed views overlooking downtown Toronto and the CN Tower. Spacious 2 Brms+ Den with floor-to ceiling windows allow an abundance of natural light to fill the space. Open-concept, high-end designer kitchen featuring premium cabinetry, a quartz countertop and center island, equipped with integrated Miele appliances. **976Sf As per builder 's floorplan. one parking space and one locker.24Hrs Concierge,Visitor Parkings,Indoor Pool,Gym,Guest Suites,Party/Meeting Room |
| Price | $699,900 |
| Taxes: | $4120.07 |
| Occupancy: | Vacant |
| Province/State: | Toronto |
| Directions/Cross Streets: | Yonge/Sheppard |
| Level/Floor | Room | Length(ft) | Width(ft) | Descriptions | |
| Room 1 | Main | Family Ro | 18.47 | 11.32 | Laminate, Combined w/Dining, W/O To Balcony |
| Room 2 | Main | Dining Ro | 18.47 | 11.32 | Laminate, Combined w/Family, Window |
| Room 3 | Main | Kitchen | 7.54 | 11.32 | Laminate, Breakfast Bar, Open Concept |
| Room 4 | Main | Primary B | 11.32 | 11.97 | Laminate, Double Closet, Window |
| Room 5 | Main | Bedroom 2 | 11.48 | 9.18 | Laminate, South View, Window |
| Room 6 | Main | Den | 6.56 | 5.9 | Laminate, Open Concept |
| Washroom Type | No. of Pieces | Level |
| Washroom Type 1 | 4 | |
| Washroom Type 2 | 3 | |
| Washroom Type 3 | 0 | |
| Washroom Type 4 | 0 | |
| Washroom Type 5 | 0 |
| Total Area: | 0.00 |
| Washrooms: | 2 |
| Heat Type: | Forced Air |
| Central Air Conditioning: | Central Air |
$
%
Years
This calculator is for demonstration purposes only. Always consult a professional
financial advisor before making personal financial decisions.
| Although the information displayed is believed to be accurate, no warranties or representations are made of any kind. |
| RE/MAX ULTIMATE ESTATES |
|
|

RAJ SHARMA
Sales Representative
Dir:
905 598 8400
Bus:
905 598 8400
Fax:
905 458 1220
| Virtual Tour | Book Showing | Email a Friend |
Jump To:
At a Glance:
| Type: | Com - Condo Apartment |
| Area: | Toronto |
| Municipality: | Toronto C07 |
| Neighbourhood: | Lansing-Westgate |
| Style: | Apartment |
| Tax: | $4,120.07 |
| Maintenance Fee: | $834.32 |
| Beds: | 2+1 |
| Baths: | 2 |
| Fireplace: | N |
Payment Calculator:

