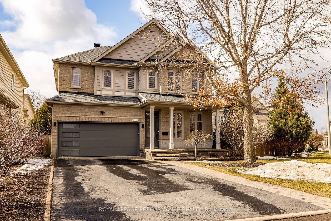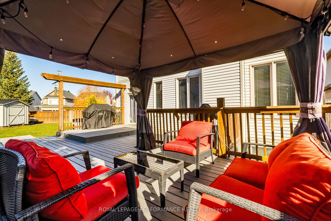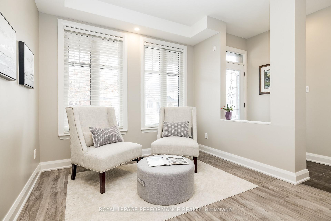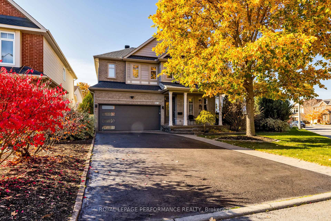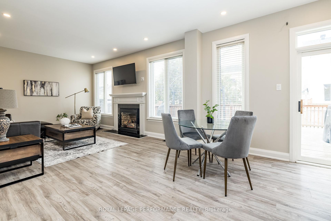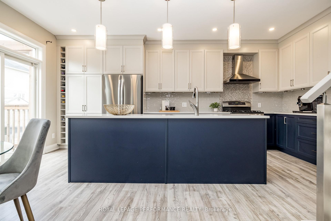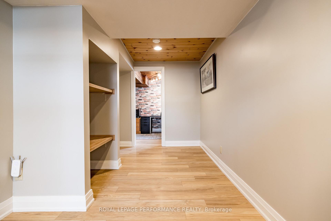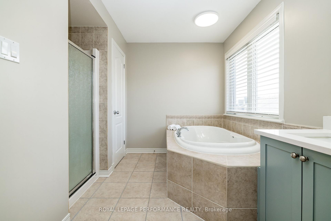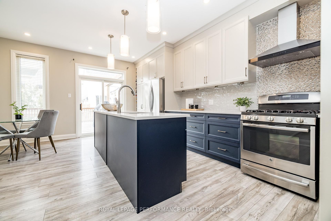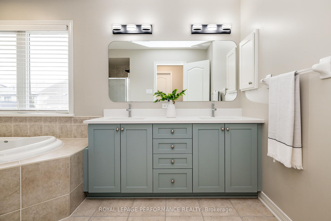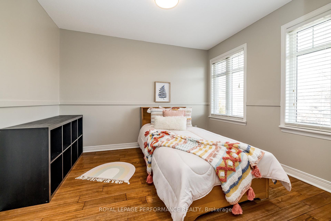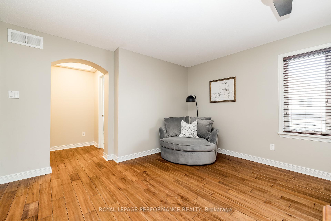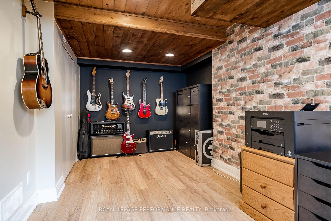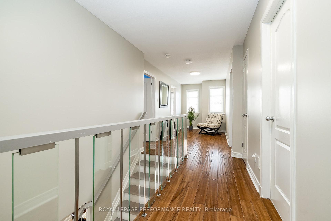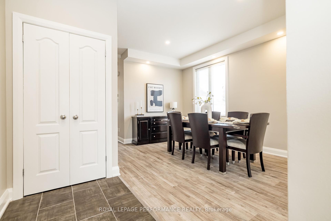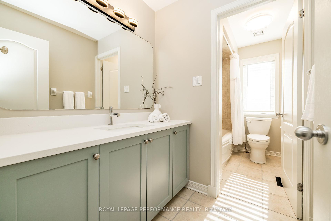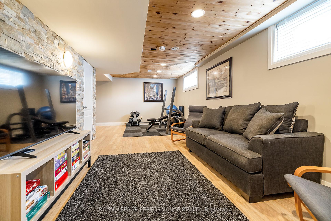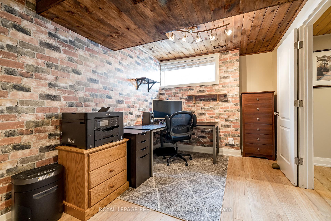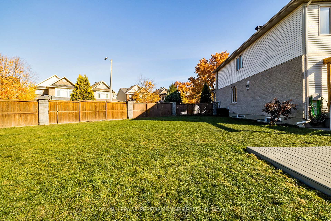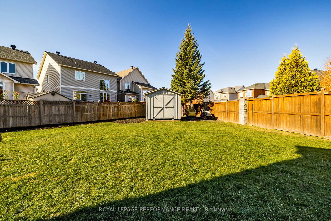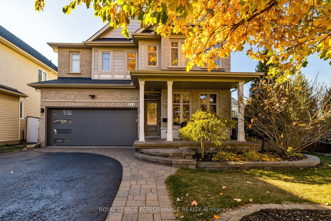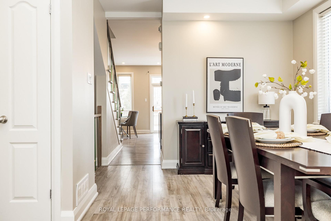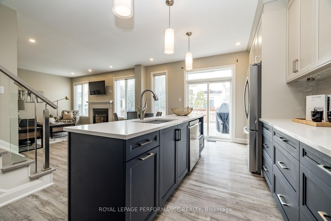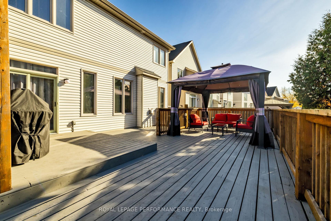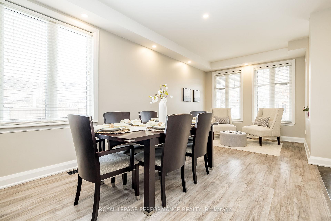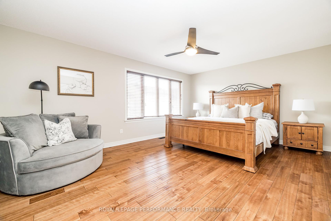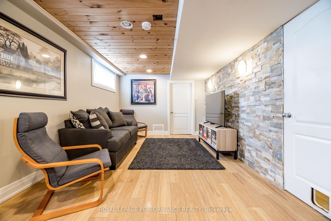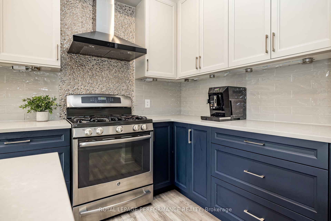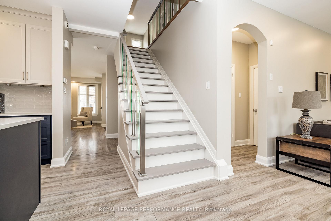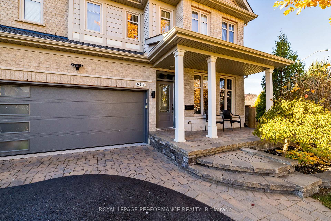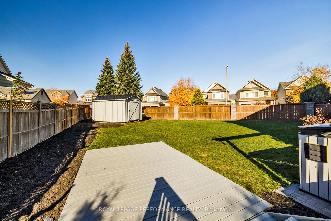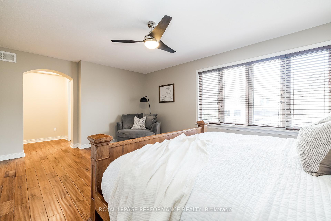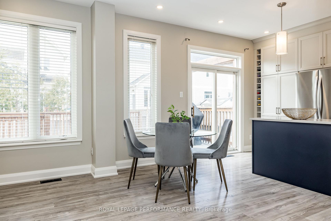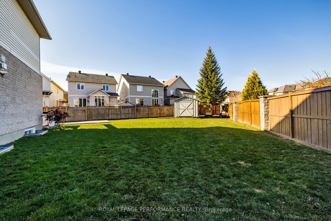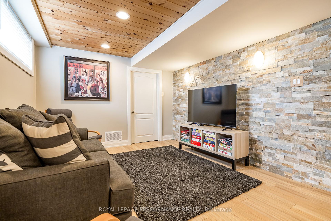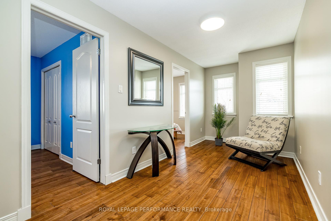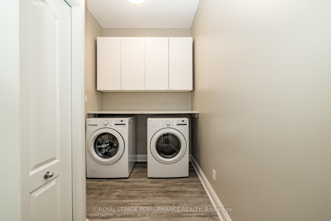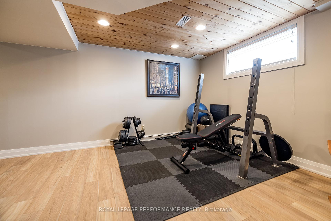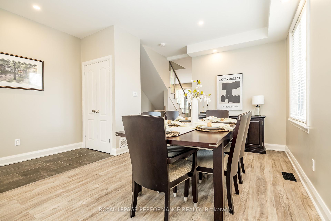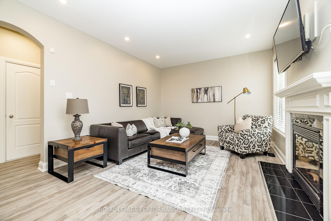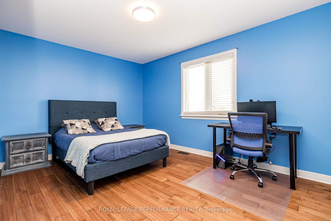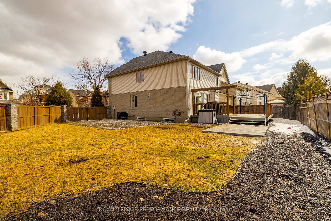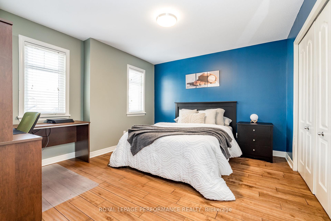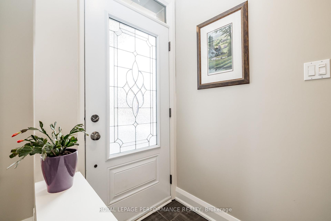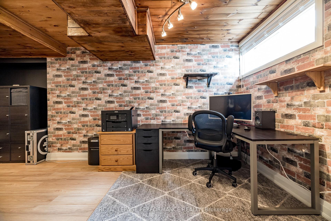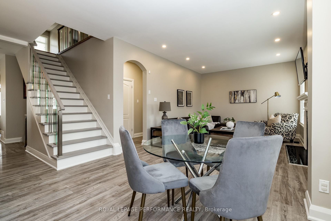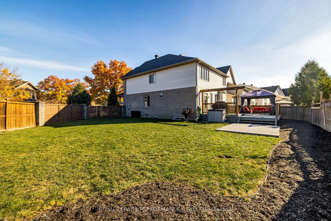$974,900
Available - For Sale
Listing ID: X12047039
Blossom Park - Airport and Area, Ottawa
| This beautifully updated 4+1 bedroom family home is nestled on a quiet street in the desirable community of Riverside South. Offering a large pool-sized fenced lot, this property provides heaps of outdoor space for family fun and relaxation. Step inside to the discover a large entryway open to the living/dining areas with large windows providing natural light throughout. The heart of the home is the custom Laurysen kitchen (2023) featuring sleek quartz countertops, under-cabinet lighting, stainless appliances and a gorgeous backsplash. Cozy up in front of the fireplace in the family room off the kitchen overlooking the deck and backyard. Upstairs, all of the bedrooms are generously sized, offering plenty of space for everyone. The spacious primary bedroom offers a large walk-in closet and a 5-piece ensuite that includes a double vanity w/quartz countertops, a separate shower and a soaker tub. The finished basement recreation room provides extra space for entertaining, relaxing, gaming or setting up a play area. The home has been freshly painted and the lighting has been updated which beautifully contributes to the bright and modern atmosphere. The entire home is carpet-free and equipped with a three-stage whole home HEPA UVB air purification and filtration system, ensuring optimal air quality for your family. Outside, the 28x21 deck is ideal for BBQs, outdoor dining, or simply relaxing, while the 10x12 custom shed provides additional storage space for all your outdoor equipment and toys. The convenient main level laundry/mudroom makes daily chores a breeze. With a double garage and a 6-vehicle laneway, parking is never an issue. The Generlink connection ensures peace of mind during power outages should you wish to connect a generator. The new roof shingles (2024) provide an additional layer of security for years to come. This home combines modern updates, spacious living and a fantastic location in Riverside South! |
| Price | $974,900 |
| Taxes: | $5908.00 |
| Assessment Year: | 2024 |
| Occupancy: | Owner |
| Directions/Cross Streets: | Canyon Walk/Feather Moss |
| Rooms: | 9 |
| Rooms +: | 2 |
| Bedrooms: | 4 |
| Bedrooms +: | 1 |
| Family Room: | T |
| Basement: | Full, Finished |
| Level/Floor | Room | Length(ft) | Width(ft) | Descriptions | |
| Room 1 | Main | Living Ro | 10.23 | 10 | Carpet Free |
| Room 2 | Main | Dining Ro | 10.99 | 10 | Carpet Free |
| Room 3 | Main | Kitchen | 20.01 | 8 | Breakfast Area, Modern Kitchen, Quartz Counter |
| Room 4 | Main | Family Ro | 16.99 | 11.91 | Carpet Free, Gas Fireplace |
| Room 5 | Second | Primary B | 18.07 | 12.76 | 5 Pc Ensuite, Walk-In Closet(s), Carpet Free |
| Room 6 | Second | Bedroom 2 | 14.24 | 9.91 | Carpet Free |
| Room 7 | Second | Bedroom 3 | 12.4 | 11.74 | Carpet Free |
| Room 8 | Second | Bedroom 4 | 11.09 | 9.91 | Carpet Free |
| Room 9 | Second | Sitting | 10.17 | 7.25 | Carpet Free |
| Room 10 | Basement | Recreatio | 22.57 | 10.5 | Carpet Free |
| Room 11 | Basement | Bedroom | 17.91 | 8.07 | Carpet Free |
| Room 12 | Basement | Other | 10.33 | 7.9 | Carpet Free |
| Room 13 | Main | Mud Room | 9.25 | 6.49 | Combined w/Laundry |
| Washroom Type | No. of Pieces | Level |
| Washroom Type 1 | 2 | Main |
| Washroom Type 2 | 3 | Second |
| Washroom Type 3 | 5 | Second |
| Washroom Type 4 | 0 | |
| Washroom Type 5 | 0 |
| Total Area: | 0.00 |
| Property Type: | Detached |
| Style: | 2-Storey |
| Exterior: | Brick, Vinyl Siding |
| Garage Type: | Attached |
| (Parking/)Drive: | Inside Ent |
| Drive Parking Spaces: | 6 |
| Park #1 | |
| Parking Type: | Inside Ent |
| Park #2 | |
| Parking Type: | Inside Ent |
| Pool: | None |
| Other Structures: | Fence - Full, |
| Approximatly Square Footage: | 2000-2500 |
| Property Features: | Fenced Yard |
| CAC Included: | N |
| Water Included: | N |
| Cabel TV Included: | N |
| Common Elements Included: | N |
| Heat Included: | N |
| Parking Included: | N |
| Condo Tax Included: | N |
| Building Insurance Included: | N |
| Fireplace/Stove: | Y |
| Heat Type: | Forced Air |
| Central Air Conditioning: | Central Air |
| Central Vac: | N |
| Laundry Level: | Syste |
| Ensuite Laundry: | F |
| Elevator Lift: | False |
| Sewers: | Sewer |
| Utilities-Cable: | Y |
| Utilities-Hydro: | Y |
$
%
Years
This calculator is for demonstration purposes only. Always consult a professional
financial advisor before making personal financial decisions.
| Although the information displayed is believed to be accurate, no warranties or representations are made of any kind. |
| ROYAL LEPAGE PERFORMANCE REALTY |
|
|

RAJ SHARMA
Sales Representative
Dir:
905 598 8400
Bus:
905 598 8400
Fax:
905 458 1220
| Virtual Tour | Book Showing | Email a Friend |
Jump To:
At a Glance:
| Type: | Freehold - Detached |
| Area: | Ottawa |
| Municipality: | Blossom Park - Airport and Area |
| Neighbourhood: | 2602 - Riverside South/Gloucester Glen |
| Style: | 2-Storey |
| Tax: | $5,908 |
| Beds: | 4+1 |
| Baths: | 3 |
| Fireplace: | Y |
| Pool: | None |
Payment Calculator:

