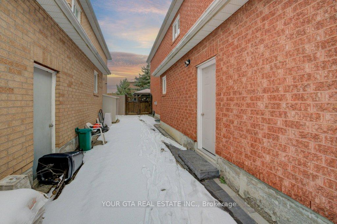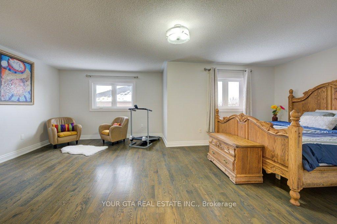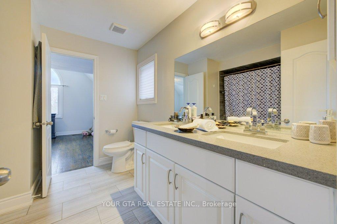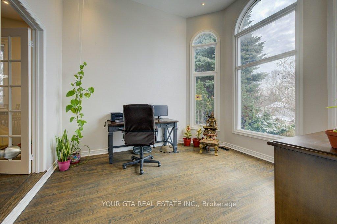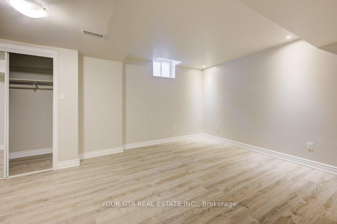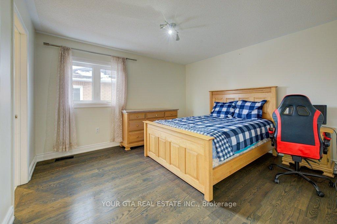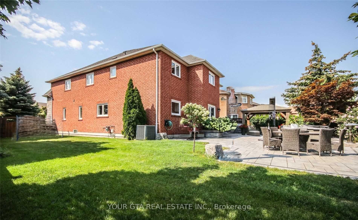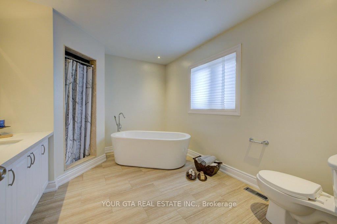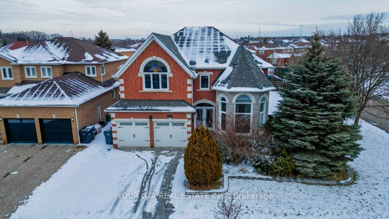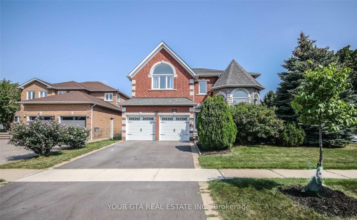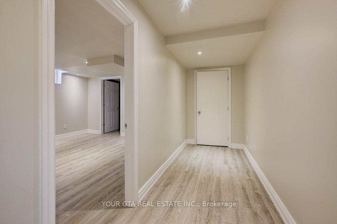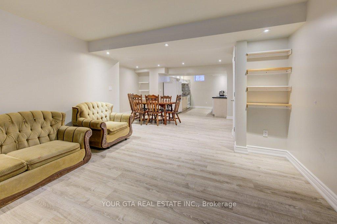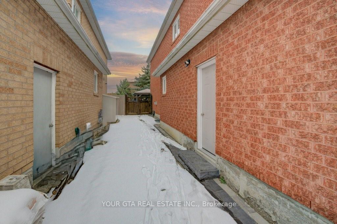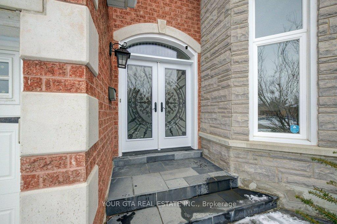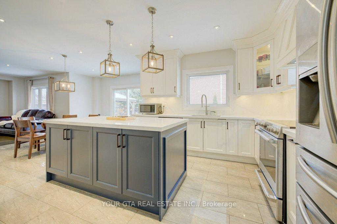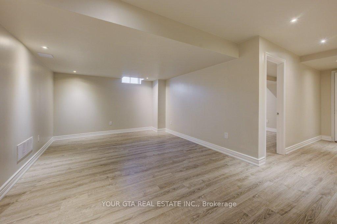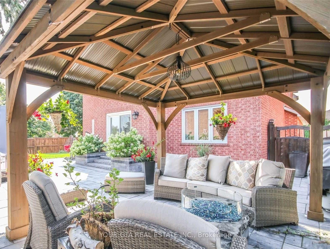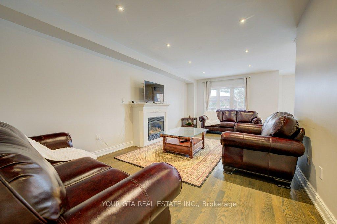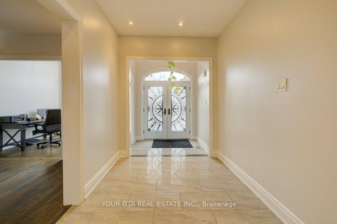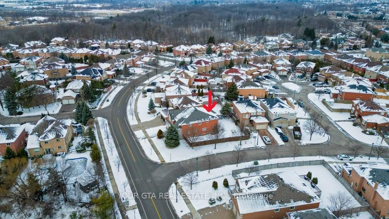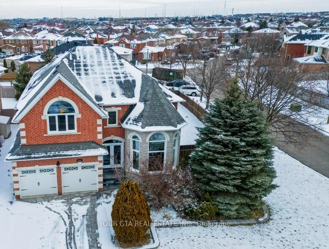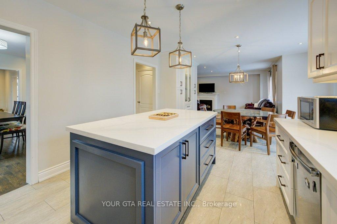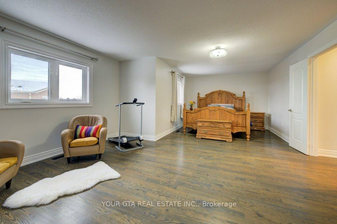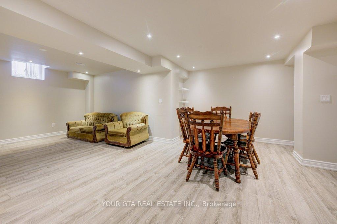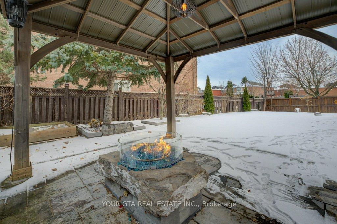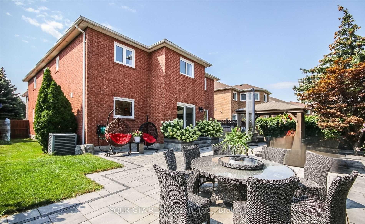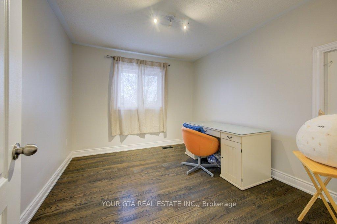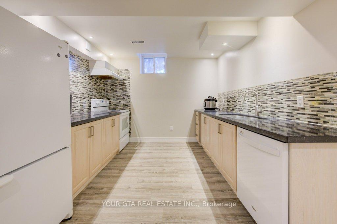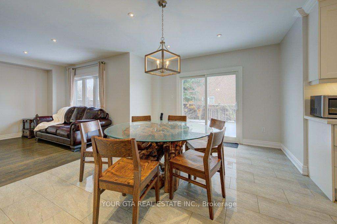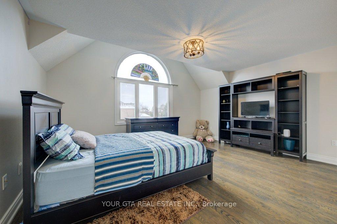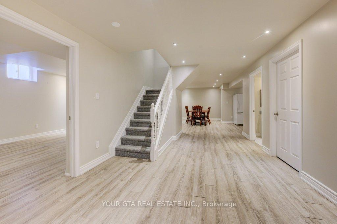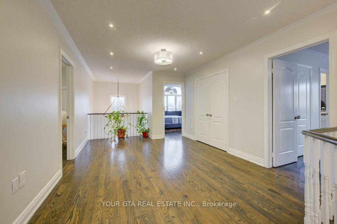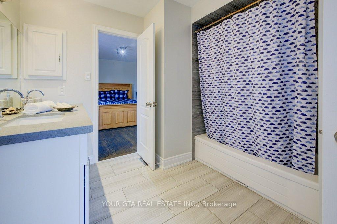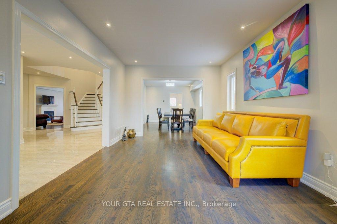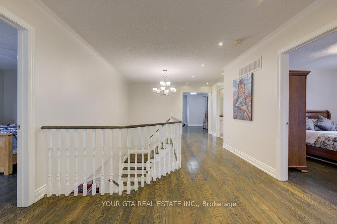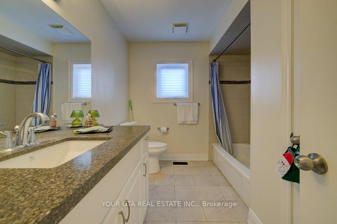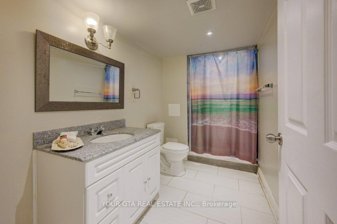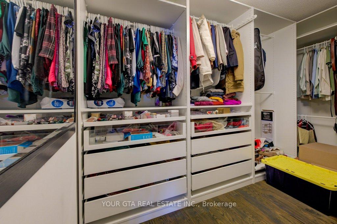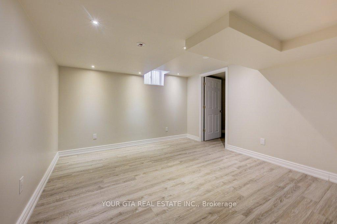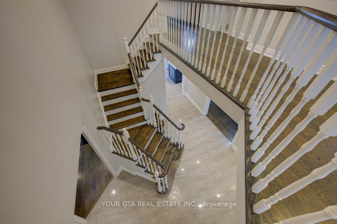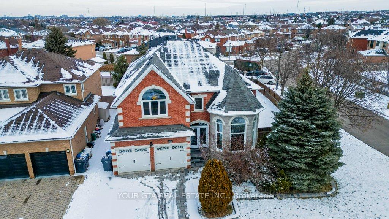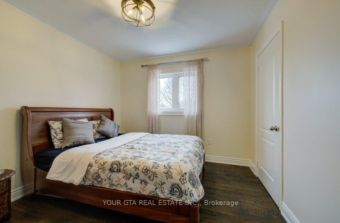$2,450,000
Available - For Sale
Listing ID: W11913814
Mississauga, Peel
| Huge corner lot, modern home with high scale upgrade, this exceptional home offers over 3,500 sq ft of living space with 5+2 bed and 5 washrooms, including a fully finished basement spanning over 1,700 sq ft with a separate entrance. The second floor features five spacious bedrooms and three bathrooms, with two semi-ensuites. The luxurious primary bedroom includes a walk-in closet with custom organizers and a 5-piece ensuite bath. The main floor is designed for both comfort and functionality, featuring a formal living and dining area, a chef-inspired kitchen with a breakfast nook, huge gourmet kitchen, a cozy family room, and a dedicated home office 12.5ft high ceiling in the office area. Stone walls outside. Located in the heart of Mississauga, the property boasts a large backyard with a gas fireplace with gazebo, perfect for year-round enjoyment. The basement offers a self-contained suite with two bedrooms, one bathroom, and a kitchen (suitable for in-law or a family) **EXTRAS** Roof 2015, Garage Doors 2021, Patio 2019, Driveway 2022, Windows 2017, custom made front door 2024, renovated basement 2022 |
| Price | $2,450,000 |
| Taxes: | $9911.41 |
| Occupancy: | Owner |
| Directions/Cross Streets: | Creditview/Britannia |
| Rooms: | 15 |
| Rooms +: | 5 |
| Bedrooms: | 5 |
| Bedrooms +: | 2 |
| Family Room: | T |
| Basement: | Finished, Separate Ent |
| Level/Floor | Room | Length(ft) | Width(ft) | Descriptions | |
| Room 1 | Main | Living Ro | 15.09 | 11.28 | Hardwood Floor, Combined w/Dining, Open Concept |
| Room 2 | Main | Dining Ro | 14.99 | 11.28 | Hardwood Floor, Combined w/Living, Pot Lights |
| Room 3 | Main | Kitchen | 11.28 | 11.28 | Ceramic Floor, Quartz Counter, Centre Island |
| Room 4 | Main | Breakfast | 15.88 | 12.4 | Ceramic Floor, Overlooks Backyard, Separate Room |
| Room 5 | Main | Office | 12.5 | 11.48 | Hardwood Floor, Pot Lights |
| Room 6 | Second | Primary B | 22.99 | 11.28 | Hardwood Floor, 5 Pc Ensuite, Window Floor to Ceil |
| Room 7 | Second | Bedroom 2 | 15.97 | 15.91 | Hardwood Floor, Cathedral Ceiling(s), Semi Ensuite |
| Room 8 | Second | Bedroom 3 | 16.2 | 13.38 | Hardwood Floor, Large Window, Double Closet |
| Room 9 | Second | Bedroom 4 | 12.1 | 11.12 | Hardwood Floor, Semi Ensuite, Closet |
| Room 10 | Second | Bedroom 5 | 11.38 | 10.3 | Hardwood Floor, Closet, Window |
| Room 11 | Basement | Recreatio | 11.38 | 10.3 | Laminate, Pot Lights, 3 Pc Bath |
| Room 12 | Basement | Kitchen | 11.81 | 10.4 | B/I Appliances, Window |
| Washroom Type | No. of Pieces | Level |
| Washroom Type 1 | 5 | Second |
| Washroom Type 2 | 5 | Second |
| Washroom Type 3 | 4 | Second |
| Washroom Type 4 | 2 | Main |
| Washroom Type 5 | 4 | Basement |
| Total Area: | 0.00 |
| Property Type: | Detached |
| Style: | 2-Storey |
| Exterior: | Brick, Stone |
| Garage Type: | Attached |
| (Parking/)Drive: | Private |
| Drive Parking Spaces: | 4 |
| Park #1 | |
| Parking Type: | Private |
| Park #2 | |
| Parking Type: | Private |
| Pool: | None |
| Approximatly Square Footage: | 3500-5000 |
| Property Features: | Fenced Yard, Golf |
| CAC Included: | N |
| Water Included: | N |
| Cabel TV Included: | N |
| Common Elements Included: | N |
| Heat Included: | N |
| Parking Included: | N |
| Condo Tax Included: | N |
| Building Insurance Included: | N |
| Fireplace/Stove: | Y |
| Heat Type: | Forced Air |
| Central Air Conditioning: | Central Air |
| Central Vac: | N |
| Laundry Level: | Syste |
| Ensuite Laundry: | F |
| Sewers: | Sewer |
$
%
Years
This calculator is for demonstration purposes only. Always consult a professional
financial advisor before making personal financial decisions.
| Although the information displayed is believed to be accurate, no warranties or representations are made of any kind. |
| YOUR GTA REAL ESTATE INC. |
|
|

RAJ SHARMA
Sales Representative
Dir:
905 598 8400
Bus:
905 598 8400
Fax:
905 458 1220
| Virtual Tour | Book Showing | Email a Friend |
Jump To:
At a Glance:
| Type: | Freehold - Detached |
| Area: | Peel |
| Municipality: | Mississauga |
| Neighbourhood: | East Credit |
| Style: | 2-Storey |
| Tax: | $9,911.41 |
| Beds: | 5+2 |
| Baths: | 5 |
| Fireplace: | Y |
| Pool: | None |
Payment Calculator:

