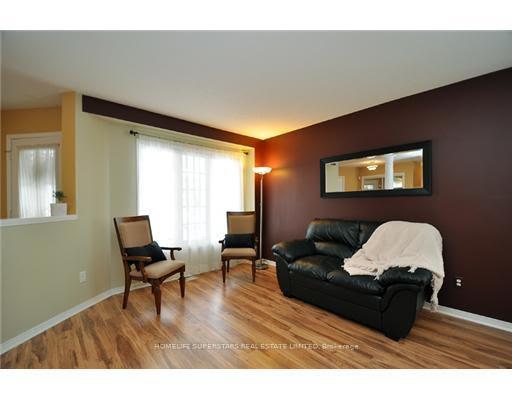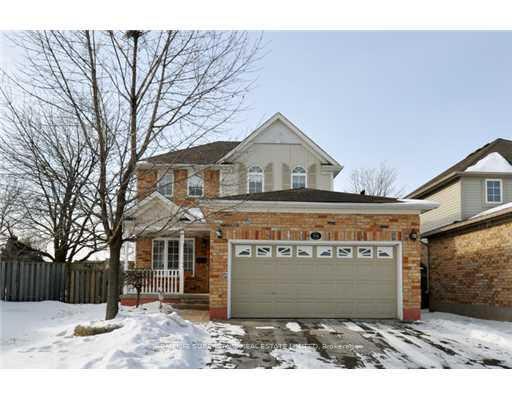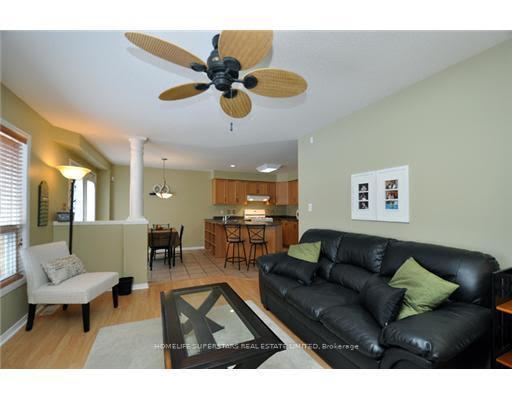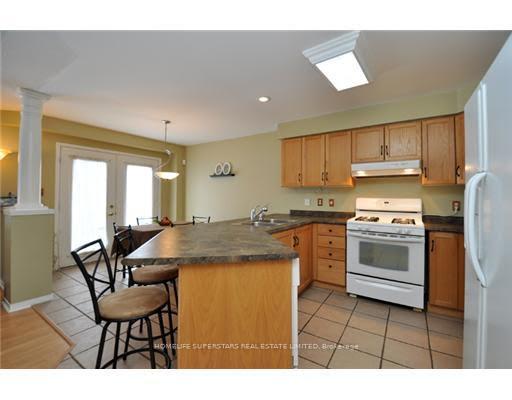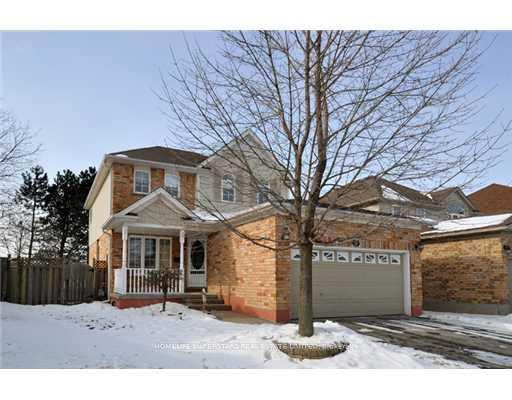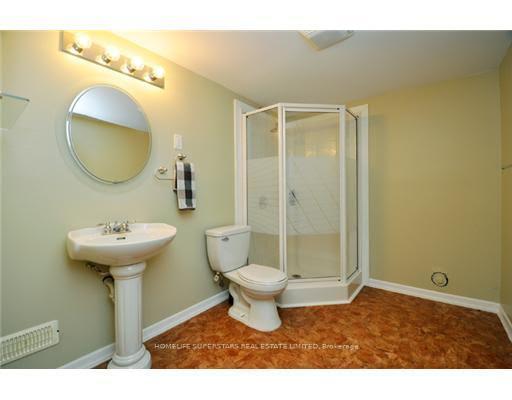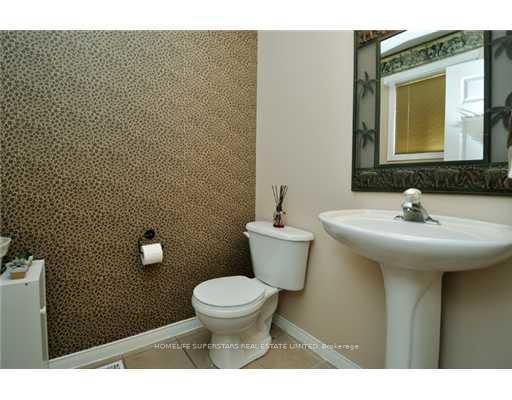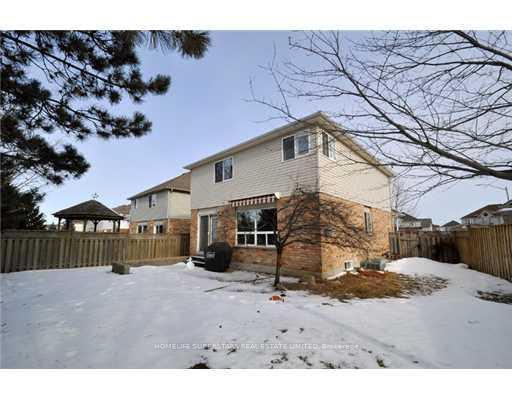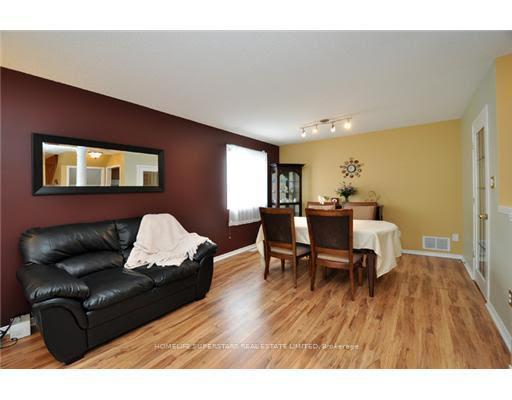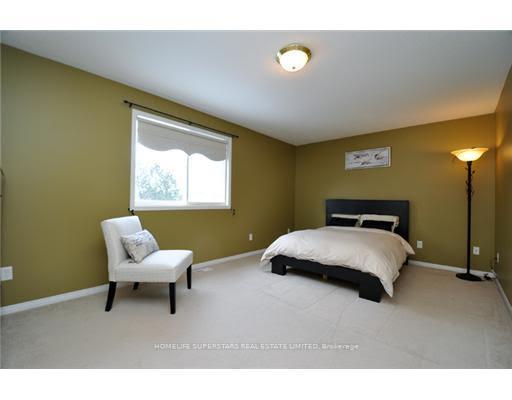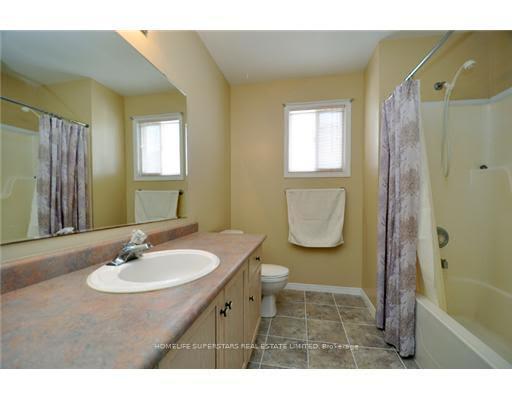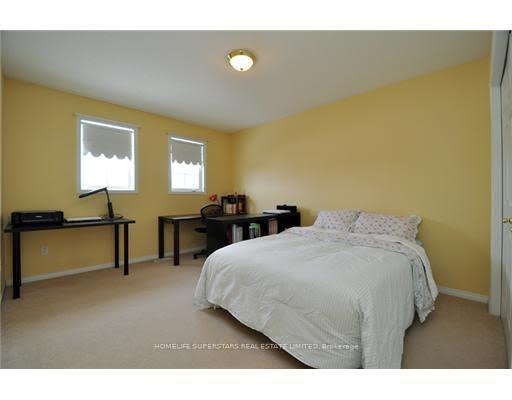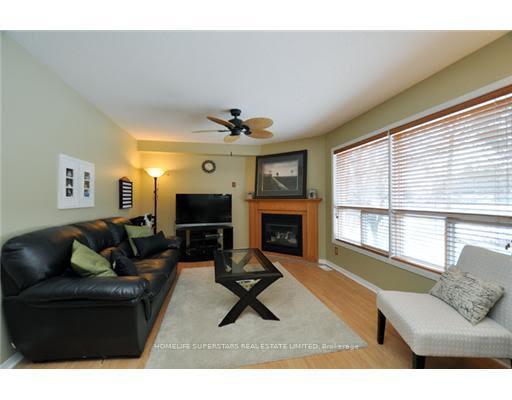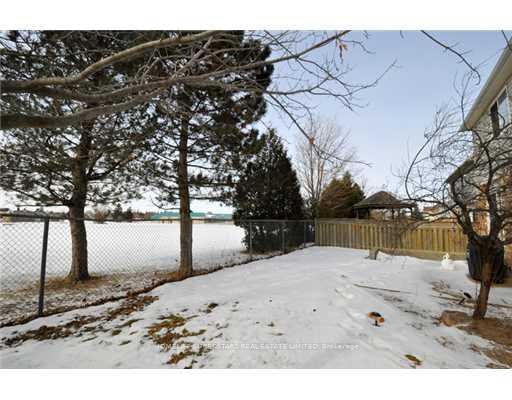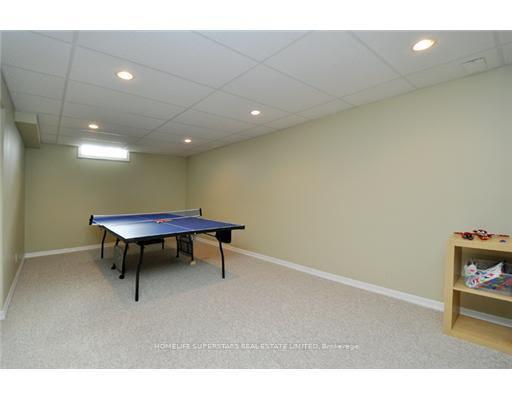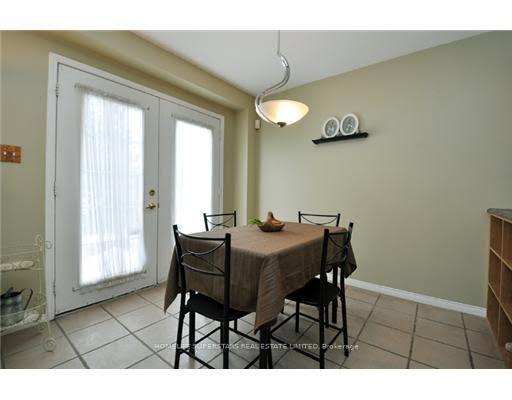$2,995
Available - For Rent
Listing ID: X12080140
Cambridge, Waterloo
| Beautiful Hespeler family home with Finished Basement located on a quiet court minutes from 401 and backing onto a school green space! Located minutes from schools, restaurants and parks. Open concept main floor (no carpet) includes a formal dining room/living room and family room w/ gas fireplace open to kitchen and breakfast area and fully finished basement with a 3 piece bathroom. The upper level offers 3 bedrooms and 2 bathroom, Master Bedroom with ensuite and walk-in closet. Walking distance to schools and amenities! Fully fenced yard, garden shed, attached double Garage, 2 car parking driveway. |
| Price | $2,995 |
| Taxes: | $0.00 |
| Occupancy: | Tenant |
| Directions/Cross Streets: | Townline & Ellis |
| Rooms: | 7 |
| Bedrooms: | 3 |
| Bedrooms +: | 0 |
| Family Room: | T |
| Basement: | Finished |
| Furnished: | Unfu |
| Level/Floor | Room | Length(ft) | Width(ft) | Descriptions | |
| Room 1 | Ground | Living Ro | 16.4 | 13.12 | Hardwood Floor |
| Room 2 | Ground | Dining Ro | 16.4 | 13.12 | Hardwood Floor |
| Room 3 | Ground | Family Ro | 13.12 | 14.76 | Hardwood Floor |
| Room 4 | Second | Bedroom | 13.12 | 13.12 | Broadloom |
| Room 5 | Second | Bedroom 2 | 11.48 | 10.82 | Broadloom |
| Room 6 | Second | Bedroom 3 | 11.48 | 10.82 | Broadloom |
| Room 7 | Basement | Great Roo | 32.8 | 16.4 |
| Washroom Type | No. of Pieces | Level |
| Washroom Type 1 | 2 | Ground |
| Washroom Type 2 | 4 | Second |
| Washroom Type 3 | 5 | Second |
| Washroom Type 4 | 3 | Basement |
| Washroom Type 5 | 0 |
| Total Area: | 0.00 |
| Property Type: | Detached |
| Style: | 2-Storey |
| Exterior: | Brick, Aluminum Siding |
| Garage Type: | Attached |
| (Parking/)Drive: | Private Do |
| Drive Parking Spaces: | 2 |
| Park #1 | |
| Parking Type: | Private Do |
| Park #2 | |
| Parking Type: | Private Do |
| Pool: | None |
| Laundry Access: | Ensuite |
| CAC Included: | N |
| Water Included: | N |
| Cabel TV Included: | N |
| Common Elements Included: | N |
| Heat Included: | N |
| Parking Included: | N |
| Condo Tax Included: | N |
| Building Insurance Included: | N |
| Fireplace/Stove: | Y |
| Heat Type: | Forced Air |
| Central Air Conditioning: | Central Air |
| Central Vac: | N |
| Laundry Level: | Syste |
| Ensuite Laundry: | F |
| Elevator Lift: | False |
| Sewers: | Sewer |
| Although the information displayed is believed to be accurate, no warranties or representations are made of any kind. |
| HOMELIFE SUPERSTARS REAL ESTATE LIMITED |
|
|

RAJ SHARMA
Sales Representative
Dir:
905 598 8400
Bus:
905 598 8400
Fax:
905 458 1220
| Book Showing | Email a Friend |
Jump To:
At a Glance:
| Type: | Freehold - Detached |
| Area: | Waterloo |
| Municipality: | Cambridge |
| Neighbourhood: | Dufferin Grove |
| Style: | 2-Storey |
| Beds: | 3 |
| Baths: | 4 |
| Fireplace: | Y |
| Pool: | None |

