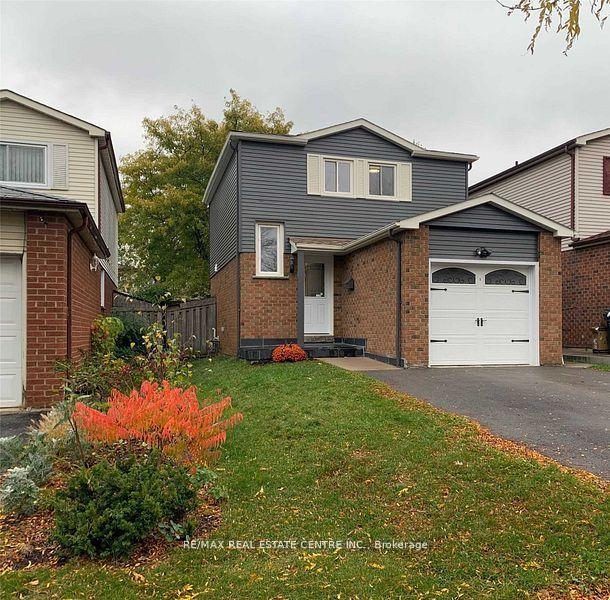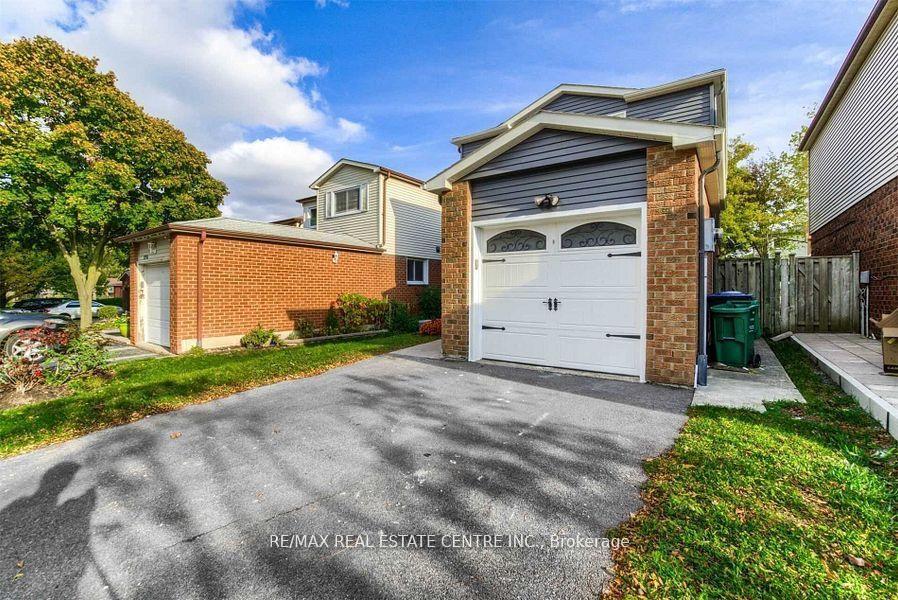$899,900
Available - For Sale
Listing ID: W12080143
Mississauga, Peel
| ituated in the Heart of the Family-Friendly Meadowvale Neighborhood, this Stunning Luxury Detached Home has been Completely Renovated with High-End Finishes. Freshly Painted and Designed with Elegance, the House Boasts a Spacious Custom Kitchen Featuring Exquisite Cabinetry, Quartz Countertops, and Stainless Steel Appliances. The Open-Concept Layout is Tastefully Decorated with Modern Colors, and this Home is Entirely Carpet-Free. The Property Offers Three Generously Sized Bedrooms, and a Beautiful Finished Basement with 3 Piece Bath. Step Outside to the Expansive Walk-Out Deck and Enjoy the Privacy of a Fenced Backyard, perfect for Outdoor Relaxation. Located on a Quiet, Safe, and Welcoming Street, this Home Provides Easy Access to Shopping, Schools, GO Transit, Parks, and Various Amenities, Making it the Perfect Place to Call Home. Additional Features include Stainless Steel Appliances (Fridge, Stove, and Dishwasher, Microwave), all Light Fixtures, and Two Sets of Laundries (One on the Second Floor and One in the Basement). The Lawn Comes Equipped with a Sprinkler System for Easy Maintenance! Don't Miss the Opportunity to Make this Dream Home Yours! |
| Price | $899,900 |
| Taxes: | $4837.38 |
| Occupancy: | Vacant |
| Directions/Cross Streets: | Glen Erin |
| Rooms: | 6 |
| Rooms +: | 1 |
| Bedrooms: | 3 |
| Bedrooms +: | 1 |
| Family Room: | F |
| Basement: | Finished |
| Level/Floor | Room | Length(ft) | Width(ft) | Descriptions | |
| Room 1 | Main | Living Ro | Combined w/Dining, Hardwood Floor | ||
| Room 2 | Main | Dining Ro | Combined w/Living, Hardwood Floor, W/O To Yard | ||
| Room 3 | Main | Kitchen | Open Concept, B/I Dishwasher, Hardwood Floor | ||
| Room 4 | Second | Bedroom | Closet, Hardwood Floor | ||
| Room 5 | Second | Bedroom | Closet, Hardwood Floor | ||
| Room 6 | Second | Bedroom | Closet, Hardwood Floor | ||
| Room 7 | Basement | Bedroom | Mirrored Closet, Laminate |
| Washroom Type | No. of Pieces | Level |
| Washroom Type 1 | 3 | Second |
| Washroom Type 2 | 3 | Basement |
| Washroom Type 3 | 3 | Ground |
| Washroom Type 4 | 0 | |
| Washroom Type 5 | 0 |
| Total Area: | 0.00 |
| Property Type: | Detached |
| Style: | 2-Storey |
| Exterior: | Brick |
| Garage Type: | Attached |
| (Parking/)Drive: | Private |
| Drive Parking Spaces: | 2 |
| Park #1 | |
| Parking Type: | Private |
| Park #2 | |
| Parking Type: | Private |
| Pool: | None |
| Approximatly Square Footage: | 1100-1500 |
| CAC Included: | N |
| Water Included: | N |
| Cabel TV Included: | N |
| Common Elements Included: | N |
| Heat Included: | N |
| Parking Included: | N |
| Condo Tax Included: | N |
| Building Insurance Included: | N |
| Fireplace/Stove: | N |
| Heat Type: | Forced Air |
| Central Air Conditioning: | Central Air |
| Central Vac: | N |
| Laundry Level: | Syste |
| Ensuite Laundry: | F |
| Sewers: | Sewer |
$
%
Years
This calculator is for demonstration purposes only. Always consult a professional
financial advisor before making personal financial decisions.
| Although the information displayed is believed to be accurate, no warranties or representations are made of any kind. |
| RE/MAX REAL ESTATE CENTRE INC. |
|
|

RAJ SHARMA
Sales Representative
Dir:
905 598 8400
Bus:
905 598 8400
Fax:
905 458 1220
| Virtual Tour | Book Showing | Email a Friend |
Jump To:
At a Glance:
| Type: | Freehold - Detached |
| Area: | Peel |
| Municipality: | Mississauga |
| Neighbourhood: | Meadowvale |
| Style: | 2-Storey |
| Tax: | $4,837.38 |
| Beds: | 3+1 |
| Baths: | 3 |
| Fireplace: | N |
| Pool: | None |
Payment Calculator:





