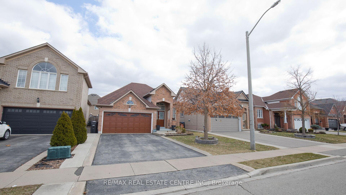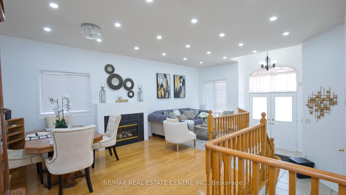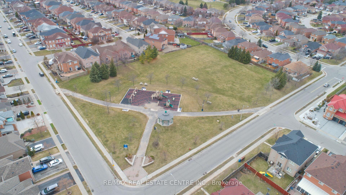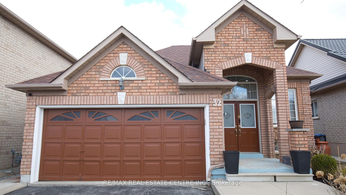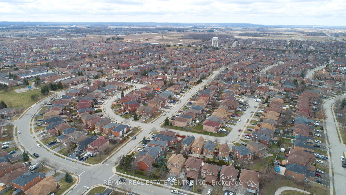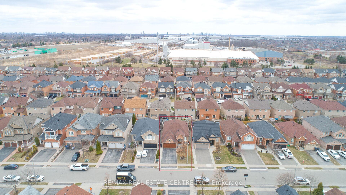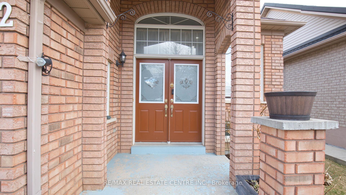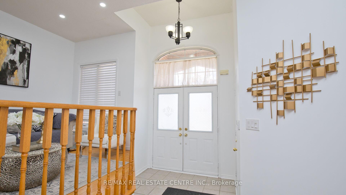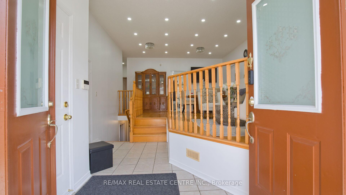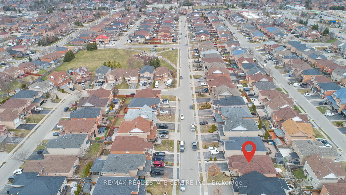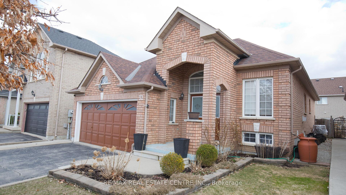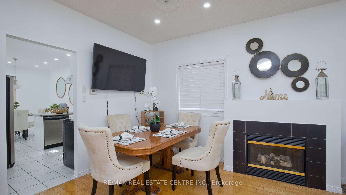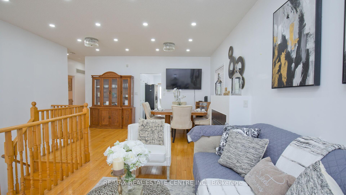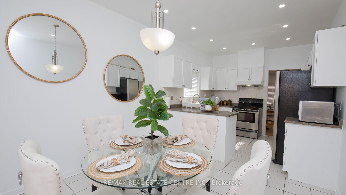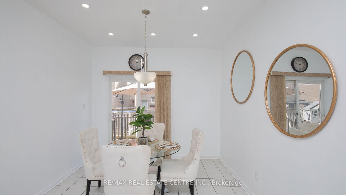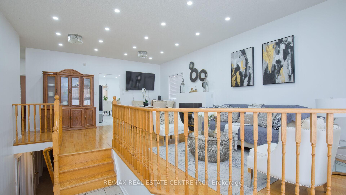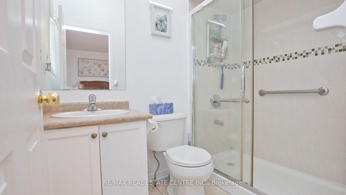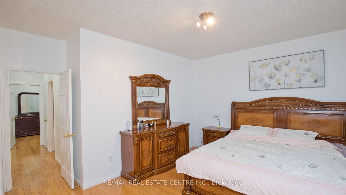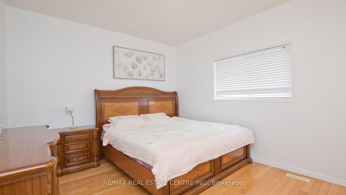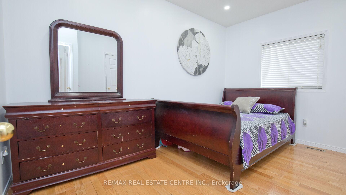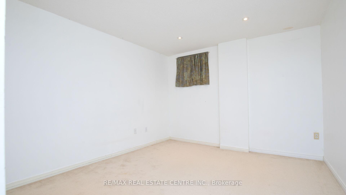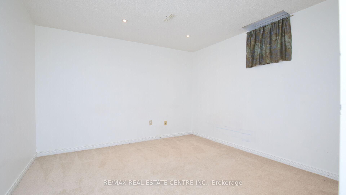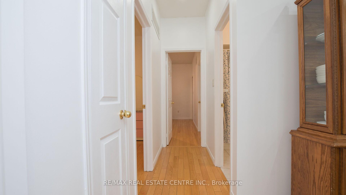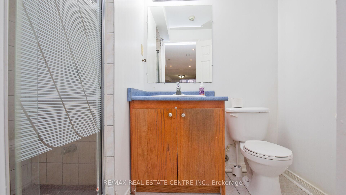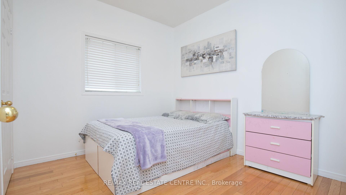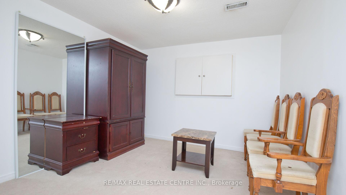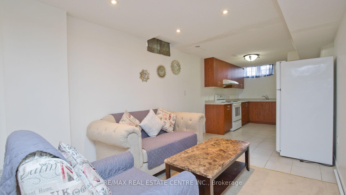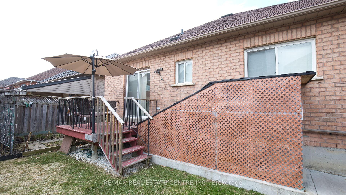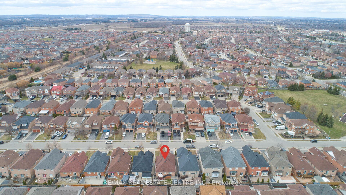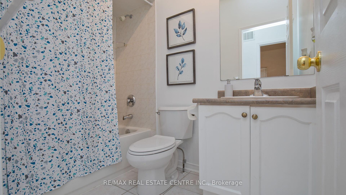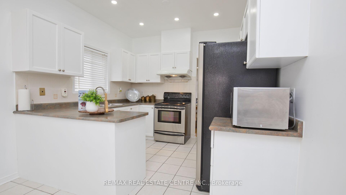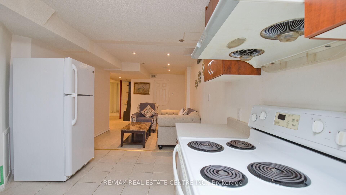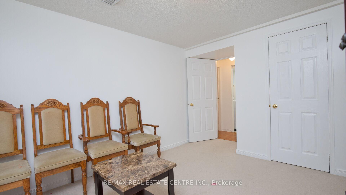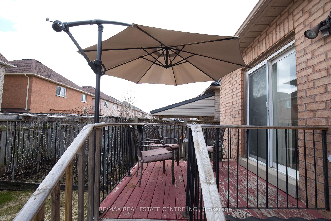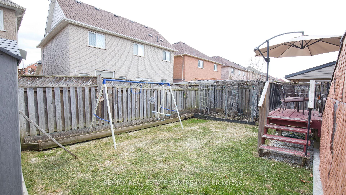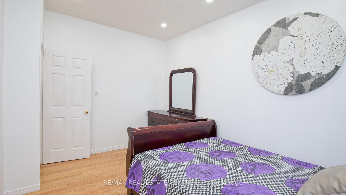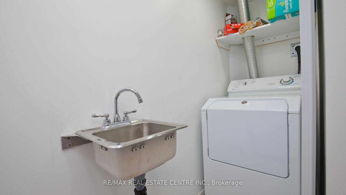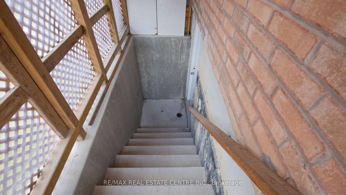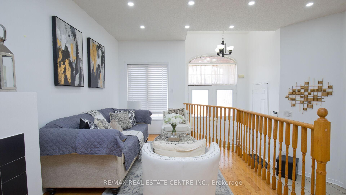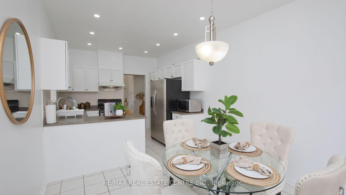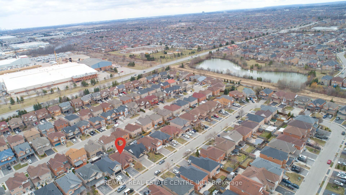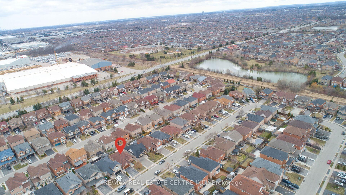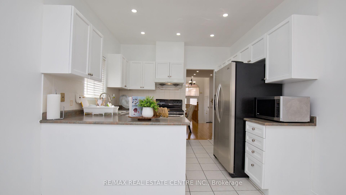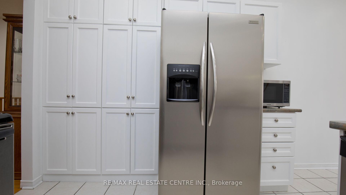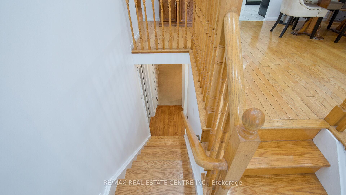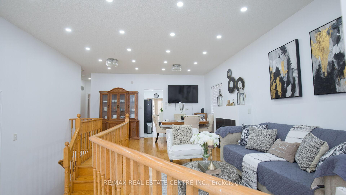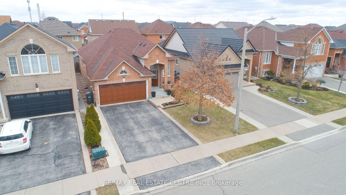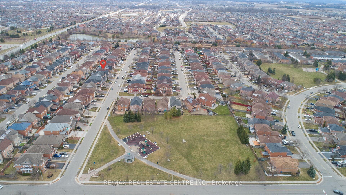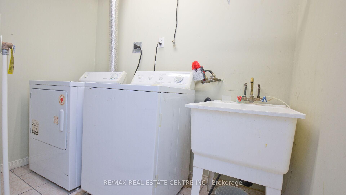$1,024,999
Available - For Sale
Listing ID: W12080114
Brampton, Peel
| Welcome to the absolute show stopper well maintained ,well taken care super clean detach house sits on a 40 ft lot with Convenient double door entry, just at a walking distance to the park .Inside this beautiful house you will find many upgrades such as Gleaming Hard wood floor , 9ft ceiling , freshly painted walls, Multiple pot lights on main floor and Basement , 2 full washroom and 3 Generous size Bedrooms as well on the main level . Master bedroom comes with Walk in closet and Ensuite for added convenience. Main Floor also includes Separate Family Room with cozy Fire place ,separate Dining area ,Beautiful White kitchen with extended pantry and very Reasonable size breakfast area .Basement is professionally finished with Separate Entrance from back yard . It has 3 Generous size bedrooms , kitchen, bathroom and a living area .There are 2 separate laundries in the house .Back yard is well organized with personal vegetable garden , wooden large deck and a convenient tool room in the corner .Driveway accommodates multiple cars and garage itself is very specious .Other periodic maintenance jobs done includes Roof changed recently ,freshly painted, concrete ,interlocking around the house , all room locks are new ,freshly sealed drive way, furnace and Ac regularly serviced and works well .Roof Replacement warranty certificate copy will be available upon request .As far as location is concerned , its close to grocery stores , Hy 410 ,park, major banks etc. Over all its a well maintained well taken care house waiting for the right buyer to buy with confidence and enjoy the great neighborhood !! Thanks |
| Price | $1,024,999 |
| Taxes: | $5740.20 |
| Occupancy: | Owner |
| Acreage: | < .50 |
| Directions/Cross Streets: | Hurontario And Wanless |
| Rooms: | 7 |
| Rooms +: | 3 |
| Bedrooms: | 3 |
| Bedrooms +: | 3 |
| Family Room: | T |
| Basement: | Finished |
| Level/Floor | Room | Length(ft) | Width(ft) | Descriptions | |
| Room 1 | Main | Family Ro | 15.58 | 9.71 | Hardwood Floor, Open Concept, Gas Fireplace |
| Room 2 | Main | Kitchen | 10.53 | 9.25 | Ceramic Floor |
| Room 3 | Main | Breakfast | 10.53 | 11.15 | Ceramic Floor, W/O To Deck |
| Room 4 | Main | Primary B | 14.99 | 11.18 | Hardwood Floor, Walk-In Closet(s), 3 Pc Ensuite |
| Room 5 | Main | Bedroom 2 | 12.6 | 10.17 | Hardwood Floor, Closet |
| Room 6 | Main | Bedroom 3 | 11.58 | 10 | Hardwood Floor, Closet, Pot Lights |
| Room 7 | Basement | Living Ro | Open Concept, Broadloom, Pot Lights | ||
| Room 8 | Basement | Bedroom | Broadloom | ||
| Room 9 | Basement | Bedroom | Broadloom | ||
| Room 10 | Main | Dining Ro | 8.5 | 6.49 | Hardwood Floor, Pot Lights |
| Washroom Type | No. of Pieces | Level |
| Washroom Type 1 | 3 | Main |
| Washroom Type 2 | 3 | Basement |
| Washroom Type 3 | 3 | Main |
| Washroom Type 4 | 0 | |
| Washroom Type 5 | 0 |
| Total Area: | 0.00 |
| Property Type: | Detached |
| Style: | Bungalow |
| Exterior: | Brick |
| Garage Type: | Attached |
| (Parking/)Drive: | Private |
| Drive Parking Spaces: | 4 |
| Park #1 | |
| Parking Type: | Private |
| Park #2 | |
| Parking Type: | Private |
| Pool: | None |
| Approximatly Square Footage: | 1100-1500 |
| Property Features: | Park |
| CAC Included: | N |
| Water Included: | N |
| Cabel TV Included: | N |
| Common Elements Included: | N |
| Heat Included: | N |
| Parking Included: | N |
| Condo Tax Included: | N |
| Building Insurance Included: | N |
| Fireplace/Stove: | Y |
| Heat Type: | Forced Air |
| Central Air Conditioning: | Central Air |
| Central Vac: | N |
| Laundry Level: | Syste |
| Ensuite Laundry: | F |
| Elevator Lift: | False |
| Sewers: | Sewer |
$
%
Years
This calculator is for demonstration purposes only. Always consult a professional
financial advisor before making personal financial decisions.
| Although the information displayed is believed to be accurate, no warranties or representations are made of any kind. |
| RE/MAX REAL ESTATE CENTRE INC. |
|
|

RAJ SHARMA
Sales Representative
Dir:
905 598 8400
Bus:
905 598 8400
Fax:
905 458 1220
| Virtual Tour | Book Showing | Email a Friend |
Jump To:
At a Glance:
| Type: | Freehold - Detached |
| Area: | Peel |
| Municipality: | Brampton |
| Neighbourhood: | Snelgrove |
| Style: | Bungalow |
| Tax: | $5,740.2 |
| Beds: | 3+3 |
| Baths: | 3 |
| Fireplace: | Y |
| Pool: | None |
Payment Calculator:

