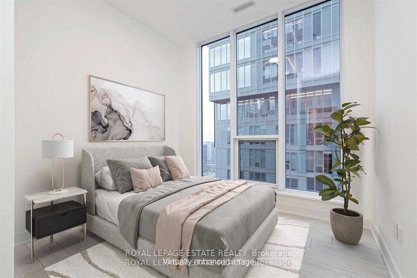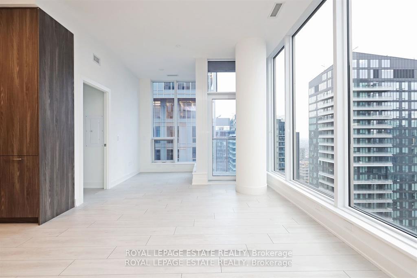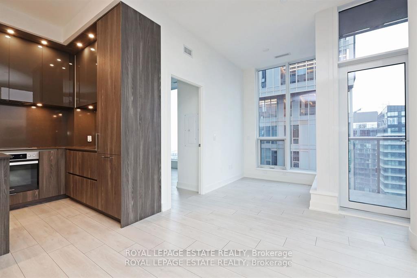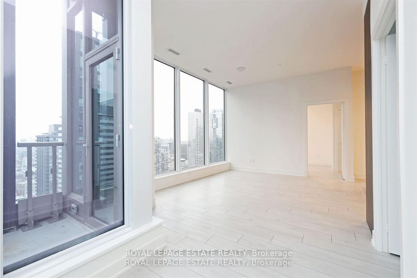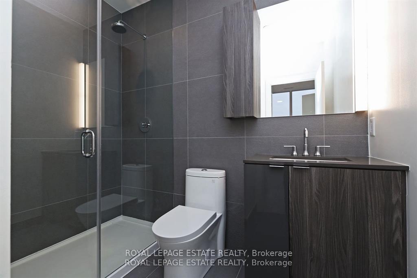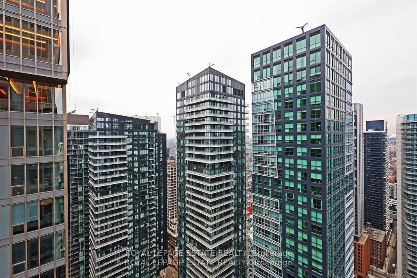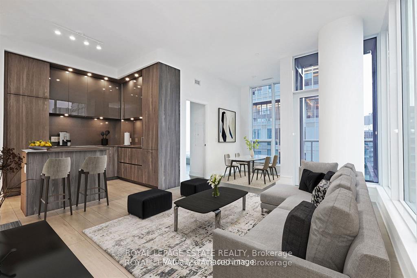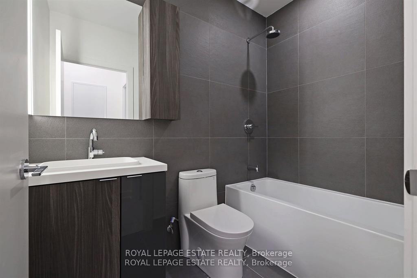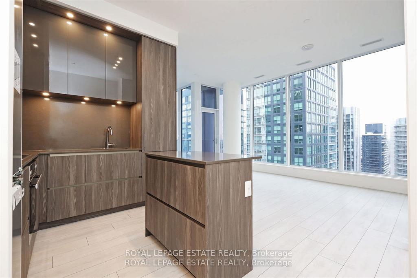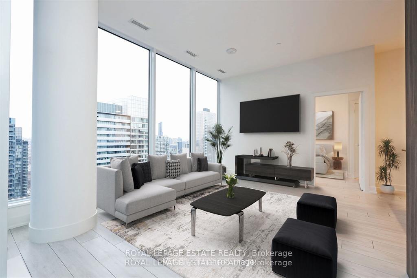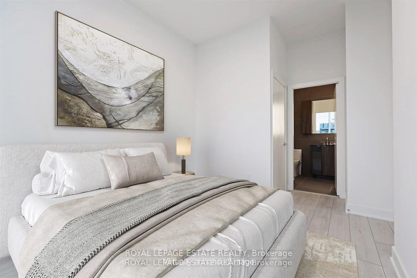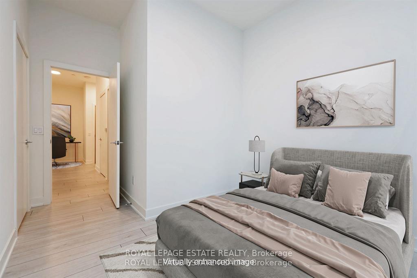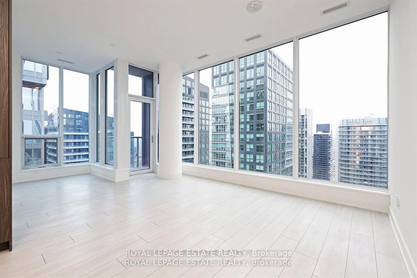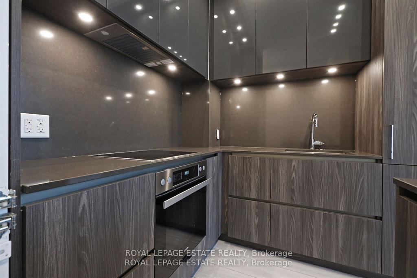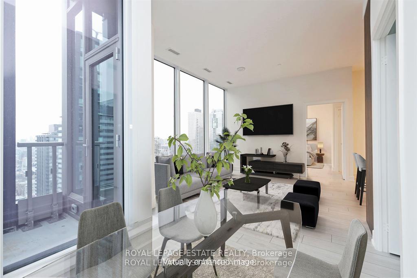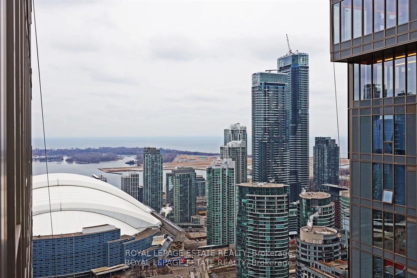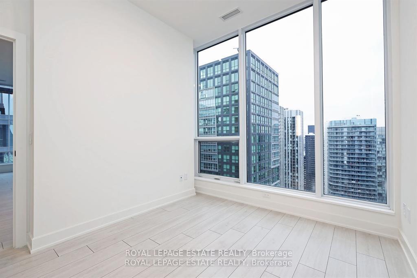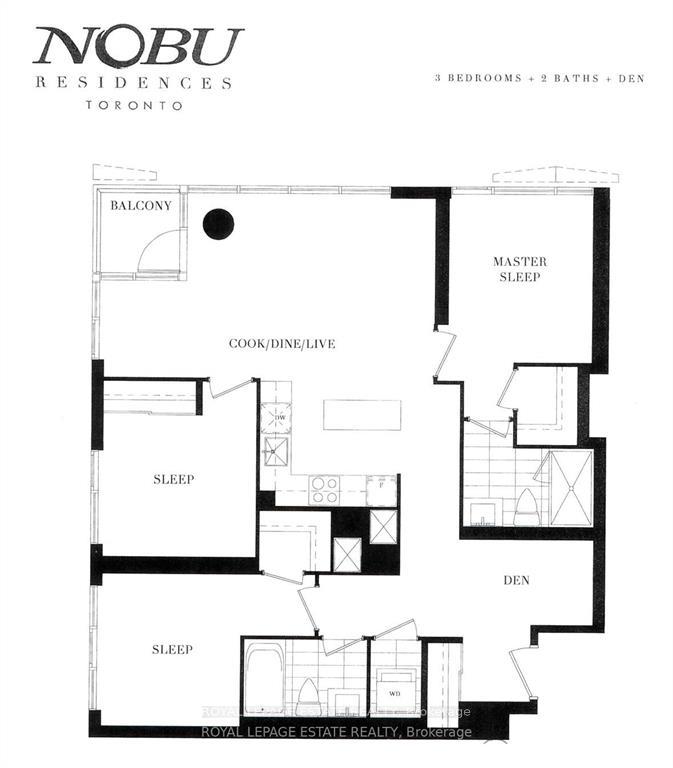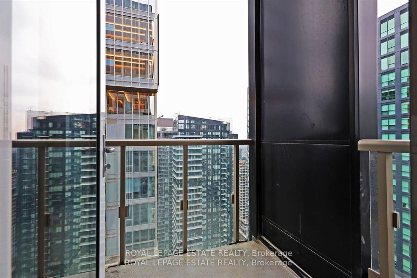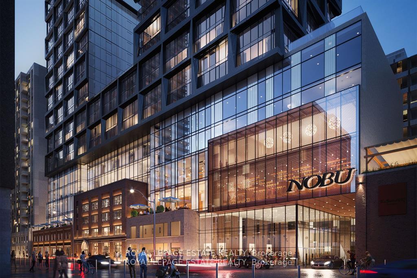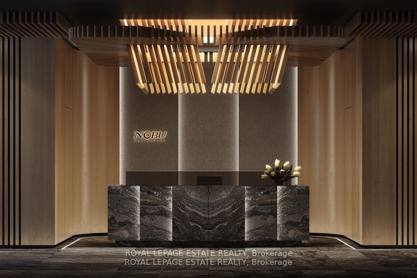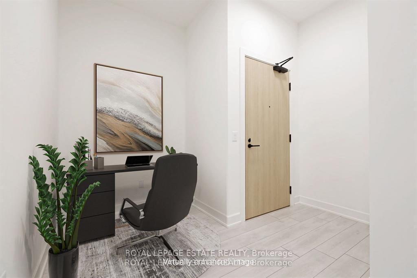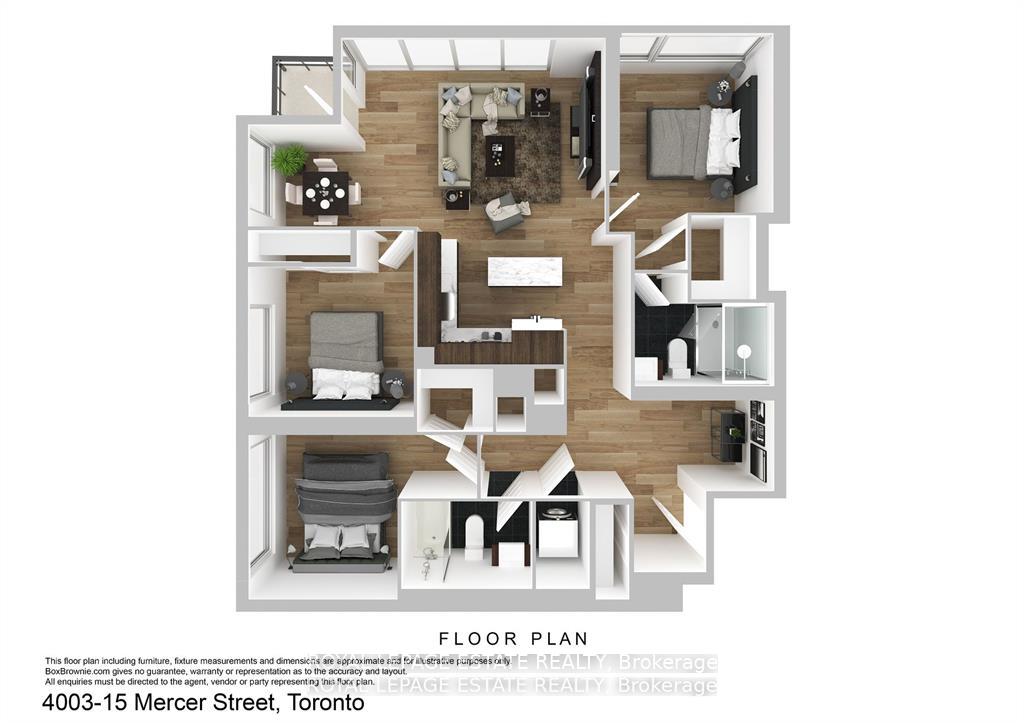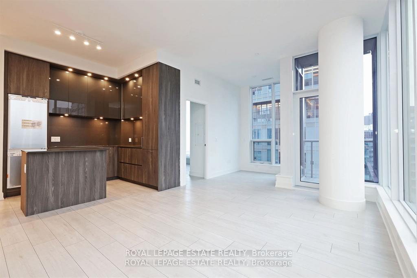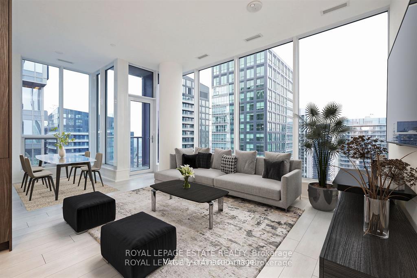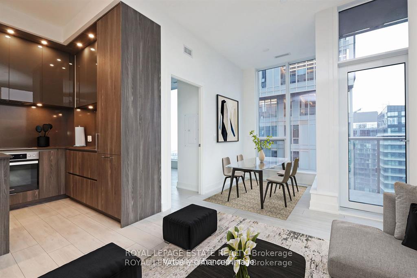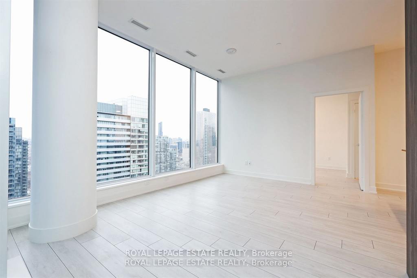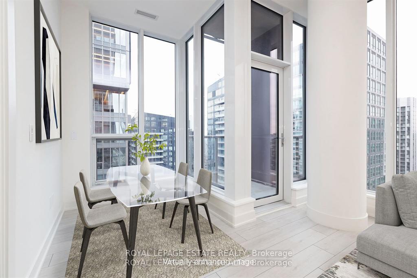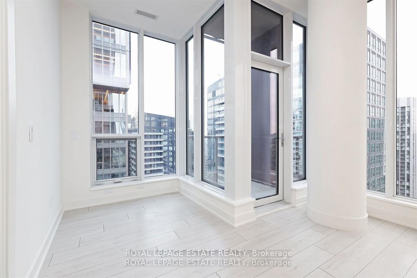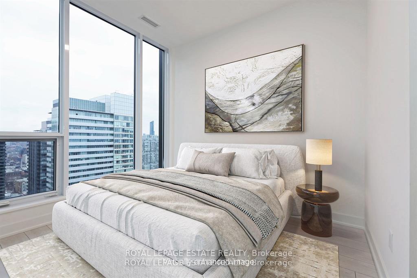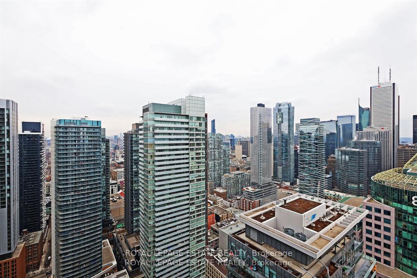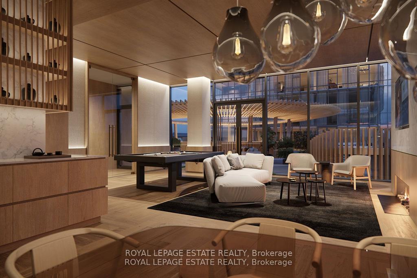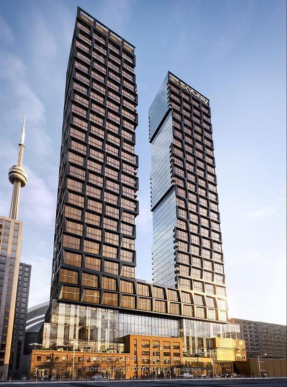$1,200,000
Available - For Sale
Listing ID: C12080154
Toronto, Toronto
| Experience Urban Sophistication at Nobu Residences. Indulge in the pinnacle of city living at this exquisite 3-bedroom + den condo within the iconic Nobu Residences at 15 Mercer Street. Situated on the 40th floor, this sun-drenched home boasts captivating northwest views and an abundance of natural light with floor to ceiling windows throughout. Enjoy 9'8" ceilings, an open-concept layout, and a seamless flow between living spaces. Retreat to the primary suite featuring a spa-like ensuite with a spacious, low-step glass shower enclosure and a walk-in closet. Two generously sized guest bedrooms provide ample space for family and friends. Ideal for culinary enthusiasts, the kitchen is equipped with top-of-the-line appliances and ample counter space. Unwind on the private balcony while enjoying breathtaking city views. Experience the unparalleled luxury of Nobu Residences, including 24/7 concierge and a state-of-the-art amenities. Immerse yourself in the heart of Toronto's Entertainment District, steps away from world-class restaurants, vibrant nightlife, and renowned theaters. Imagine a life of effortless sophistication. Stroll to acclaimed restaurants, enjoy a world-class performance, and explore the city's vibrant cultural scene. This residence offers an unparalleled opportunity to experience the best of urban living. |
| Price | $1,200,000 |
| Taxes: | $1783.23 |
| Occupancy: | Vacant |
| Province/State: | Toronto |
| Directions/Cross Streets: | John Street and Mercer |
| Level/Floor | Room | Length(ft) | Width(ft) | Descriptions | |
| Room 1 | Main | Living Ro | 15.74 | 11.48 | Window Floor to Ceil, W/O To Balcony, Open Concept |
| Room 2 | Main | Dining Ro | 6.89 | 6.89 | Window Floor to Ceil, Combined w/Dining, Open Concept |
| Room 3 | Main | Kitchen | 12.79 | 7.87 | Centre Island, Stone Counters |
| Room 4 | Main | Den | 8.33 | 5.67 | |
| Room 5 | Main | Primary B | 9.02 | 10.76 | 3 Pc Ensuite, Walk-In Closet(s), Window Floor to Ceil |
| Room 6 | Main | Bedroom 2 | 9.02 | 10 | Large Closet, Window Floor to Ceil |
| Room 7 | Main | Bedroom 3 | 9.02 | 9.84 | Walk-In Closet(s), Window Floor to Ceil |
| Room 8 | Main | Foyer | 4.2 | 4.99 | Large Closet |
| Washroom Type | No. of Pieces | Level |
| Washroom Type 1 | 4 | |
| Washroom Type 2 | 3 | |
| Washroom Type 3 | 0 | |
| Washroom Type 4 | 0 | |
| Washroom Type 5 | 0 |
| Total Area: | 0.00 |
| Sprinklers: | Conc |
| Washrooms: | 2 |
| Heat Type: | Forced Air |
| Central Air Conditioning: | Central Air |
$
%
Years
This calculator is for demonstration purposes only. Always consult a professional
financial advisor before making personal financial decisions.
| Although the information displayed is believed to be accurate, no warranties or representations are made of any kind. |
| ROYAL LEPAGE ESTATE REALTY |
|
|

RAJ SHARMA
Sales Representative
Dir:
905 598 8400
Bus:
905 598 8400
Fax:
905 458 1220
| Book Showing | Email a Friend |
Jump To:
At a Glance:
| Type: | Com - Condo Apartment |
| Area: | Toronto |
| Municipality: | Toronto C01 |
| Neighbourhood: | Waterfront Communities C1 |
| Style: | Apartment |
| Tax: | $1,783.23 |
| Maintenance Fee: | $908.23 |
| Beds: | 3 |
| Baths: | 2 |
| Fireplace: | N |
Payment Calculator:

